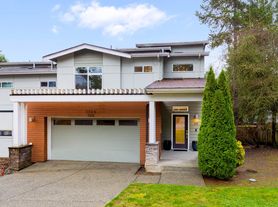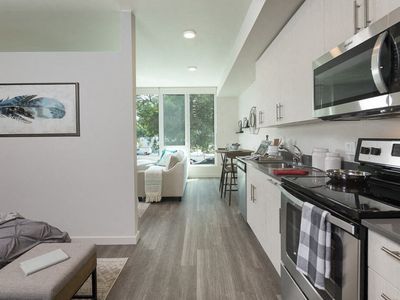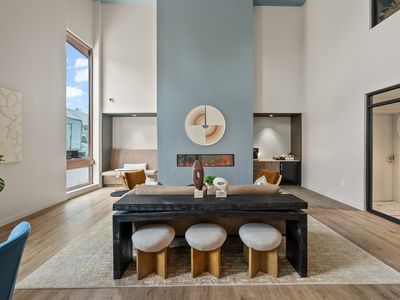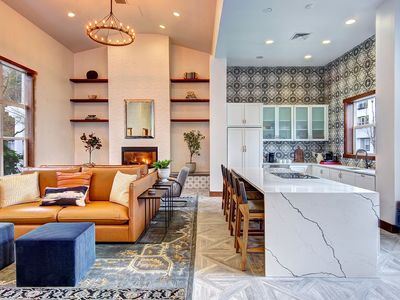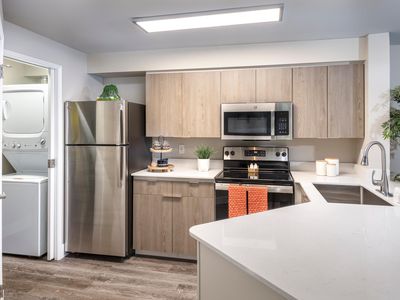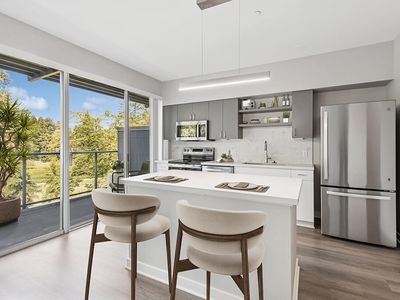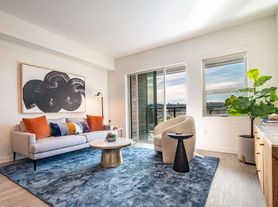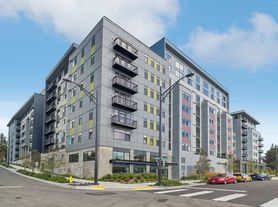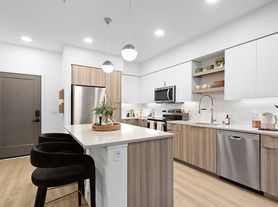Experience modern living in this stunning townhome, perfectly situated in a highly desirable Redmond location. Thoughtfully designed with premium finishes and exceptional craftsmanship, this home offers both style and comfort across every level.
The top floor features a spacious, open-concept gourmet kitchen with a large center island, vaulted ceilings, quartz countertops, stainless steel appliances, and an expansive deckideal for entertaining or enjoying morning coffee. The primary suite includes a luxurious 5-piece bath, an oversized walk-in closet, and a private deck.
The home offers two additional bedrooms, two full baths, and a versatile lower-level family room that provides extra space for work, play, or guests. Enjoy panoramic views of downtown Redmond from multiple levels, creating a breathtaking backdrop to everyday living.
A fully fenced, landscaped yard adds outdoor enjoyment, while the attached 2-car garage and contemporary exterior complete this beautiful property.
Don't miss this opportunity to live in a thoughtfully designed, like-new home in a prime location!
12-month lease available; 1618-month lease preferred.
Required Resident Benefit Program for an additional $36.50 per month.
Non-refundable Tenant Onboarding Fee of $195 due upon lease signing.
Pet screening is a required part of the application process for all applicants with or without pets/animals.
Up to 2 cats/dogs are accepted on a case-by-case basis after completing the pet screening. A monthly pet fee, based on the Paw Score per pet, is required. An additional refundable pet deposit may be required.
To schedule a showing, call our Leasing Agent or schedule online through our website. Please note that we cannot process applications through third-party websites such as Zillow.
Breakfast Nook
Cable/Internet Ready
City Views
Community Playground
Covered Deck/Patio
Deck/Patio
Double Pane/Storm Windows
Extra Storage
Fully Fenced Yard
Granite Countertops
Home Automation
Large Rec Room
Master Bedroom Suite
Mesh System
Mountain Views
Power Shades
Privacy Fence
Skylight
Stainless Appliances
Tesla Charger
7704 151st Ave NE
Redmond, WA 98052
Apartment building
3 beds
In-unit laundry (W/D)
Available units
This building may have units for rent or for sale. Select a unit to contact.
What's special
Master bedroom suiteCity viewsContemporary exteriorMountain viewsSpacious open-concept gourmet kitchenExtra storageLarge rec room
Facts, features & policies
Unit features
Appliances
- Dryer
- Washer
Neighborhood: Grass Lawn
Areas of interest
Use our interactive map to explore the neighborhood and see how it matches your interests.
Travel times
Walk, Transit & Bike Scores
Walk Score®
/ 100
Car-DependentTransit Score®
/ 100
Good TransitBike Score®
/ 100
Somewhat BikeableNearby schools in Redmond
GreatSchools rating
- 9/10Benjamin Rush Elementary SchoolGrades: K-5Distance: 0.8 mi
- 9/10Rose Hill Middle SchoolGrades: 6-8Distance: 1 mi
- 10/10Lake Washington High SchoolGrades: 9-12Distance: 2 mi
Frequently asked questions
What is the walk score of 7704 151st Ave NE?
7704 151st Ave NE has a walk score of 16, it's car-dependent.
What is the transit score of 7704 151st Ave NE?
7704 151st Ave NE has a transit score of 55, it has good transit.
What schools are assigned to 7704 151st Ave NE?
The schools assigned to 7704 151st Ave NE include Benjamin Rush Elementary School, Rose Hill Middle School, and Lake Washington High School.
Does 7704 151st Ave NE have in-unit laundry?
Yes, 7704 151st Ave NE has in-unit laundry for some or all of the units.
What neighborhood is 7704 151st Ave NE in?
7704 151st Ave NE is in the Grass Lawn neighborhood in Redmond, WA.
