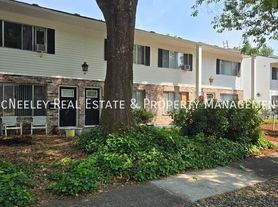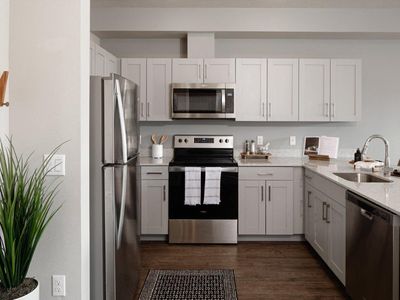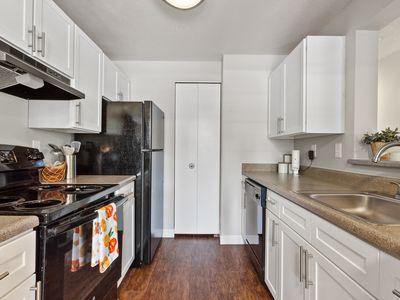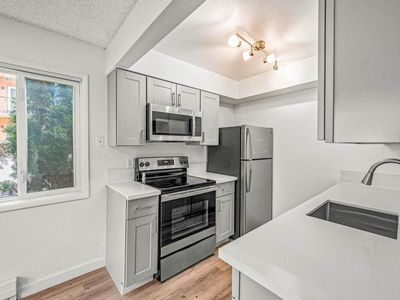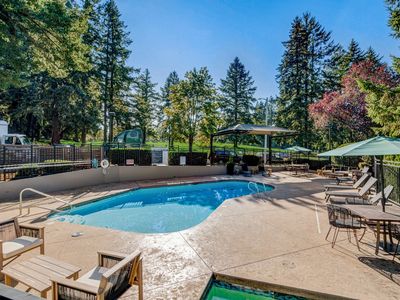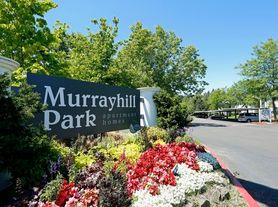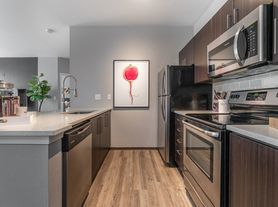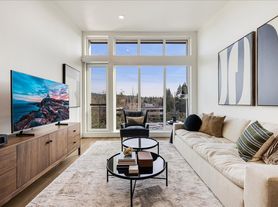7720 SW Bel Aire Dr
Beaverton, OR 97008
Available units
What's special
Facts, features & policies
Building amenities
Outdoor common areas
- Deck
Policies
Pet essentials
- DogsAllowed
- CatsAllowed
Smoking
- This is a smoke free building
Unit features
Appliances
- Dishwasher
- Garbage disposal
- Refrigerator
Flooring
- Carpet
- Laminate
Other
- Patio or Balcony
Special features
- Balcony
- Off Street Parking
- RangeOven
Neighborhood: Vose
- Suburban CalmSerene suburban setting with space, comfort, and community charm.Green SpacesScenic trails and gardens with private, less-crowded natural escapes.Dining SceneFrom casual bites to fine dining, a haven for food lovers.Transit AccessConvenient access to buses, trains, and public transit for easy commuting.
Zip code 97008 spans Beaverton’s Greenway, Vose, and Denney Whitford areas, offering suburban calm with fast access to Hwy 217, Scholls Ferry, and TriMet for easy commutes. Expect mild, misty winters and warm, dry summers; residents enjoy Fanno Creek Greenway, Greenway Park, and Camille Park for biking, jogs, and dog walks. Dining skews global along Allen and Hall boulevards, complemented by cozy coffee shops, neighborhood markets, gyms, and the Washington Square shopping scene minutes away. According to Zillow Market Trends, recent median asking rent sits around $1,950, with most listings ranging roughly $1,500–$2,600 over the past few months, depending on size and amenities. The vibe is family- and pet-friendly with walkable paths, casual community gatherings (including the Beaverton Farmers Market nearby), and a practical, relaxed pace.
Powered by Zillow data and AI technology.
Areas of interest
Use our interactive map to explore the neighborhood and see how it matches your interests.
Travel times
Walk, Transit & Bike Scores
Nearby schools in Beaverton
GreatSchools rating
- 4/10Vose Elementary SchoolGrades: PK-5Distance: 0.3 mi
- 4/10Whitford Middle SchoolGrades: 6-8Distance: 0.5 mi
- 5/10Southridge High SchoolGrades: 9-12Distance: 1.3 mi
Frequently asked questions
7720 SW Bel Aire Dr has a walk score of 72, it's very walkable.
7720 SW Bel Aire Dr has a transit score of 40, it has some transit.
The schools assigned to 7720 SW Bel Aire Dr include Vose Elementary School, Whitford Middle School, and Southridge High School.
7720 SW Bel Aire Dr is in the Vose neighborhood in Beaverton, OR.
