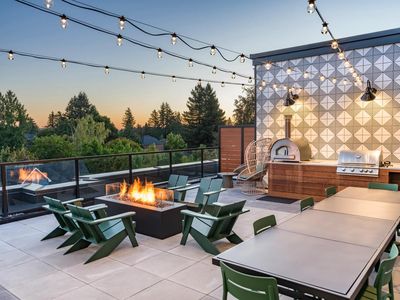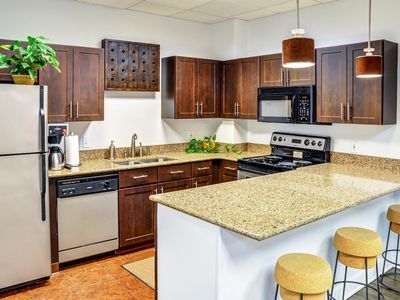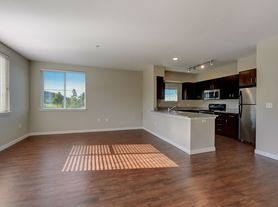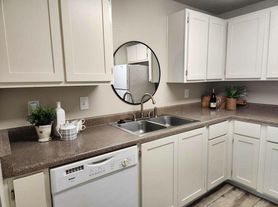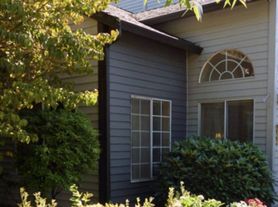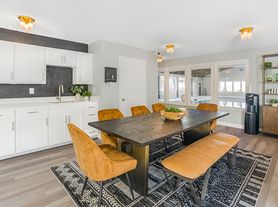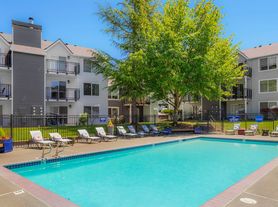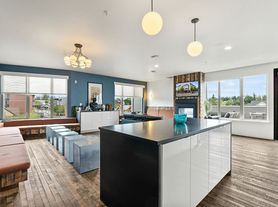7849 SE Johnson Creek Blvd
Portland, OR 97206
Available units
What's special
Facts, features & policies
Unit features
Appliances
- Dishwasher
- Dryer
- Oven
- Refrigerator
- Washer
Flooring
- Hardwood
Neighborhood: 97206
- Community VibeStrong neighborhood connections and community events foster a friendly atmosphere.Dining SceneFrom casual bites to fine dining, a haven for food lovers.Green SpacesScenic trails and gardens with private, less-crowded natural escapes.Biking TrailsSafe, accessible paths for cycling, commuting, and outdoor enjoyment.
Centered in southeast Portland, 97206 blends the bungalow-lined blocks of Woodstock, Foster-Powell, Brentwood-Darlington, and Mt. Scott-Arleta with an easygoing, community-first vibe. Expect mild, rainy winters, dry summers, and leafy streets leading to Mt. Scott Park and Community Center, Woodstock Park, Essex Park, and the Springwater Corridor for biking and jogs. Foster Road and Woodstock Boulevard anchor daily life with coffee spots, food carts, and indie shops; highlights include Portland Mercado, Assembly Brewing, neighborhood bakeries, Asian markets along 82nd Avenue, New Seasons Market–Woodstock, and nearby gyms and studios. Weekends skew outdoorsy and pet friendly, with farmers markets, block parties, and low-key nightlife in cozy pubs and music bars. According to Zillow’s Rental Manager Market Trends from the past few months, the median asking rent in 97206 has been around $1,700, with most listings ranging roughly $1,300–$2,400, making it a relatively attainable slice of Portland for singles, roommates, and growing households.
Powered by Zillow data and AI technology.
Areas of interest
Use our interactive map to explore the neighborhood and see how it matches your interests.
Travel times
Nearby schools in Portland
GreatSchools rating
- 4/10Lewelling Elementary SchoolGrades: K-5Distance: 1.3 mi
- 2/10Rowe Middle SchoolGrades: 6-8Distance: 2.8 mi
- 2/10Milwaukie High SchoolGrades: 9-12Distance: 3 mi
Frequently asked questions
7849 SE Johnson Creek Blvd has a walk score of 77, it's very walkable.
7849 SE Johnson Creek Blvd has a transit score of 49, it has some transit.
The schools assigned to 7849 SE Johnson Creek Blvd include Lewelling Elementary School, Rowe Middle School, and Milwaukie High School.
Yes, 7849 SE Johnson Creek Blvd has in-unit laundry for some or all of the units.
7849 SE Johnson Creek Blvd is in the 97206 neighborhood in Portland, OR.

