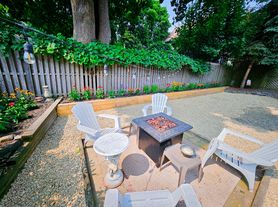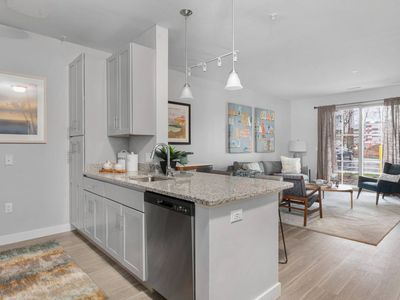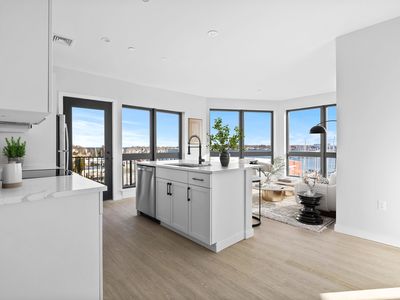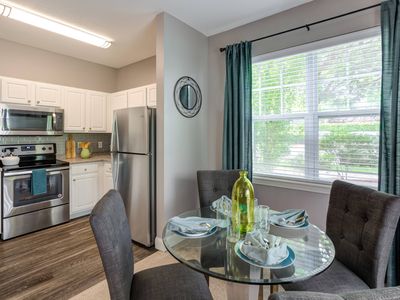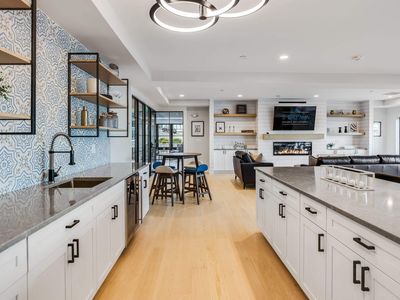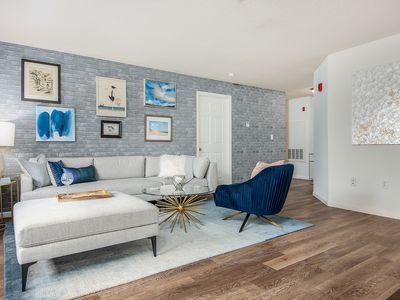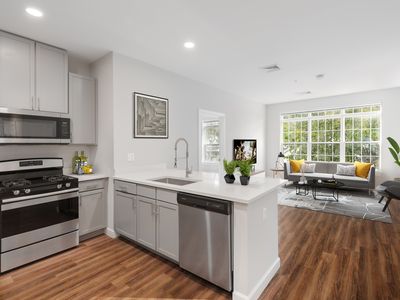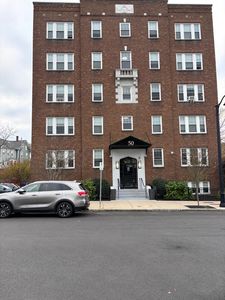Quiet Side Street
Friendly
Fenced in private back courtyard
SPACIOUS 3 bed(could be set up as 4)
Off street parking
2 floors
Laundry
Almost 2000 sq ft
GREAT Location. Easy access to downtown, train and exiting Salem.
Come home to your Pet friendly space! Perfect location right over the North st bridge with easy access to the highway or take a short distance (less than .5 mile) to the train station and all of what downtown Salem has to offer.
This is a SPACIOUS lofty second and third floor apartment. The unit features 2 car tandem parking spaces and has 3 bedrooms, a living room, eat in kitchen with laundry. Please keep in mind this can be used as a 4 bedroom as well. The top floor is a giant loft/suite style with a roof deck/wood stove and bonus 3/4 bathroom with tub. Its listed as a half bath, but the tub is a bonus. 3rd floor has its own heat register, the stove is not needed to heat the space.
This unit could be used as 2 bed 2 office. Plenty of different options with the extra study/office/reading room as well. The bathrooms consist of a full bath shower and the other has a tub. The apt also has a shared outdoor space. This unit allows pets at owners discretion. No smoking
Kindly introduce yourself when contacting for a showing. . A brief introduction is helpful.
Important attributes:
2 car parking
2nd and 3rd floor living
Beautiful outdoor space
Eat in kitchen
Gas heat/forced hot air
Important info for prospective tenants:
Tenants are responsible for gas and electric and snow removal. There is always stocked driveway salts/shovels
Owner pays water/sewer and trash removal
Pet policy: at owners discretion. Please provide a photo of pet(s)
Move in costs and requirements:
-First, last, security
Qualifying Requirements:
-3 times the monthly rent in documented/proven household income
-Credit score must be 650 or higher (sometimes slightly negotiable depending on the other factors/variables)
- 3 months pay stubs for each adult applying
- drivers license and or ID
-NO prior evictions will be considered
- Strong references required
Please be sure to re read all of the information if needed.
Please use number below or contact through zillow. I NEVER ask for deposits without a physical showing and signed lease or use Facebook marketplace..Thank you Jonathan
Owner pays trash, sewer and water
First, last and security required
Must have references and good credit
Ask me about my pet policy
8 Randall St
Salem, MA 01970
Apartment building
4-6 beds
In-unit laundry (W/D)
Available units
This building may have units for rent or for sale. Select a unit to contact.
What's special
Wood stoveEat in kitchenOff street parkingRoof deckShared outdoor spaceBeautiful outdoor space
Facts, features & policies
Unit features
Appliances
- Dishwasher
- Dryer
- Freezer
- Oven
- Refrigerator
- Washer
Flooring
- Hardwood
Other
- Fireplace
Neighborhood: Mack Park
Areas of interest
Use our interactive map to explore the neighborhood and see how it matches your interests.
Travel times
Walk, Transit & Bike Scores
Walk Score®
/ 100
Very WalkableTransit Score®
/ 100
Some TransitBike Score®
/ 100
Very BikeableNearby schools in Salem
GreatSchools rating
- 6/10Bates Elementary SchoolGrades: PK-5Distance: 0.6 mi
- 4/10Collins Middle SchoolGrades: 6-8Distance: 0.9 mi
- NASalem Prep High SchoolGrades: 9-12Distance: 0.7 mi
Frequently asked questions
What is the walk score of 8 Randall St?
8 Randall St has a walk score of 80, it's very walkable.
What is the transit score of 8 Randall St?
8 Randall St has a transit score of 39, it has some transit.
What schools are assigned to 8 Randall St?
The schools assigned to 8 Randall St include Bates Elementary School, Collins Middle School, and Salem Prep High School.
Does 8 Randall St have in-unit laundry?
Yes, 8 Randall St has in-unit laundry for some or all of the units.
What neighborhood is 8 Randall St in?
8 Randall St is in the Mack Park neighborhood in Salem, MA.
