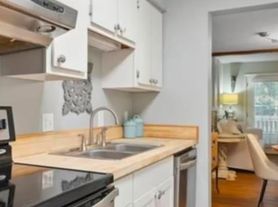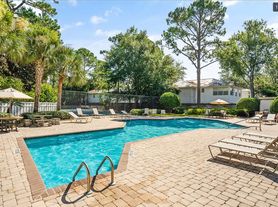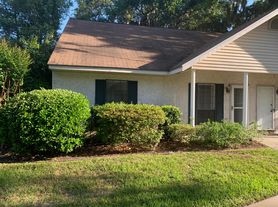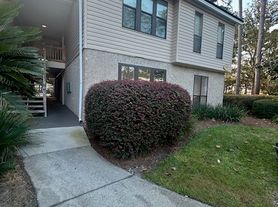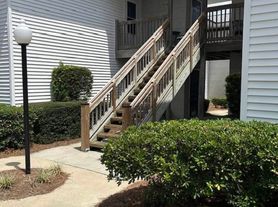This beautiful townhome offers the perfect combination of comfort, privacy, and high-end finishes. Ideally situated on the south end of St. Simons Island, it backs onto the picturesque Retreat Golf Course, providing both a tranquil setting and scenic views with just enough tree lined buffer for privacy. The townhome is move-in ready, FRESH PAINT in main areas and FULLY FURNISHED, ensuring a seamless transition. Inside, the spacious open-concept living area features beautiful hardwood floors throughout the downstairs, creating a warm and inviting atmosphere. The kitchen offers Quartz countertops, stainless appliances, under cabinet lighting, pantry and breakfast bar with seating for three and a dining room table that seats six. The spacious primary bedroom offers ensuite bathroom which boasts a soaking tub, separate tiled shower, and a generous walk-in closet. The laundry room is located upstairs with washer/dryer. Whether you're looking for a short term rental or long term rental, this townhome provides both luxury and convenience. Trane HVAC Unit is 2 yrs old. Roof 10 yrs, Leather couch 2 yrs old. UTILITIES: Georgia Power, Public Water/Sewer. The Reserve at Demere offers a swimming pool (across the street from this unit), overflow parking, mailbox kiosk and street lights. Excellent location, close to the beaches, shopping and Village area & St Simons Pier!
802 Reserve Lane St
Saint Simons Island, GA 31522
Apartment building
3 beds
In-unit laundry (W/D)
Available units
This building may have units for rent or for sale. Select a unit to contact.
What's special
Ensuite bathroomSeparate tiled showerStainless appliancesGenerous walk-in closetBreakfast barScenic viewsDining room table
Facts, features & policies
Unit features
Appliances
- Dishwasher
- Dryer
- Oven
- Range
- Refrigerator
- Washer
Heating
- Electric
Neighborhood: 31522
Areas of interest
Use our interactive map to explore the neighborhood and see how it matches your interests.
Travel times
Walk, Transit & Bike Scores
Nearby schools in Saint Simons Island
GreatSchools rating
- 7/10St. Simons Elementary SchoolGrades: PK-5Distance: 2 mi
- 7/10Glynn Middle SchoolGrades: 6-8Distance: 5.1 mi
- 9/10Glynn AcademyGrades: 9-12Distance: 5.4 mi
Frequently asked questions
What schools are assigned to 802 Reserve Lane St?
The schools assigned to 802 Reserve Lane St include St. Simons Elementary School, Glynn Middle School, and Glynn Academy.
Does 802 Reserve Lane St have in-unit laundry?
Yes, 802 Reserve Lane St has in-unit laundry for some or all of the units.
What neighborhood is 802 Reserve Lane St in?
802 Reserve Lane St is in the 31522 neighborhood in Saint Simons Island, GA.

