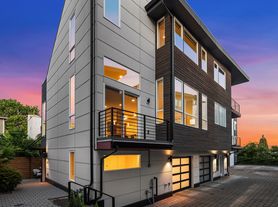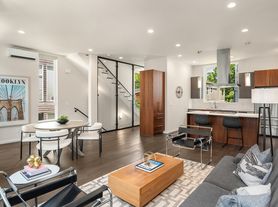818 25th Ave S
Seattle, WA 98144
Apartment building
3 beds
Available units
This building may have units for rent or for sale. Select a unit to contact.
Neighborhood: Judkins Park
Areas of interest
Use our interactive map to explore the neighborhood and see how it matches your interests.
Travel times
Nearby schools in Seattle
GreatSchools rating
- 8/10Thurgood Marshall Elementary SchoolGrades: PK-5Distance: 0.3 mi
- 6/10Washington Middle SchoolGrades: 6-8Distance: 0.4 mi
- 8/10Garfield High SchoolGrades: 9-12Distance: 0.8 mi
Frequently asked questions
What is the walk score of 818 25th Ave S?
818 25th Ave S has a walk score of 78, it's very walkable.
What is the transit score of 818 25th Ave S?
818 25th Ave S has a transit score of 64, it has good transit.
What schools are assigned to 818 25th Ave S?
The schools assigned to 818 25th Ave S include Thurgood Marshall Elementary School, Washington Middle School, and Garfield High School.
What neighborhood is 818 25th Ave S in?
818 25th Ave S is in the Judkins Park neighborhood in Seattle, WA.

