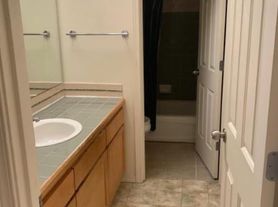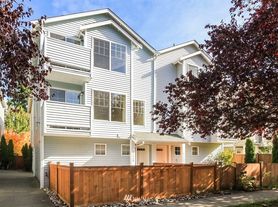8506 Midvale Ave N
Seattle, WA 98103
Apartment building
3 beds
Available units
This building may have units for rent or for sale. Select a unit to contact.
Neighborhood: North College Park
Areas of interest
Use our interactive map to explore the neighborhood and see how it matches your interests.
Travel times
Nearby schools in Seattle
GreatSchools rating
- 8/10Daniel Bagley Elementary SchoolGrades: K-5Distance: 0.4 mi
- 9/10Robert Eagle Staff Middle SchoolGrades: 6-8Distance: 0.4 mi
- 8/10Ingraham High SchoolGrades: 9-12Distance: 2.5 mi
Frequently asked questions
What is the walk score of 8506 Midvale Ave N?
8506 Midvale Ave N has a walk score of 78, it's very walkable.
What is the transit score of 8506 Midvale Ave N?
8506 Midvale Ave N has a transit score of 57, it has good transit.
What schools are assigned to 8506 Midvale Ave N?
The schools assigned to 8506 Midvale Ave N include Daniel Bagley Elementary School, Robert Eagle Staff Middle School, and Ingraham High School.
What neighborhood is 8506 Midvale Ave N in?
8506 Midvale Ave N is in the North College Park neighborhood in Seattle, WA.


