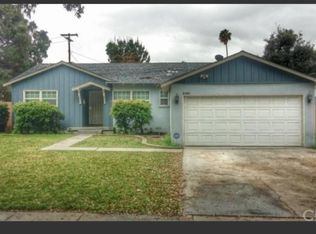Sold for $605,000
Listing Provided by:
CARLA FUENTES DRE #02216931 951-482-4695,
KELLER WILLIAMS RIVERSIDE CENT
Bought with: L.A. Valley Realty Inc.
$605,000
8570 Harmony Ln, Riverside, CA 92504
3beds
1,368sqft
Single Family Residence
Built in 1951
10,454 Square Feet Lot
$603,500 Zestimate®
$442/sqft
$3,052 Estimated rent
Home value
$603,500
$549,000 - $664,000
$3,052/mo
Zestimate® history
Loading...
Owner options
Explore your selling options
What's special
Stunningly Updated Home on a Prime Corner Lot!
This stylish 3-bedroom, 2-bath residence has been thoughtfully renovated from top to bottom. Step into a spacious open-concept layout featuring brand-new hardwood flooring, plush carpeting, and fresh paint inside and out. The modern kitchen boasts all-new cabinetry, a central island, gleaming granite countertops, and stainless steel appliances — perfect for both cooking and entertaining. Enjoy ambient lighting throughout with new LED recessed fixtures.
Outside, includes landscaped yard includes an automatic sprinkler system and a generous backyard ideal for gatherings. A detached garage adds
convenience, and the location couldn't be better — just moments from shopping, freeway access, and minutes away from California Baptist University.
Zillow last checked: 8 hours ago
Listing updated: August 28, 2025 at 05:15pm
Listing Provided by:
CARLA FUENTES DRE #02216931 951-482-4695,
KELLER WILLIAMS RIVERSIDE CENT
Bought with:
Nancy Decollibus, DRE #01779670
L.A. Valley Realty Inc.
Source: CRMLS,MLS#: IV25130603 Originating MLS: California Regional MLS
Originating MLS: California Regional MLS
Facts & features
Interior
Bedrooms & bathrooms
- Bedrooms: 3
- Bathrooms: 2
- Full bathrooms: 2
- Main level bathrooms: 2
- Main level bedrooms: 3
Cooling
- Central Air
Appliances
- Laundry: Washer Hookup, Gas Dryer Hookup, In Kitchen
Features
- Has fireplace: No
- Fireplace features: None
- Common walls with other units/homes: No Common Walls
Interior area
- Total interior livable area: 1,368 sqft
Property
Parking
- Total spaces: 2
- Parking features: Garage
- Garage spaces: 2
Features
- Levels: One
- Stories: 1
- Entry location: 1
- Pool features: None
- Has view: Yes
- View description: None
Lot
- Size: 10,454 sqft
- Features: 0-1 Unit/Acre, Corner Lot, Sprinkler System
Details
- Parcel number: 193313007
- Special conditions: Notice Of Default
Construction
Type & style
- Home type: SingleFamily
- Property subtype: Single Family Residence
Condition
- New construction: No
- Year built: 1951
Utilities & green energy
- Sewer: Public Sewer
- Water: Public
Community & neighborhood
Community
- Community features: Sidewalks
Location
- Region: Riverside
Other
Other facts
- Listing terms: Cash,Conventional,FHA
Price history
| Date | Event | Price |
|---|---|---|
| 8/27/2025 | Sold | $605,000+1%$442/sqft |
Source: | ||
| 6/23/2025 | Listed for sale | $599,000+66.4%$438/sqft |
Source: | ||
| 3/22/2017 | Sold | $360,000+33.3%$263/sqft |
Source: Public Record Report a problem | ||
| 5/4/2016 | Sold | $270,000-2.5%$197/sqft |
Source: Public Record Report a problem | ||
| 3/2/2016 | Pending sale | $277,000$202/sqft |
Source: Keller Williams Realty #IG16023532 Report a problem | ||
Public tax history
| Year | Property taxes | Tax assessment |
|---|---|---|
| 2025 | $4,703 +3.4% | $417,805 +2% |
| 2024 | $4,549 +0.4% | $409,614 +2% |
| 2023 | $4,529 +1.9% | $401,584 +2% |
Find assessor info on the county website
Neighborhood: Ramona
Nearby schools
GreatSchools rating
- 5/10Monroe Elementary SchoolGrades: K-6Distance: 0.1 mi
- 5/10Chemawa Middle SchoolGrades: 7-8Distance: 0.5 mi
- 5/10Ramona High SchoolGrades: 9-12Distance: 1.2 mi
Get a cash offer in 3 minutes
Find out how much your home could sell for in as little as 3 minutes with a no-obligation cash offer.
Estimated market value$603,500
Get a cash offer in 3 minutes
Find out how much your home could sell for in as little as 3 minutes with a no-obligation cash offer.
Estimated market value
$603,500
