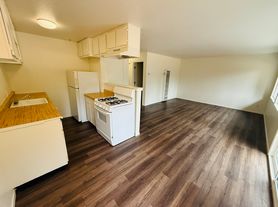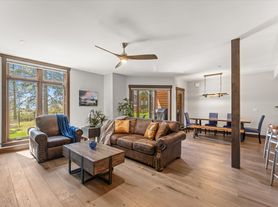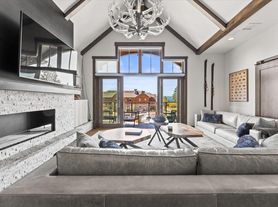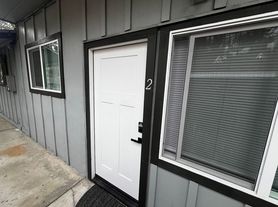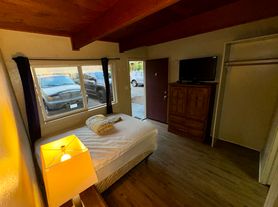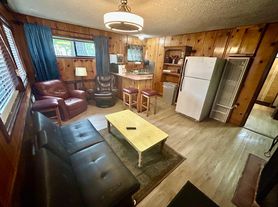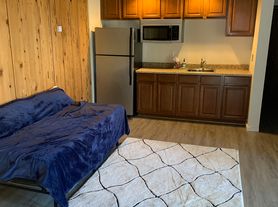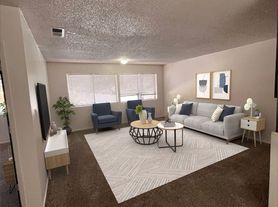Available from August 17th onward for long term only.
Fully remodeled new wood floors, kitchen, appliances, bathrooms and furniture. Completely furnished. Owners will pay for HOA, renters are responsible for all utilities - gas, water, sewer, power, internet. HUGE STORAGE SPACE
Set on the quiet street in Lake Village, backed up to forest.Trails right out of the door for miles of hiking or mountain biking. Biking path right outside as a well.
The complex has an amazing team that keeps streets clean, a big swimming pool and hot tub as a well sauna and games in the club house that is about 5 minutes walking from the unit. HOA has tennis courts, pool, hot tub, game room, playground! Amazing!
2 parking spots, quiet, beautiful 16 foot tall ceilings with amazing amount of natural light.
the house sleeps up to 8 people. there is one king bed in the master bedroom, one queen plus a XL twin on the second room, a day bed in the living room and a queen sleeper sofa in the loft. Enough space for family and friends to stay!
A lot of built in custom furniture to make the maximum of storage in the space.
Kitchen is fully loaded with dishes, cups, glasses, silverware, pots and pans.
Brand new washer and dryer, and appliances.
Art work will be different then the pictures and plants won't be included.
Lease Terms:
One-year lease required
$9,000 security deposit due upon lease signing
Rent: $4570 per month
Move-in date: mid august
Application & interview with owner required prior to approval
Utilities & Fees:
HOA fees are covered by the owner
Renter pays for all utilities: gas, electricity, water, sewer, trash, and internet (usage-based)
Home Features:
Fully furnished with high-end furniture
two bedrooms, two bathrooms
Approx. 1100 sq ft
Bright open layout, modern kitchen, and stylish finishes
Appliances included: refrigerator, dishwasher, oven, microwave, washer & dryer
Private upper deck with beautiful views
Secure and quiet building
Pets:
Pets allowed with approval
Please respect the furniture no scratching, chewing, or other damage
Any damage to furniture, flooring, or walls may result in a partial or full loss of deposit
Parking:
One designated parking space
Additional parking available in open spots nearby (ample availability)
Visitor parking permitted with HOA pass for stays over one night
Snow Maintenance:
Renter is responsible for shoveling the upper deck and front entry during winter to prevent building damage
Restrictions:
Absolutely no smoking inside the unit or on the deck
86 N Rubicon Cir
Stateline, NV 89449
Apartment building
2 beds
In-unit laundry (W/D)
Available units
This building may have units for rent. Select a unit to contact.
What's special
Huge storage spaceHot tubPrivate upper deckBuilt in custom furnitureNatural lightBig swimming poolRemodeled new wood floors
Facts, features & policies
Building amenities
Other
- Hot tub
- Swimming pool
Unit features
Appliances
- Dishwasher
- Dryer
- Washer
Flooring
- Hardwood
Neighborhood: 89449
Areas of interest
Use our interactive map to explore the neighborhood and see how it matches your interests.
Travel times
Walk, Transit & Bike Scores
Nearby schools in Stateline
GreatSchools rating
- 9/10Zephyr Cove Elementary SchoolGrades: PK-5Distance: 2.5 mi
- 6/10George Whittell High SchoolGrades: 6-12Distance: 2.6 mi
Frequently asked questions
What schools are assigned to 86 N Rubicon Cir?
The schools assigned to 86 N Rubicon Cir include Zephyr Cove Elementary School and George Whittell High School.
Does 86 N Rubicon Cir have in-unit laundry?
Yes, 86 N Rubicon Cir has in-unit laundry for some or all of the units.
What neighborhood is 86 N Rubicon Cir in?
86 N Rubicon Cir is in the 89449 neighborhood in Stateline, NV.

