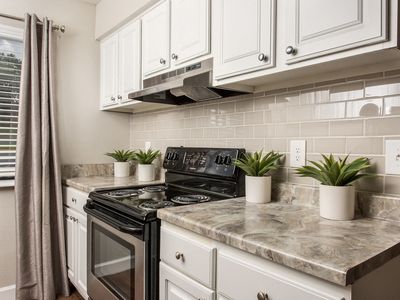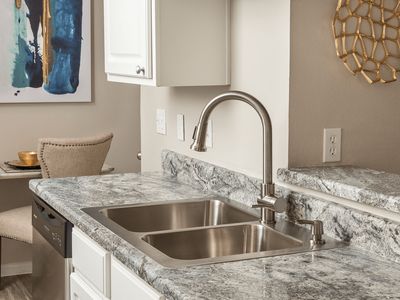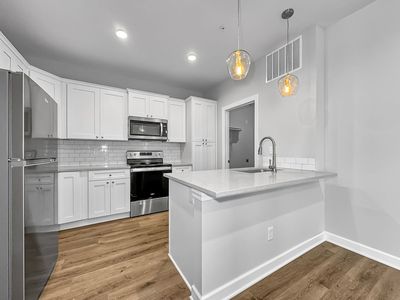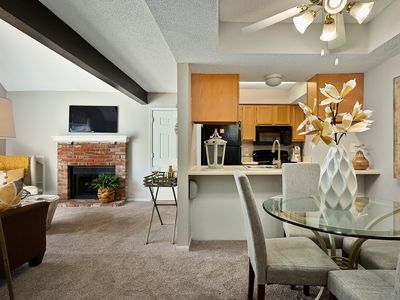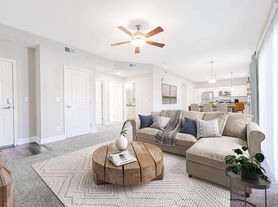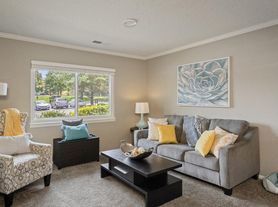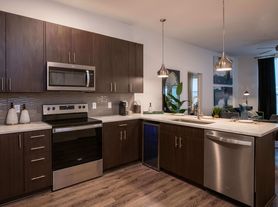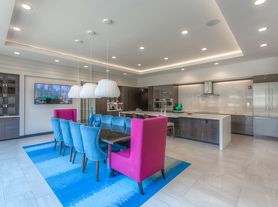Welcome to your new home! This newly updated, stunning 2-bedroom, 1-bath condo offers a blend of modern comfort and stylish living in the heart of Overland Park. With 1038 sqft. of well-designed living space, this condo is perfect for anyone seeking both convenience and luxury. This condo is privately owned, so you will have a greater personalized rental experience: simplifying communication regarding repairs and issues, leading to quicker resolutions.
Key Features:
Spacious Living Areas: Enjoy an open floor plan with a bright, beautiful, vaulted ceiling living room and a nice size balcony/patio for outdoor relaxation.
Modern Kitchen: Fully equipped with appliances, granite countertops, and ample cabinet space.
Master Suite: Features a generous bedroom with a walk-in closet, and a second patio overlook the pool area. It is like living in a vacation home all year round! The master suite also comes with an additional sink and vanity.
Additional Bedrooms: Second bedroom is well-sized with closet space.
Bathroom: Newly renovated bathroom with modern fixtures, and walk-in shower.
Laundry: Washer and dryer hookups available in-unit. Washer and dryer can be provided upon request and may be subject to additional terms or negotiation.
Parking: One assigned carport. There are plenty of parking space. Guests can park anywhere near the building, but not under the carports.
Amenities: Well-maintained pool, clubhouse, outside storage, etc. HOA maintains the pool and clubhouse.
Location: Building backs up to 35 miles of biking and walking trail- the Indian Creek Trail. It is very close to highways 69 and I-435- convenient location to almost everywhere in the KC areas.
Additional Information:
Pet Policy: $50/month with a $200 refundable pet deposit
Utilities Included: Sewer, water and trash removal are included. Tenant is responsible for gas, electricity, and internet/cable.
Application Requirements: Background check, proof of income, and renter insurance
Don't miss out on this fantastic opportunity to live in a beautiful condo in a prime location!
Rent: $1690 per month
Available From: Sept 2nd, 2025.
Lease Term: It is a 12-month term. The landlord will consider shorter term lease (minimum of 6 months) for a negotiated price.
Additional Information:
Pet Policy: $50/month with a $200 refundable pet deposit
Utilities Included: Sewer, water and trash removal are included. Tenant is responsible for gas, electricity, and internet/cable.
Application Requirements: Background check, proof of income, and renter insurance
8811 W 106th Ter
Overland Park, KS 66212
Apartment building
2 beds
In-unit laundry (W/D)
What’s available
This building may have units for rent. Select a unit to contact.
What's special
Ample cabinet spaceModern kitchenGranite countertopsNewly renovated bathroomWell-maintained poolMaster suiteModern fixtures
Facts, features & policies
Building amenities
Other
- Swimming pool
Unit features
Appliances
- Dishwasher
- Dryer
- Freezer
- Oven
- Refrigerator
- Washer
Flooring
- Hardwood
Neighborhood: Wycliff
Areas of interest
Use our interactive map to explore the neighborhood and see how it matches your interests.
Travel times
Nearby schools in Overland Park
GreatSchools rating
- 5/10Brookridge Elementary SchoolGrades: PK-6Distance: 1.1 mi
- 6/10Indian Woods Middle SchoolGrades: 7, 8Distance: 2.2 mi
- 5/10Shawnee Mission South High SchoolGrades: 9-12Distance: 2 mi
Frequently asked questions
What is the walk score of 8811 W 106th Ter?
8811 W 106th Ter has a walk score of 25, it's car-dependent.
What schools are assigned to 8811 W 106th Ter?
The schools assigned to 8811 W 106th Ter include Brookridge Elementary School, Indian Woods Middle School, and Shawnee Mission South High School.
Does 8811 W 106th Ter have in-unit laundry?
Yes, 8811 W 106th Ter has in-unit laundry for some or all of the units.
What neighborhood is 8811 W 106th Ter in?
8811 W 106th Ter is in the Wycliff neighborhood in Overland Park, KS.

