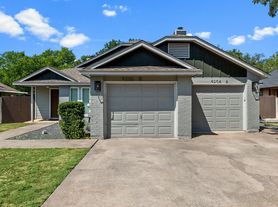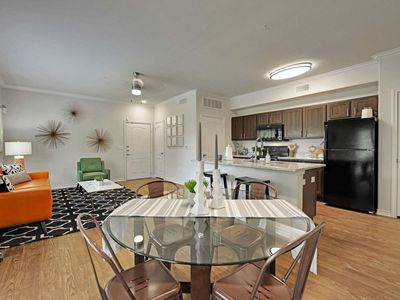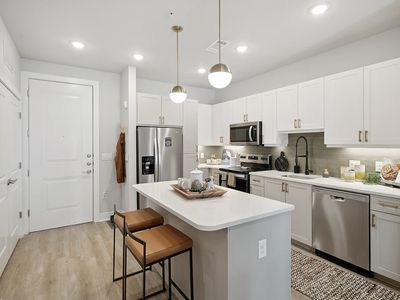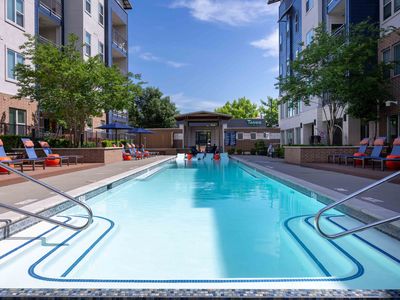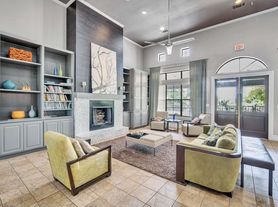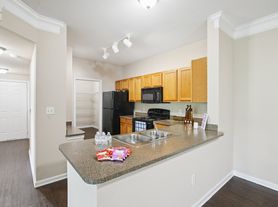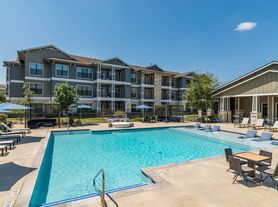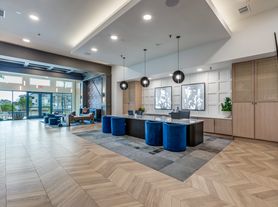This duplex has been just recently renovated. It is a 2 bedroom 2 bath open living floor plan duplex with about 1300 sq feet of living space. Located just off of Slaughter lane and Manchaca in South Austin, it is very close to Southpark Meadows shopping, an HEB within walking distance, Moontower Dance hall, Sola, Soco, and much more. Transportation opportunities abound, with Mopac, I-35, and Ben White (Hwy 71) only a 5-10 minute drive away. It also has been wired for google fiber, so you can have the fastest internet available. This duplex has been completely remodeled and reimagined (inside and out) with porcelain tile throughout, fresh paint (interior and exterior), all new modern cabinets, quartz countertop, new doors, new custom blinds, new kitchen and appliances, new bathrooms, new HVAC, and new recessed lighting fixtures/fans throughout. No expense was spared to create this modern gem. The exterior was also updated as well with new siding, roof, energy efficient windows, doors, water heater, and landscaping. This duplex is very spacious with an open dining living room area connected by a breakfast bar to the kitchen. In the living room you will find a cozy fireplace and next to the kitchen you will find a walk-in pantry/laundry room. The master suite can comfortably fit a king bed. Also in the master suite's bathroom you will find a built in hamper, a new luxurious walk in shower, a new dual sink quartz vanity, two walk-in closets with a custom closet storage solution. Across and next to the master bedroom you will find the second bedroom and bath. The bath has been completely remodeled with new vanity, new cabinet, new tub, custom tile, and toilet. The second bedroom is good sized (perfect for a queen bed) and has a large french door closet with great storage. In the hallway you will find access to the new HVAC with NEST thermostat. As you make your way back out of the bedrooms you find the side door that takes you out to the quaint covered patio. This duplex has a good sized yard that is perfect for small pets or gardening projects. Yard maintenance is included with rent. Moving back out towards the front door you will find a new coat closet with plenty of storage. Across from that closet leads you to the stretched and refinished one car garage with integrated shelves for a great storage solution. This Duplex is in the heart of hot South Austin. Inquire quickly as this property will not last. Serious inquires only.
Renter is responsible for all utilities. Owner pays for yard maintenence.
9206 Sedgemoor Trl
Austin, TX 78748
Apartment building
2 beds
Available units
This building may have units for rent or for sale. Select a unit to contact.
What's special
Fresh paintNew doorsCozy fireplaceNew modern cabinetsOpen living floor planBuilt in hamperGood sized yard
Facts, features & policies
Unit features
Appliances
- Dishwasher
- Oven
- Refrigerator
Flooring
- Tile
Other
- Fireplace
Neighborhood: Cherry Creek
Areas of interest
Use our interactive map to explore the neighborhood and see how it matches your interests.
Travel times
Walk, Transit & Bike Scores
Walk Score®
/ 100
Car-DependentTransit Score®
/ 100
Some TransitBike Score®
/ 100
Somewhat BikeableNearby schools in Austin
GreatSchools rating
- 7/10Cowan Elementary SchoolGrades: PK-5Distance: 1 mi
- 5/10Bailey Middle SchoolGrades: 6-8Distance: 3.3 mi
- 3/10Akins High SchoolGrades: 9-12Distance: 2.5 mi
Frequently asked questions
What is the walk score of 9206 Sedgemoor Trl?
9206 Sedgemoor Trl has a walk score of 46, it's car-dependent.
What is the transit score of 9206 Sedgemoor Trl?
9206 Sedgemoor Trl has a transit score of 33, it has some transit.
What schools are assigned to 9206 Sedgemoor Trl?
The schools assigned to 9206 Sedgemoor Trl include Cowan Elementary School, Bailey Middle School, and Akins High School.
What neighborhood is 9206 Sedgemoor Trl in?
9206 Sedgemoor Trl is in the Cherry Creek neighborhood in Austin, TX.
