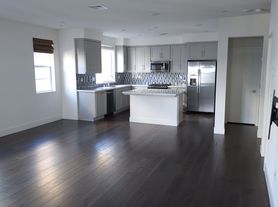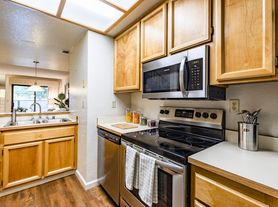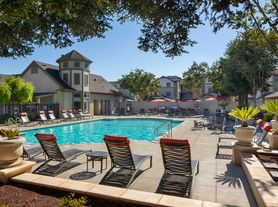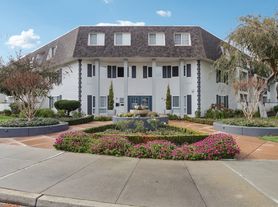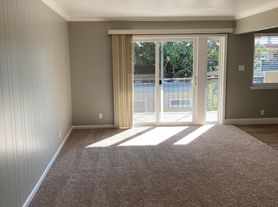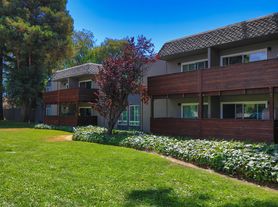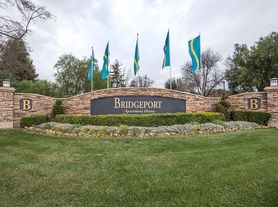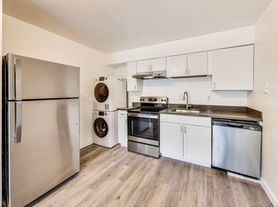This stunning 2-bedroom, 2.5-bathroom home built in 2021, boasts 1,424 sq. ft. of contemporary living space. It's open-concept layout which effortlessly blends the gourmet kitchen with a spacious single-slab quartz island, flowing into the dining and living areas, creating a bright and inviting atmosphere. The kitchen comes with modern appliances, while the home features desirable upgrades like a tankless water heater, central HVAC, a gas range, a solar panel system and a generous walk-in pantry. New laundry appliances are located on the same level of both bedrooms. The attached tandem garage accommodates two vehicles comfortably. Level 2 NEMA 14-50 outlet installed in garage for EV charging. There are two separate covered balconies for the main bedroom and living room.
The property is in a large community of newly built homes. The community offers fantastic amenities, including a clubhouse, large swimming pool, spa and dog park. Families will enjoy the children's park and immediate access to the Bay Trail. The trail has great views of the salt ponds and the Dumbarton bridge.
Note- Showings available starting November 4, 2025.
Key Details:
Bedrooms: 2 with full bathroom attached for each.
Living room: Plenty of windows and a powder room.
Square Footage: 1,424 sq. ft.
In-Unit Appliances: Refrigerator, stove, oven, microwave, dishwasher, washer,
dryer
Pets: Only small dogs allowed.
Outdoor Space: 2 separate balconies.
Energy Efficiency: Solar panels on NEM 2.0 plan help reduce electricity bills.
Utilities: Tenant is responsible for all utilities except garbage.
Parking: 2 car Garage with EV charging outlet and guest parking spaces right in front of the house.
Guest parking spots are subject to community rules. The home is conveniently located minutes away from Dumbarton Bridge 84, I-880, and a short commute to major tech companies like Lucid, Meta, Google and Tesla. Meta bus stop within walking distance.
Lease Terms & Requirements overview:
Lease: 6 to 24 months
Security Deposit: Equal to one month's rent.
Credit: Minimum credit score of 640 (preferably 700+)
Income: Must be at least 2.5x the monthly rent
Up to 3 non-family person allowed on the lease at no cost.
Renters Insurance: Required, with pet coverage if applicable
No smoking or vaping allowed
No sub-leasing allowed
Pet deposit may apply
9352 Ocean Park Way
Newark, CA 94560
Apartment building
2-4 beds
In-unit laundry (W/D)
Available units
This building may have units for rent or for sale. Select a unit to contact.
What's special
Attached tandem garageDesirable upgradesCovered balconiesOpen-concept layoutSolar panel systemGenerous walk-in pantryGourmet kitchen
Facts, features & policies
Building amenities
Other
- Swimming pool
Unit features
Appliances
- Dishwasher
- Dryer
- Oven
- Refrigerator
- Washer
Flooring
- Carpet
- Hardwood
- Tile
Neighborhood: 94560
Areas of interest
Use our interactive map to explore the neighborhood and see how it matches your interests.
Travel times
Walk, Transit & Bike Scores
Nearby schools in Newark
GreatSchools rating
- 1/10August Schilling Elementary SchoolGrades: K-5Distance: 0.9 mi
- 4/10Newark Junior High SchoolGrades: 6-8Distance: 1.9 mi
- 6/10Newark Memorial High SchoolGrades: 9-12Distance: 2.9 mi
Frequently asked questions
What schools are assigned to 9352 Ocean Park Way?
The schools assigned to 9352 Ocean Park Way include August Schilling Elementary School, Newark Junior High School, and Newark Memorial High School.
Does 9352 Ocean Park Way have in-unit laundry?
Yes, 9352 Ocean Park Way has in-unit laundry for some or all of the units.
What neighborhood is 9352 Ocean Park Way in?
9352 Ocean Park Way is in the 94560 neighborhood in Newark, CA.
