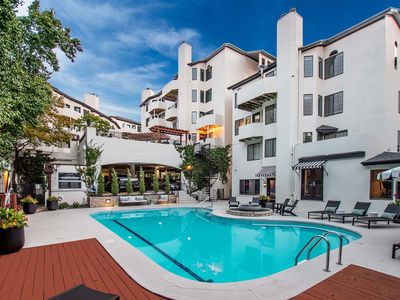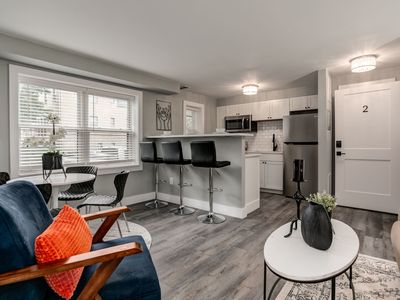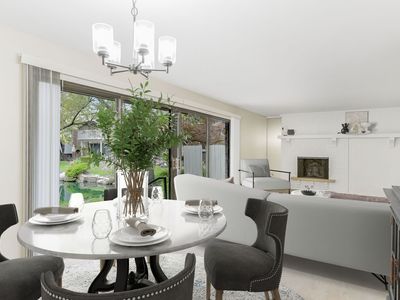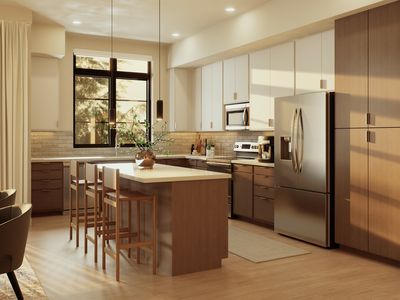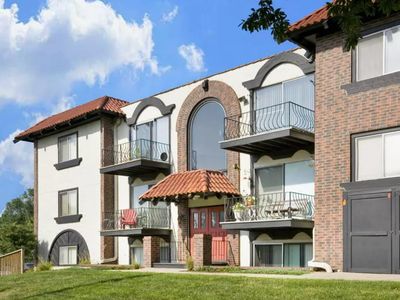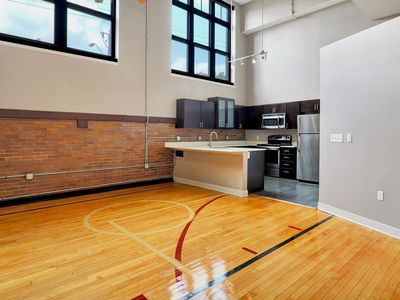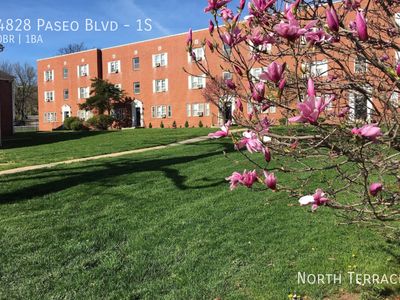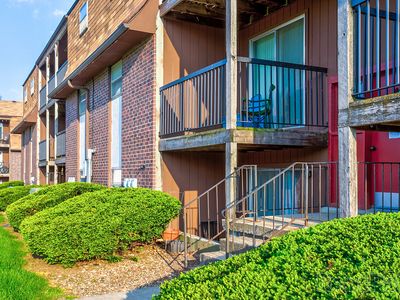Welcome to this inviting duplex home that perfectly blends comfort, functionality, and charm.
Step inside to a bright, airy living room filled with natural light, ideal for relaxing after a long day or entertaining guests. The open-concept layout flows seamlessly into a well-appointed kitchen, thoughtfully designed for both everyday living and effortless hosting.
Upstairs, you'll find two spacious bedrooms, each offering generous closet space and a peaceful atmosphere, perfect for restful nights or work-from-home flexibility. A large, thoughtfully designed bathroom completes the upstairs retreat, adding to the home's overall comfort and appeal.
Located in a sought-after neighborhood, this property is just minutes from:
Beautiful local parks
Top-rated schools
Convenient shopping centers
A variety of dining options
With easy access to major highways, commuting and weekend getaways are simple and stress-free.
Lease Term: 12 Months
Application Fee: $55 per applicant over 18
Utilities: Lights, Gas, Water, Paid for by Resident
Trash: Paid for by Resident
Lawn Care: Paid for by Resident
MOVE-IN PROCEDURES
Upon approval of your rental application, all move-in fees must be paid within 1 business day to secure the rental unit. Payment must be made in certified funds. Move-in is scheduled within 2 weeks of approval. Please ensure you are prepared to complete these steps promptly upon notification of approval.
PET POLICY & SCREENING - ALL APPLICANTS MUST DECLARE PETS OR NOT WITHIN PET SCREENING
Pet Policy & Screening: All applicants must declare pets or the absence thereof through our third-party service, PetScreening. Please complete a Pet, No Pet, or Animal Profile using the provided QR code. Even if you do not have a pet, this form is essential.
Pet Limit: A maximum of three animals are allowed on the property.
PET FEES:
Base Pet Deposit: $300
Base One-Time Processing Pet Fee: $125
Base Monthly Pet Rent: $19
Pet fees are based on the PetScreening outcome and the number of pets. Final fees will be determined based on the screening results and the number of "paws" your pet receives.
Residential Benefits Package:
REQUIRED PACKAGES:
Renters Insurance: $10.95/month Includes $10,000 in personal property coverage and liability coverage of at least $100,000.
Energy-Efficiency E: $9/month Save on utilities with HVAC system tune-ups, new filters, and assessments to promote a healthier environment.
OPTIONAL PACKAGES
Basic Package: $14.50/month Includes resident rewards, identity theft protection, credit building, and move-in concierge services.
Don't Bug Me: $35/month ($33.50 in Missouri) On-demand pest control to keep unwanted insects and rodents at bay.
All Oz Accommodations properties are non-smoking.
9531 Charlotte St
Kansas City, MO 64131
Apartment building
2 beds
Available units
This building may have units for rent or for sale. Select a unit to contact.
What's special
Neighborhood: Linden Hills and Indian Heights
Areas of interest
Use our interactive map to explore the neighborhood and see how it matches your interests.
Travel times
Nearby schools in Kansas City
GreatSchools rating
- 3/10Indian Creek Elementary SchoolGrades: K-5Distance: 0.6 mi
- 2/10Center MiddleGrades: 6-8Distance: 1.1 mi
- 2/10Center Sr. HighGrades: 9-12Distance: 1 mi
Market Trends
Rental market summary
The average rent for all beds and all property types in Kansas City, MO is $1,395.
Average rent
$1,395
Month-over-month
-$5
Year-over-year
+$40
Available rentals
1,505
Frequently asked questions
What is the walk score of 9531 Charlotte St?
9531 Charlotte St has a walk score of 30, it's car-dependent.
What is the transit score of 9531 Charlotte St?
9531 Charlotte St has a transit score of 31, it has some transit.
What schools are assigned to 9531 Charlotte St?
The schools assigned to 9531 Charlotte St include Indian Creek Elementary School, Center Middle, and Center Sr. High.
What neighborhood is 9531 Charlotte St in?
9531 Charlotte St is in the Linden Hills and Indian Heights neighborhood in Kansas City, MO.

