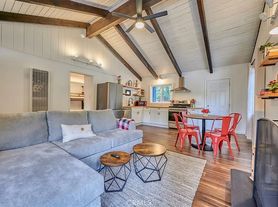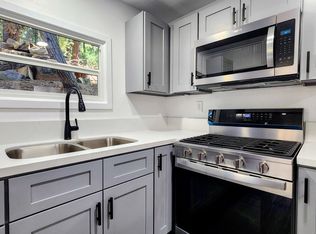Beautiful 3 bedroom, 2 bathroom home located in picturesque Crestline. Two newly paved parking spaces lead to the staircase and upstairs entrance. The living room has beamed ceilings, fireplace and opens to the newly renovated deck. The kitchen has newly coated counters, new sink with modern faucets and features, new dishwasher and plenty of cabinet space. There are two bedrooms and a remodeled bathroom with tub/shower combo. Down the spiral staircase, there is a large bonus room with a walk-in closet, and bathroom with shower. This downstairs space has its own separate access and a small deck. There are laundry hook ups in the basement, (washer and dryer included). There is a spacious rear yard. This home is conveniently located near Top Town and is on a road that is plowed in the winter. Located just minutes from Lake Gregory, hiking trails, shops, and restaurants. Small pets allowed with approval and pet rent.
House for rent
$2,000/mo
969 Fern Dr, Crestline, CA 92325
3beds
1,056sqft
Price may not include required fees and charges.
Singlefamily
Available now
Cats, small dogs OK
Ceiling fan
Gas dryer hookup laundry
Driveway parking
Central, fireplace, forced air
What's special
Spiral staircaseNew dishwasherSpacious rear yardBeamed ceilingsRemodeled bathroomNewly renovated deckPlenty of cabinet space
- 19 days
- on Zillow |
- -- |
- -- |
Travel times
Looking to buy when your lease ends?
Consider a first-time homebuyer savings account designed to grow your down payment with up to a 6% match & 3.83% APY.
Facts & features
Interior
Bedrooms & bathrooms
- Bedrooms: 3
- Bathrooms: 2
- Full bathrooms: 2
Heating
- Central, Fireplace, Forced Air
Cooling
- Ceiling Fan
Appliances
- Included: Dishwasher, Dryer, Oven, Range, Refrigerator, Washer
- Laundry: Gas Dryer Hookup, In Unit, Washer Hookup
Features
- Beamed Ceilings, Bedroom on Main Level, Ceiling Fan(s), Laminate Counters, Main Level Primary, Open Floorplan, Utility Room, Walk In Closet, Walk-In Closet(s)
- Flooring: Carpet, Laminate, Wood
- Has basement: Yes
- Has fireplace: Yes
Interior area
- Total interior livable area: 1,056 sqft
Property
Parking
- Parking features: Driveway
- Details: Contact manager
Features
- Stories: 1
- Exterior features: Contact manager
Details
- Parcel number: 0338215120000
Construction
Type & style
- Home type: SingleFamily
- Property subtype: SingleFamily
Materials
- Roof: Composition,Shake Shingle
Condition
- Year built: 1977
Community & HOA
Location
- Region: Crestline
Financial & listing details
- Lease term: 12 Months
Price history
| Date | Event | Price |
|---|---|---|
| 9/11/2025 | Listed for rent | $2,000$2/sqft |
Source: CRMLS #CV25214706 | ||
| 11/27/2024 | Sold | $245,000-10.1%$232/sqft |
Source: | ||
| 10/27/2024 | Pending sale | $272,500$258/sqft |
Source: | ||
| 10/7/2024 | Listed for sale | $272,500+391%$258/sqft |
Source: | ||
| 5/10/2010 | Sold | $55,500-52.4%$53/sqft |
Source: Public Record | ||

