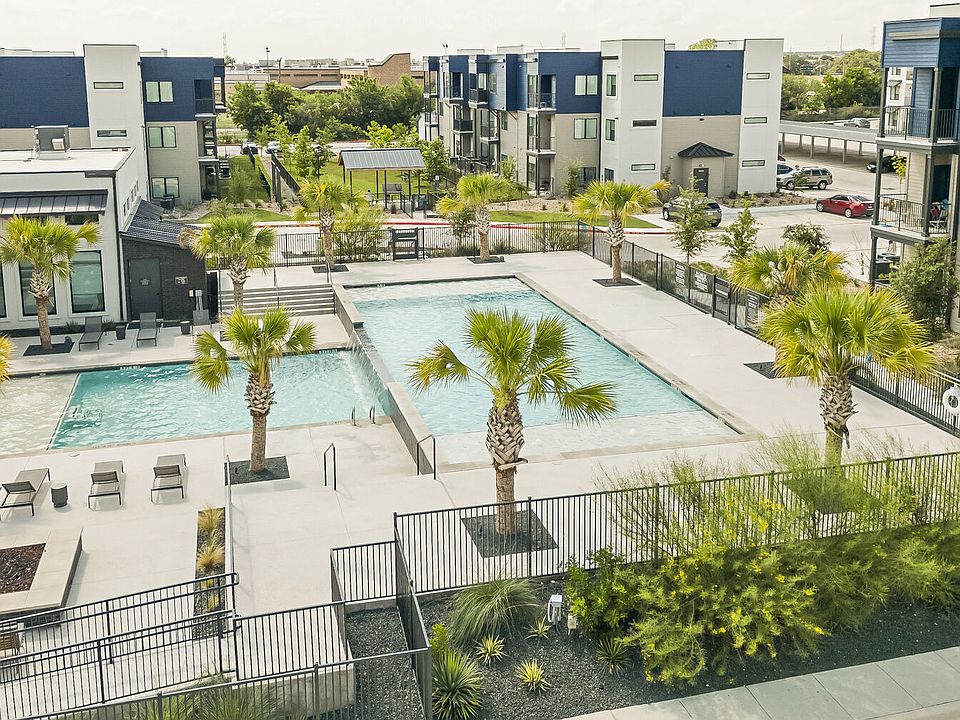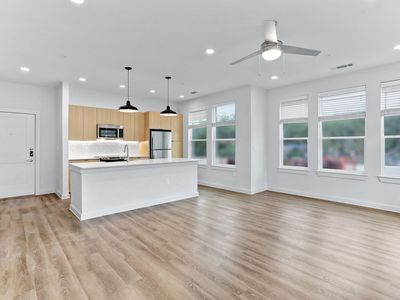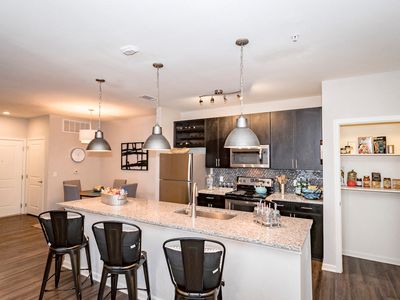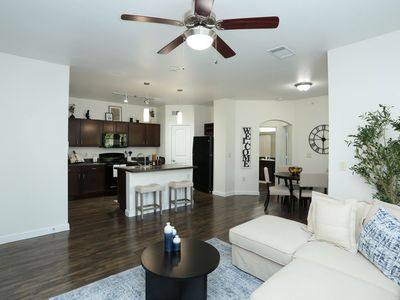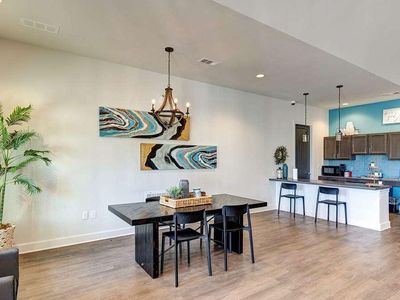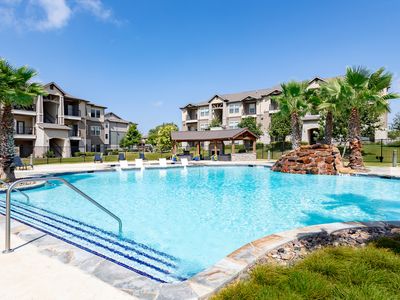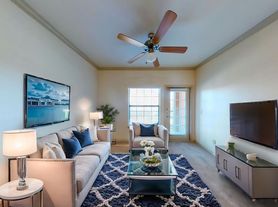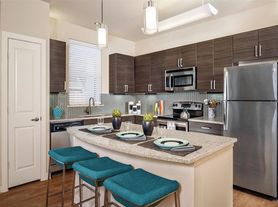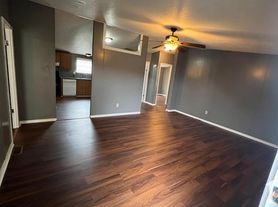- Special offer! Limited Time Offer! Lease Today & Receive Up to One Month FREE!* *Restrictions apply. Contact Leasing Office for Details.
Available units
Unit , sortable column | Sqft, sortable column | Available, sortable column | Base rent, sorted ascending |
|---|---|---|---|
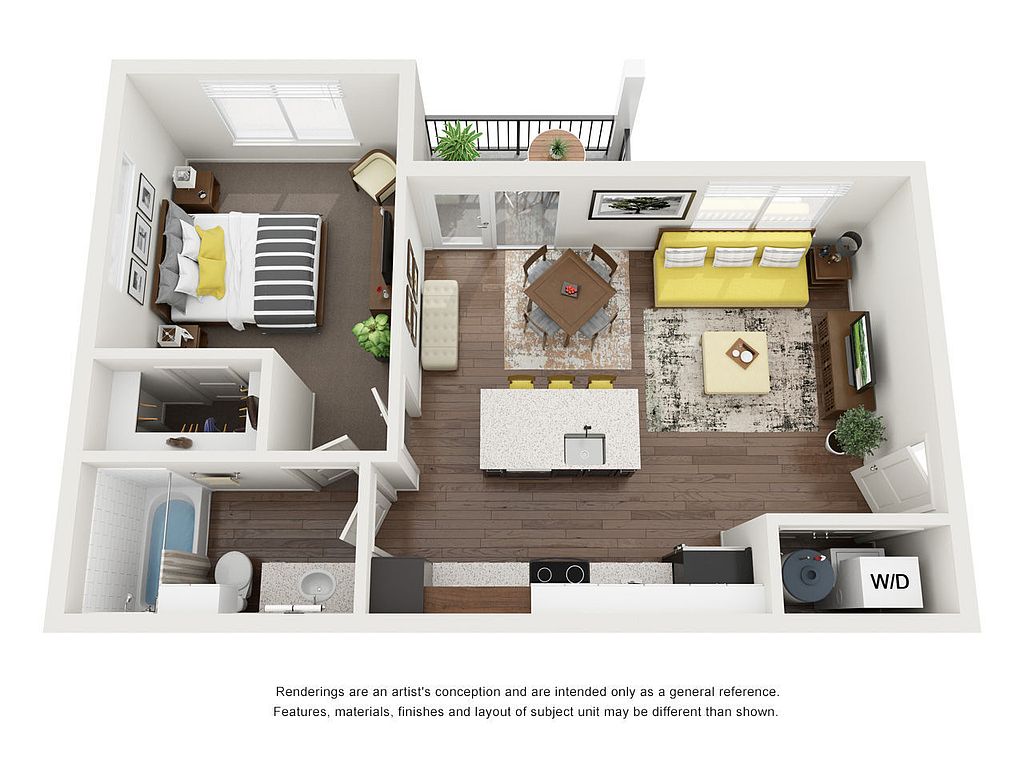 | 629 | Sep 17 | $1,164 |
 | 629 | Aug 11 | $1,164 |
 | 629 | Now | $1,164 |
 | 629 | Oct 2 | $1,164 |
 | 629 | Now | $1,164 |
 | 629 | Oct 22 | $1,179 |
 | 629 | Sep 8 | $1,179 |
 | 629 | Sep 27 | $1,179 |
 | 629 | Oct 28 | $1,179 |
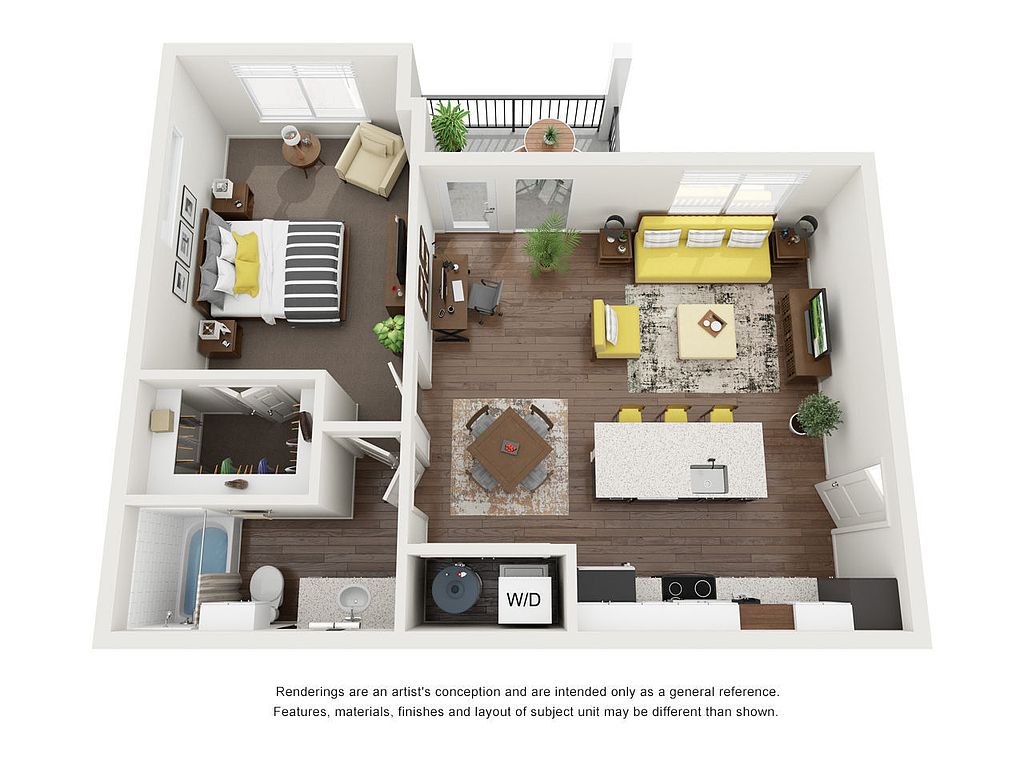 | 752 | Sep 6 | $1,377 |
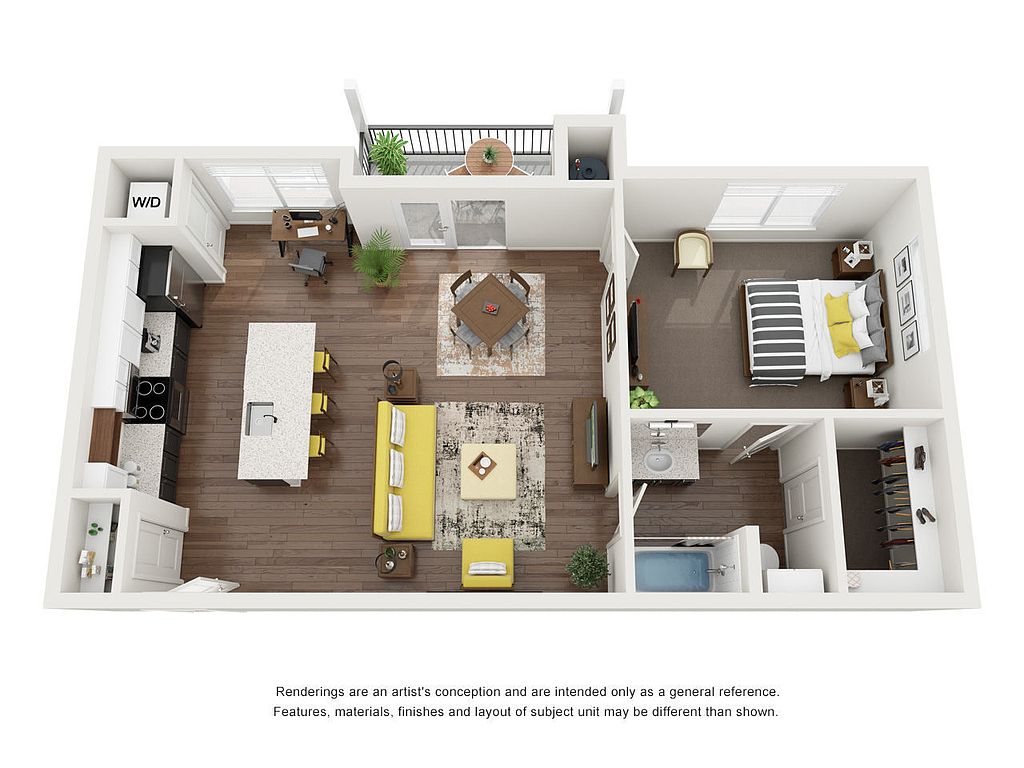 | 796 | Aug 8 | $1,442 |
 | 752 | Sep 8 | $1,527 |
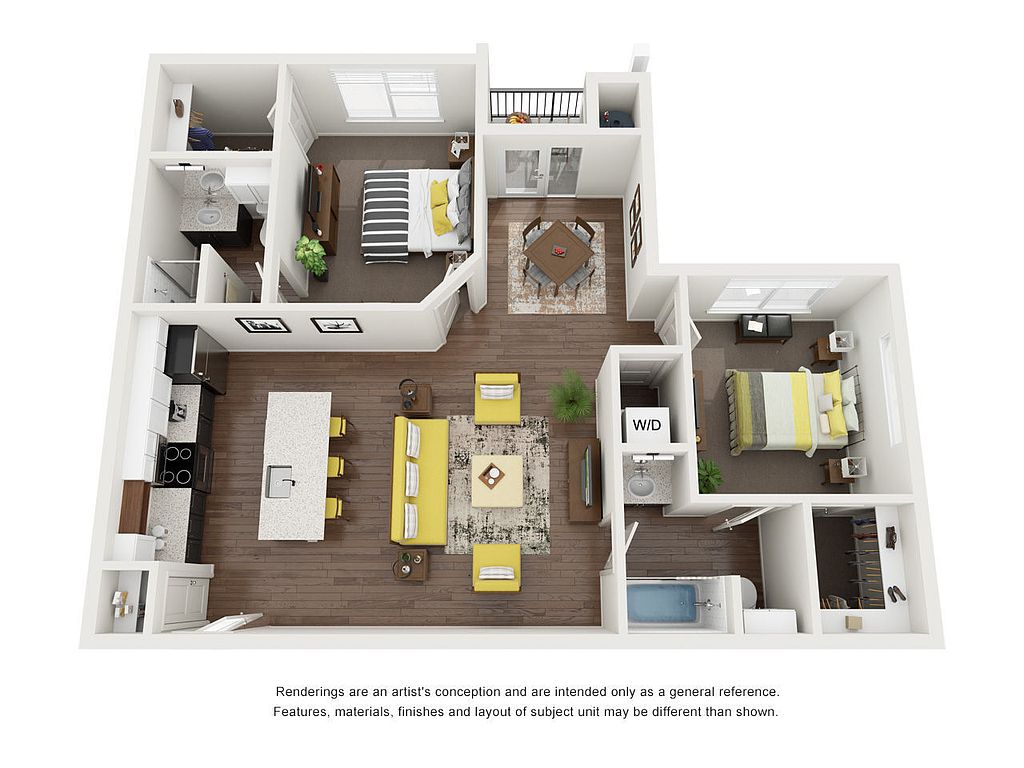 | 1,018 | Sep 13 | $1,565 |
 | 1,018 | Now | $1,579 |
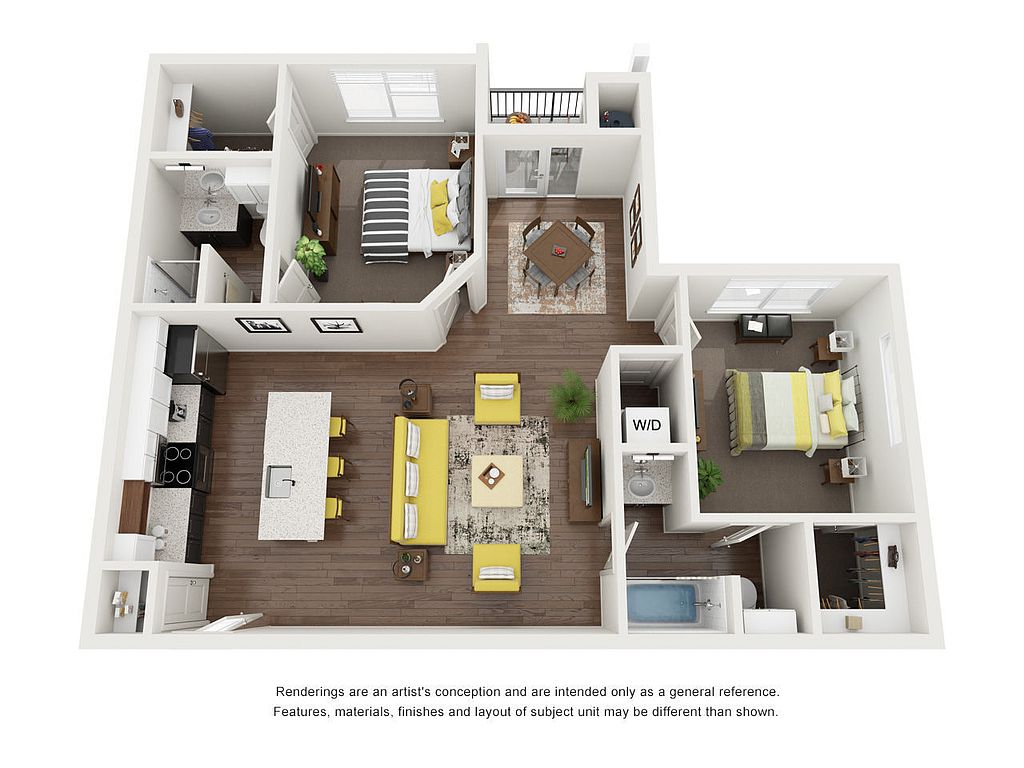 | 1,018 | Sep 30 | $1,580 |
What's special
Facts, features & policies
Building Amenities
Community Rooms
- Business Center: Business Center and Conference
- Club House: Resident clubroom
- Fitness Center: Fitness center with state-of-the-art equipment
- Game Room: Lounge area with pool table
Other
- In Unit: Washer/Dryer in Unit
- Swimming Pool: Poolside deck with fireplace, and cabanas
Outdoor common areas
- Garden: Community Garden
- Patio: Covered trellis patio w/outdoor kitchen
- Trail: 8-acre spring-fed greenbelt and nature trail
Security
- Gated Entry: Gated 1-acre dog park with pet wash station
Services & facilities
- Package Service: Designer lighting package
- Storage Space
- Valet Trash: Valet Trash Service
Unit Features
Appliances
- Dryer: Washer/Dryer in Unit
- Refrigerator: Fully-equipped kitchens
- Washer: Washer/Dryer in Unit
Cooling
- Ceiling Fan: Ceiling fans in bedrooms
- Central Air Conditioning
Flooring
- Vinyl: Wood-style flooring and plush carpet
Other
- Full-size Soaking Bathtubs
- Hard Surface Counter Tops: Quartz Countertops
- Island Kitchen: Kitchen islands with bar seating and pendant light
- Patio Balcony: Covered trellis patio w/outdoor kitchen
- Single Basin Drop-in Kitchen Sinks
- Vaulted Ceiling: 9 ft. ceiling
- Walk-in Closet: Walk-In Closets
Policies
Lease terms
- Available months 3, 4, 5, 6, 7, 8, 9, 10, 11, 12, 13, 14, 15,
Pets
Cats
- Allowed
- 2 pet max
- $300 one time fee
- $300 fee
- $20 monthly pet fee
- Restrictions: We are a pet friendly community. Please contact the leasing office for more information on our pet policy and breed restrictions.
Dogs
- Allowed
- 2 pet max
- $300 one time fee
- $300 fee
- $20 monthly pet fee
- Restrictions: We are a pet friendly community. Please contact the leasing office for more information on our pet policy and breed restrictions.
Parking
- Garage: We have covered and garage parking available.
Special Features
- Brand New 1 And 2 Bedroom Apar
- Chargepoint Electric Car Charging Stations
- In The Popular Alamo Ranch Area
- Multi Use Room: Commercial grade kitchen and dining area
Neighborhood: 78253
Areas of interest
Use our interactive map to explore the neighborhood and see how it matches your interests.
Travel times
Nearby schools in San Antonio
GreatSchools rating
- 6/10Hoffmann Elementary SchoolGrades: PK-5Distance: 1.7 mi
- 7/10Briscoe Middle SchoolGrades: 6-8Distance: 1.9 mi
- 6/10Taft High SchoolGrades: 9-12Distance: 0.3 mi
Market Trends
Rental market summary
The average rent for all beds and all property types in San Antonio, TX is $1,699.
$1,699
+$4
-$36
5,789
Frequently asked questions
Abacus West has a walk score of 32, it's car-dependent.
The schools assigned to Abacus West include Hoffmann Elementary School, Briscoe Middle School, and Taft High School.
Yes, Abacus West has in-unit laundry for some or all of the units.
Abacus West is in the 78253 neighborhood in San Antonio, TX.
A maximum of 2 cats are allowed per unit. This building has a pet fee ranging from $300 to $300 for cats. This building has a one time fee of $300 and monthly fee of $20 for cats. A maximum of 2 dogs are allowed per unit. This building has a pet fee ranging from $300 to $300 for dogs. This building has a one time fee of $300 and monthly fee of $20 for dogs.
Yes, 3D and virtual tours are available for Abacus West.
