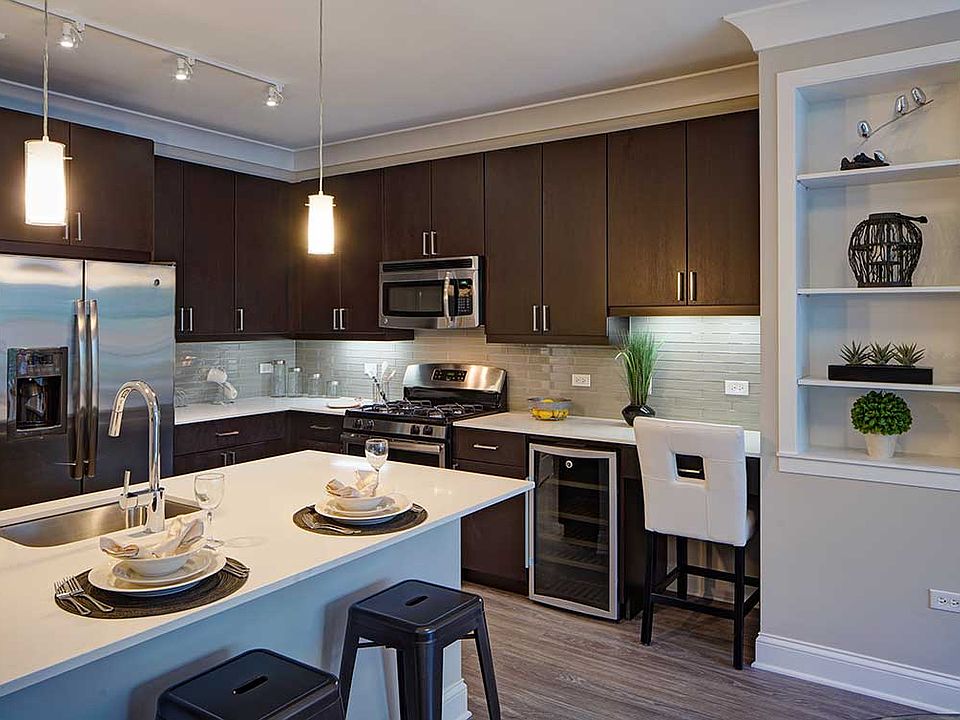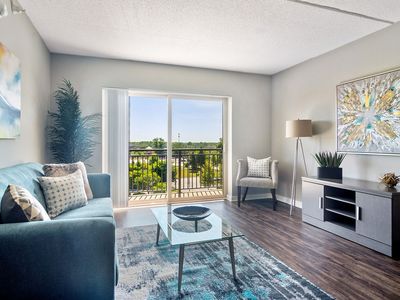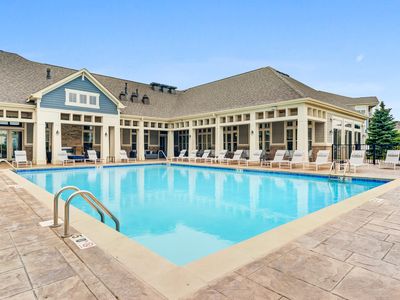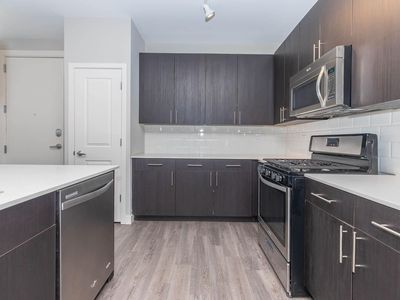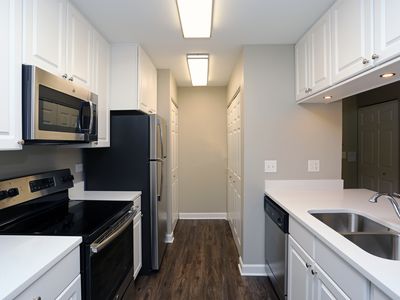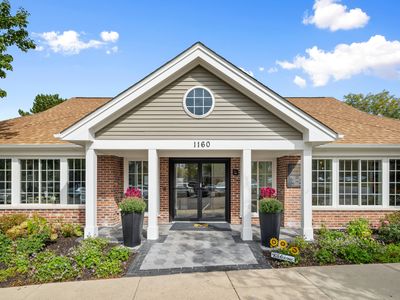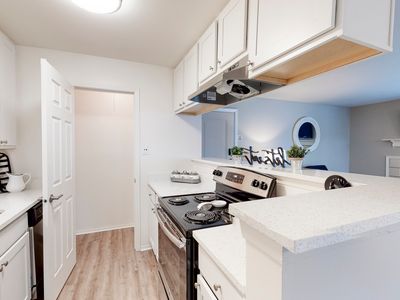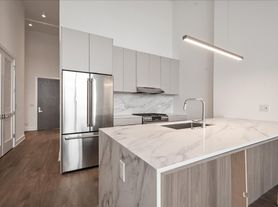
AMLI Deerfield
1525 Lake Cook Rd, Deerfield, IL 60015
What’s available
1 unit available Nov 15
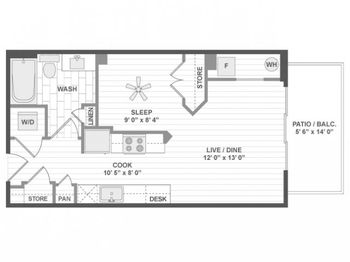
1 unit available Sep 3
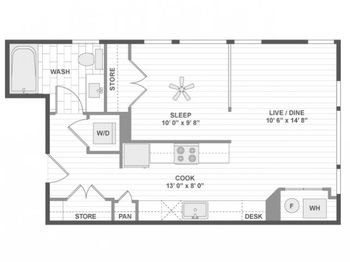
1 unit available Oct 7
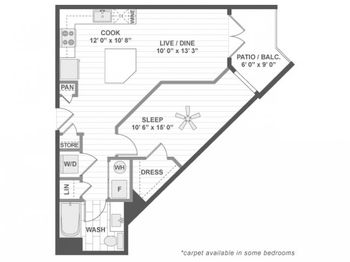
1 unit available Sep 11
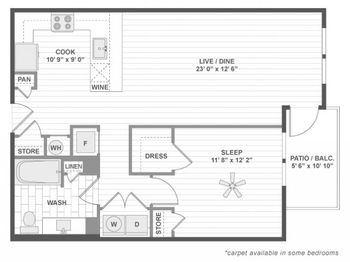
1 unit available Oct 18
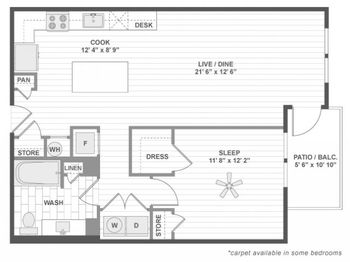
1 unit available now
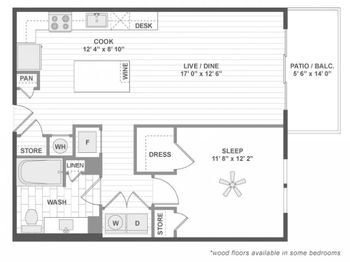
1 unit available Sep 6
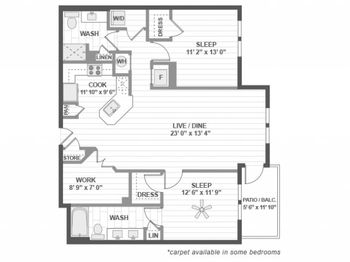
1 unit avail. now | 5 avail. Sep 11-Nov 22
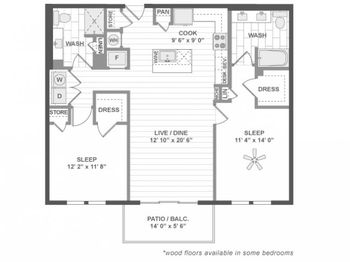
1 unit available Oct 4
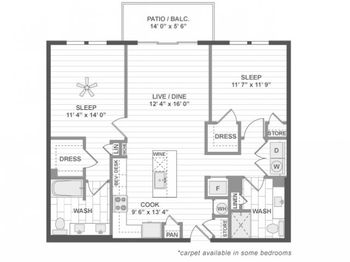
What's special
Office hours
| Day | Open hours |
|---|---|
| Mon - Fri: | 10 am - 6 pm |
| Sat: | 10 am - 6 pm |
| Sun: | Closed |
Property map
Tap on any highlighted unit to view details on availability and pricing
Facts, features & policies
Building Amenities
Accessibility
- Disabled Access: Wheelchair accessible
Community Rooms
- Business Center: Business Center with Coffee Bar
- Club House: Resident Lounge with Fireplace and Gourmet Kitchen
- Fitness Center: Reservation Only Yoga/Spin Studio
Other
- In Unit: Full size washer & dryer in every unit
- Swimming Pool: Resort-style pool
Services & facilities
- Elevator
- Package Service
- Storage Space: Storage
Unit Features
Appliances
- Dishwasher
- Dryer: Full size washer & dryer in every unit
- Washer: Full size washer & dryer in every unit
Cooling
- Air Conditioning
Flooring
- Tile: Marble or glass tile backsplashes
Internet/Satellite
- High-speed Internet Ready: NEW: 1 Gig fiber network served by AT&T available
Other
- 42" Designer Cabinets
- Corporate-furnished apartments via local partner
- Fireplace: Outdoor living room with fireplace and grill
- Furnished: Corporate furnished apartments via local partner
- Granite Countertops
- Hardwoodfloor: Wood flooring in living areas
- High-end Appliances
- Private Yards & Balconies
- Stainless Steel Ge Energy Star Appliances
- Two Designer Finish Packages
- Under-cabinet Lighting*
Policies
Lease terms
- 3 months, 4 months, 5 months, 6 months, 7 months, 8 months, 9 months, 10 months, 11 months, 12 months, 13 months
Parking
- Garage: Garages available
Smoking
- This is a smoke free building
Special Features
- Electric Car Charging Stations
- Energy Star Certified
- Golf Simulator Room
- Leed Silver Certification
- Parking
- Petsallowed: Pet-friendly community with paw wash
Neighborhood: 60015
Areas of interest
Use our interactive map to explore the neighborhood and see how it matches your interests.
Travel times
Nearby schools in Deerfield
GreatSchools rating
- NAHickory Point Elementary SchoolGrades: PK-2Distance: 0.7 mi
- 9/10Wood Oaks Jr High SchoolGrades: 6-8Distance: 1.8 mi
- 9/10Glenbrook North High SchoolGrades: 9-12Distance: 3.3 mi
Frequently asked questions
AMLI Deerfield has a walk score of 13, it's car-dependent.
AMLI Deerfield has a transit score of 18, it has minimal transit.
The schools assigned to AMLI Deerfield include Hickory Point Elementary School, Wood Oaks Jr High School, and Glenbrook North High School.
Yes, AMLI Deerfield has in-unit laundry for some or all of the units.
AMLI Deerfield is in the 60015 neighborhood in Deerfield, IL.
Yes, 3D and virtual tours are available for AMLI Deerfield.
