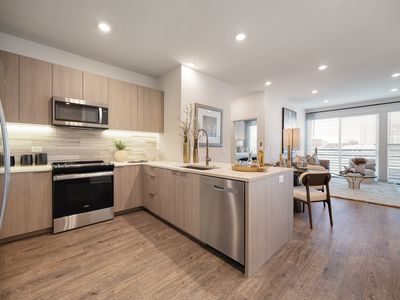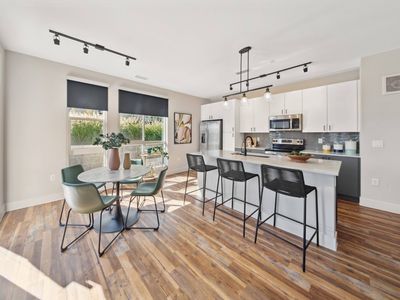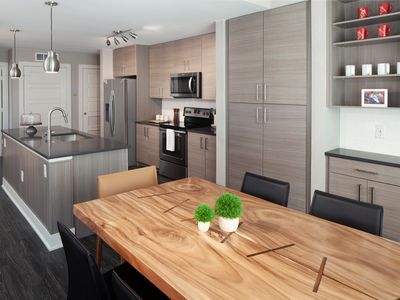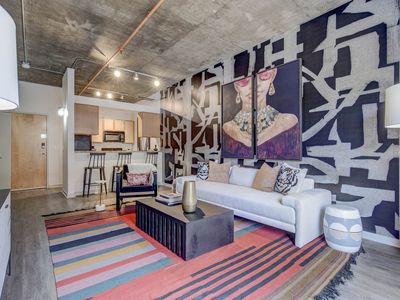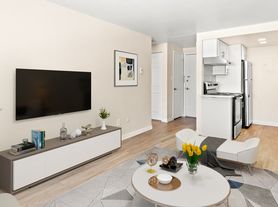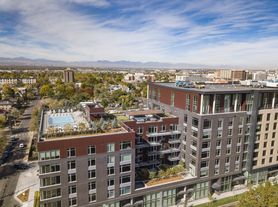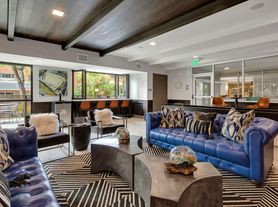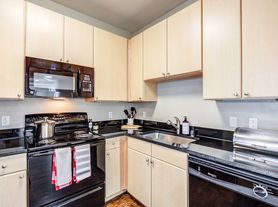- Special offer! Leasing Promotion: Lease today and receive a $1,000 e-reward + waived move-in fee! T&C apply, see office for details.Expires January 31, 2026
Available units
This listing now includes required monthly fees in the total price.
Unit , sortable column | Sqft, sortable column | Available, sortable column | Total price, sorted ascending |
|---|---|---|---|
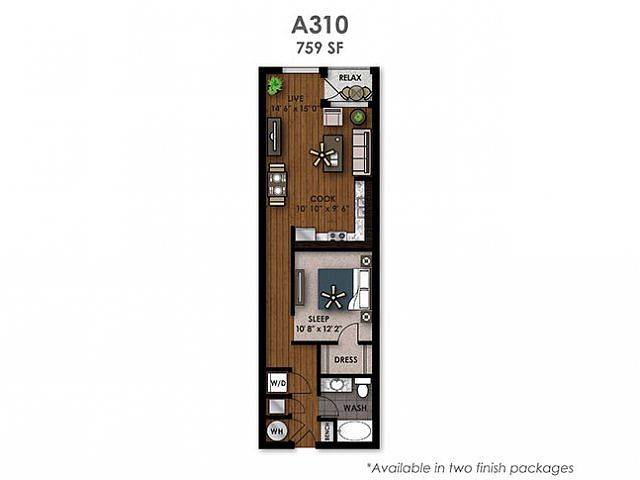 | 759 | Now | $1,746 |
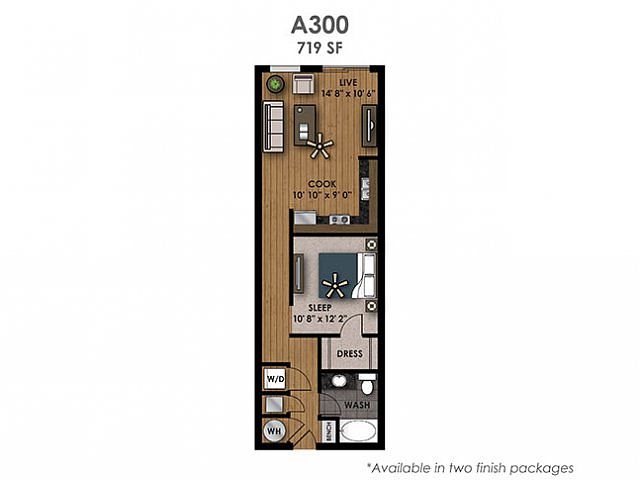 | 719 | Now | $1,747 |
 | 759 | Feb 6 | $1,836 |
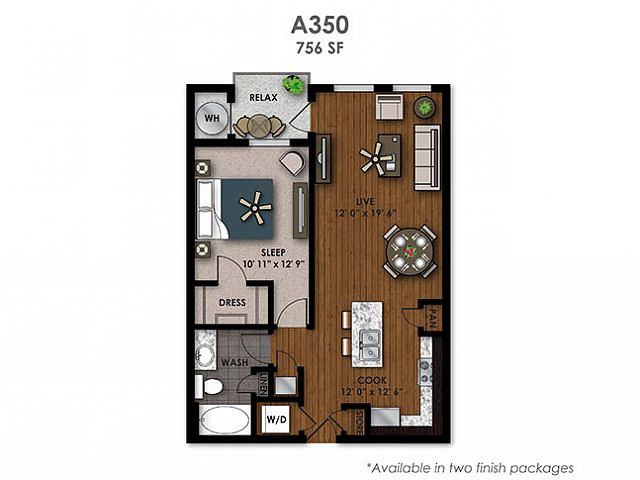 | 756 | Feb 12 | $1,919 |
 | 756 | Now | $1,944 |
 | 756 | Jan 22 | $1,944 |
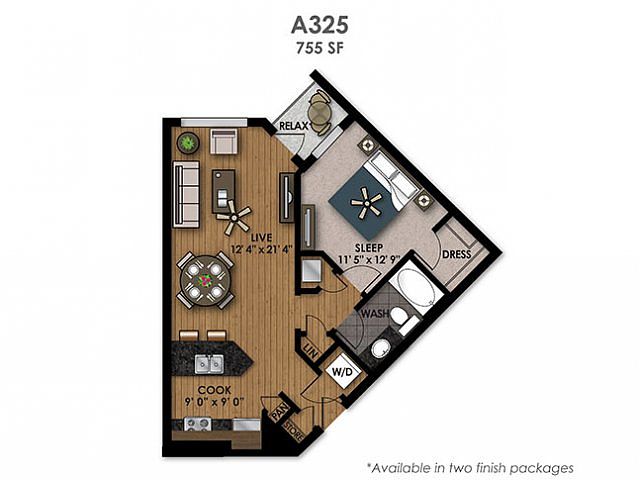 | 755 | Now | $1,981 |
 | 756 | Now | $1,984 |
 | 755 | Feb 12 | $1,986 |
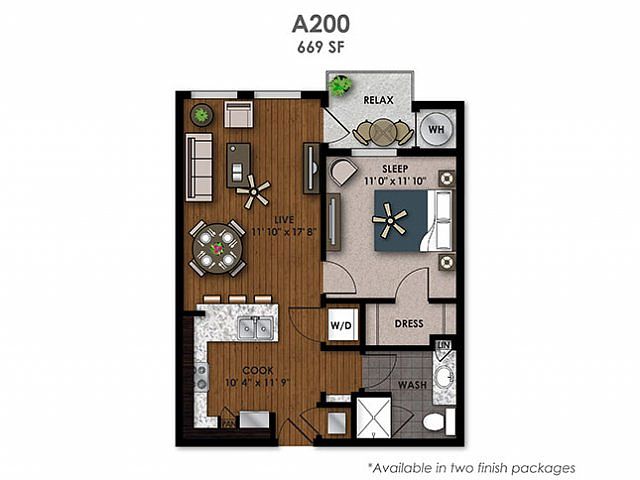 | 669 | Apr 2 | $1,999 |
 | 755 | Now | $2,001 |
 | 755 | Now | $2,021 |
 | 669 | Now | $2,079 |
 | 669 | Now | $2,099 |
 | 669 | Now | $2,099 |
What's special
| Day | Open hours |
|---|---|
| Mon - Fri: | 10 am - 6 pm |
| Sat: | 10 am - 6 pm |
| Sun: | Closed |
Property map
Tap on any highlighted unit to view details on availability and pricing
Facts, features & policies
Building Amenities
Accessibility
- Disabled Access: Wheelchair access
Community Rooms
- Business Center: Conference Room
- Club House
- Fitness Center: State-of-the-art fitness center
Other
- In Unit: Washer and dryer in all apartments
- Swimming Pool: Resort pool with sundeck and private courtyard
Outdoor common areas
- Rooftop Deck: Rooftop deck with outdoor fireplaces and grill
Services & facilities
- Elevator
- Package Service: 24/7 controlled access Luxer One package room
View description
- View: Mountain and skyline views
Unit Features
Appliances
- Dishwasher
- Dryer: Washer and dryer in all apartments
- Washer: Washer and dryer in all apartments
Cooling
- Air Conditioning: LEED Gold Certified Community
Internet/Satellite
- Cable TV Ready: Customer Service Focused Company
- High-speed Internet Ready: Cyber cafe with computer stations and Wi-Fi
Other
- Corporate-furnished apartments via local partner
- Fireplace: Fabulous Locations
- Furnished: Corporate furnished apartments via local partner
- Granite Countertops: Elegant granite counter tops
- High-end Appliances
- Large Closets: Spacious walk-in closets
- Private Patio: Private patios and balconies
- Resident Bicycle Repair Room And Storage
- Unique Floor Plans With Designer Palettes
Policies
Parking
- Garage: Covered garage parking available
Lease terms
- 3 months, 4 months, 5 months, 6 months, 7 months, 8 months, 9 months, 10 months, 11 months, 12 months, 13 months, 14 months, 15 months
Special Features
- Courtyard
- Firepit
- Group Excercise: Yoga room with on-demand fitness
- Parking: One Parking Space Included
- Pet Care: Paw spa
- Pets Allowed: Pet friendly
- Transportation: Minutes from Union Station & RTD Light Rail
Neighborhood: Union Station
Areas of interest
Use our interactive map to explore the neighborhood and see how it matches your interests.
Travel times
Walk, Transit & Bike Scores
Nearby schools in Denver
GreatSchools rating
- 3/10University Preparatory SchoolGrades: K-5Distance: 0.9 mi
- 5/10Whittier K-8 SchoolGrades: PK-8Distance: 1.6 mi
- 8/10East High SchoolGrades: 9-12Distance: 2.7 mi
Frequently asked questions
AMLI Riverfront Park has a walk score of 84, it's very walkable.
AMLI Riverfront Park has a transit score of 81, it has excellent transit.
The schools assigned to AMLI Riverfront Park include University Preparatory School, Whittier K-8 School, and East High School.
Yes, AMLI Riverfront Park has in-unit laundry for some or all of the units.
AMLI Riverfront Park is in the Union Station neighborhood in Denver, CO.
Applicant has the right to provide AMLI Riverfront Park with a Portable Tenant Screening Report (PTSR), as defined in §38-12-902(2.5), Colorado Revised Statutes; and 2) if Applicant provides AMLI Riverfront Park with a PTSR, AMLI Riverfront Park is prohibited from: a) charging Applicant a rental application fee; or b) charging Applicant a fee for AMLI Riverfront Park to access or use the PTSR. AMLI Riverfront Park may limit acceptance of PTSRs to those that are not more than 30 days old. Confirm PTSR requirements directly with AMLI Riverfront Park.
