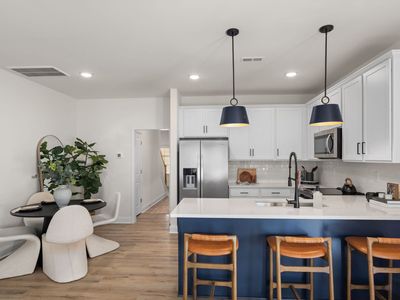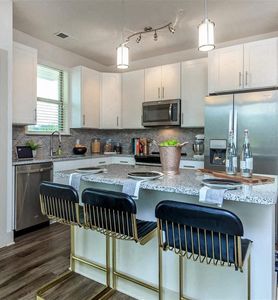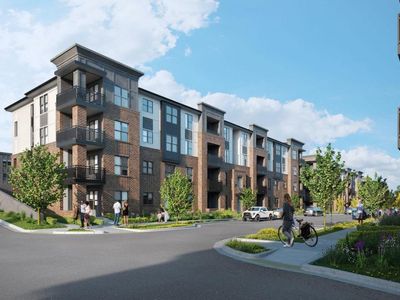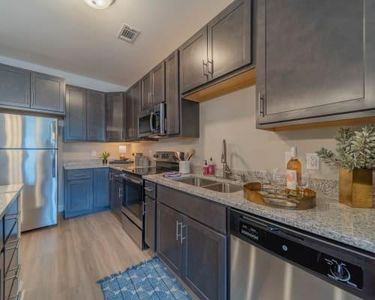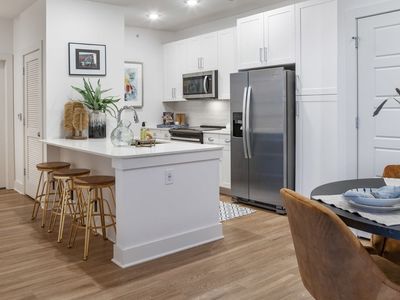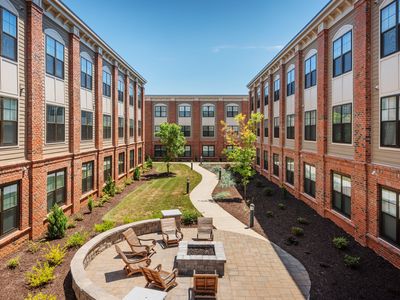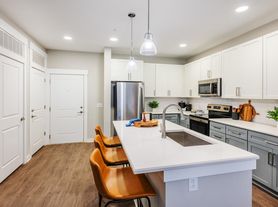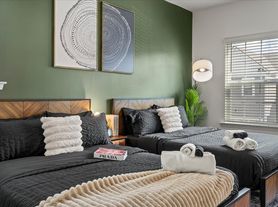
Axis Berewick
7015 Skye Bridge Way, Charlotte, NC 28278
- Special offer! Apply Today- Receive Six Weeks Free!
Available units
Unit , sortable column | Sqft, sortable column | Available, sortable column | Base rent, sorted ascending |
|---|---|---|---|
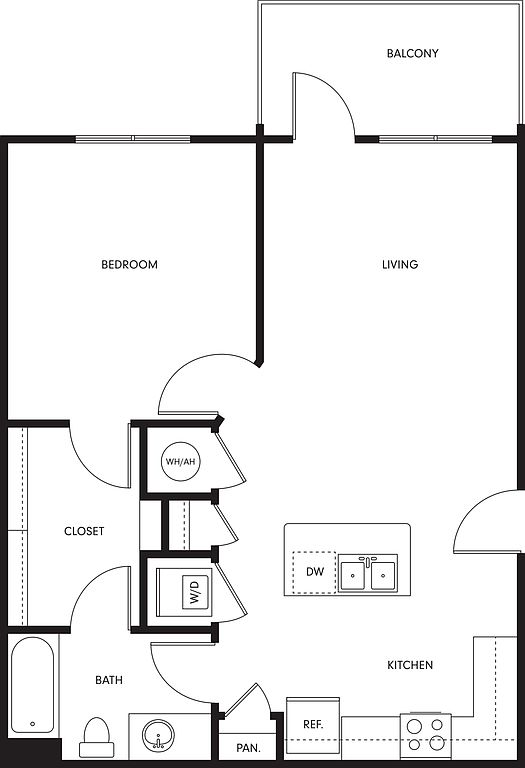 | 746 | Sep 27 | $1,401 |
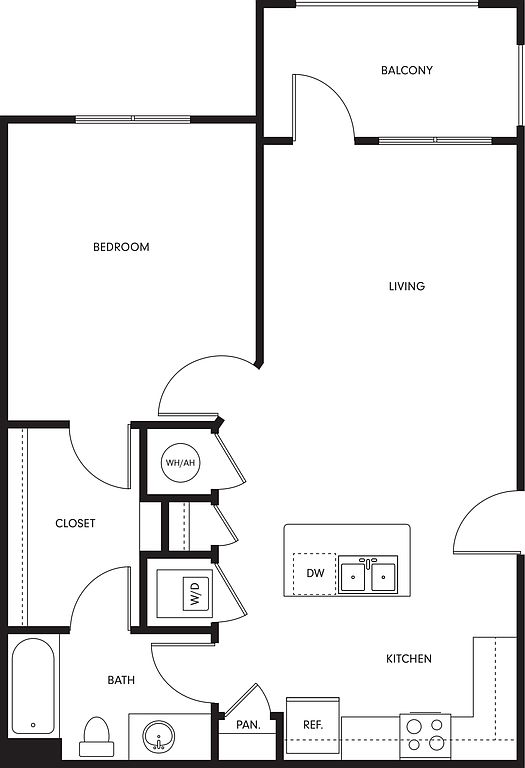 | 759 | Nov 1 | $1,441 |
 | 759 | Oct 9 | $1,456 |
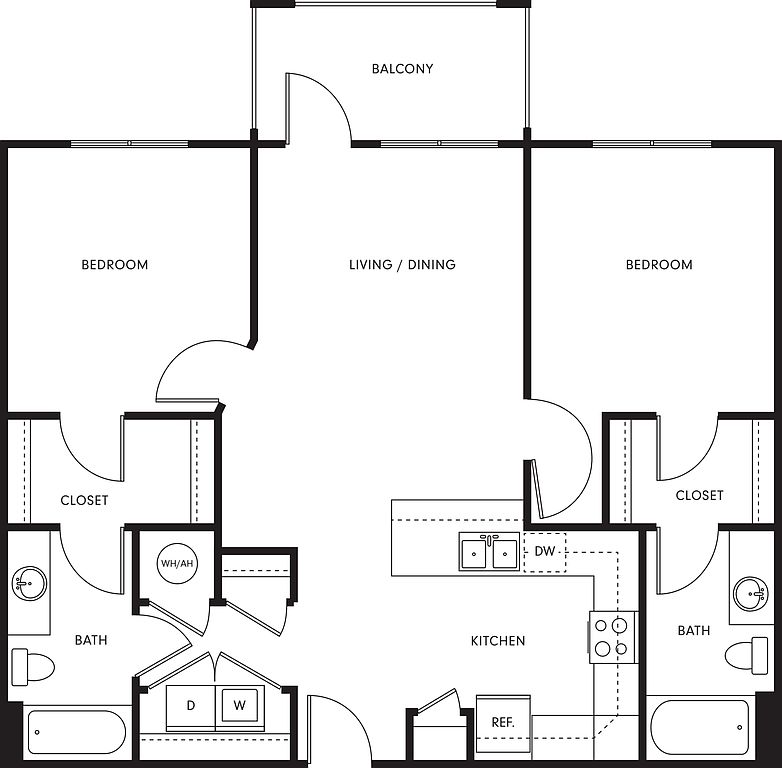 | 1,044 | Now | $1,657 |
 | 1,044 | Sep 27 | $1,669 |
 | 1,044 | Nov 2 | $1,739 |
 | 1,044 | Now | $1,739 |
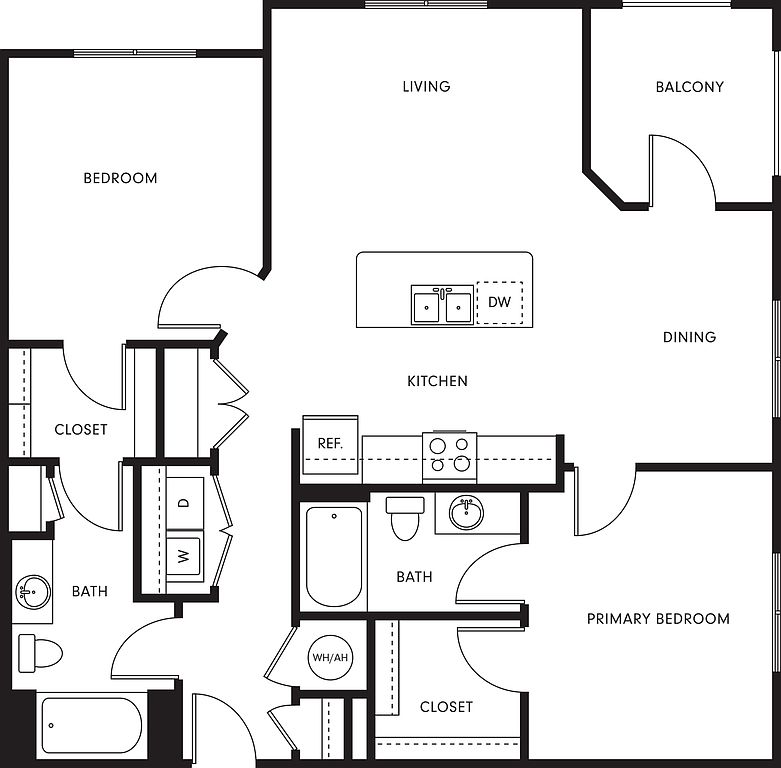 | 1,120 | Oct 11 | $1,746 |
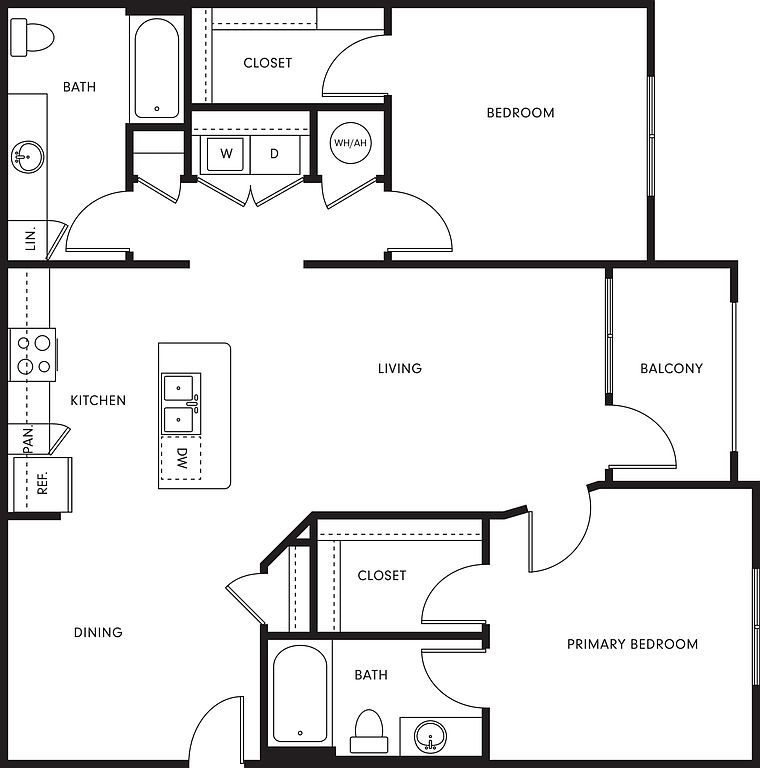 | 1,172 | Oct 25 | $1,750 |
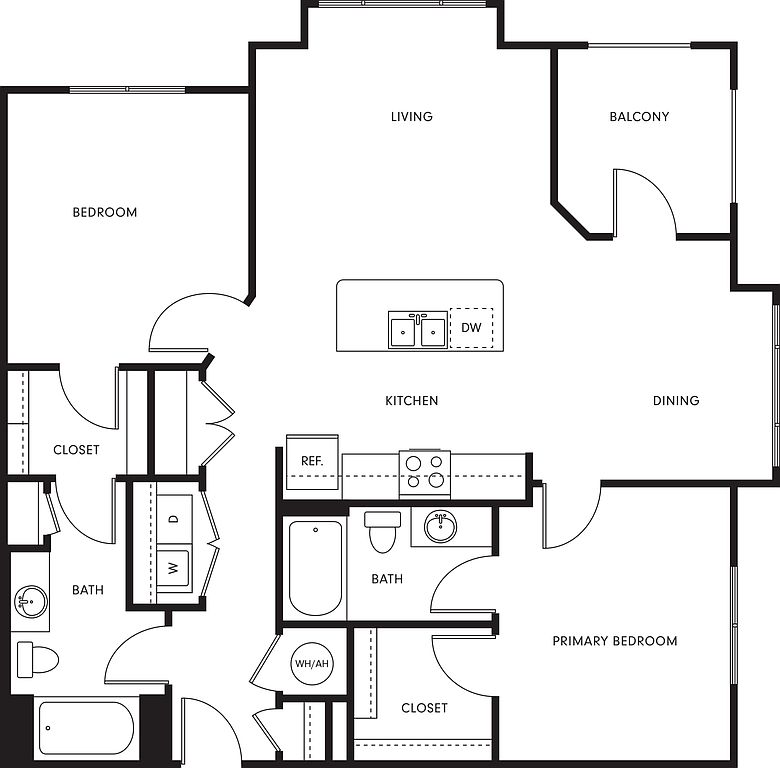 | 1,159 | Oct 15 | $1,755 |
 | 1,044 | Oct 8 | $1,759 |
 | 1,044 | Oct 8 | $1,774 |
 | 1,172 | Oct 1 | $1,780 |
 | 1,159 | Oct 8 | $1,800 |
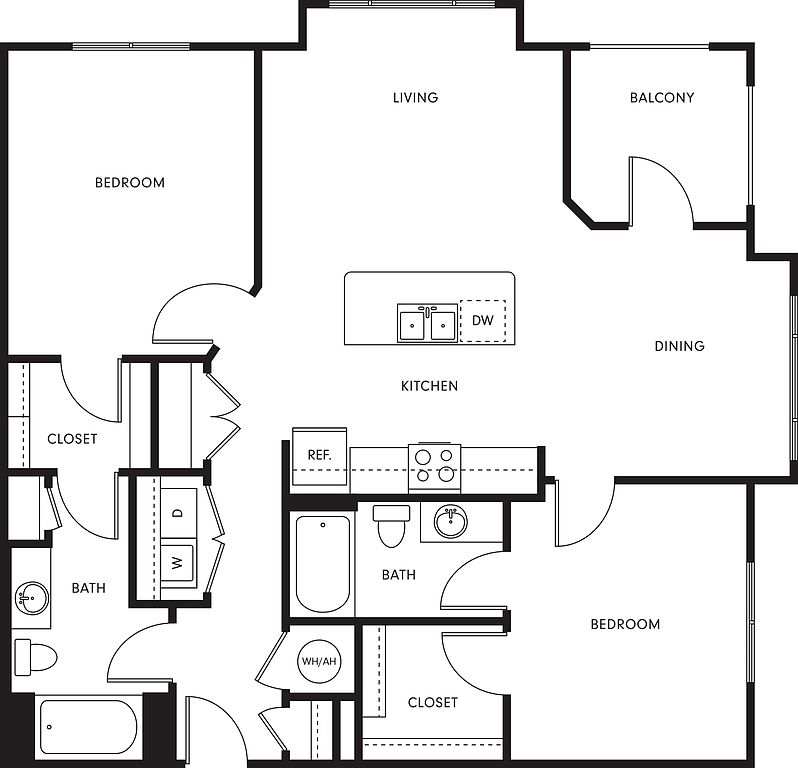 | 1,185 | Oct 21 | $1,800 |
What's special
Office hours
| Day | Open hours |
|---|---|
| Mon - Fri: | 9 am - 6 pm |
| Sat: | 10 am - 5 pm |
| Sun: | Closed |
Facts, features & policies
Building Amenities
Community Rooms
- Business Center
- Club House: Custom Designed Resident Lounge and Clubhouse
- Fitness Center: 24-Hour Fitness Center
- Lounge: Outdoor Lounge with Firepit and Flat Screen TVs
- Pet Washing Station
Other
- In Unit: In-Unit Washer & Dryer
- Swimming Pool: Resort-Style Pool with Lounge Seating
Outdoor common areas
- Barbecue: Grilling Pavillion
- Garden: Expansive Garden Tubs
Services & facilities
- Elevator: Elevator Access*
- On-Site Maintenance
- On-Site Management
- Package Service: Stainless Steel Appliance Package
- Pet Park: Fenced-In Dog Park
Unit Features
Appliances
- Dryer: In-Unit Washer & Dryer
- Washer: In-Unit Washer & Dryer
Cooling
- Central Air Conditioning: Air conditioning - central air
Flooring
- Hardwood: Wood Style Vinyl Flooring
Other
- Double Vanity Sinks In Primary Bathroom*
- Fenced In Yard
- Granite Countertops Throughout
- Loft Style Floorplan Available
- Open Concept Floor Plan
- Oversized Closets
- Plush Carpeting In Bedrooms & Closets
Policies
Parking
- Garage: Attached Garages Available*
Lease terms
- Available months 3, 4, 5, 6, 7, 8, 9, 10, 11, 12, 13, 14, 15, 16, 17, 18,
Pets
Dogs
- Allowed
- 2 pet max
- $350 – $500 fee
- $25 monthly pet fee
- Restrictions: We are a pet-friendly community allowing 2 pets per unit. Qualified service animals are always welcome without additional fees or rent. Veterinary documentation must be provided to include breed, weight once fully grown, and current vaccination records at the time of occupancy. Pet policies are subject to management's discretion. Please call for more information.
Cats
- Allowed
- 2 pet max
- $350 – $500 fee
- $25 monthly pet fee
- Restrictions: We are a pet-friendly community allowing 2 pets per unit. Qualified service animals are always welcome without additional fees or rent. Veterinary documentation must be provided to include breed, weight once fully grown, and current vaccination records at the time of occupancy. Pet policies are subject to management's discretion. Please call for more information.
Special Features
- Access To Exclusive Offers And Perks Via Alfredos
- Ada Accessible Floorplans
- Car Wash Area: Car Wash
- Dedicated Crossfit Training Room
- Ev Charging
- Free Weekly Virtual Events Through Alfredos
- Gourmet Coffee Bar
- Resident App Powered By Alfred
Neighborhood: Berewick
Centered around Steele Creek and Lake Wylie, this area offers new apartment communities, townhomes, and single-family homes. Renters enjoy outdoor living, suburban convenience, and a diverse, growing population. The lifestyle is active, with strong neighborhood ties. Median rents hover near $2,200, usually $1,700–$2,700.
Powered by Zillow data and AI technology.
Areas of interest
Use our interactive map to explore the neighborhood and see how it matches your interests.
Travel times
Points of Interest
Groceries | Distance |
|---|---|
| Harris Teeter | 0.6 mi |
| Shane's Rib Shack | 0.2 mi |
| Clean Juice Bar | 0.5 mi |
| Beef Jerky Outlet #780 | 0.2 mi |
| Pepper Palace Charlott | 0.2 mi |
| Axis Berewick has 5 grocery stores within a 0.6 mile distance. | |
Shopping | Distance |
|---|---|
| Under Armour Factory House | 0.2 mi |
| Nike Factory Store | 0.2 mi |
| CVS Pharmacy | 0.7 mi |
| Walgreens | 0.5 mi |
| Toys Express | 0.2 mi |
| Axis Berewick has 5 shopping centers within a 0.7 mile distance. | |
Parks and recreation | Distance |
|---|---|
| Berewick Recreation Center | 0.5 mi |
| Zumiez | 0.3 mi |
| Berewick Pool House | 0.6 mi |
| Berewick - Shea Pool | 0.9 mi |
| Steele Creek Outdoor Survival | 1 mi |
| Axis Berewick has 5 parks and recreation locations within a 1 mile distance. | |
Fitness | Distance |
|---|---|
| Bodifi | 0.2 mi |
| Axis Berewick has 1 fitness center within a 0.2 mile distance. | |
Nearby schools in Charlotte
GreatSchools rating
- 2/10Berewick ElementaryGrades: PK-5Distance: 0.5 mi
- 3/10Robert F Kennedy MiddleGrades: 6-8Distance: 1.5 mi
- 3/10Olympic High SchoolGrades: 9-12Distance: 1.5 mi
Frequently asked questions
Axis Berewick has a walk score of 43, it's car-dependent.
Axis Berewick has a transit score of 32, it has some transit.
The schools assigned to Axis Berewick include Berewick Elementary, Robert F Kennedy Middle, and Olympic High School.
Yes, Axis Berewick has in-unit laundry for some or all of the units.
Axis Berewick is in the Berewick neighborhood in Charlotte, NC.
A maximum of 2 dogs are allowed per unit. This building has a pet fee ranging from $350 to $500 for dogs. This building has monthly fee of $25 for dogs. A maximum of 2 cats are allowed per unit. This building has a pet fee ranging from $350 to $500 for cats. This building has monthly fee of $25 for cats.
Yes, 3D and virtual tours are available for Axis Berewick.
Market Trends
Rental market summary
The average rent for all beds and all property types in Charlotte, NC is $2,000.
$2,000
$0
+$5
3,929
