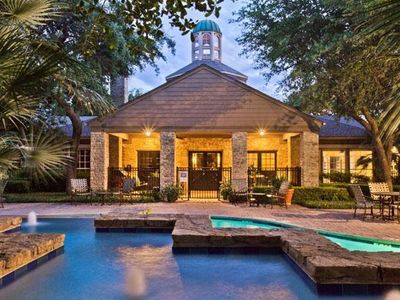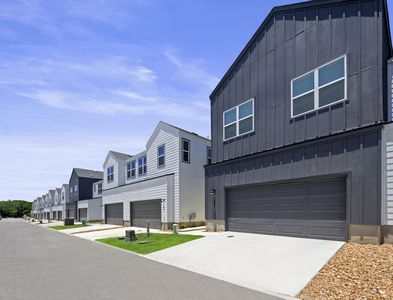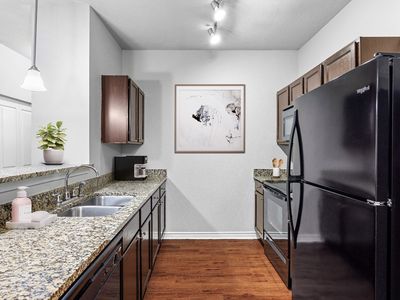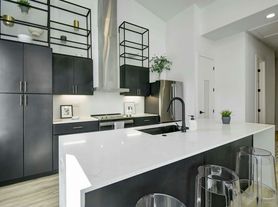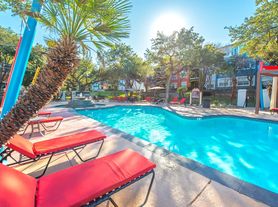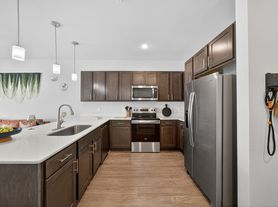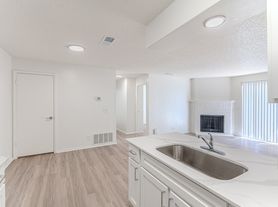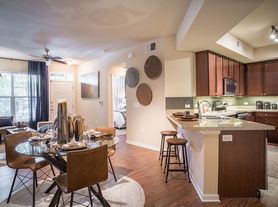Broadstone Medical
4900 Medical Dr, San Antonio, TX 78229
- Special offer! Price shown is Base Rent, does not include non-optional fees and utilities. Review Building overview for details.
- Find Your Haven! Live up to 1 Month Free Base Rent! BONUS: Waived App & Admin. Minimum lease term applies. Other costs and fees excluded.
Available units
Unit , sortable column | Sqft, sortable column | Available, sortable column | Base rent, sorted ascending |
|---|---|---|---|
 | 468 | Now | $684 |
 | 468 | Now | $709 |
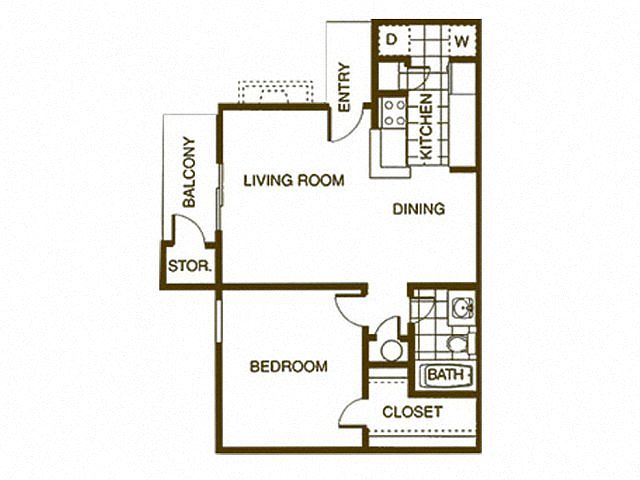 | 643 | Now | $727 |
 | 468 | Jan 5 | $729 |
 | 643 | Now | $777 |
 | 643 | Jan 26 | $778 |
 | 643 | Now | $813 |
 | 468 | Now | $874 |
 | 468 | Now | $874 |
 | 643 | Feb 9 | $958 |
 | 943 | Now | $994 |
 | 943 | Now | $1,026 |
 | 943 | Now | $1,026 |
 | 943 | Now | $1,232 |
 | 943 | Jan 7 | $1,291 |
What's special
| Day | Open hours |
|---|---|
| Mon - Fri: | 9 am - 6 pm |
| Sat: | 10 am - 5 pm |
| Sun: | 1 pm - 5 pm |
Property map
Tap on any highlighted unit to view details on availability and pricing
Facts, features & policies
Building Amenities
Community Rooms
- Business Center: Executive Business Center with Internet Access
- Fitness Center: Complete Fitness Center
Other
- In Unit: Washer and Dryer in Every Home
- Swimming Pool: Newly Renovated Resort-Inspired Pool & Community A
Outdoor common areas
- Picnic Area: Barbecue and Picnic Area
Security
- Gated Entry: Controlled Access Entry*
Services & facilities
- Package Service: Complete Appliance Package
- Storage Space
Unit Features
Appliances
- Dryer: Washer and Dryer in Every Home
- Washer: Washer and Dryer in Every Home
Cooling
- Ceiling Fan: Ceiling Fans in Bedrooms*
Internet/Satellite
- Cable TV Ready: Cable or Satellite
Other
- Balcony: Patio or Balcony
- Furnished: Furnished Available
- Patio Balcony: Patio or Balcony
Policies
Parking
- None
Lease terms
- 3, 4, 5, 6, 7, 8, 9, 10, 11, 12
Pet essentials
- DogsAllowedMonthly dog rent$15One-time dog fee$150Dog deposit$250
- CatsAllowedMonthly cat rent$15One-time cat fee$150Cat deposit$250
Additional details
Special Features
- Cozy Fireplaces*
- Custom Window Coverings
- High Speed Fiber Internet Available
- On-site Recycling Program
- Pet Friendly*
- Plush Carpeting
- Separate Dining Area
- Spacious Closets
- Wired For Technology
Neighborhood: 78229
Areas of interest
Use our interactive map to explore the neighborhood and see how it matches your interests.
Travel times
Walk, Transit & Bike Scores
Nearby schools in San Antonio
GreatSchools rating
- 2/10Mcdermott Elementary SchoolGrades: PK-5Distance: 1.8 mi
- 4/10Rudder Middle SchoolGrades: 6-8Distance: 2.9 mi
- 5/10Marshall High SchoolGrades: 9-12Distance: 2.2 mi
Frequently asked questions
Broadstone Medical has a walk score of 52, it's somewhat walkable.
Broadstone Medical has a transit score of 51, it has good transit.
The schools assigned to Broadstone Medical include Mcdermott Elementary School, Rudder Middle School, and Marshall High School.
Yes, Broadstone Medical has in-unit laundry for some or all of the units.
Broadstone Medical is in the 78229 neighborhood in San Antonio, TX.
To have a cat at Broadstone Medical there is a required deposit of $250. This building has a pet fee ranging from $150 to $150 for cats. This building has a one time fee of $150 and monthly fee of $15 for cats. To have a dog at Broadstone Medical there is a required deposit of $250. This building has a pet fee ranging from $150 to $150 for dogs. This building has a one time fee of $150 and monthly fee of $15 for dogs.
