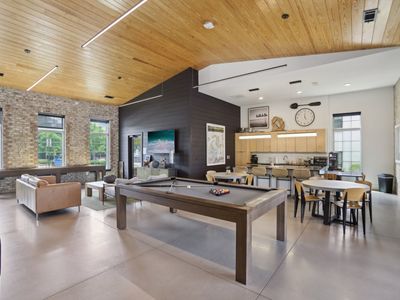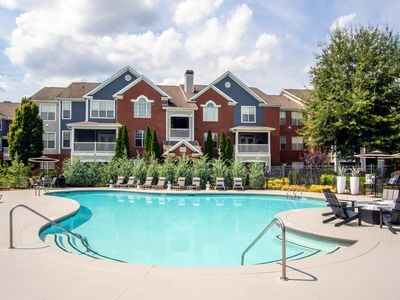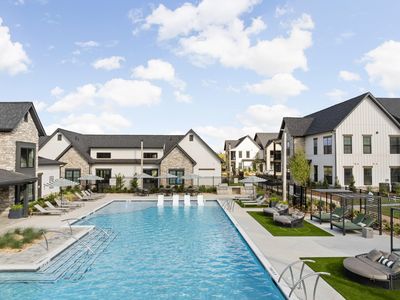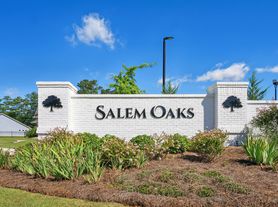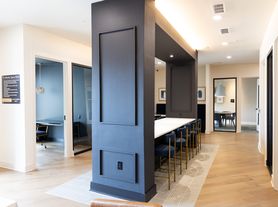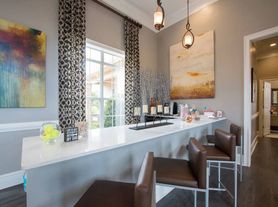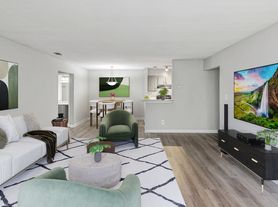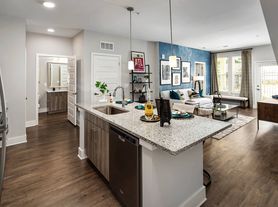- Special offer! LOOK & LEASE SPECIAL!
Apply within 24 hours of your first visit and receive $1,000 off your first full month's rent!
*Restrictions apply. Qualified applicants only.
Available units
Unit , sortable column | Sqft, sortable column | Available, sortable column | Base rent, sorted ascending |
|---|---|---|---|
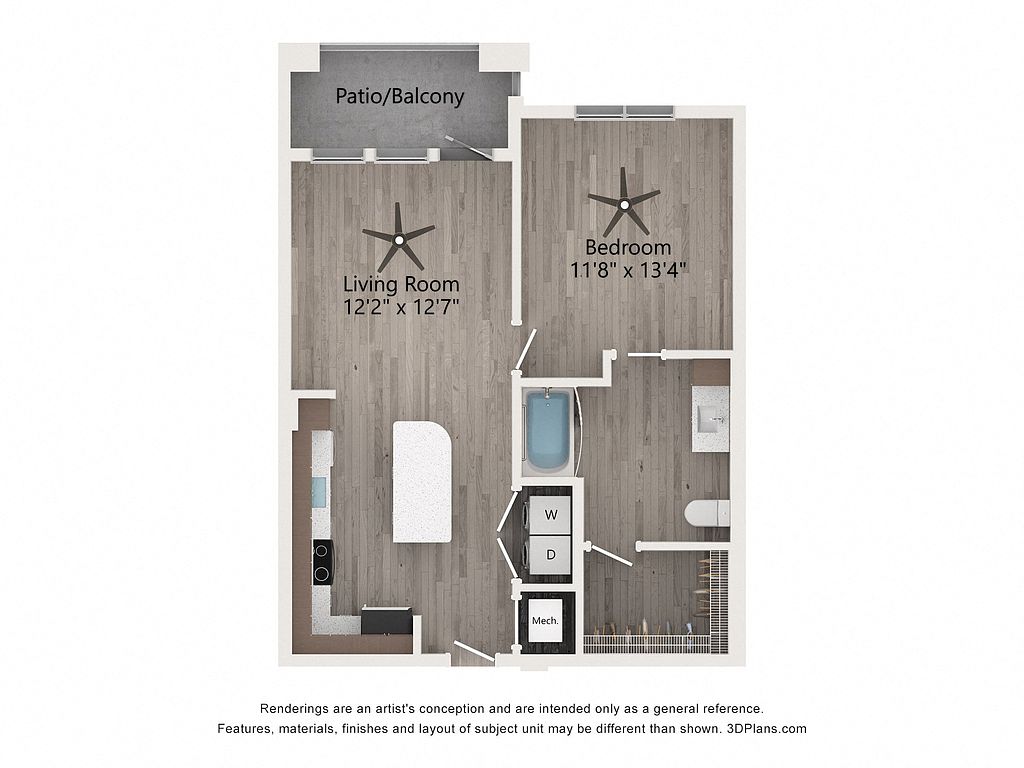 | 730 | Now | $1,395 |
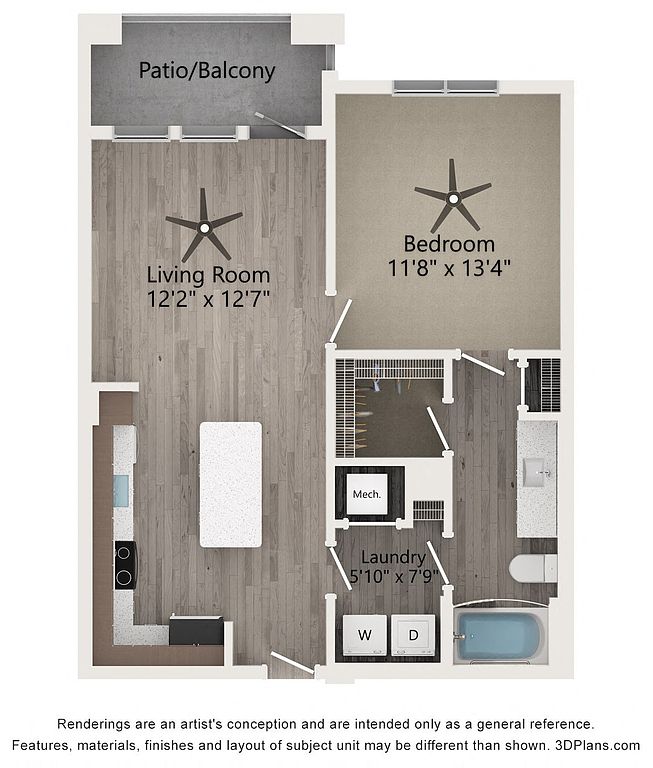 | 730 | Now | $1,511 |
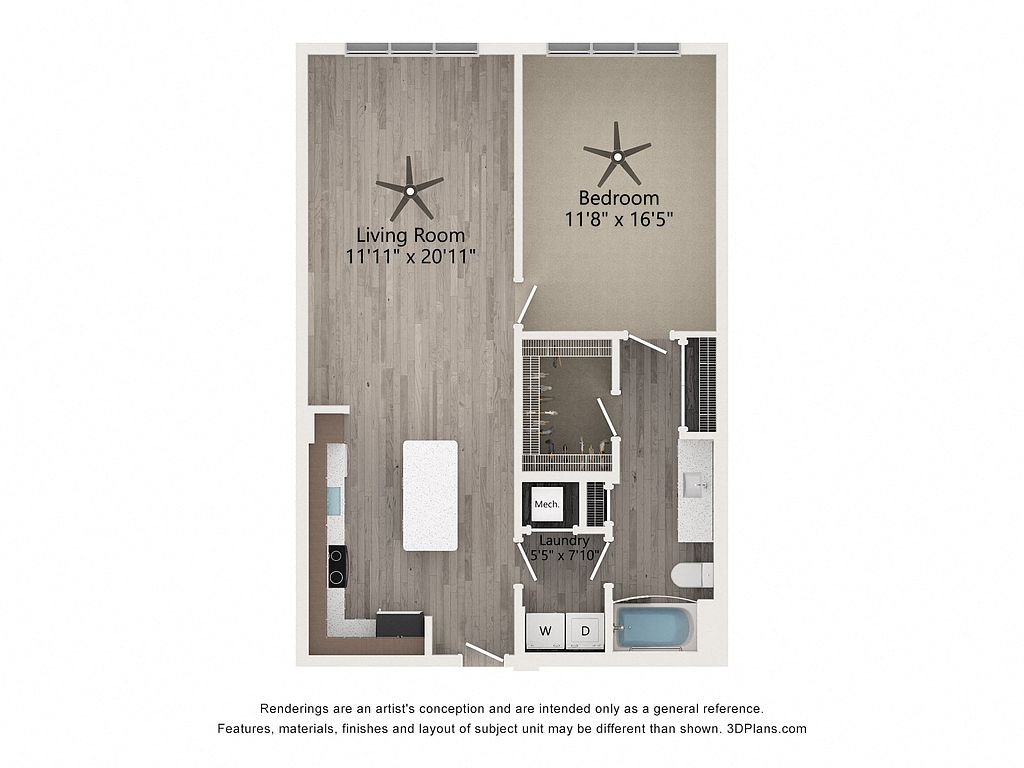 | 908 | Now | $1,517 |
 | 730 | Nov 1 | $1,604 |
 | 730 | Now | $1,616 |
 | 730 | Now | $1,639 |
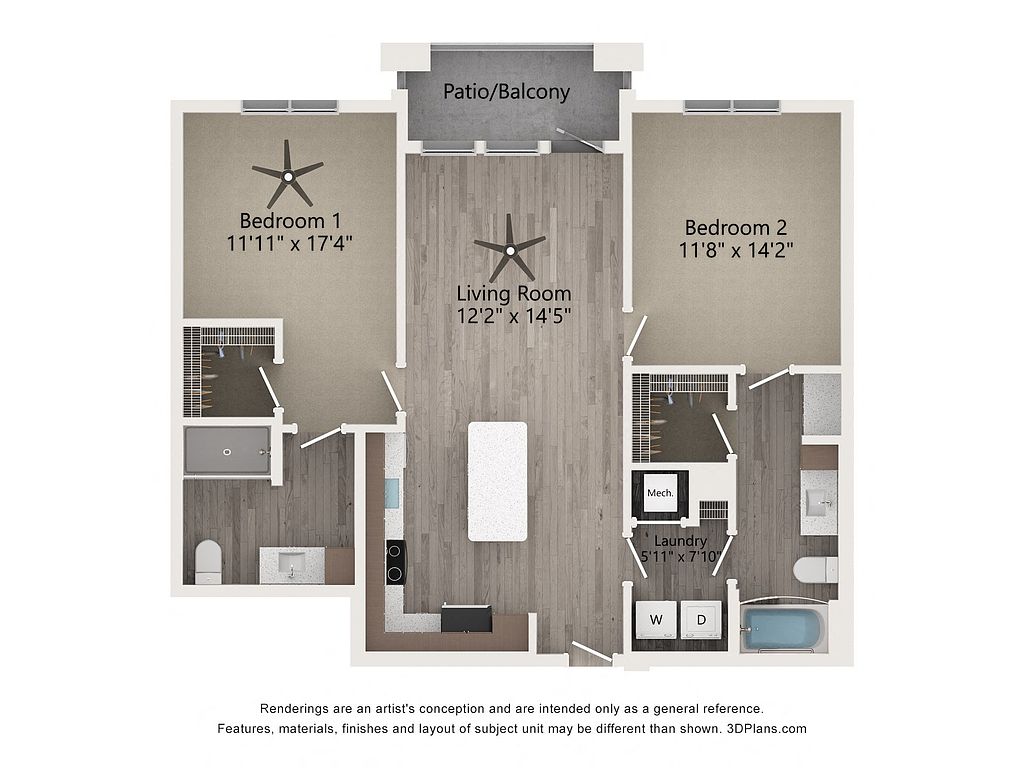 | 1,100 | Jan 2 | $1,732 |
 | 1,100 | Oct 31 | $1,732 |
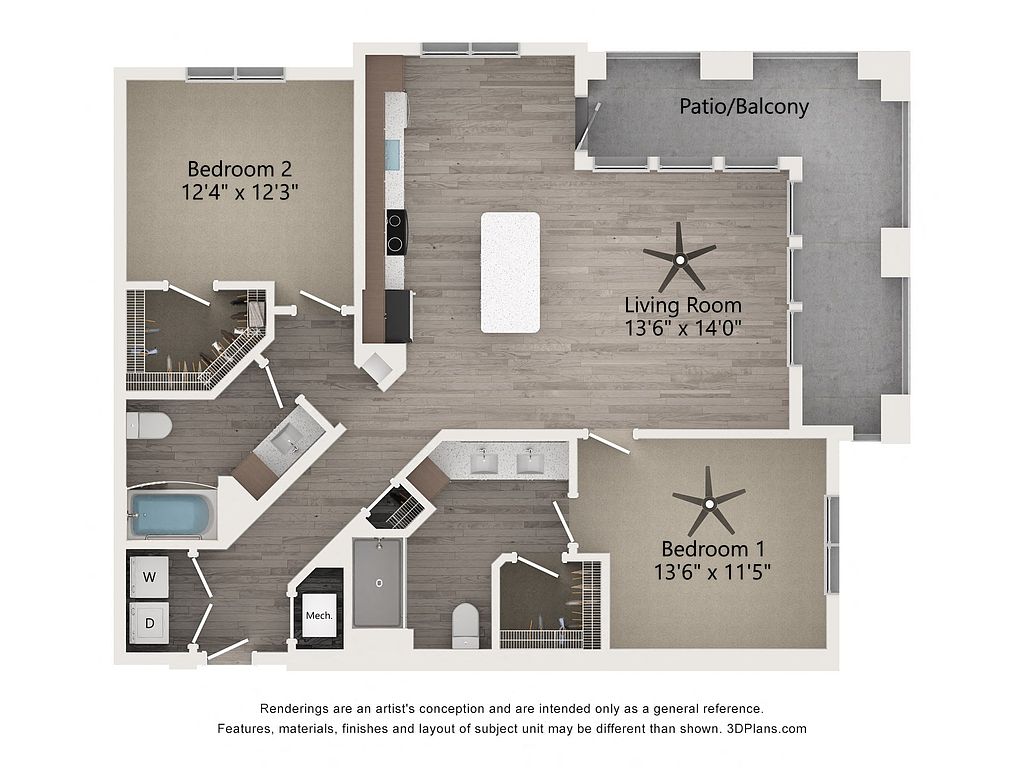 | 1,164 | Oct 24 | $1,799 |
 | 1,164 | Nov 28 | $1,799 |
 | 1,164 | Nov 28 | $1,819 |
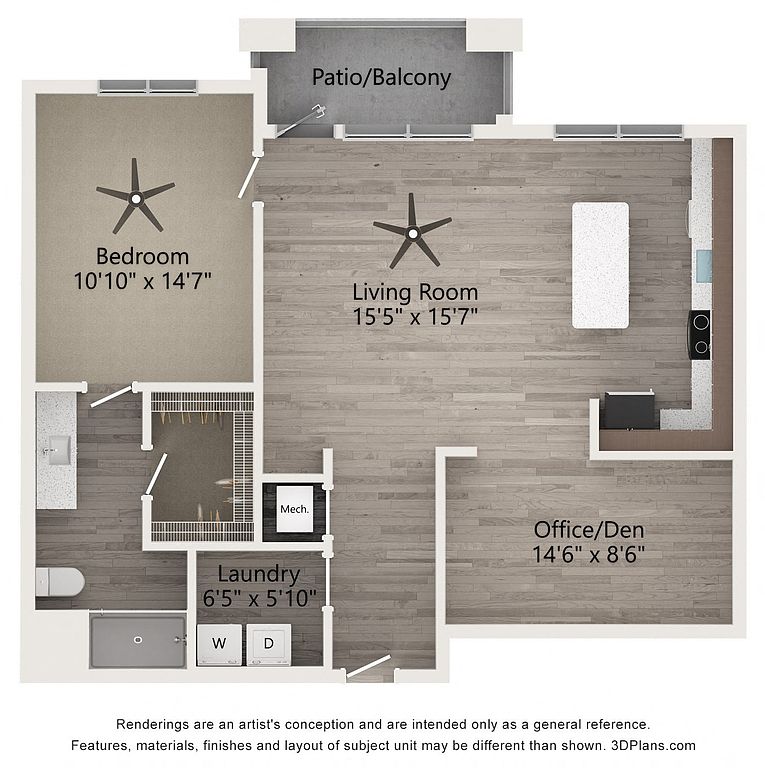 | 1,070 | Now | $1,820 |
 | 1,070 | Now | $1,820 |
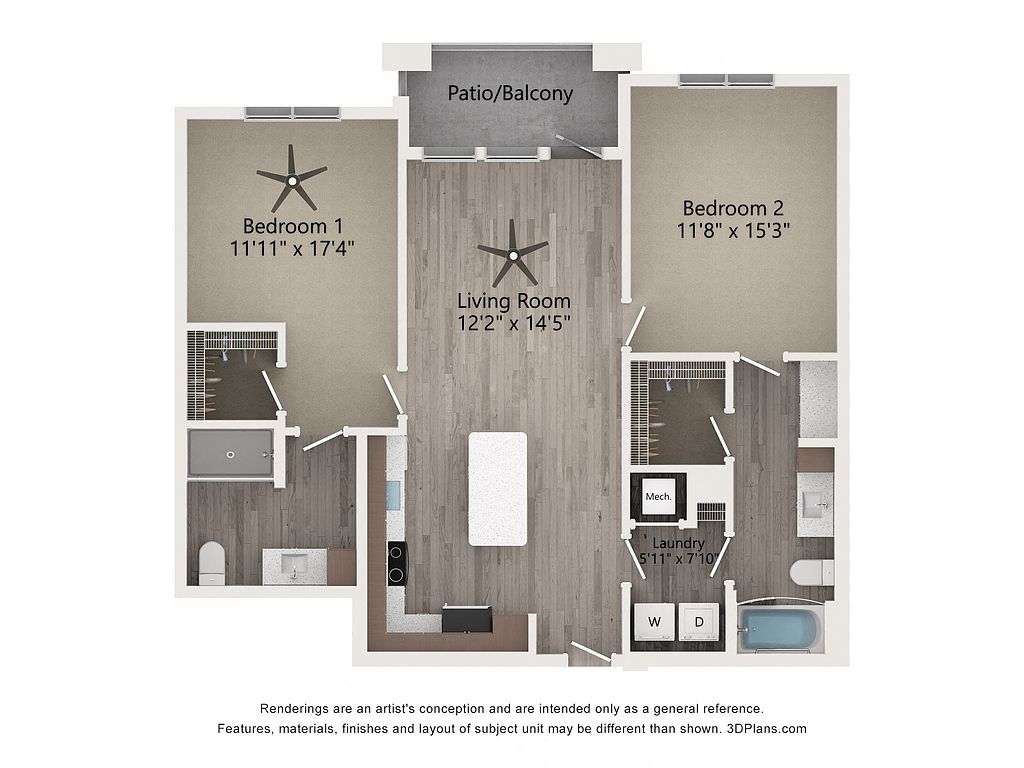 | 1,126 | Nov 21 | $1,827 |
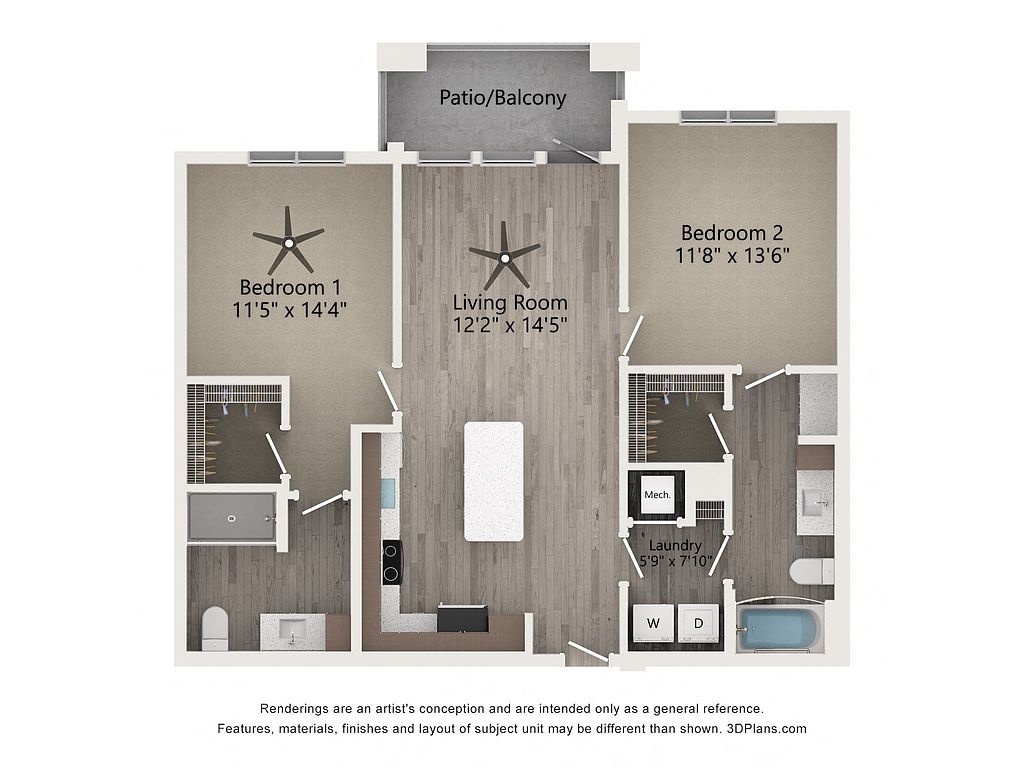 | 1,061 | Oct 24 | $1,827 |
What's special
Office hours
| Day | Open hours |
|---|---|
| Mon - Fri: | 9 am - 6 pm |
| Sat: | 10 am - 5 pm |
| Sun: | Closed |
Property map
Tap on any highlighted unit to view details on availability and pricing
Facts, features & policies
Building Amenities
Community Rooms
- Club House: Wi-Fi at Resident Clubhouse and Pool Area
- Conference Room: Business Lounge with Conference Room
- Fitness Center: 24-Hr Fitness Center with Yoga Studio
- Lounge: Premium Coffee and Tea Lounge
- Pet Washing Station
Fitness & sports
- Tennis Court: Covered Terrace with TV, Dining, and Table Tennis
Other
- In Unit: In-Home Washer and Dryer
- Swimming Pool: Relaxing Pool Views*
Outdoor common areas
- Barbecue: Grilling and Dining Terraces Throughout Community
Services & facilities
- Bicycle Storage: Bike Garage with Workshop
- On-Site Management
- Package Service: Luxer Package Lockers and Mail Kiosk
- Pet Park: Leash-Free Bark Park
View description
- Serene Wooded Views*
Unit Features
Appliances
- Dryer: In-Home Washer and Dryer
- Washer: In-Home Washer and Dryer
Cooling
- Ceiling Fan: Ceiling Fan in Living Area and Primary Bedroom
Flooring
- Tile: Soaker Tubs with Tile Surrounds
Other
- Patio Balcony
Policies
Parking
- Parking Lot: Other
Pets
Cats
- Allowed
- Restrictions: None
Dogs
- Allowed
- Restrictions: None
Special Features
- 2-inch Blinds
- 42-inch Custom Cabinetry
- Ada Compliant Home
- Curved Shower Rods
- Eat-in Island Kitchens With Pendant Lighting
- Ev Charging Stations
- Garages
- Goose Neck Kitchen Faucet With Pull Down Sprayer
- Greenspaces And Courtyards With Lush Landscaping
- Linen Cabinets
- One-, Two-, And Three-bedroom Apartment Homes
- Oversized Closets
- Poolside Cabana
- Private Micro Offices
- Private Yards*
- Professionally Managed By Arlington Properties
- Quartz Countertops In Kitchen And Baths
- Resident Portal With Online Payment Options
- Single, Deep Undermount Kitchen Sink
- Spectrum And At&t Fiber Optic
- Stand-alone Showers With Glass Doors*
- Subway Tile Kitchen Backsplash
- Vanities With Double Sinks*
- Wood-designed Plank Flooring
Neighborhood: 30253
- Family VibesWarm atmosphere with family-friendly amenities and safe, welcoming streets.Shopping SceneBustling retail hubs with boutiques, shops, and convenient everyday essentials.Commuter FriendlyStreamlined routes and connections make daily commuting simple.Pet FriendlyWelcoming environment for pets with numerous parks and pet-friendly establishments.
Set in McDonough’s 30253, this suburban pocket blends a historic town-square vibe with modern convenience along the I-75 corridor. Warm, humid summers and mild winters frame weekends on the Square—think the annual Geranium Festival, live music, and locally loved spots like Queen Bee Coffee, Pasta Max Cafe, KirbyG’s, and 15th Street Pizza & Pub—while big-box shopping anchors at South Point and Henry Town Center keep errands simple. Daily life feels community-forward and family- and pet-friendly, with green spaces and sports at Heritage Park, Alexander Park, and Richard Craig Park, plus easy fitness options at Planet Fitness and LA Fitness. Groceries are close by (Publix, Kroger), and casual nights out are relaxed and neighborly. According to Zillow’s Market Trends, recent median asking rent hovers around $1,800, with most listings ranging roughly $1,350–$2,400 over the past few months.
Powered by Zillow data and AI technology.
Areas of interest
Use our interactive map to explore the neighborhood and see how it matches your interests.
Travel times
Walk, Transit & Bike Scores
Nearby schools in Mcdonough
GreatSchools rating
- 2/10Walnut Creek Elementary SchoolGrades: PK-5Distance: 1.6 mi
- 3/10Henry County Middle SchoolGrades: 6-8Distance: 1.2 mi
- 3/10McDonough High SchoolGrades: 9-12Distance: 0.9 mi
Frequently asked questions
Tapestry Overbrook has a walk score of 63, it's somewhat walkable.
The schools assigned to Tapestry Overbrook include Walnut Creek Elementary School, Henry County Middle School, and McDonough High School.
Yes, Tapestry Overbrook has in-unit laundry for some or all of the units.
Tapestry Overbrook is in the 30253 neighborhood in McDonough, GA.
