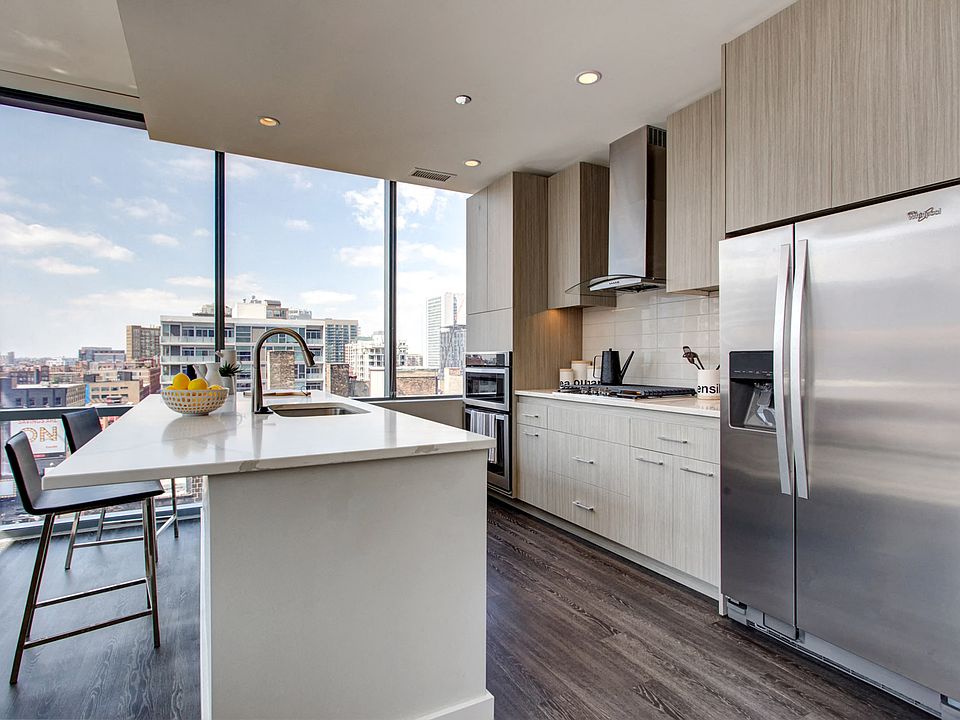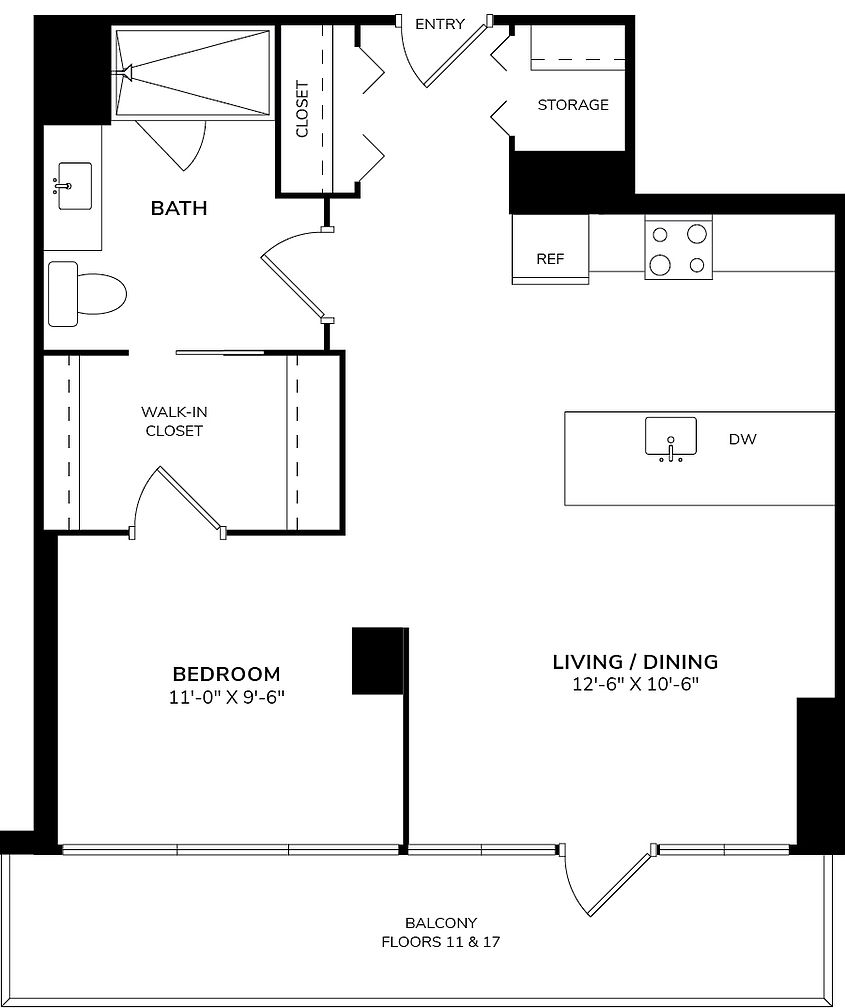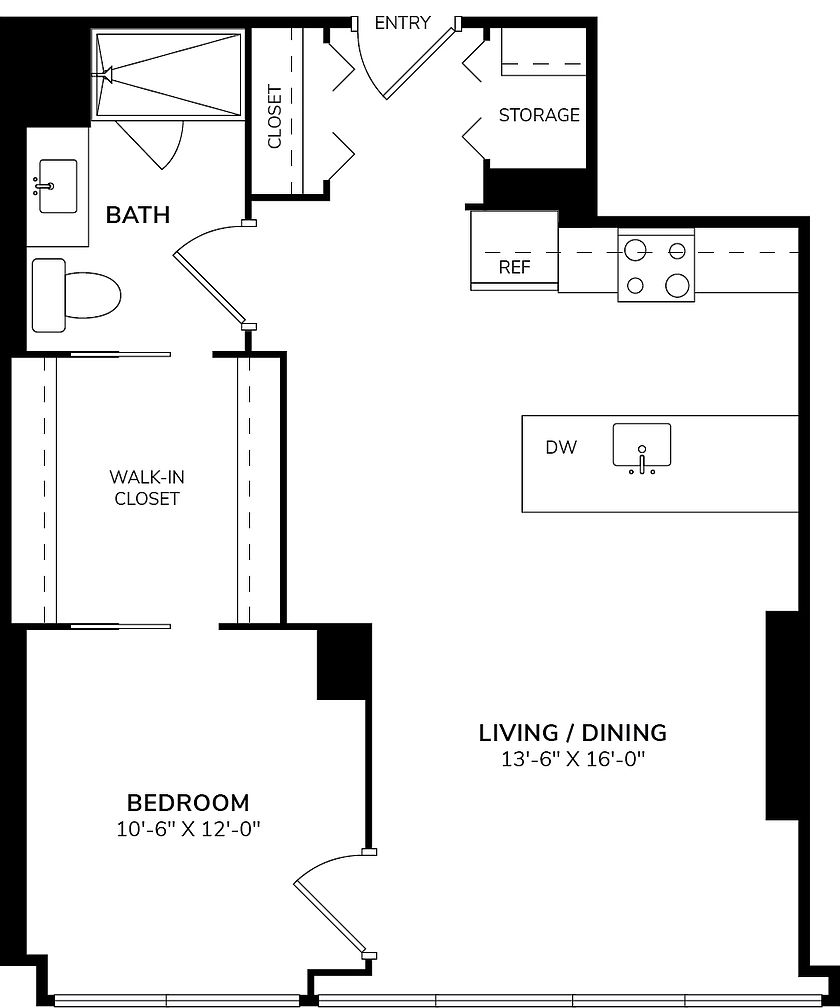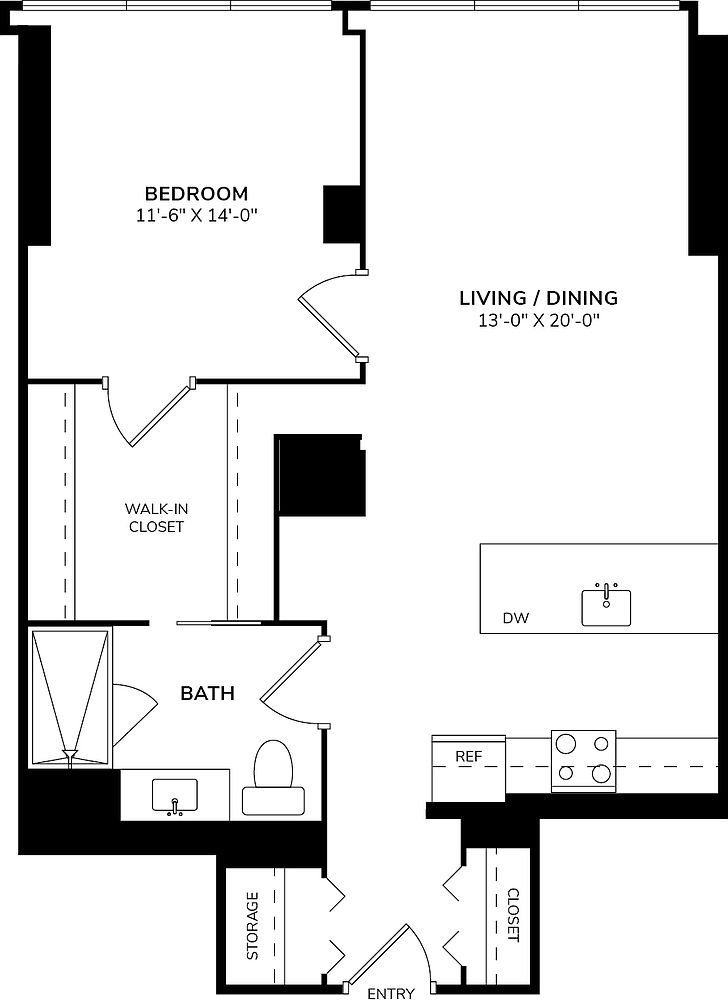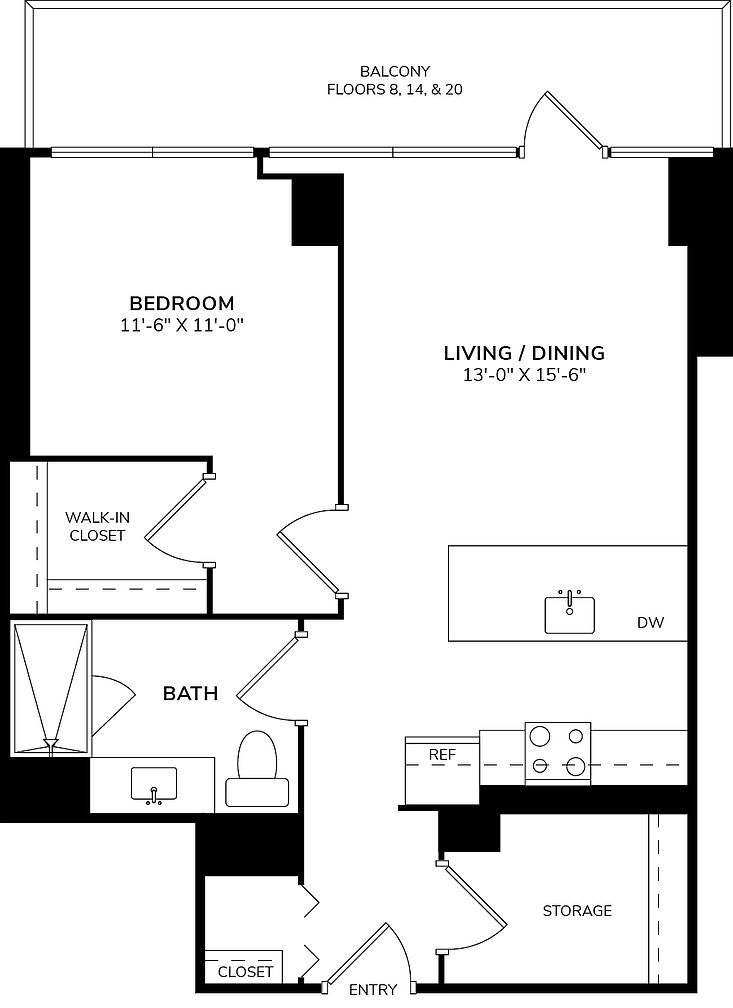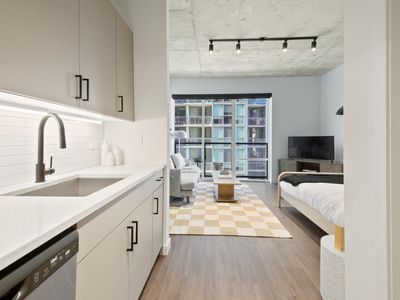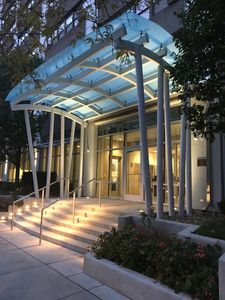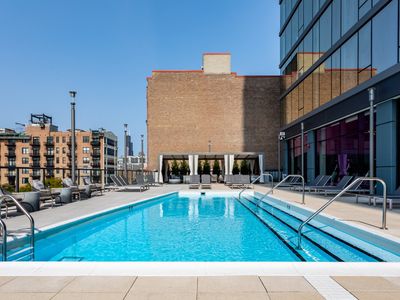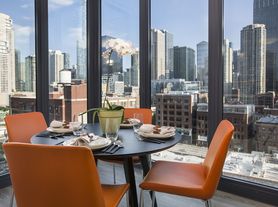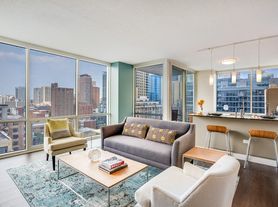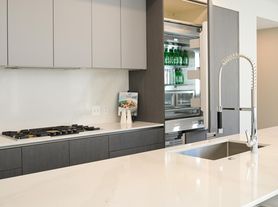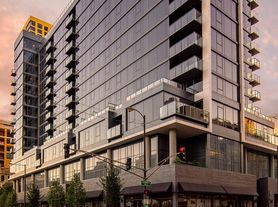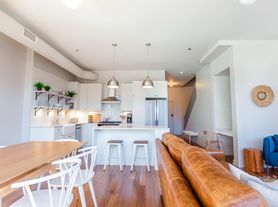Our physical office is closed, but our virtual office is open! Our team is here to help you find your new home - we're just a call, text, or email away! All tours will be virtual / online until further notice.
Welcome to 640 North Wells, the premier, luxury apartment community in River North, Chicago. With over 10,000 square feet of world-class amenities, meticulously designed apartment homes, and stunning views of the city, 640 North Wells is designed to fit your sophisticated, vibrant lifestyle. Nestled in the coveted and lively River North neighborhood, 640 North Wells provides unparalleled access to world-class art galleries, restaurants, nightlife and shopping. River North has fast become the go-to district for those who appreciate all the best that Chicago has to offer.Watch Our VideoLuxury Apartments in River North640 North Wells provides its residents an elevated standard of living with a wide selection of unique studio, one, two or three bedroom apartments in River North that feature vast, modern community spaces and timeless amenities like natural quartz & stone finishes, custom cabinetry, spa-quality baths, floor-to-ceiling windows and stunning unobstructed panoramic views of the city. Our open-concept apartment designs allow you the interior design flexibility to make your apartment a home. The dramatic, vaulted ceilings allow your apartment to soak in natural light and take in spectacular views from the comfort of your living room. Modern, stainless steel appliances and chef-quality wall-mounted ovens provide all the tools necessary to prepare Michelin star meals of your own.With two stories of indoor/outdoor amenities that encompass more than ten thousand square feet of luxury living, 640 North Wells remains a cut above the competition. Soak in the skyline on our 23rd floor rooftop oasis, completed with private cabanas with TVs, heated pool, hot tub and 360 views of downtown Chicago. Our 5th floor health & sports club offers our residents a pro-grade fitness center, yoga room, cycling studio, high def golf simulator and an outdoor putting green. We know you deserve the very best in apartment living, and our vibrant community is designed specifically to ensur
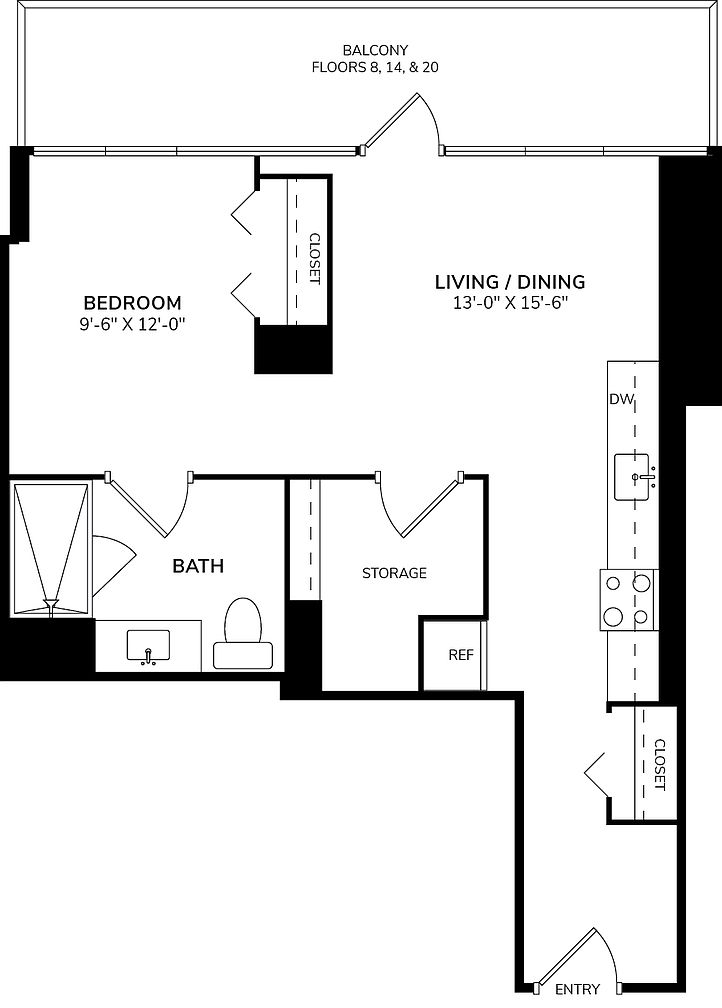
Special offer
- Special offer! Price shown is the Base Rent, which does not include utilities or optional and required fees; deposit(s) may also apply. Please see details below or view the Costs Overview section on our community website for more information on applicable fees.
Apartment building
Studio-3 beds
Pet-friendly
Covered parking
In-unit laundry (W/D)
Available units
Price may not include required fees and charges
Price may not include required fees and charges.
Unit , sortable column | Sqft, sortable column | Available, sortable column | Base rent, sorted ascending |
|---|---|---|---|
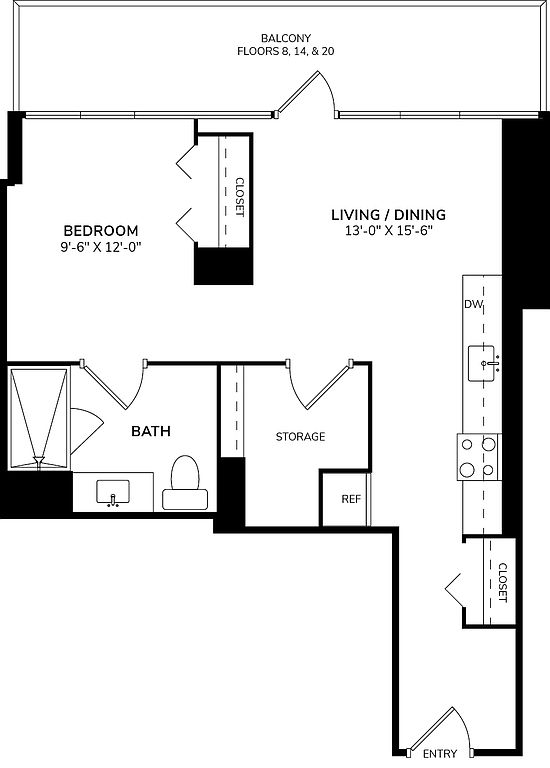 | 635 | Nov 17 | $2,877 |
 | 635 | Now | $2,882 |
 | 635 | Now | $2,922 |
 | 635 | Oct 24 | $2,942 |
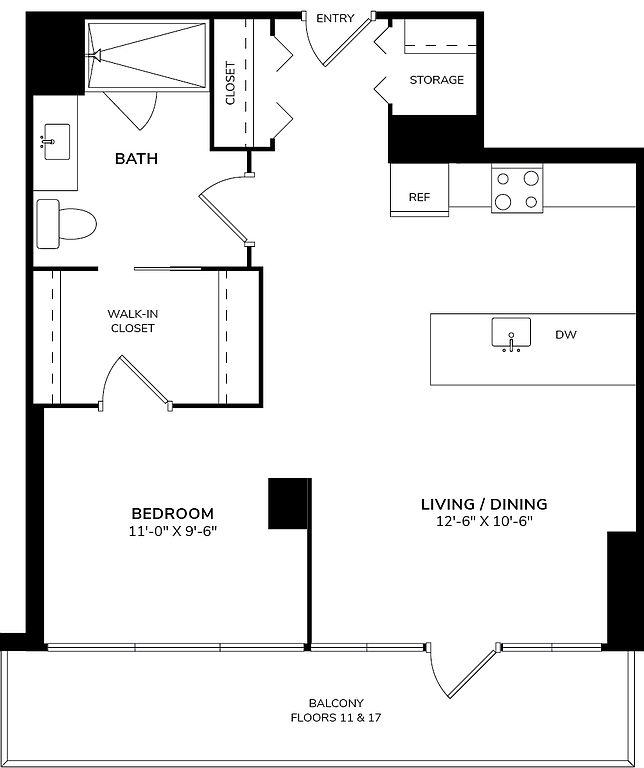 | 660 | Now | $2,977 |
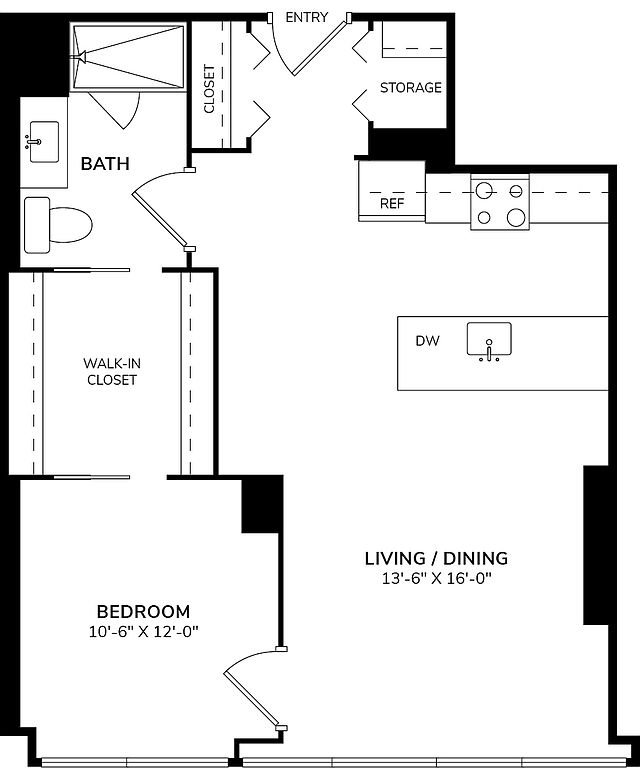 | 799 | Sep 19 | $3,222 |
 | 799 | Now | $3,302 |
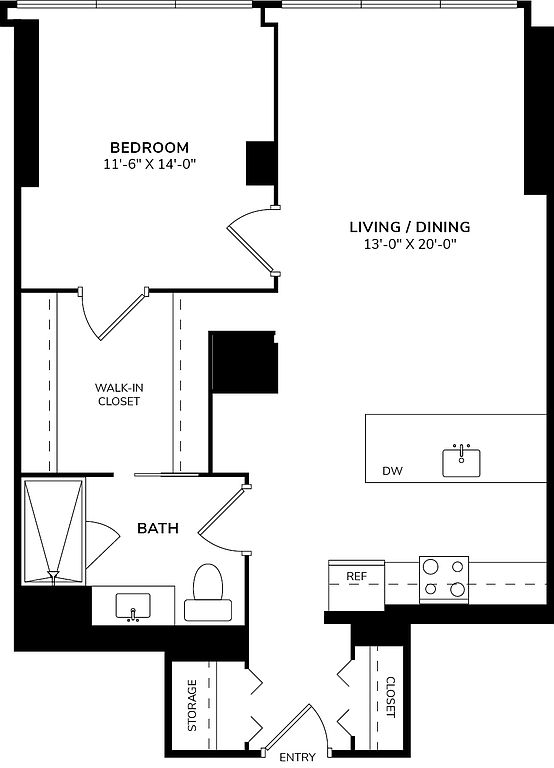 | 880 | Now | $3,442 |
 | 799 | Dec 4 | $3,457 |
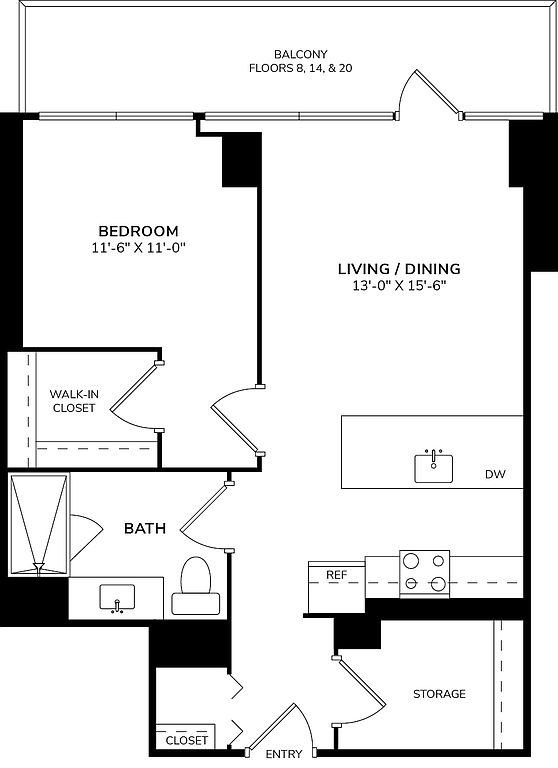 | 785 | Oct 25 | $3,527 |
875 | Oct 10 | $3,682 | |
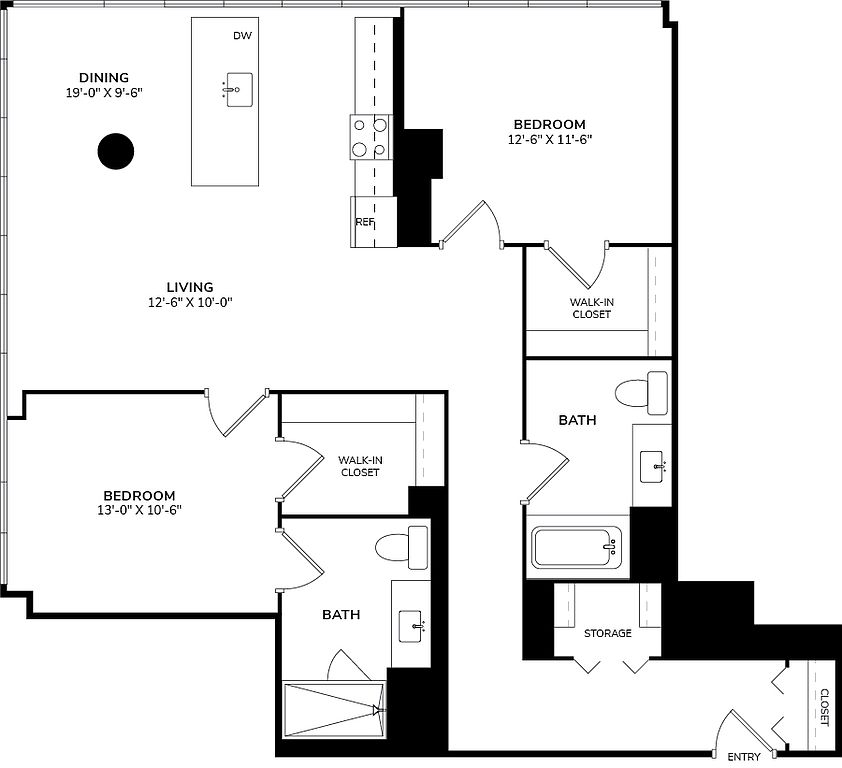 | 1,200 | Oct 1 | $4,427 |
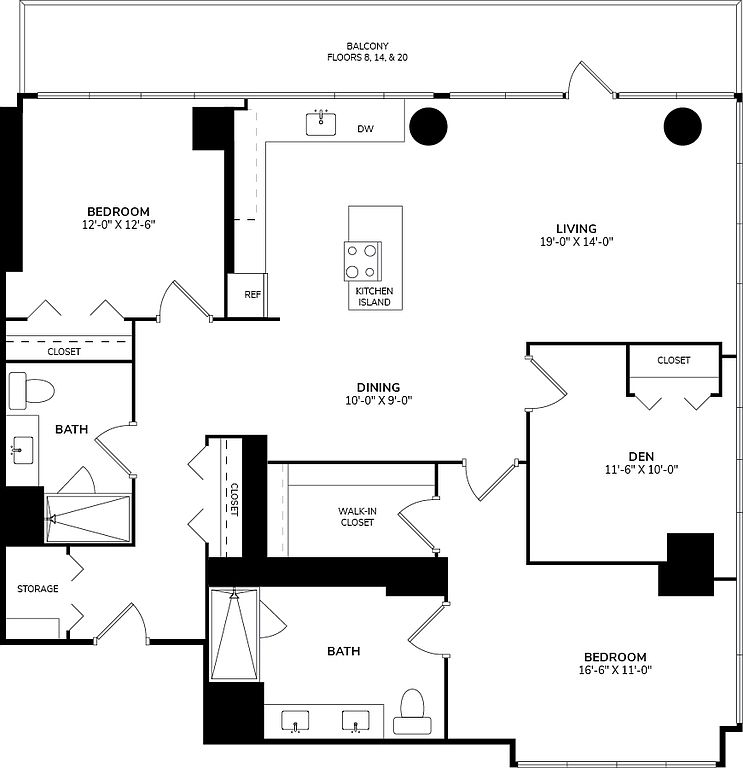 | 1,545 | Oct 17 | $6,062 |
 | 1,545 | Nov 19 | $6,162 |
What's special
In-home washer and dryerGalley kitchen
Office hours
| Day | Open hours |
|---|---|
| Mon - Fri: | 9 am - 6 pm |
| Sat: | 10 am - 5 pm |
| Sun: | Closed |
Property map
Tap on any highlighted unit to view details on availability and pricing
Use ctrl + scroll to zoom the map
Facts, features & policies
Building Amenities
Community Rooms
- Business Center: Business Center - A Quiet Spot to Work From Home
- Club House: 23rd Floor Skyview Social Club
- Fitness Center: Club-Quality Gym Pro-Grade Health Club + Exercise
- Library: Fireside Library & Dining Suite
- Theater: Bespoke Game Lounge & Theater
Other
- In Unit: Front-Load Washers & Dryers In-Unit
- Swimming Pool: Panoramic Rooftop Oasis with Tanning Deck, Pool an
Security
- Gated Entry: Controlled Access Community
Services & facilities
- Elevator
View description
- Downtown Chicago Views
Unit Features
Appliances
- Dryer: Front-Load Washers & Dryers In-Unit
- Oven: Chef-Quality Wall-Mounted Ovens
- Washer: Front-Load Washers & Dryers In-Unit
Cooling
- Air Conditioning
Policies
Pets
Dogs
- Allowed
- $50 monthly pet fee
- Restrictions: Windsor Communities accepts up to two pets per household. Cats, dogs, birds and fish are welcome. We do not permit reptiles, exotic or un-domesticated animals (e.g. wolves or any big cat such as a tiger, lynx, etc.). We also do not allow certain dog breeds, including, but not limited to, German Shepherds, Pit Bulls, and Rottweilers and mixes of these breeds. Please check with your community about their specific pet policies and pet-friendly amenities.
Cats
- Allowed
- $50 monthly pet fee
- Restrictions: Windsor Communities accepts up to two pets per household. Cats, dogs, birds and fish are welcome. We do not permit reptiles, exotic or un-domesticated animals (e.g. wolves or any big cat such as a tiger, lynx, etc.). We also do not allow certain dog breeds, including, but not limited to, German Shepherds, Pit Bulls, and Rottweilers and mixes of these breeds. Please check with your community about their specific pet policies and pet-friendly amenities.
Special Features
- Bilt Rewards - Earn Points On Rent
- Dramatic 9 Foot 6 Inch Ceilings
- Elegant 3cm Stone Counters
- Ev Charging Stations
- Floor-to-ceiling Windows
- Generous Walk-in Closets*
- Golf Putting & Practice Green
- Green Roof W/ Grills, Tvs, & Speakers
- Group Excercise: Free On-Site Yoga
- Non-smoking
- Office, Den Or Flex Space*
- Over-sized Dog Run
- Partnership With Move For Hunger
- Poolside Cabanas W/ Tv Lounges
- Preferred Employee Program
- Private Balconies In Select Units
- Pro-grade Golf Simulator
- Restaurant-grade Demonstration Kitchen
- Sleek Stainless Steel Appliances
- Spa: Rooftop Hot Tub
- Walk-in Showers With Frameless Glass
Neighborhood: River North
Areas of interest
Use our interactive map to explore the neighborhood and see how it matches your interests.
Travel times
Nearby schools in Chicago
GreatSchools rating
- 3/10Ogden Elementary SchoolGrades: PK-8Distance: 0.6 mi
- 1/10Wells Community Academy High SchoolGrades: 9-12Distance: 1.8 mi
Frequently asked questions
What is the walk score of 640 North Wells?
640 North Wells has a walk score of 98, it's a walker's paradise.
What is the transit score of 640 North Wells?
640 North Wells has a transit score of 100, it's a rider's paradise.
What schools are assigned to 640 North Wells?
The schools assigned to 640 North Wells include Ogden Elementary School and Wells Community Academy High School.
Does 640 North Wells have in-unit laundry?
Yes, 640 North Wells has in-unit laundry for some or all of the units.
What neighborhood is 640 North Wells in?
640 North Wells is in the River North neighborhood in Chicago, IL.
What are 640 North Wells's policies on pets?
This building has monthly fee of $50 for dogs. This building has monthly fee of $50 for cats.
Does 640 North Wells have virtual tours available?
Yes, 3D and virtual tours are available for 640 North Wells.
