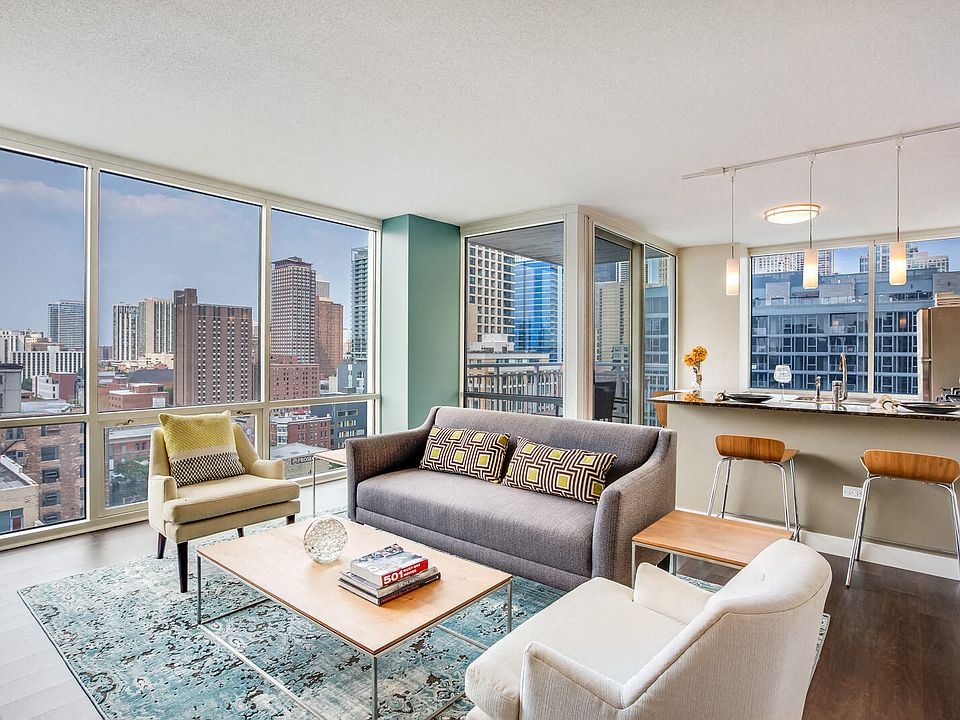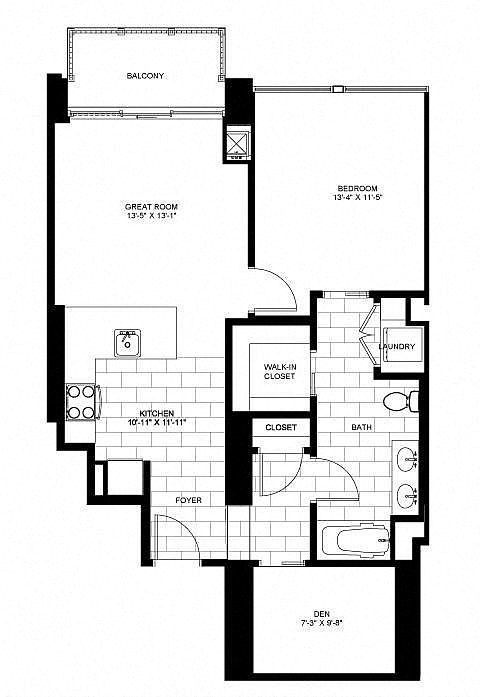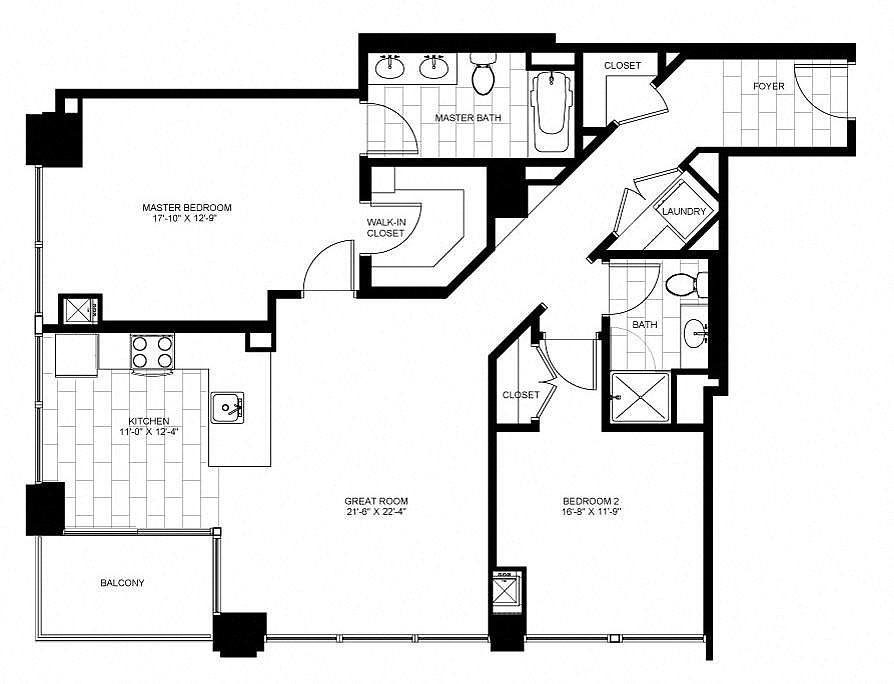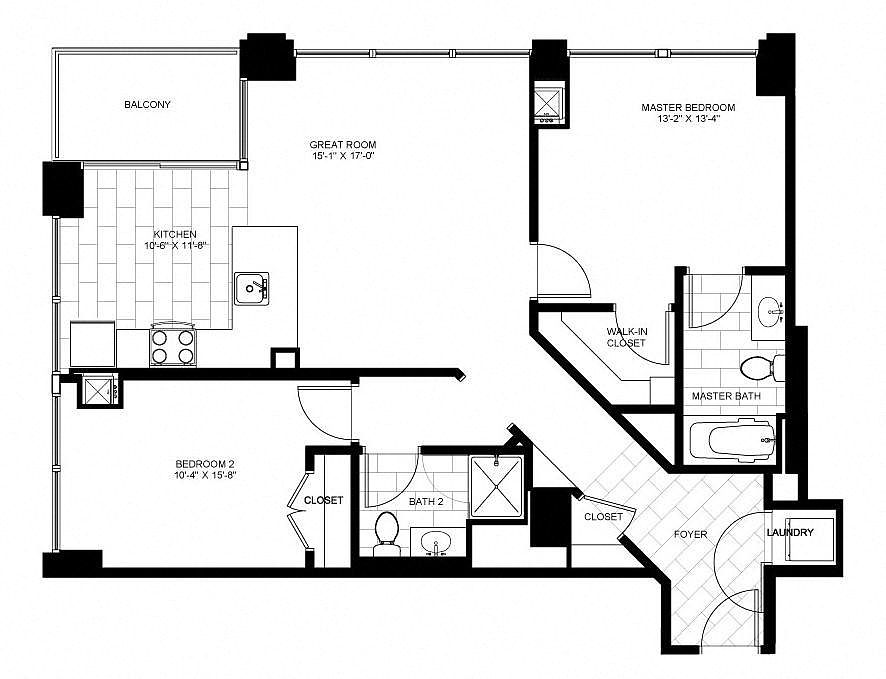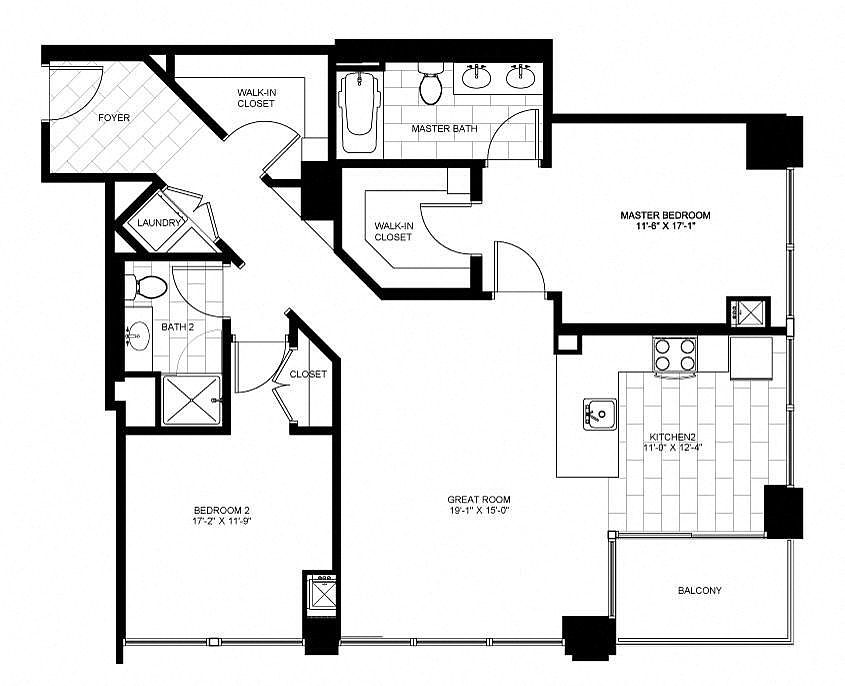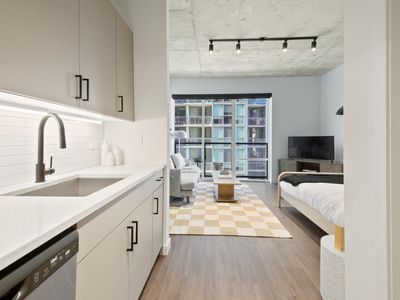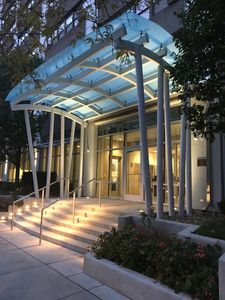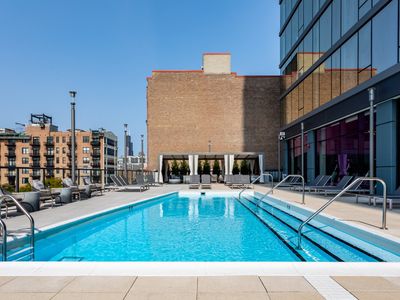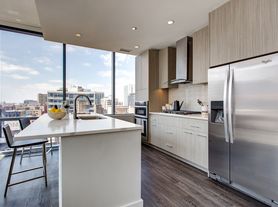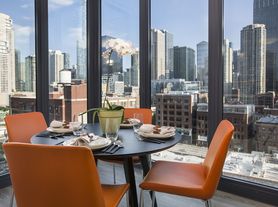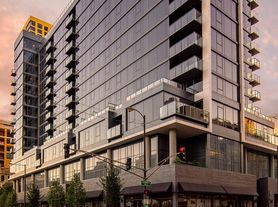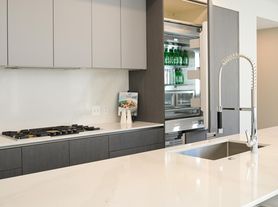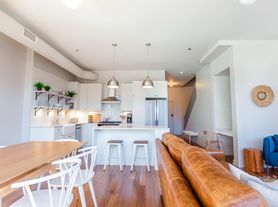At Flair Tower, style and comfort are yours! With our art-lined halls with over 100 pieces of fine art including a mixture of originals, reproduction lithographs, serigraphs and oil paintings, Flair Tower's boutique apartment building fits right in to the swanky River North neighborhood. Our designer floor plans fit every lifestyle boasting incredible city views and the latest in modern conveniences. When not relaxing in your home, come enjoy our numerous amenities including pool, spa, resident clubroom, and more. As a Windsor resident you can earn points with every rent payment to use towards travel, fitness, or even a future rent payment with Bilt Rewards, our resident loyalty program. Tour our community your way in-person, virtually guided, or on your own. Contact us today!
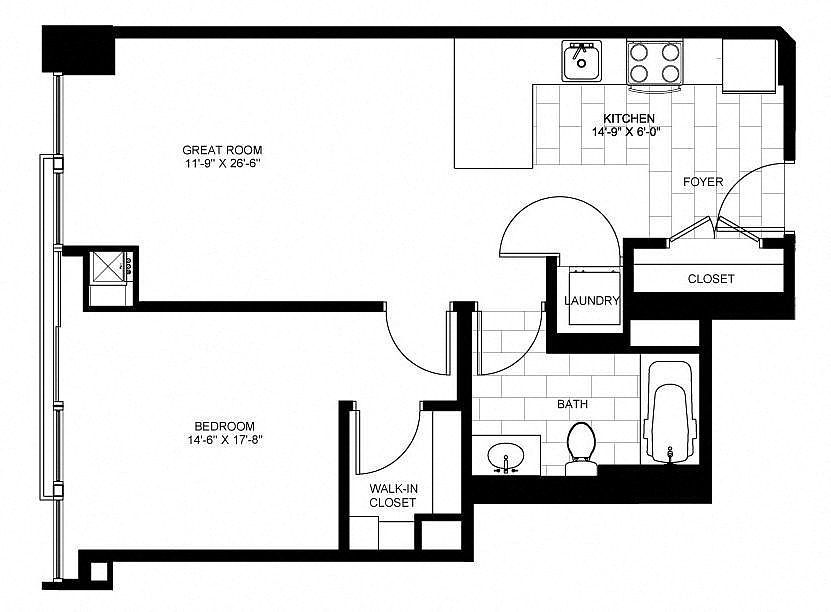
Special offer
Flair Tower
222 W Erie St, Chicago, IL 60654
- Special offer! Price shown is the Base Rent, which does not include utilities or optional and required fees; deposit(s) may also apply. Please see details below or view the Costs Overview section on our community website for more information on applicable fees.
Apartment building
1-2 beds
Pet-friendly
Covered parking
In-unit laundry (W/D)
Available units
Price may not include required fees and charges
Price may not include required fees and charges.
Unit , sortable column | Sqft, sortable column | Available, sortable column | Base rent, sorted ascending |
|---|---|---|---|
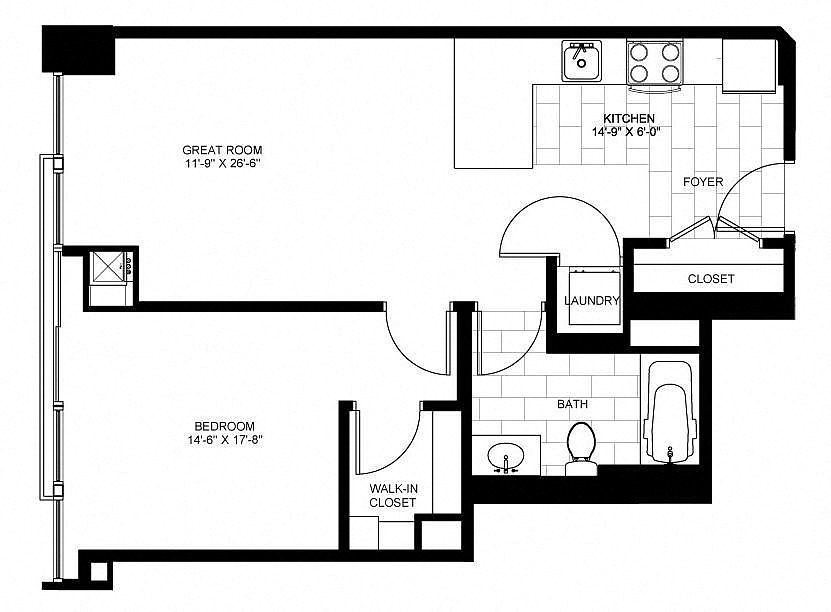 | 700 | Oct 13 | $2,850 |
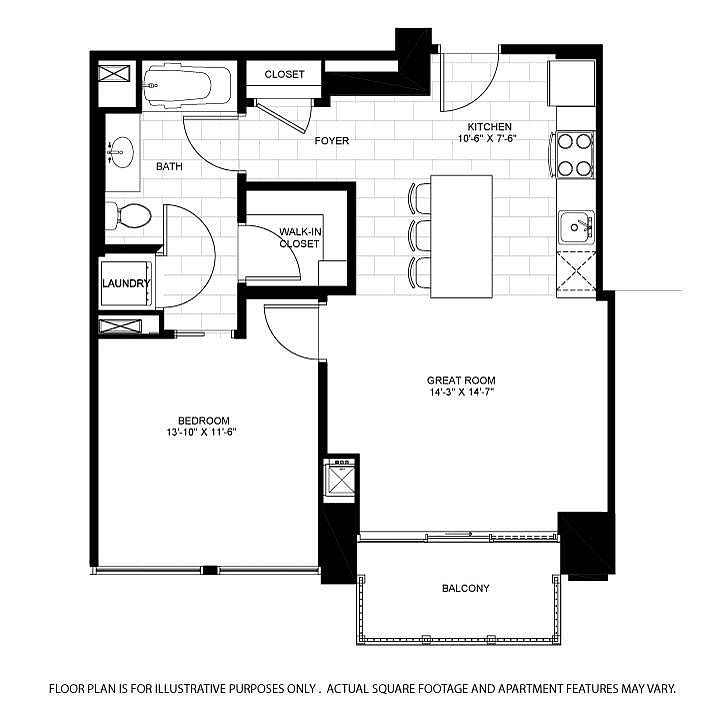 | 713 | Nov 3 | $2,875 |
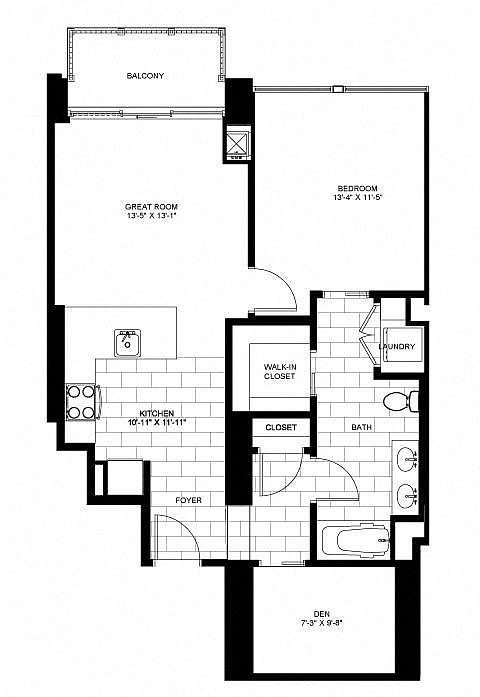 | 870 | Now | $3,090 |
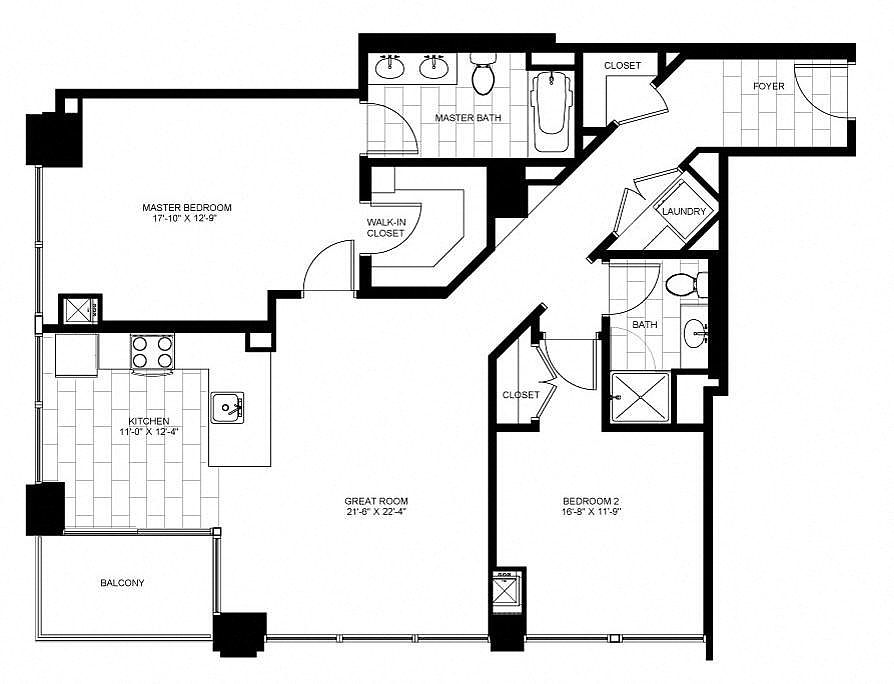 | 1,223 | Now | $3,890 |
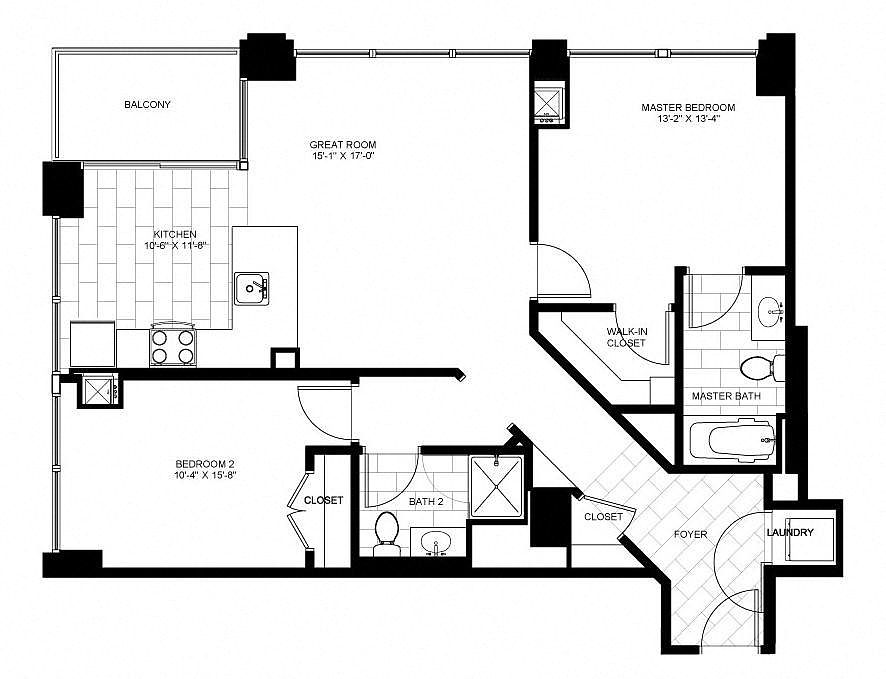 | 1,080 | Now | $3,915 |
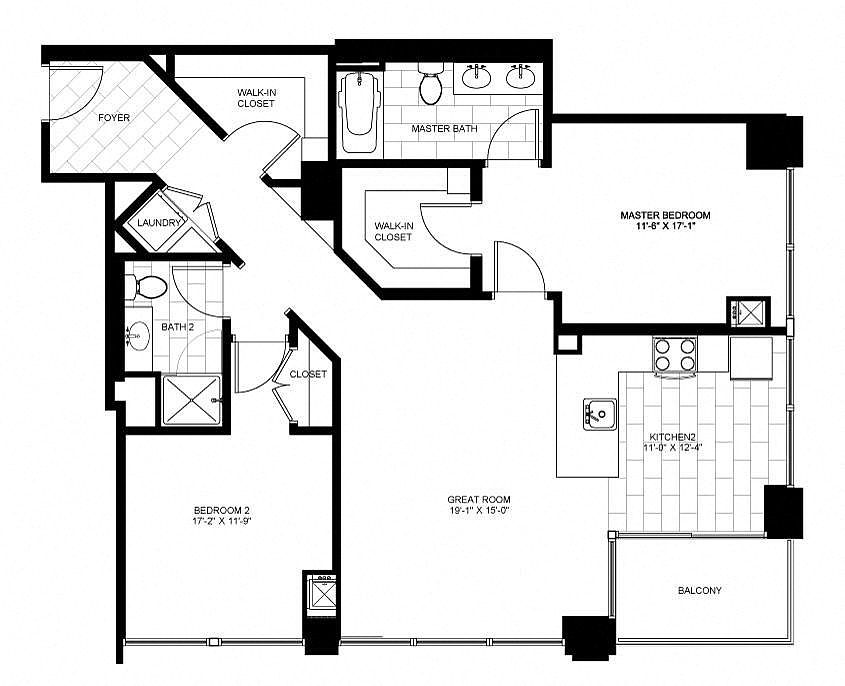 | 1,195 | Now | $3,990 |
 | 1,080 | Nov 16 | $4,040 |
 | 1,195 | Oct 6 | $4,195 |
What's special
Gourmet kitchenStainless steel appliances
Office hours
| Day | Open hours |
|---|---|
| Mon - Fri: | 9 am - 6 pm |
| Sat: | 10 am - 5 pm |
| Sun: | Closed |
Property map
Tap on any highlighted unit to view details on availability and pricing
Use ctrl + scroll to zoom the map
Facts, features & policies
Building Amenities
Community Rooms
- Fitness Center: Brand New Fitness Center with Life Fitness Equipme
Other
- In Unit: Washer/Dryers
Security
- Doorman: Door Service with Controlled Access System
Services & facilities
- Elevator
- Online Rent Payment
- Pet Park
View description
- Dramatic Views
Unit Features
Appliances
- Dryer: Washer/Dryers
- Washer: Washer/Dryers
Cooling
- Air Conditioning
Flooring
- Vinyl: Luxury vinyl plank flooring*
Policies
Pets
Cats
- Allowed
- $500 one time fee
- $50 monthly pet fee
- Restrictions: Windsor Communities accepts up to two pets per household. Cats, dogs, birds and fish are welcome. We do not permit reptiles, exotic or un-domesticated animals (e.g. wolves or any big cat such as a tiger, lynx, etc.). We also do not allow certain dog breeds, including, but not limited to, German Shepherds, Pit Bulls, and Rottweilers and mixes of these breeds. Please check with your community about their specific pet policies and pet-friendly amenities.
Dogs
- Allowed
- $500 one time fee
- $50 monthly pet fee
- Restrictions: Windsor Communities accepts up to two pets per household. Cats, dogs, birds and fish are welcome. We do not permit reptiles, exotic or un-domesticated animals (e.g. wolves or any big cat such as a tiger, lynx, etc.). We also do not allow certain dog breeds, including, but not limited to, German Shepherds, Pit Bulls, and Rottweilers and mixes of these breeds. Please check with your community about their specific pet policies and pet-friendly amenities.
Special Features
- Availability 24 Hours: 24-Hour Emergency Maintenance
- Bilt Rewards - Earn Points On Rent
- Complimentary Wi-fi In Common Areas
- Concierge
- Fireplaces In Penthouse Apartments*
- Floor-to-ceiling Energy Efficient Windows
- Granite Countertops
- Non-smoking
- Partnership With Move For Hunger
- Pet Friendly Community
- Recycling
- Walk-in Closets*
- Water Efficient Grohe Faucets
Neighborhood: River North
Areas of interest
Use our interactive map to explore the neighborhood and see how it matches your interests.
Travel times
Nearby schools in Chicago
GreatSchools rating
- 3/10Ogden Elementary SchoolGrades: PK-8Distance: 0.6 mi
- 1/10Wells Community Academy High SchoolGrades: 9-12Distance: 1.7 mi
Frequently asked questions
What is the walk score of Flair Tower?
Flair Tower has a walk score of 98, it's a walker's paradise.
What is the transit score of Flair Tower?
Flair Tower has a transit score of 100, it's a rider's paradise.
What schools are assigned to Flair Tower?
The schools assigned to Flair Tower include Ogden Elementary School and Wells Community Academy High School.
Does Flair Tower have in-unit laundry?
Yes, Flair Tower has in-unit laundry for some or all of the units.
What neighborhood is Flair Tower in?
Flair Tower is in the River North neighborhood in Chicago, IL.
What are Flair Tower's policies on pets?
This building has a one time fee of $500 and monthly fee of $50 for cats. This building has a one time fee of $500 and monthly fee of $50 for dogs.
Does Flair Tower have virtual tours available?
Yes, 3D and virtual tours are available for Flair Tower.
