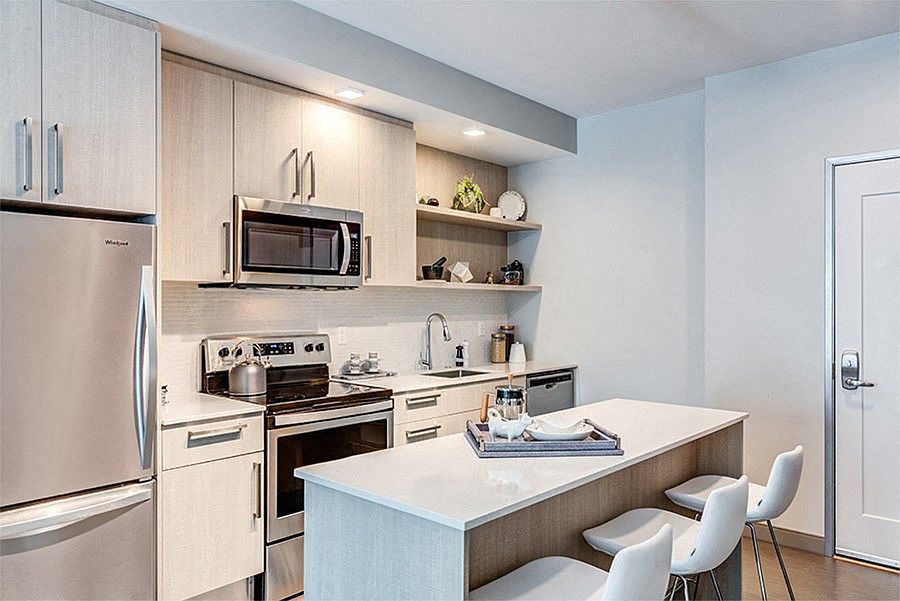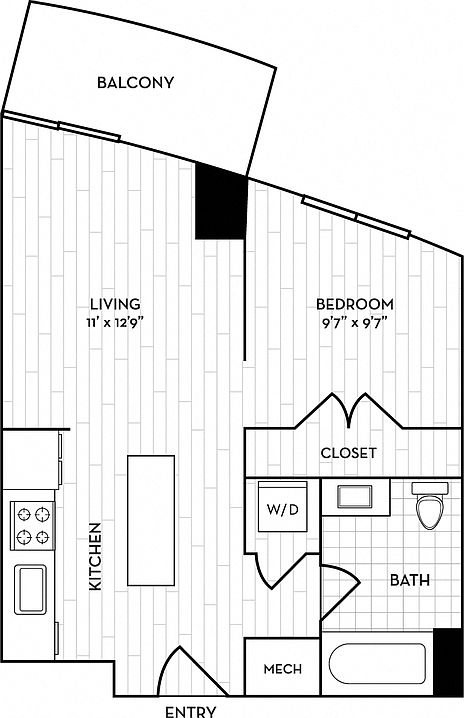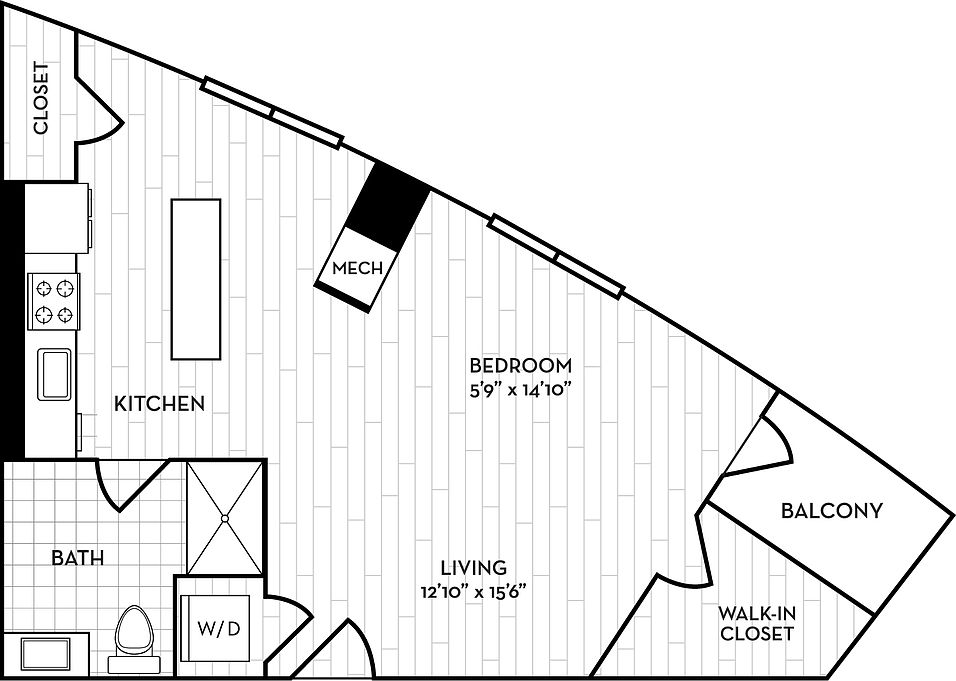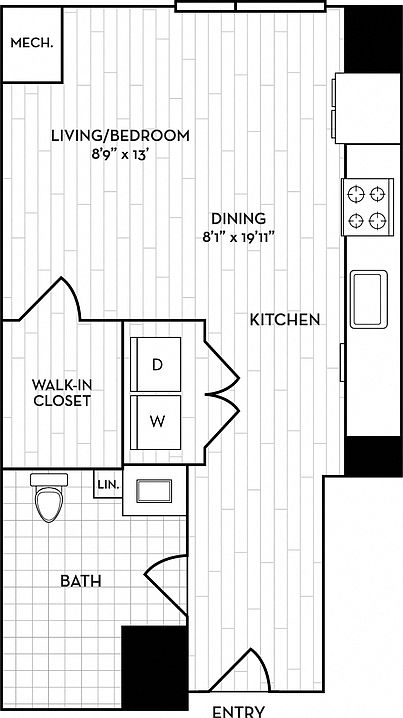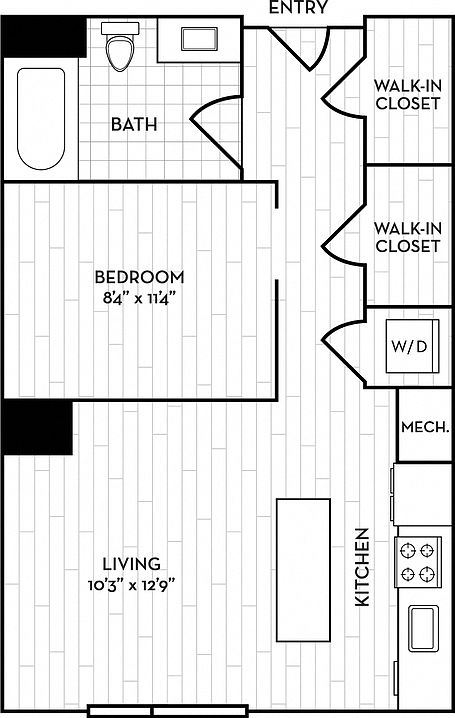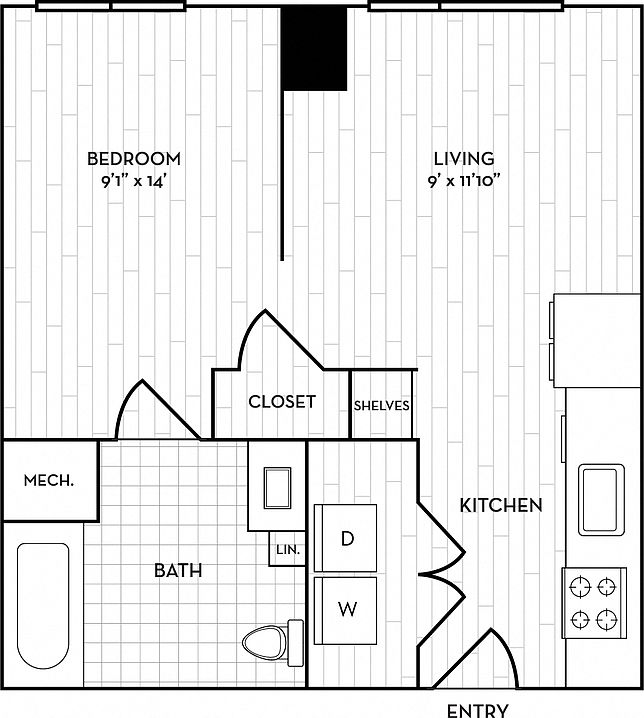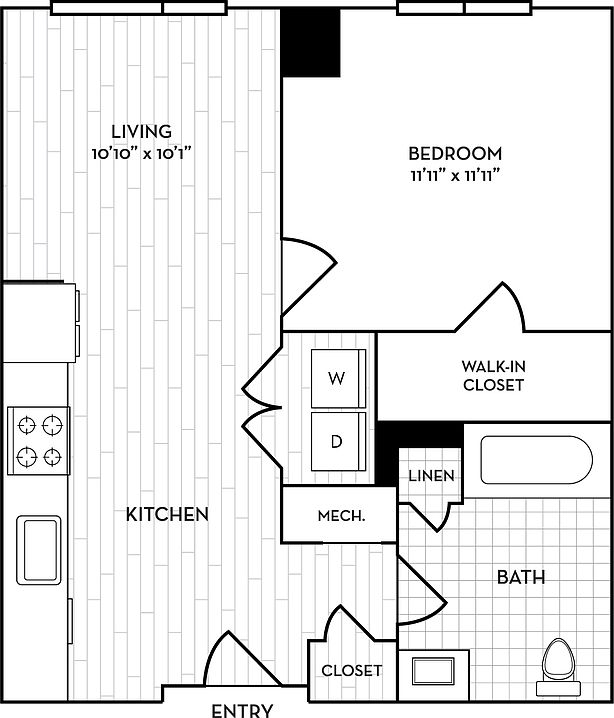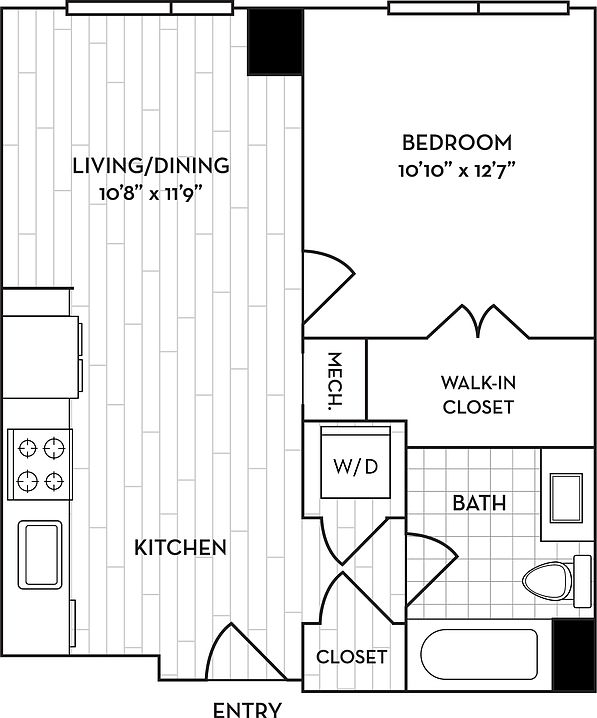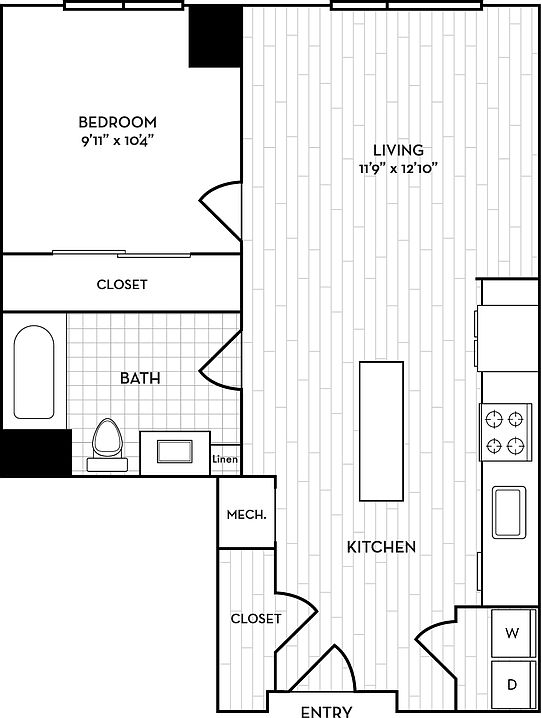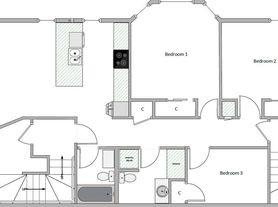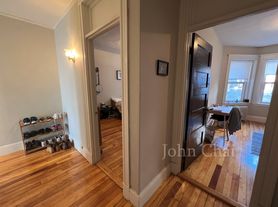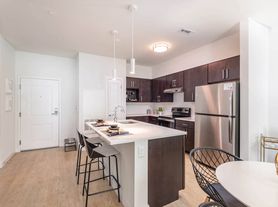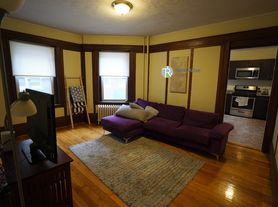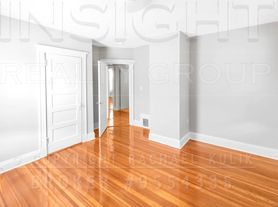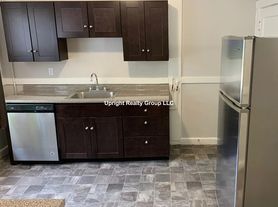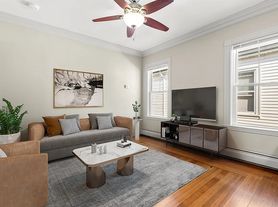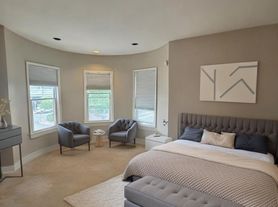Velo Forest Hills Apartments
3686 Washington St, Boston, MA 02130
Available units
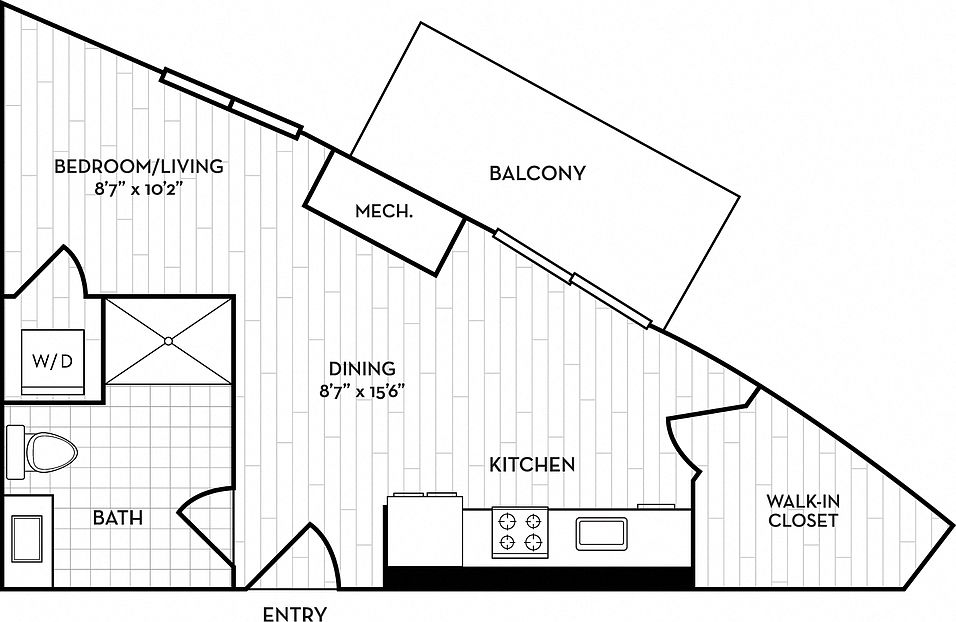
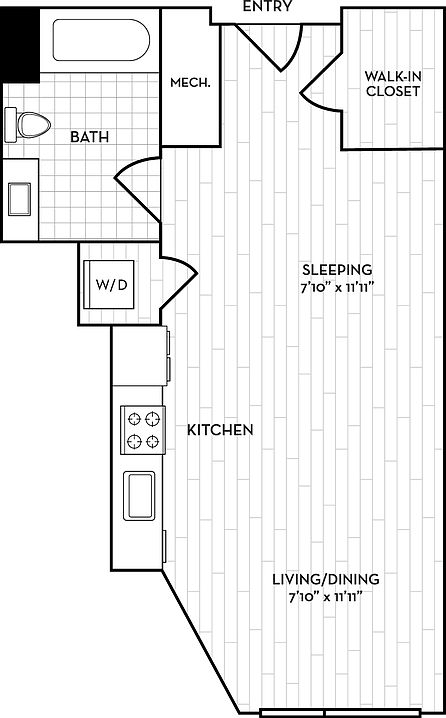
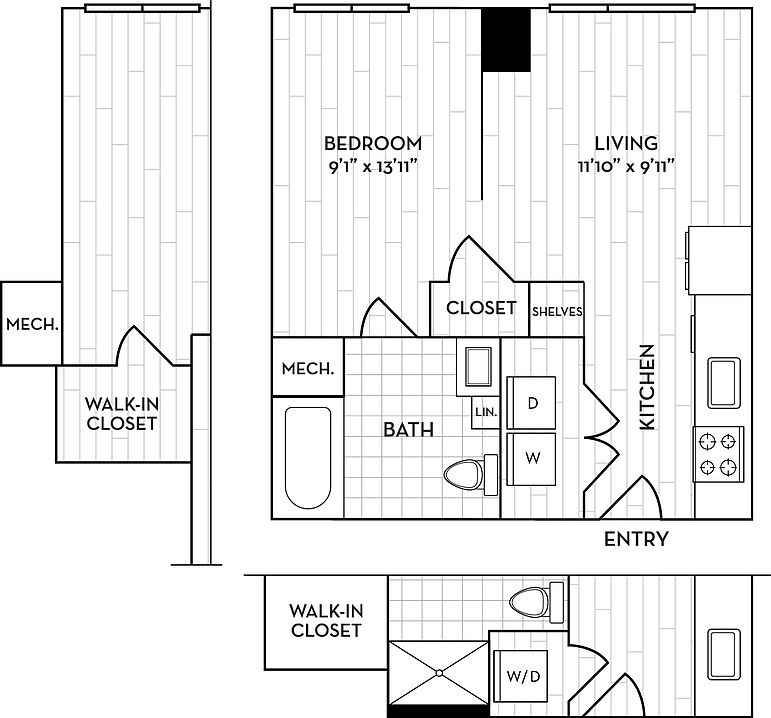
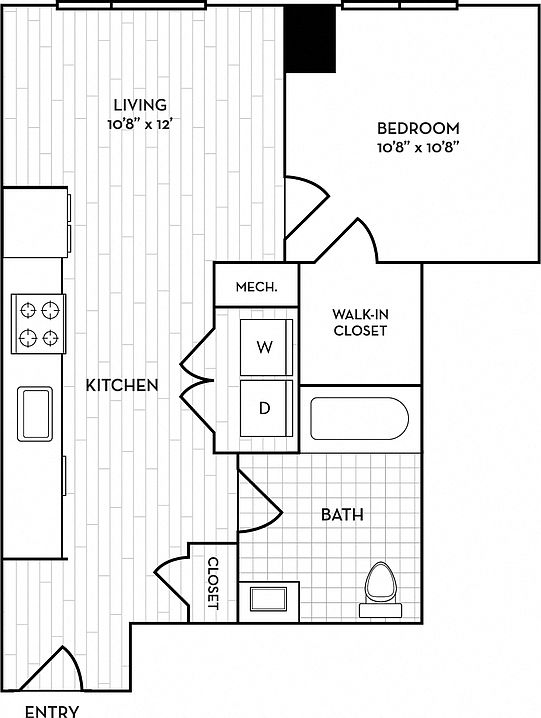
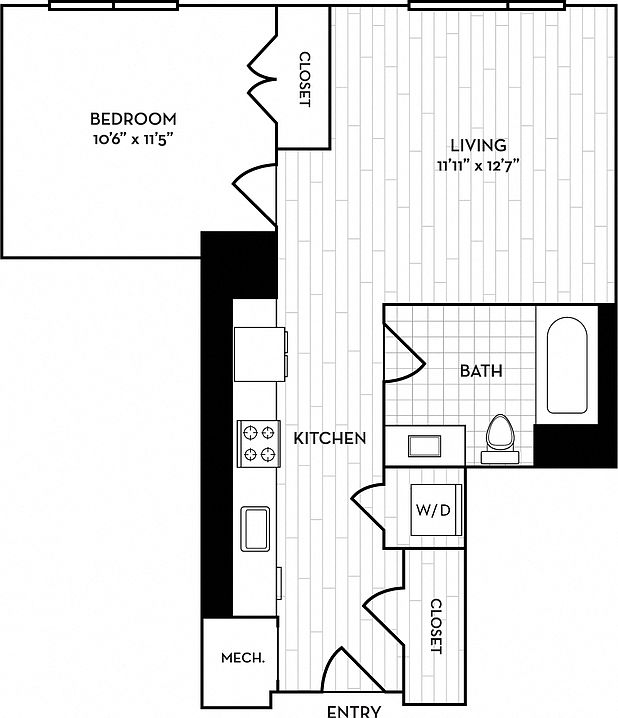
What's special
Office hours
| Day | Open hours |
|---|---|
| Mon - Fri: | 10 am - 6 pm |
| Sat: | 10 am - 5 pm |
| Sun: | Closed |
Property map
Tap on any highlighted unit to view details on availability and pricing
Facts, features & policies
Building Amenities
Accessibility
- Disabled Access
Community Rooms
- Club House
- Fitness Center
- Game Room: Billiards Table
- Lounge: Outdoor Lounge
Other
- In Unit: Washer/Dryer
- Swimming Pool: Pool
Outdoor common areas
- Patio: Patio/Balcony
Security
- Gated Entry: Gate
Services & facilities
- Bicycle Storage: Bike Racks
- Elevator
- On-Site Maintenance: OnSiteMaintenance
- On-Site Management: OnSiteManagement
- Package Service: PackageReceiving
- Pet Park: Dog Park
- Storage Space
View description
- View
Unit Features
Appliances
- Dishwasher
- Dryer: Washer/Dryer
- Garbage Disposal: Disposal
- Microwave Oven: Microwave
- Refrigerator
- Washer: Washer/Dryer
Flooring
- Carpet
- Vinyl: Luxury Vinyl Plank Flooring
Other
- Fireplace
- Patio Balcony: Patio/Balcony
Policies
Lease terms
- 3, 4, 5, 6, 7, 8, 9, 10, 11, 12
Pets
Cats
- Allowed
- 2 pet max
- $50 monthly pet fee
- Pet rent is per pet, per month.
Dogs
- Allowed
- 2 pet max
- $75 monthly pet fee
- Restrictions: We do not allow Pit Bulls or any mix combination of this breed. Based on our community's location, there may be other breed restrictions that we follow in accordance with laws and local ordinances.
- Pet rent is per pet, per month.
Parking
- covered: CoverPark
- Detached Garage: Garage Lot
- Garage
- Off Street Parking: Covered Lot
Smoking
- This is a smoke free building
Special Features
- 9-foot Ceilings
- Bbq/picnic Area
- Bike Maintenance Station
- Breakfast Bar
- Courtyard
- Curved Shower Rods
- Downtown Location
- Efficient Appliances
- Entertainment Kitchen
- Floor-to-ceiling Windows
- Framed Mirrors
- Framed Separate Showers
- Free Weights
- Keyless Apartment Entry
- Kitchen Island
- Linen Closet
- Outdoor Firepit
- Quartz Countertops In Kitchen
- Separate Soaking Tubs
- Soft-close Cabinets
- Soft-close Drawers
- Tile Backsplash
- Transportation
- Walk-in Closets
- Yoga And Spin Studio
Neighborhood: Jamaica Plain
Areas of interest
Use our interactive map to explore the neighborhood and see how it matches your interests.
Travel times
Nearby schools in Boston
GreatSchools rating
- NAMission Hill SchoolGrades: PK-8Distance: 0.5 mi
- 1/10Margarita Muniz AcademyGrades: 9-12Distance: 0.5 mi
- 2/10The English High SchoolGrades: 7-12Distance: 0.4 mi
Market Trends
Rental market summary
The average rent for all beds and all property types in Boston, MA is $3,350.
$3,350
-$25
+$50
15,386
Frequently asked questions
Velo Forest Hills Apartments has a walk score of 87, it's very walkable.
Velo Forest Hills Apartments has a transit score of 80, it has excellent transit.
The schools assigned to Velo Forest Hills Apartments include Mission Hill School, Margarita Muniz Academy, and The English High School.
Yes, Velo Forest Hills Apartments has in-unit laundry for some or all of the units.
Velo Forest Hills Apartments is in the Jamaica Plain neighborhood in Boston, MA.
A maximum of 2 cats are allowed per unit. This building has monthly fee of $50 for cats. A maximum of 2 dogs are allowed per unit. This building has monthly fee of $75 for dogs.
Yes, 3D and virtual tours are available for Velo Forest Hills Apartments.
