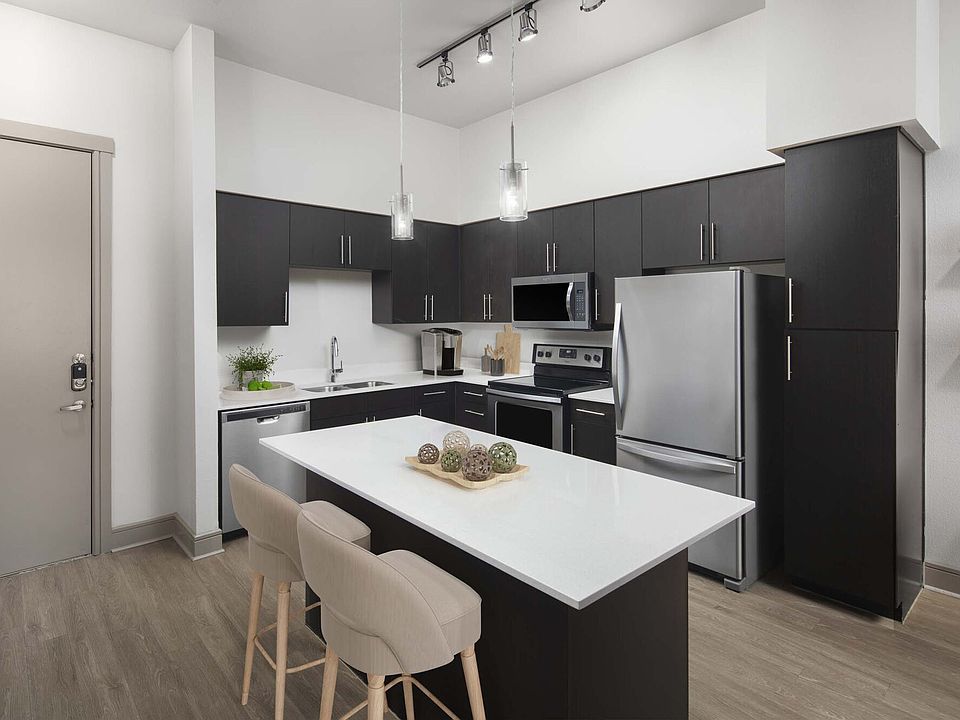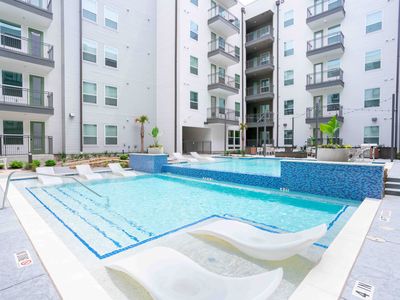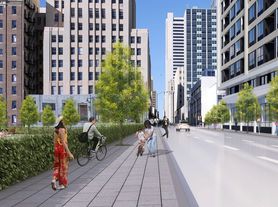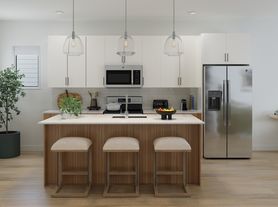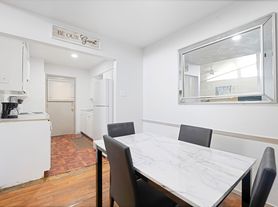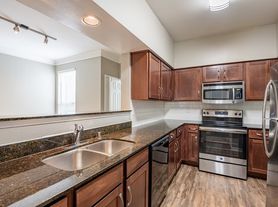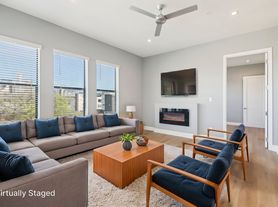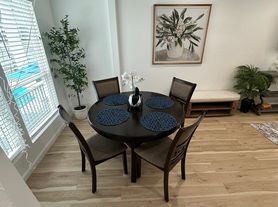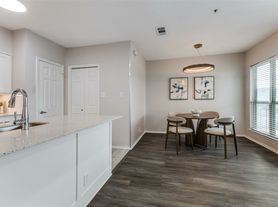- Special offer! Lease a townhome floor plan and receive App + Admin fees credited at move in! Contact us for details.
Applies to select units
Available units
Unit , sortable column | Sqft, sortable column | Available, sortable column | Base rent, sorted ascending |
|---|---|---|---|
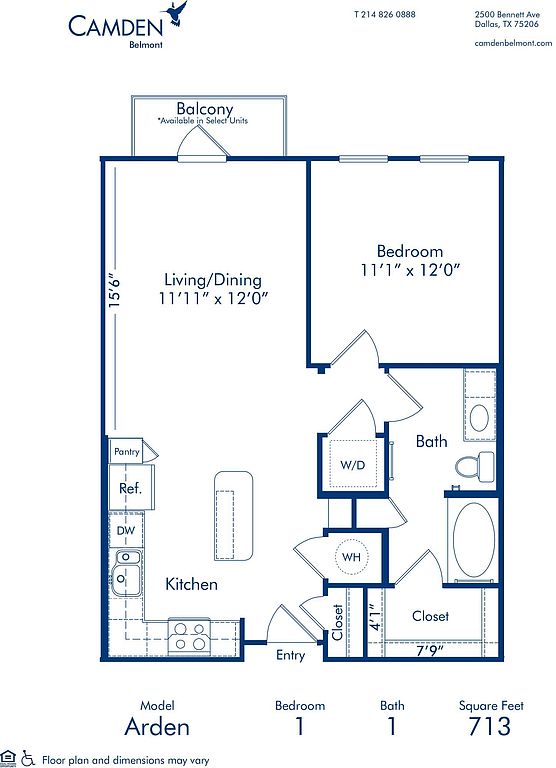 | 713 | Dec 5 | $1,439 |
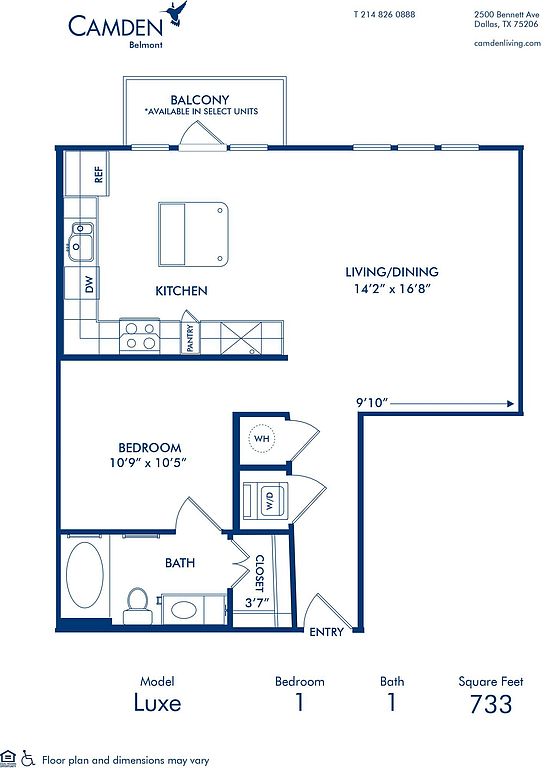 | 733 | Now | $1,449 |
 | 713 | Now | $1,469 |
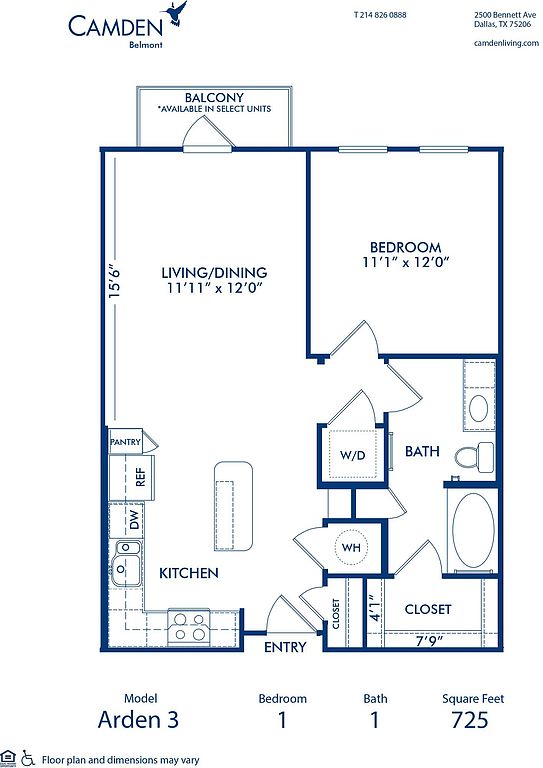 | 725 | Oct 24 | $1,469 |
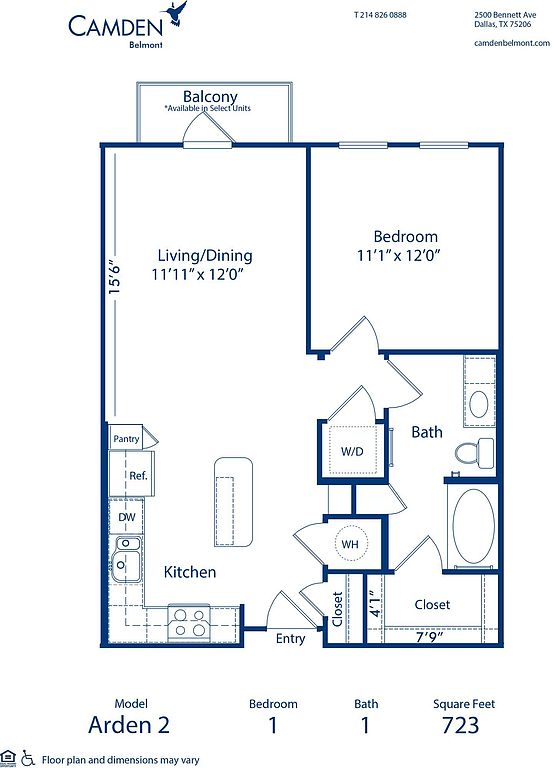 | 723 | Now | $1,509 |
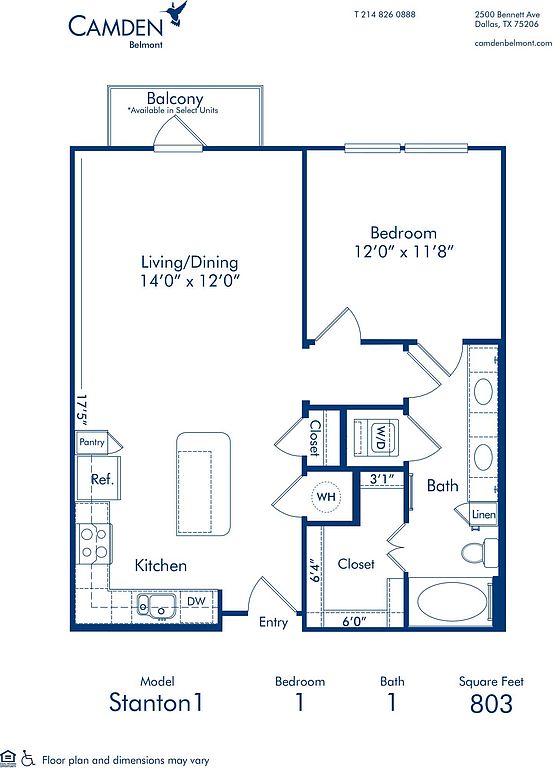 | 803 | Now | $1,509 |
 | 725 | Now | $1,539 |
 | 803 | Now | $1,549 |
 | 725 | Nov 7 | $1,569 |
 | 723 | Oct 24 | $1,569 |
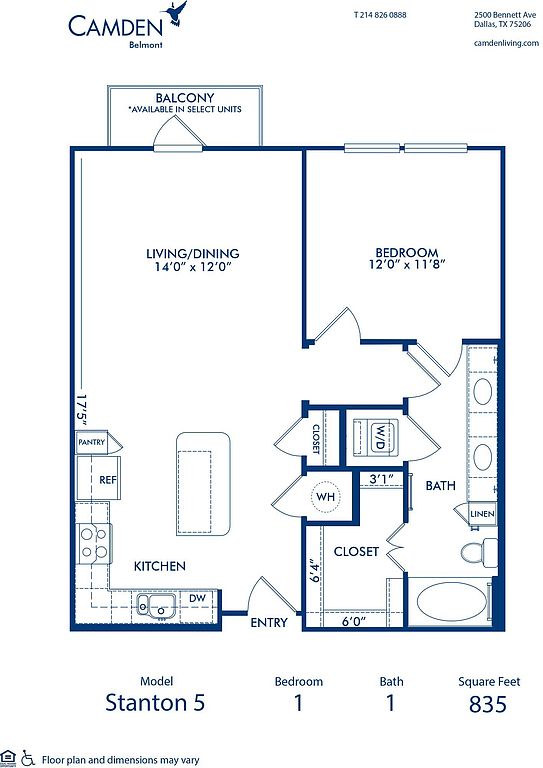 | 835 | Now | $1,569 |
 | 713 | Now | $1,579 |
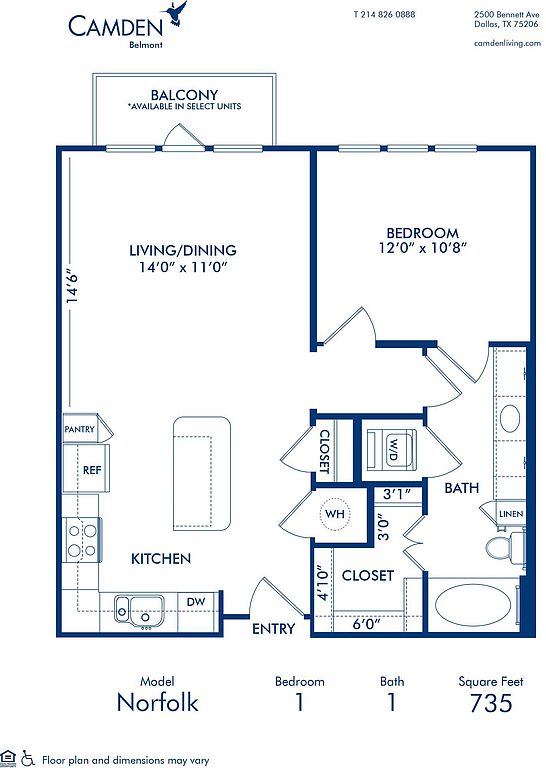 | 735 | Now | $1,589 |
 | 735 | Oct 30 | $1,589 |
 | 835 | Dec 26 | $1,609 |
What's special
Office hours
| Day | Open hours |
|---|---|
| Mon - Fri: | 9 am - 6 pm |
| Sat: | 10 am - 5 pm |
| Sun: | Closed |
Facts, features & policies
Building Amenities
Community Rooms
- Business Center: Community workspace
- Fitness Center: 24-hour fitness center with cardio and weight trai
- Lounge: Resident outdoor lounge
Other
- In Unit: Full size washer and dryer
- Swimming Pool: Pool side
Outdoor common areas
- Barbecue: Resident grilling and fire pit areas
- Garden: Garden bathtubs
- Patio: Private patio
Security
- Controlled Access
Services & facilities
- Bicycle Storage: Bicycle storage spaces
- Elevator
- Online Rent Payment
- Valet Trash: Doorstep trash and recycling pickup Sun-Thurs.
View description
- Belmont Street view
- Bennett Street view
- Urban view
Unit Features
Appliances
- Dishwasher
- Dryer: Full size washer and dryer
- Refrigerator: Side by side refrigerator
- Washer: Full size washer and dryer
Cooling
- Air Conditioning: Air Conditioner
- Ceiling Fan: Ceiling fans
- Central Air Conditioning: Air conditioning - central air
Flooring
- Concrete: Urban black granite counters and concrete floors
- Tile: Contemporary cream granite counters and slate tile
Other
- 10-foot Ceilings
- 2-inch Blinds
- Brushed Nickel Fixtures
- Building F - Corner Townhome
- Computer Desk
- Convenient Parking
- Custom Closet
- Direct Street Access
- Energy-efficient Appliances
- Fenced-in Front Yards
- Flex Space
- Honeywell, Programmable Thermostat
- Led Lighting Throughout
- Light Elm, Flat-front Cabinets
- Modern White Quartz Counters And Wood-style Floors
- Pantry: Kitchen pantries
- Patio Balcony: Spacious patio
- Programmable Digital Thermostat
- Stainless Steel Appliances
- Top Floor
- Townhome
- Undermount, Single-basin Stainless Steel Kitchen S
- Washed Oak Wood-style Flooring
- White Marbled Quartz Countertops
- White Subway Tile Backsplash
- Wood-style Floors
- Wood-style Floors (expanded)
Policies
Parking
- Detached Garage: Garage Lot
- Garage: Garage and covered parking available
Lease terms
- Available months 4, 5, 6, 7, 8, 9, 10, 11, 12, 13, 14, 15, 16, 17,
Pets
Cats
- Allowed
- 3 pet max
- $500 fee
- $25 monthly pet fee
- Restrictions: We accept cats and dogs, up to 3 per apartment, no weight limit. Pet Fee: $500 per pet (non-refundable); Pet Rent: $25 per month per pet. Breed restrictions may apply. Breed, size and weight limitations and fee/deposit requirements do not apply to assistance animals.
Dogs
- Allowed
- 3 pet max
- $500 fee
- $25 monthly pet fee
- Restrictions: We accept cats and dogs, up to 3 per apartment, no weight limit. Pet Fee: $500 per pet (non-refundable); Pet Rent: $25 per month per pet. Breed restrictions may apply. Breed, size and weight limitations and fee/deposit requirements do not apply to assistance animals.
Special Features
- 24-hour Emergency Maintenance
- Clubroom
- Courtyard
- Flexible Floor Plans Ideal For Home Office
- Front Door Trash Pick-up And Recycling
- Healthy Non-smoking Environment
- Landscaped Grounds
- Meeting Rooms
- Outdoor Terrace
- Premium Parking For Fuel-efficient Autos
- Recycling
- Reserved Parking, Garages And Surface Lots With Op
- Wi-fi In Common Areas
Reviews
5.0
5.0
| Oct 15, 2018
Property
Great facility and people!
Management
Very knowledgable and friendly!
Thanks for the great review, Patrick! Glad you enjoyed the tour!
Neighborhood: 75206
Areas of interest
Use our interactive map to explore the neighborhood and see how it matches your interests.
Travel times
Nearby schools in Dallas
GreatSchools rating
- 4/10Geneva Heights ElementaryGrades: PK-5Distance: 4.1 mi
- 5/10J L Long Middle SchoolGrades: 6-8Distance: 2 mi
- 5/10Woodrow Wilson High SchoolGrades: 9-12Distance: 2 mi
Frequently asked questions
Camden Belmont has a walk score of 75, it's very walkable.
Camden Belmont has a transit score of 48, it has some transit.
The schools assigned to Camden Belmont include Geneva Heights Elementary, J L Long Middle School, and Woodrow Wilson High School.
Yes, Camden Belmont has in-unit laundry for some or all of the units.
Camden Belmont is in the 75206 neighborhood in Dallas, TX.
A maximum of 3 cats are allowed per unit. This building has a pet fee ranging from $500 to $500 for cats. This building has monthly fee of $25 for cats. A maximum of 3 dogs are allowed per unit. This building has a pet fee ranging from $500 to $500 for dogs. This building has monthly fee of $25 for dogs.
Yes, 3D and virtual tours are available for Camden Belmont.
