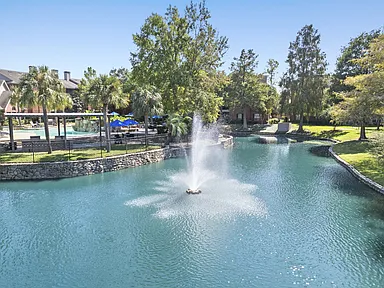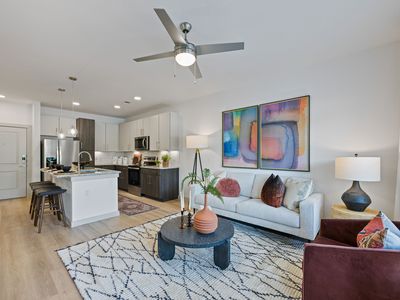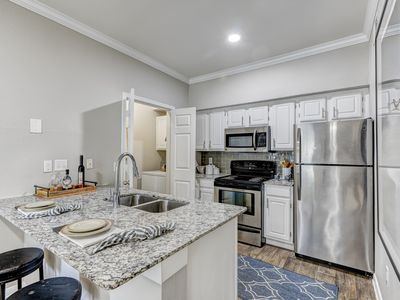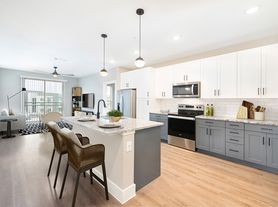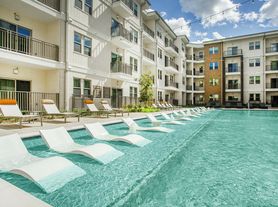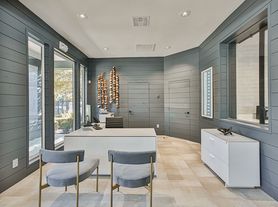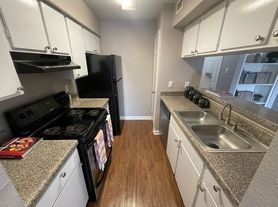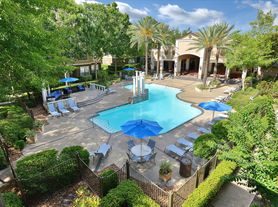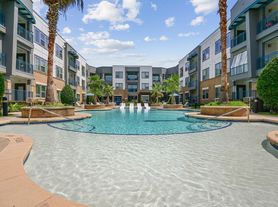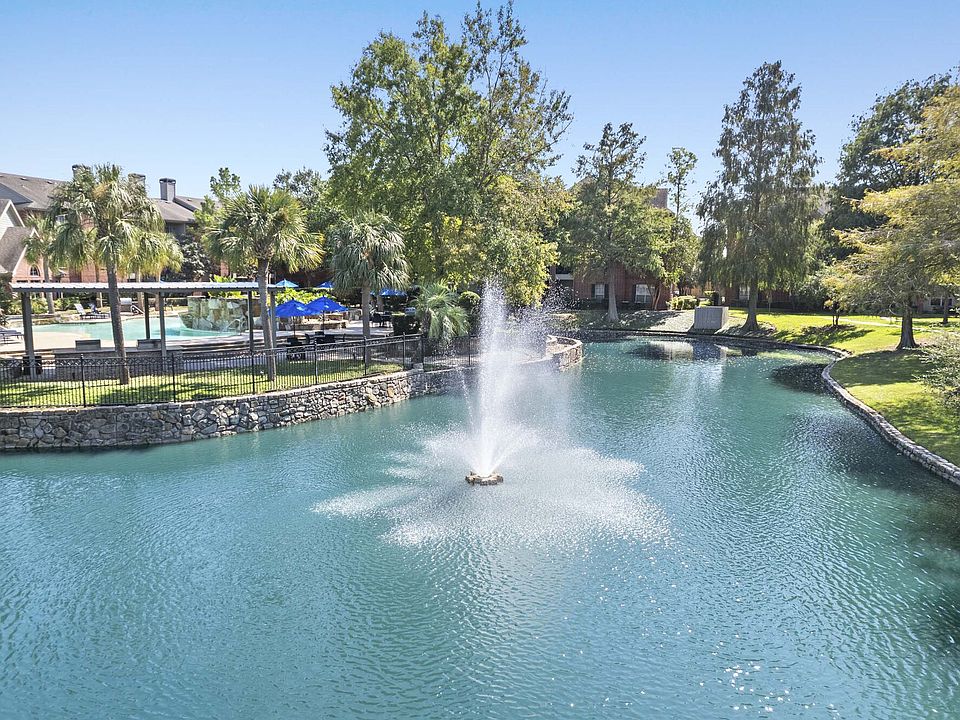
Camden Holly Springs
680 W Sam Houston Pkwy S, Houston, TX 77042
Available units
Unit , sortable column | Sqft, sortable column | Available, sortable column | Base rent, sorted ascending |
|---|---|---|---|
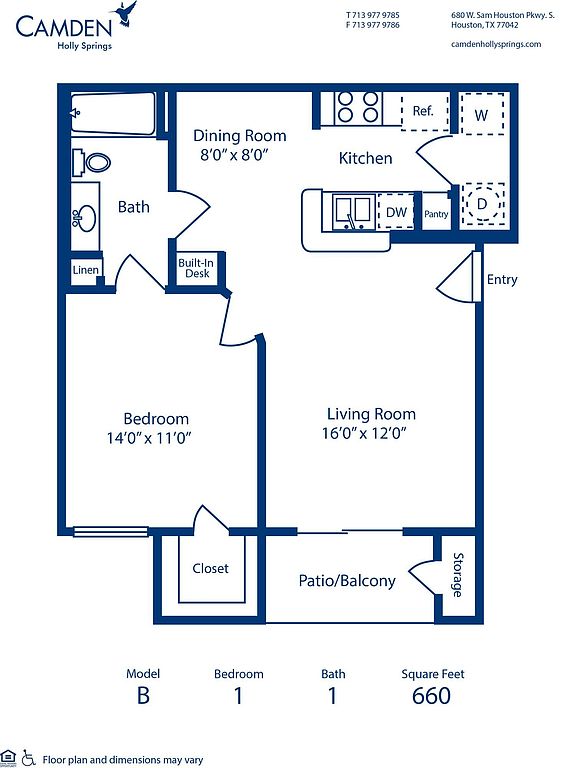 | 660 | Now | $999 |
 | 660 | Now | $1,069 |
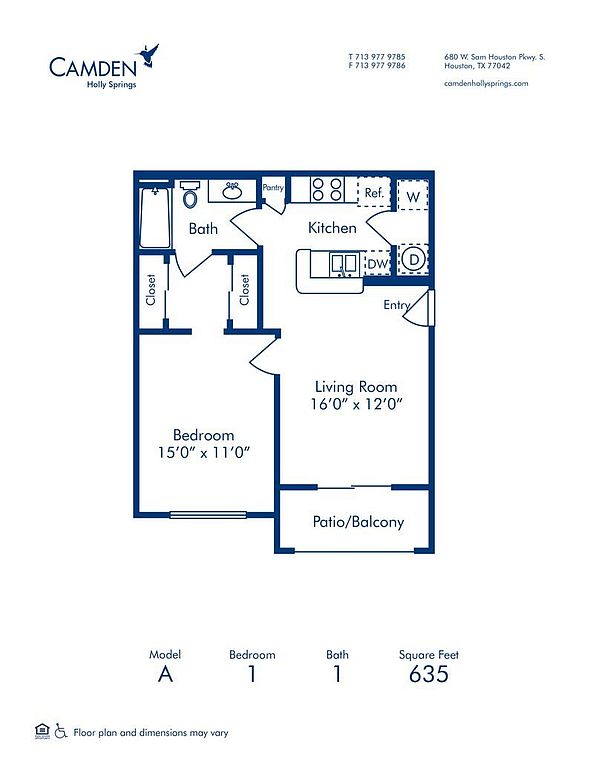 | 635 | Now | $1,069 |
 | 660 | Now | $1,079 |
 | 635 | Jan 30 | $1,079 |
 | 635 | Now | $1,089 |
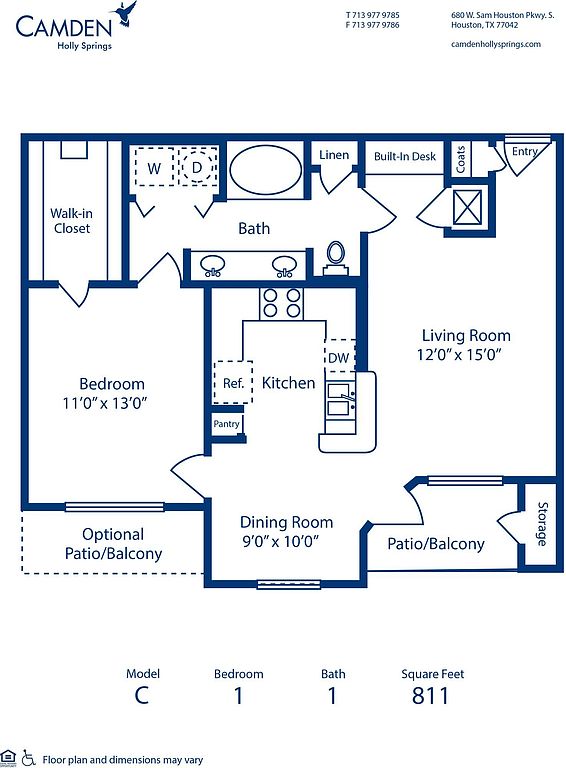 | 811 | Now | $1,189 |
 | 811 | Now | $1,209 |
 | 811 | Now | $1,209 |
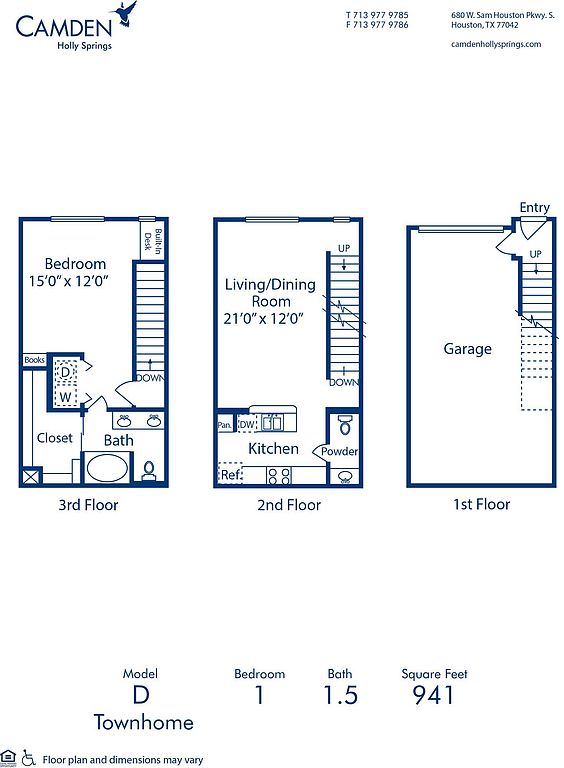 | 941 | Now | $1,359 |
 | 941 | Now | $1,409 |
 | 941 | Now | $1,439 |
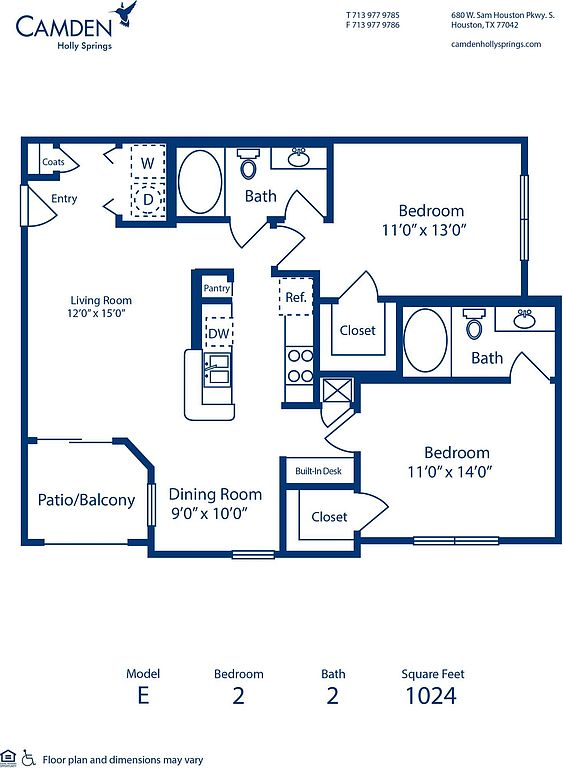 | 1,024 | Feb 6 | $1,499 |
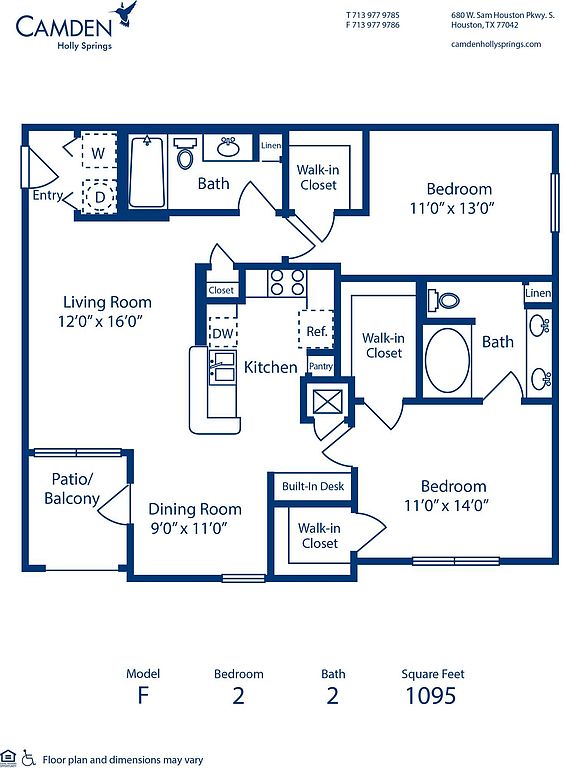 | 1,095 | Now | $1,559 |
 | 1,024 | Jan 16 | $1,569 |
What's special
| Day | Open hours |
|---|---|
| Mon - Fri: | 9 am - 6 pm |
| Sat: | 10 am - 5 pm |
| Sun: | Closed |
Facts, features & policies
Building Amenities
Community Rooms
- Business Center: Community workspace with Wi-Fi
- Fitness Center: High-endurance fitness center
Fitness & sports
- Basketball Court
Other
- In Unit: Full-size Whirlpool washer/dryer
- Swimming Pool: Pool view
Outdoor common areas
- Patio: French doors to patio
- Trail: Near Terry Hershey Hike & Bike Trail
Services & facilities
- Online Rent Payment
- Pet Park: Private dog park
- Valet Trash: At-your-door trash pick-up
View description
- Lake view
Unit Features
Appliances
- Dishwasher
- Dryer: Full-size Whirlpool washer/dryer
- Washer: Full-size Whirlpool washer/dryer
Cooling
- Air Conditioning: Air Conditioner
- Ceiling Fan: Brushed nickel ceiling fans
- Central Air Conditioning: Air conditioning - central air
Flooring
- Carpet: Carpet in bedroom(s)
Other
- 2 Inch Blinds
- 9 Foot Ceilings With Crown Molding
- Alarm Monitoring Available
- Balcony: Juliet balcony
- Bay Window
- Brushed Nickel Fixtures
- Built-in Bookshelves
- Corner Apartment Home
- Custom Two-tone Paint
- Double Sink Vanity
- Flexible Space For A Home Office
- Granite Counters And Custom Cabinetry
- Hardwood-style Flooring In Kitchen/bath
- Patio Balcony: French doors to patio
- Private Entry Into Townhome
- Spacious Walk-in Closets And Storage
- Stainless Steel Appliances
- Top Floor
- Track Lighting In Kitchen
- Undermount Sinks In Kitchen And Bath(s)
- View Of Courtyard
Policies
Parking
- Detached Garage
- Garage: Attached one car garage
Lease terms
- Available months 5, 6, 7, 8, 9, 10, 11, 12, 13, 14, 15
Pet essentials
- DogsAllowedNumber allowed3Monthly dog rent$30One-time dog fee$500
- CatsAllowedNumber allowed3Monthly cat rent$30One-time cat fee$500
Restrictions
Pet amenities
Special Features
- 24-hour Emergency Maintenance
- Beautifully Landscaped Grounds
- Built-in Desk And Flexible Space For A Home Office
- Close To Dining And Entertainment
- Garages Available
- Housekeeping And More Available Through Spruce
- Indoor Sports Court
- Near Btwy 8, Westpark Tlwy, I-10 And 59
- Near Shopping And Grocery Stores
- Near The Energy Corridor And City Centre
- Online Maintenance Requests
- Outdoor Grills/sizzle Stations
- Parking
- Private Lakes Onsite
- Town And Country And Memorial City Malls
- Transitioning To A Non-smoking Community
- Wi-fi In Common Areas
Neighborhood: Briarforest Area
Areas of interest
Use our interactive map to explore the neighborhood and see how it matches your interests.
Travel times
Walk, Transit & Bike Scores
Nearby schools in Houston
GreatSchools rating
- 5/10Walnut Bend Elementary SchoolGrades: PK-5Distance: 0.7 mi
- 3/10Revere Middle SchoolGrades: 6-8Distance: 0.5 mi
- 5/10Westside High SchoolGrades: 9-12Distance: 4.9 mi
Frequently asked questions
Camden Holly Springs has a walk score of 28, it's car-dependent.
Camden Holly Springs has a transit score of 30, it has some transit.
The schools assigned to Camden Holly Springs include Walnut Bend Elementary School, Revere Middle School, and Westside High School.
Yes, Camden Holly Springs has in-unit laundry for some or all of the units.
Camden Holly Springs is in the Briarforest Area neighborhood in Houston, TX.
A maximum of 3 dogs are allowed per unit. This building has a pet fee ranging from $500 to $500 for dogs. This building has a one time fee of $500 and monthly fee of $30 for dogs. A maximum of 3 cats are allowed per unit. This building has a pet fee ranging from $500 to $500 for cats. This building has a one time fee of $500 and monthly fee of $30 for cats.
Yes, 3D and virtual tours are available for Camden Holly Springs.

