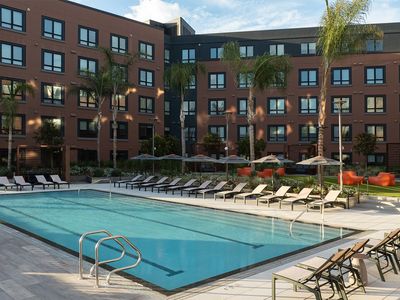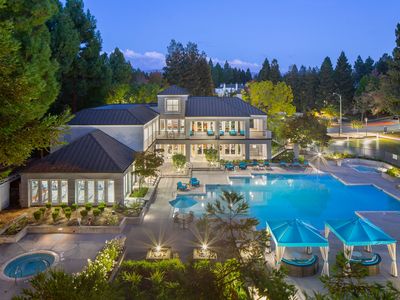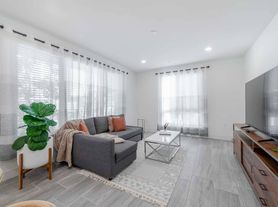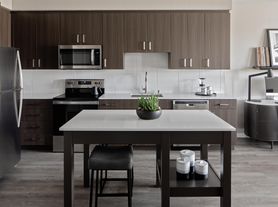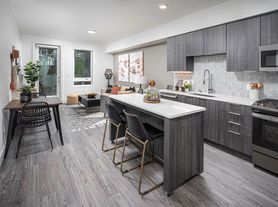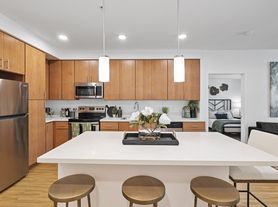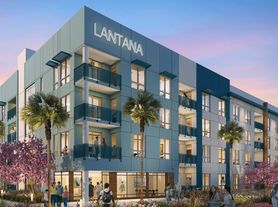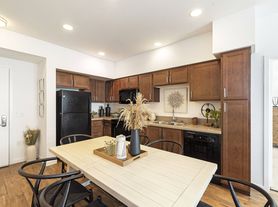- Special offer! Up to 1 month FREE if leased by 8/31/25!*
*RESTRICTIONS APPLY. CONTACT US FOR DETAILS.
Available units
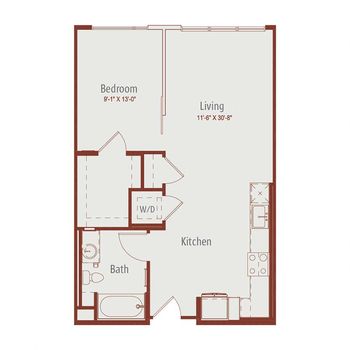
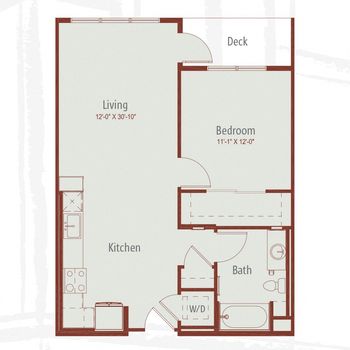
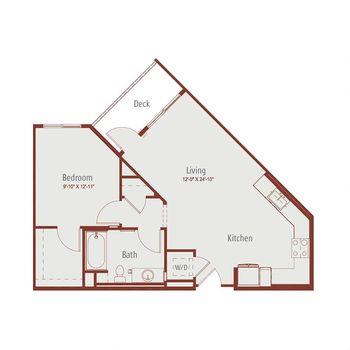
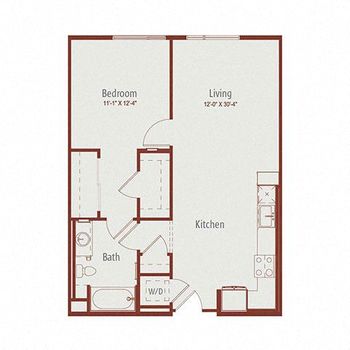
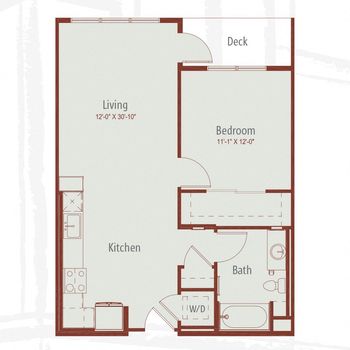
What's special
Office hours
| Day | Open hours |
|---|---|
| Mon: | 9 am - 6 pm |
| Tue: | 9 am - 6 pm |
| Wed: | 12 pm - 6 pm |
| Thu: | 9 am - 6 pm |
| Fri: | 9 am - 6 pm |
| Sat: | 10 am - 5 pm |
| Sun: | Closed |
Property map
Tap on any highlighted unit to view details on availability and pricing
Facts, features & policies
Building Amenities
Community Rooms
- Business Center: Co-working lounge with free WiFi, reservable confe
- Club House: Resident social lounge and dining space with billi
- Fitness Center: 24-hour indoor/outdoor fitness center with free we
Fitness & sports
- Bocce Court
Other
- In Unit: Front-loading washer and dryer
- Swimming Pool: Relaxing resort-style pool with sundeck and spa
Outdoor common areas
- Sundeck: Panoramic 5th floor sky deck and social lounge wit
Services & facilities
- Package Service: Amazon Locker: A secure, convenient, and contact-f
View description
- Anton view
- E Hills view
- W Hills view
Unit Features
Appliances
- Dryer: Front-loading washer and dryer
- Washer: Front-loading washer and dryer
Policies
Lease terms
- 2, 3, 4, 5, 6, 7, 8, 9, 10, 11, 12, 13
Pets
Dogs
- Allowed
- 2 pet max
- $500 pet deposit
- $50 monthly pet fee
- Restrictions: Breed restrictions apply.
Cats
- Allowed
- 2 pet max
- $500 pet deposit
- $50 monthly pet fee
- Restrictions: Breed restrictions apply.
Parking
- Detached Garage: Garage Lot
- Garage: Underground parking garage
- Parking Lot: Other
Special Features
- Dog Wash And Self-service Grooming Area
- Electric Car Charging Stations
- Flexible Rent Payment Schedule With Flex Rent
- Full Ceramic-tile Backsplash In Kitchens
- Kitchen Islands With Custom Pendant Lighting*
- Large Kitchen Pantries And Extra Linen Storage*
- Large Open Space Park Including A Play Area
- Oversized Walk-in Closets
- Polished Quartz Countertops Throughout
- Programmable Thermostats
- Two Custom Designer-inspired Color Schemes
- Usb Outlets In Bedrooms And Kitchens
- Wood-style Plank Flooring
Neighborhood: 95035
Areas of interest
Use our interactive map to explore the neighborhood and see how it matches your interests.
Travel times
Nearby schools in Milpitas
GreatSchools rating
- 7/10Northwood Elementary SchoolGrades: K-5Distance: 0.8 mi
- 6/10Morrill Middle SchoolGrades: 6-8Distance: 1.4 mi
- 6/10Independence High SchoolGrades: 9-12Distance: 3.5 mi
Market Trends
Rental market summary
The average rent for all beds and all property types in Milpitas, CA is $4,000.
$4,000
+$145
+$300
115
Frequently asked questions
Capitol 650 has a walk score of 64, it's somewhat walkable.
Capitol 650 has a transit score of 67, it has good transit.
The schools assigned to Capitol 650 include Northwood Elementary School, Morrill Middle School, and Independence High School.
Yes, Capitol 650 has in-unit laundry for some or all of the units.
Capitol 650 is in the 95035 neighborhood in Milpitas, CA.
A maximum of 2 dogs are allowed per unit. To have a dog at Capitol 650 there is a required deposit of $500. This building has monthly fee of $50 for dogs. A maximum of 2 cats are allowed per unit. To have a cat at Capitol 650 there is a required deposit of $500. This building has monthly fee of $50 for cats.
