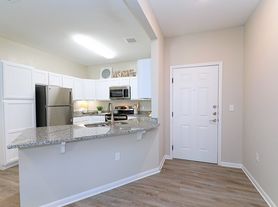$1,299 - $1,859
1+ bd1+ ba826+ sqft
Landmark at Auburn Lakes
For rent





Use our interactive map to explore the neighborhood and see how it matches your interests.
Creekside Park The Grove has a walk score of 47, it's car-dependent.
The schools assigned to Creekside Park The Grove include Timber Creek Elementary School, Creekside Park J High School, and Tomball High School.
Creekside Park The Grove is in the Creekside Park neighborhood in Spring, TX.
Yes, 3D and virtual tours are available for Creekside Park The Grove.
Claiming gives you access to insights and data about this property.