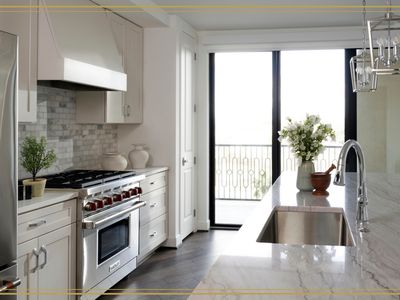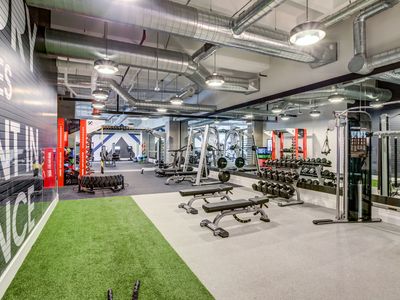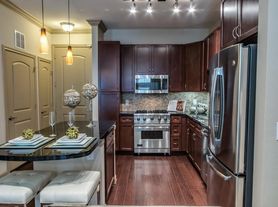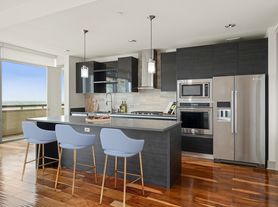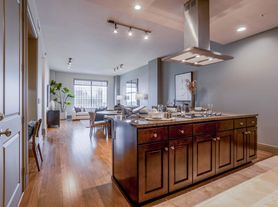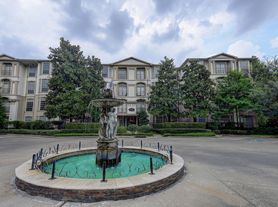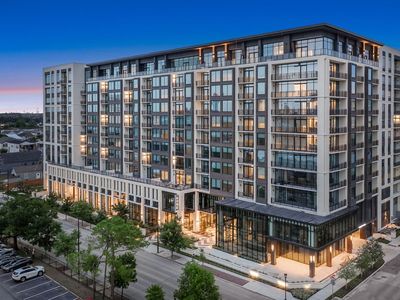
District At Greenbriar
4100 Greenbriar Dr, Houston, TX 77098
- Special offer! Receive 1 month free rent! Contact leasing for details.
Available units
Unit , sortable column | Sqft, sortable column | Available, sortable column | Base rent, sorted ascending |
|---|---|---|---|
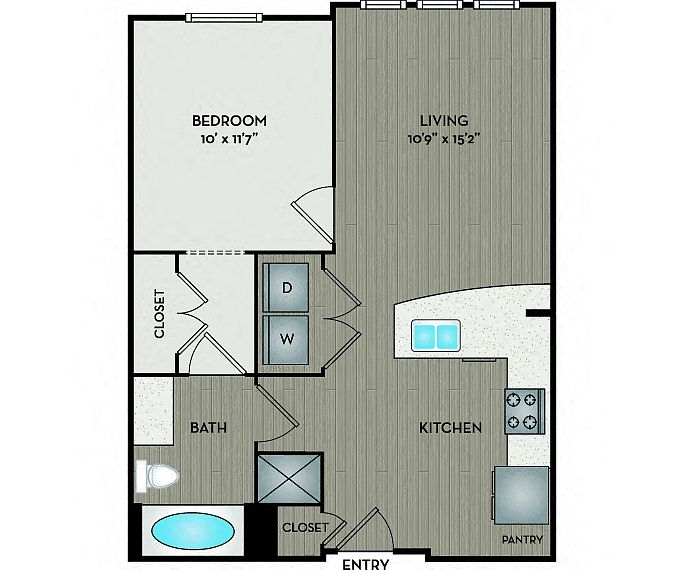 | 622 | Now | $1,100 |
 | 622 | Now | $1,110 |
 | 622 | Now | $1,125 |
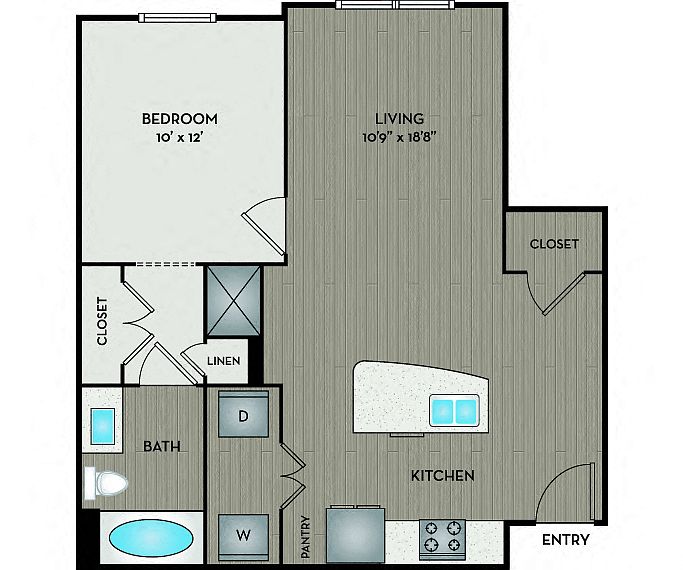 | 708 | Now | $1,220 |
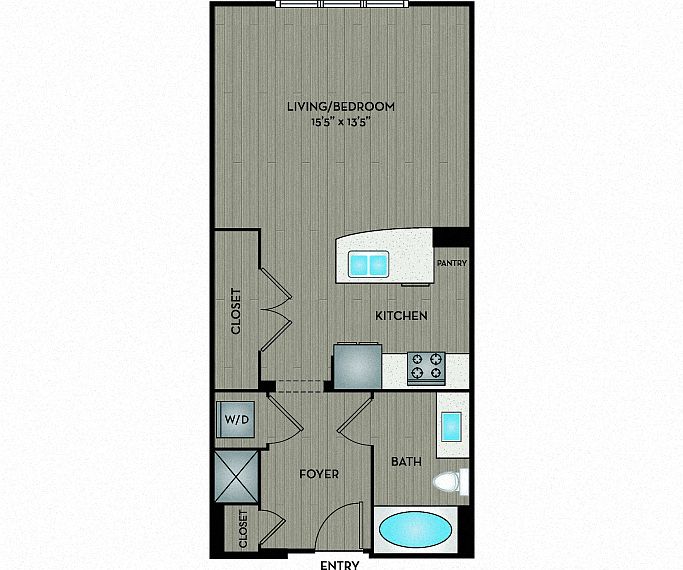 | 610 | Now | $1,265 |
 | 569 | Jan 9 | $1,270 |
 | 558 | Jan 18 | $1,290 |
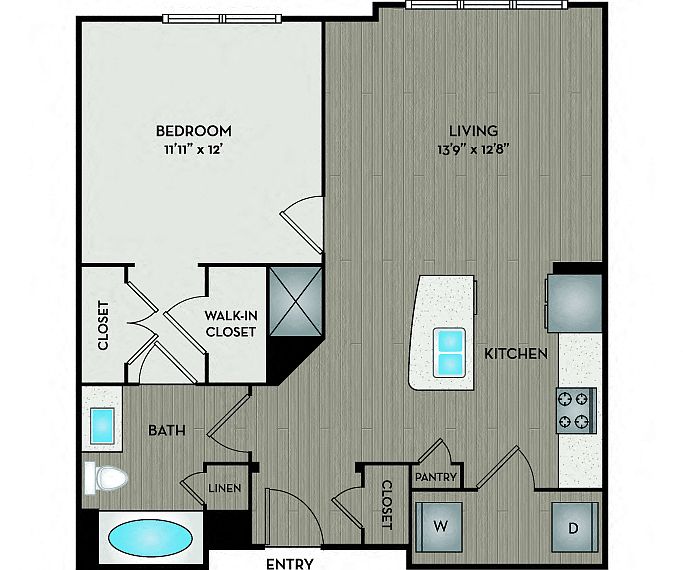 | 808 | Now | $1,305 |
 | 622 | Now | $1,330 |
 | 569 | Jan 28 | $1,340 |
 | 622 | Now | $1,350 |
 | 622 | Jan 3 | $1,370 |
 | 708 | Now | $1,435 |
 | 708 | Dec 9 | $1,465 |
 | 752 | Now | $1,475 |
What's special
| Day | Open hours |
|---|---|
| Mon - Fri: | 10 am - 6 pm |
| Sat: | 10 am - 5 pm |
| Sun: | Closed |
Property map
Tap on any highlighted unit to view details on availability and pricing
Facts, features & policies
Building Amenities
Community Rooms
- Business Center
- Club House
- Conference Room
- Fitness Center
Other
- In Unit: Full-sized Washer and Dryer
- Swimming Pool: Pool
Outdoor common areas
- Garden: Zen Garden
- Sundeck
Security
- Gated Entry: Gate
Services & facilities
- Elevator
- On-Site Maintenance: OnSiteMaintenance
- On-Site Management: OnSiteManagement
- Package Service: PackageReceiving
- Storage Space
- Valet Trash: Curbside Trash Pick-Up
Unit Features
Appliances
- Dishwasher
- Dryer: Full-sized Washer and Dryer
- Range: Smooth-top Range
- Washer: Full-sized Washer and Dryer
Cooling
- Air Conditioning: Air Conditioner
- Ceiling Fan: Lighted Ceiling Fans in Bedrooms
Flooring
- Carpet
- Tile: Baths with Ceramic Tile Floors and Tub Surround
Internet/Satellite
- High-speed Internet Ready: HighSpeed
Policies
Parking
- Detached Garage: Garage Lot
- Garage
- Parking Lot: Other
Lease terms
- Flexible
Pet essentials
- DogsAllowedMonthly dog rent$25One-time dog fee$400Dog deposit$150
- CatsAllowedMonthly cat rent$25One-time cat fee$400Cat deposit$150
Additional details
Special Features
- 10' Ceilings
- 9' Ceilings
- Access To Shopping, Restaurants And Entertainment
- Brushed Nickel Hardware Throughout
- Car Charging
- Close Proximity To The Galleria And River Oaks
- Close To Downtown Houston
- Close To Hermann Park And The Houston Zoo
- Contemporary Vanity And Sleek Overhead Lighting
- Courtyard
- Crown Molding In Living And Dining Rooms
- Curved Shower Rods
- Direct Access To The Southwest Freeway
- Double Vanity
- Dual Sinks Available
- Easy Access To The Metro Red Line
- Energy-efficient Appliances
- Espresso Kitchen Cabinets
- Floor-to-ceiling Windows
- Free Weights
- Granite Countertops
- Granite Countertops In Bath
- Granite Countertops In Kitchen
- High Walk Score
- Individual Climate Control
- Kitchen Island
- Led Lighting
- Linen Closets Available
- Located In The Museum District
- Low-flow Plumbing Fixtures
- Open Layout
- Pantry
- Pendant Lights
- Poe Elementary School, Lanier Middle School, And Lamar High School
- Programmable Thermostat
- Recycling
- Running / Bike Path Nearby
- Separate Soaking Tubs
- Solar Shades
- Stainless Steel Appliances
- Tile Backsplash
- Under-cabinet Lighting
- Undermount Sink In Kitchen
- Undermount Sinks In Baths
- Upgraded Lighting
- Walk To Rice University And Rice Village
- Walk-in Closet
Neighborhood: University Place
Areas of interest
Use our interactive map to explore the neighborhood and see how it matches your interests.
Travel times
Walk, Transit & Bike Scores
Nearby schools in Houston
GreatSchools rating
- 7/10Poe Elementary SchoolGrades: PK-5Distance: 0.4 mi
- 9/10Lanier Middle SchoolGrades: 6-8Distance: 1 mi
- 7/10Lamar High SchoolGrades: 9-12Distance: 1.1 mi
Frequently asked questions
District At Greenbriar has a walk score of 75, it's very walkable.
District At Greenbriar has a transit score of 50, it has good transit.
The schools assigned to District At Greenbriar include Poe Elementary School, Lanier Middle School, and Lamar High School.
Yes, District At Greenbriar has in-unit laundry for some or all of the units.
District At Greenbriar is in the University Place neighborhood in Houston, TX.
To have a dog at District At Greenbriar there is a required deposit of $150. This building has a one time fee of $400 and monthly fee of $25 for dogs. To have a cat at District At Greenbriar there is a required deposit of $150. This building has a one time fee of $400 and monthly fee of $25 for cats.
