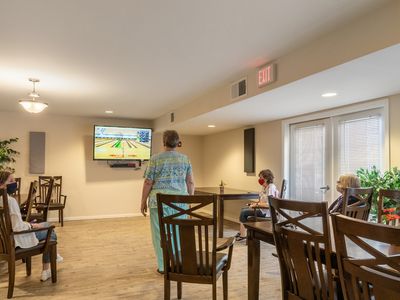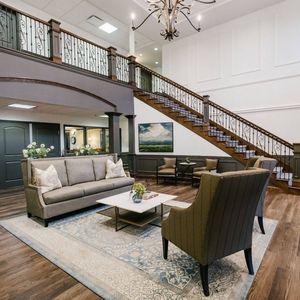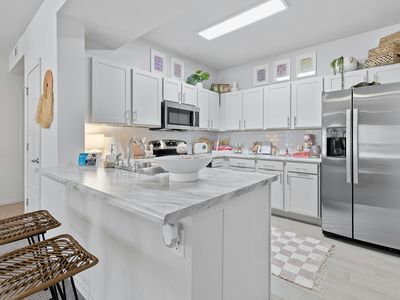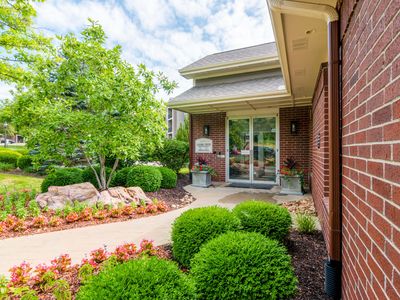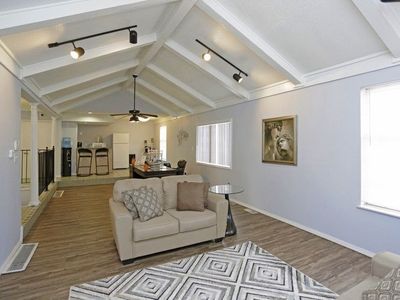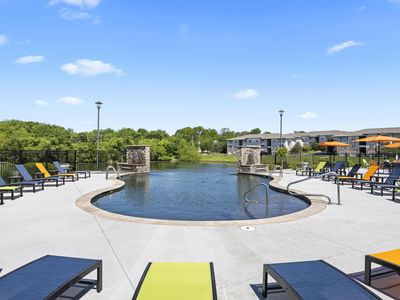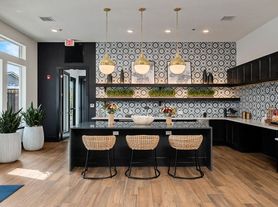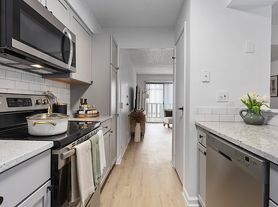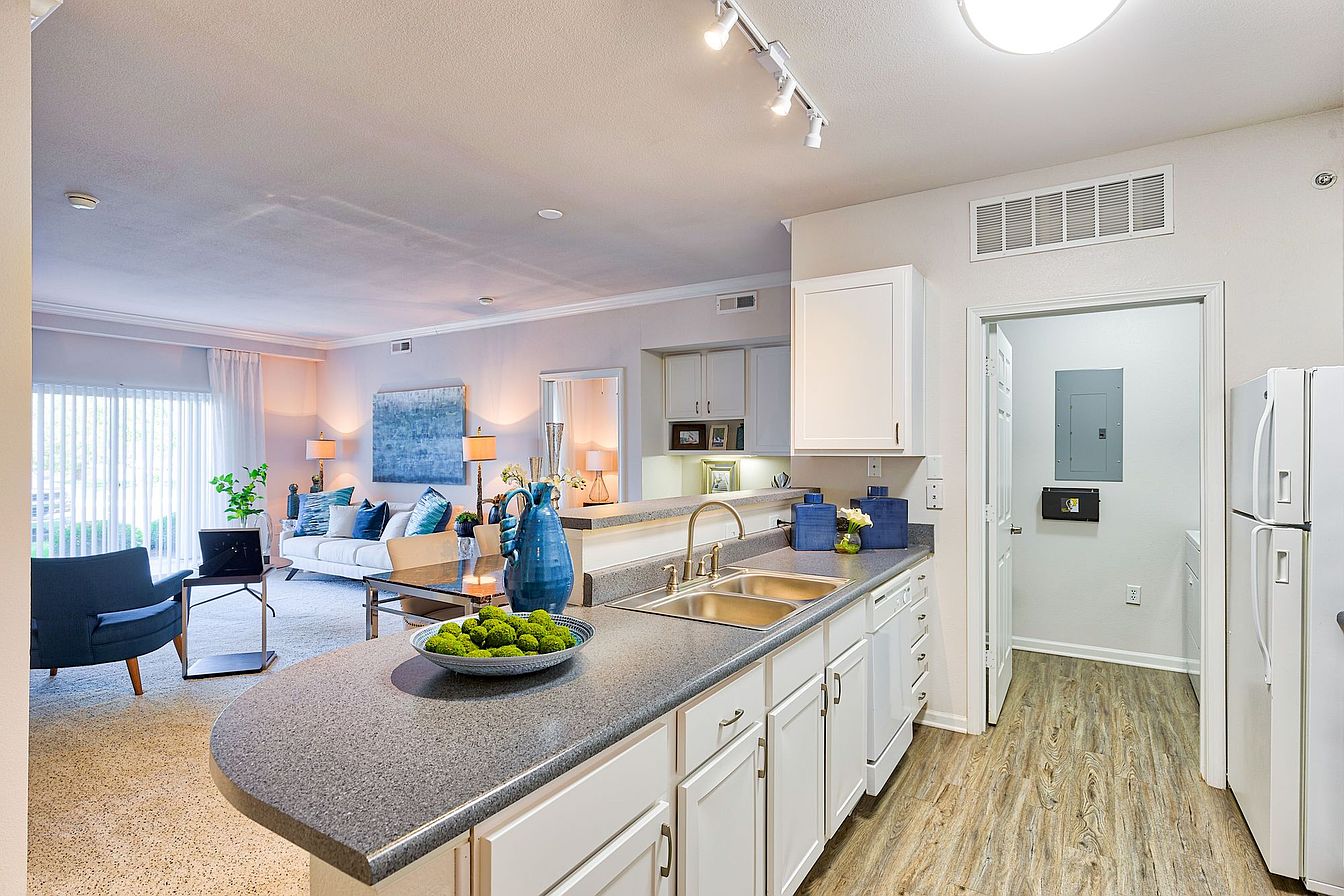
Eastland Trails Apartments
4631 S Eastland Center Dr, Independence, MO 64055
Available units
Unit , sortable column | Sqft, sortable column | Available, sortable column | Base rent, sorted ascending |
|---|---|---|---|
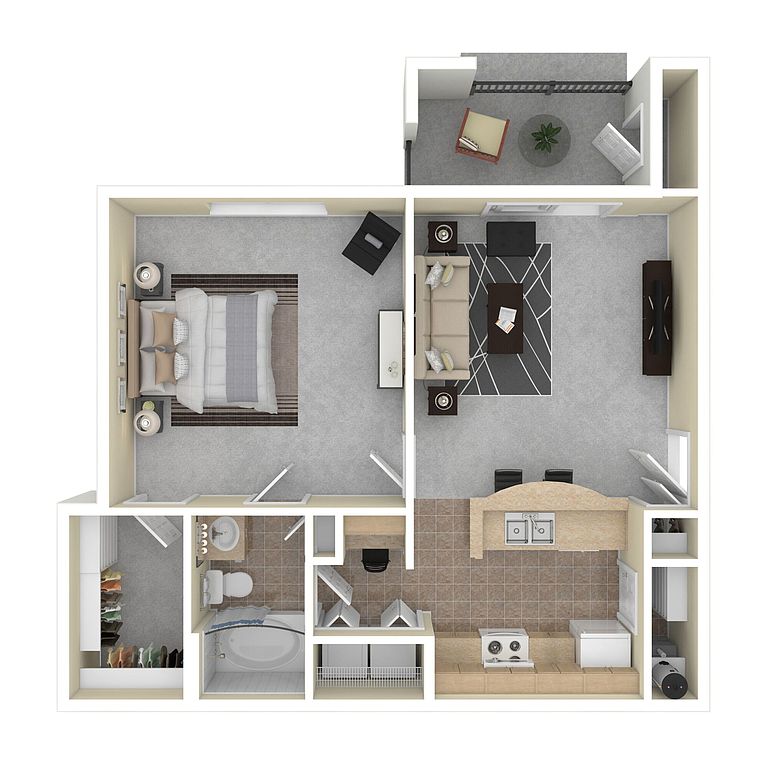 | 691 | Oct 11 | $1,225 |
 | 691 | Nov 27 | $1,234 |
 | 691 | Oct 14 | $1,275 |
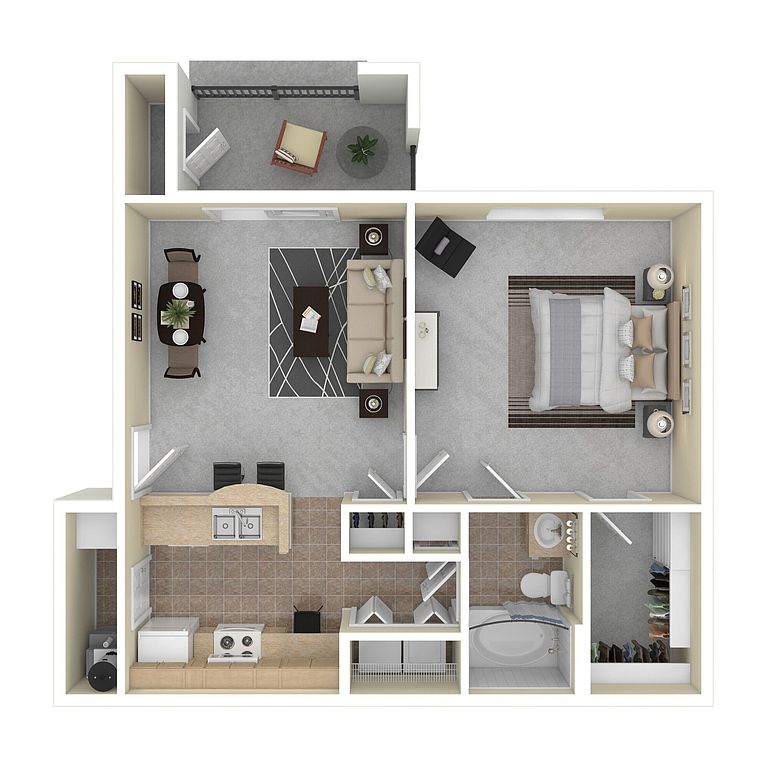 | 700 | Now | $1,294 |
 | 700 | Now | $1,294 |
 | 700 | Now | $1,294 |
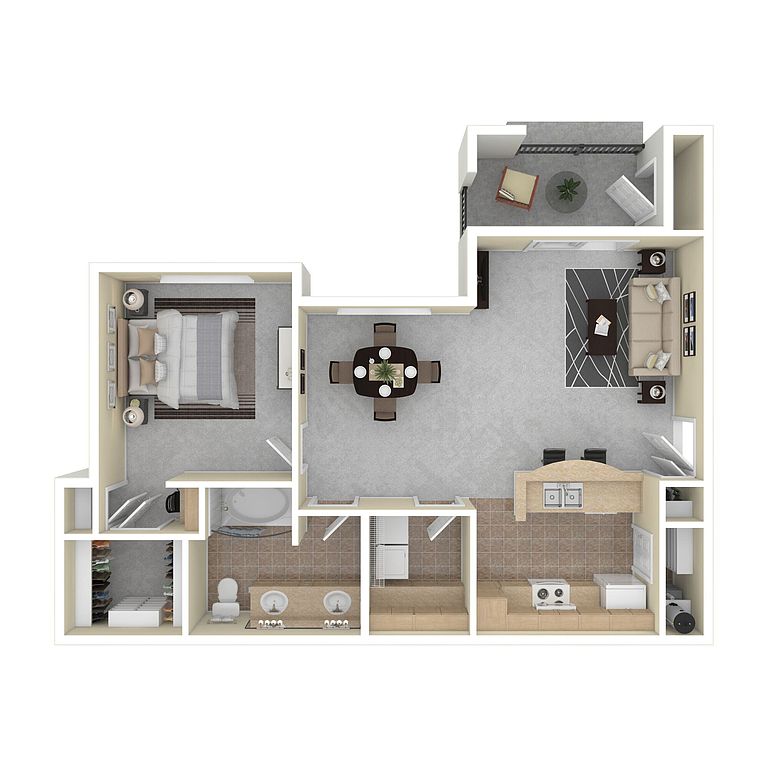 | 819 | Nov 12 | $1,339 |
 | 819 | Now | $1,348 |
 | 819 | Nov 8 | $1,384 |
 | 819 | Now | $1,388 |
 | 819 | Nov 15 | $1,414 |
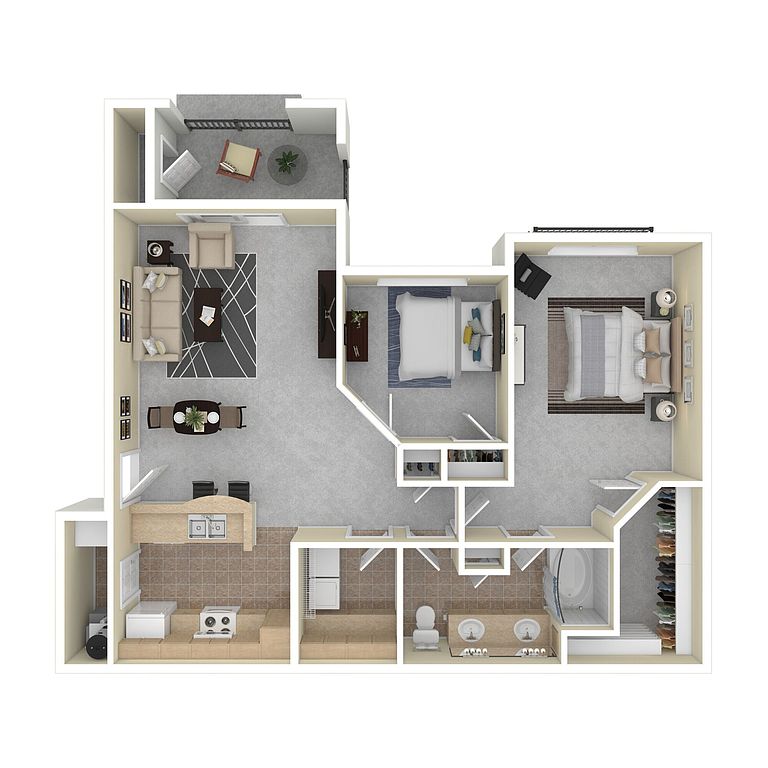 | 972 | Now | $1,527 |
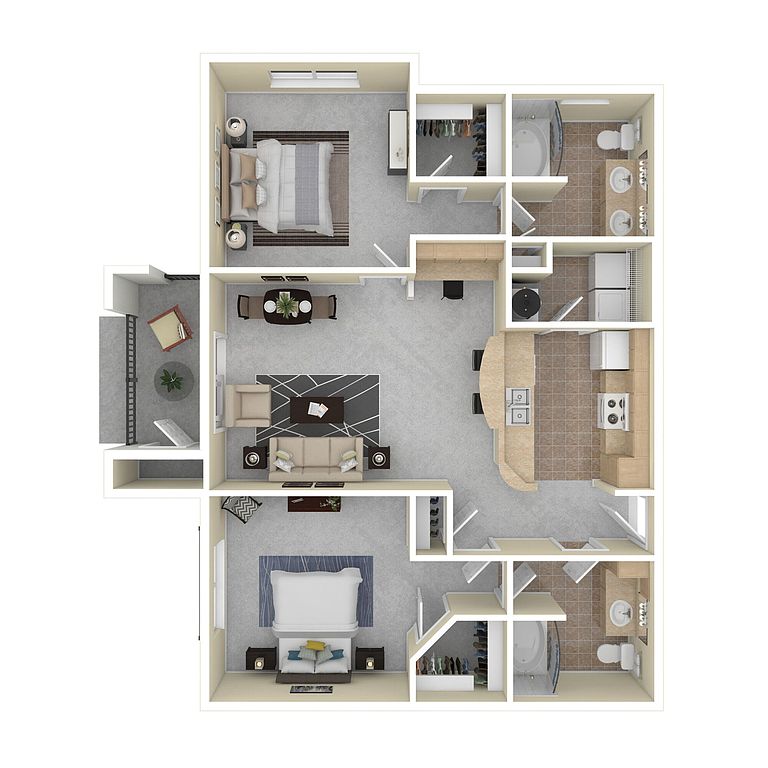 | 1,090 | Sep 27 | $1,552 |
 | 1,090 | Oct 14 | $1,578 |
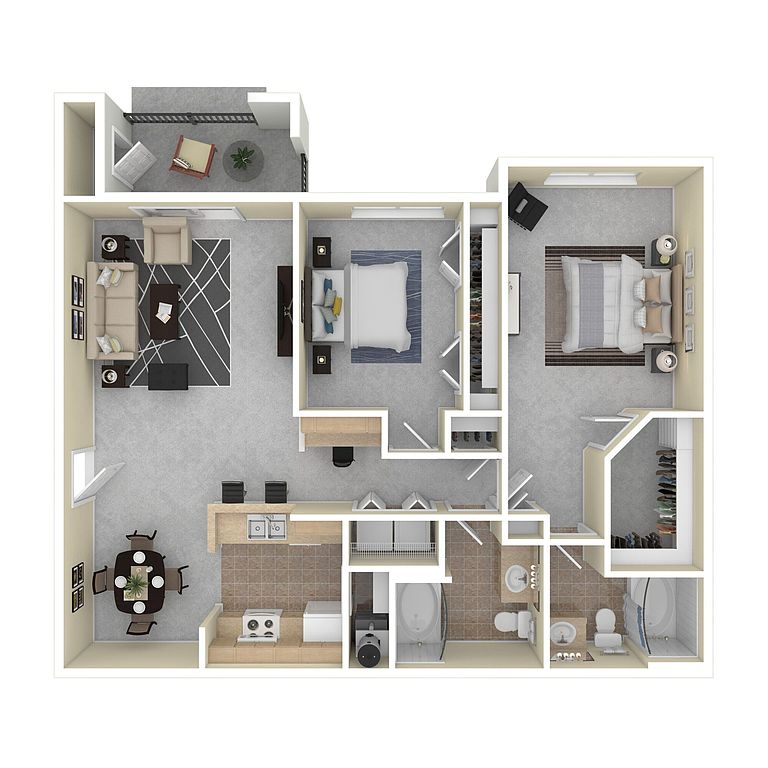 | 1,088 | Now | $1,603 |
What's special
Office hours
| Day | Open hours |
|---|---|
| Mon - Fri: | 10 am - 6 pm |
| Sat: | 10 am - 5 pm |
| Sun: | Closed |
Property map
Tap on any highlighted unit to view details on availability and pricing
Facts, features & policies
Building Amenities
Community Rooms
- Business Center: Business center available for resident use
- Club House: Inviting community clubhouse with dual indoor/outd
- Fitness Center: Modern fitness center with Well Beats
- Lounge: Coworking lounge
Other
- In Unit: Full size in-home washer and dryer
- Swimming Pool: Pool side gas grill/BBQ area
Outdoor common areas
- Sundeck: Furnished sundeck
Services & facilities
- Package Service: Mobile package service alerts
- Storage Space: Detached garages with additional storage available
View description
- Model Home to View
Unit Features
Appliances
- Dishwasher
- Dryer: Full size in-home washer and dryer
- Garbage Disposal
- Microwave Oven: Over-the-range microwave
- Washer: Full size in-home washer and dryer
Other
- Balcony: Over-sized covered patio or balcony
- Breakfast Bar
- Custom Cabinetry With Brushed Nickel Hardware
- Fireplace: Outdoor fireplace
- Large Closets: Walk-in closets with custom built-in shelving
- Pantry: Kitchen pantry
- Patio Balcony: Over-sized covered patio or balcony
- Upgraded Appliances
- Usb Ports In Kitchen
Policies
Parking
- Carport
- covered: Carports available
- Detached Garage
- Garage
Lease terms
- Available months 6, 7, 8, 9, 10, 11, 12
Pets
Dogs
- Allowed
- 2 pet max
- 250 lbs. weight limit
- Pet care available
- Restrictions: Your four-legged member of the family is welcomed to move in with you. However, we cannot accept the following breeds: Akita; American Staffordshire Terrier; Bull Terrier; Chow; Doberman; German Shepherd; Pitbull; Presa Canario; Rottweiler and Wolf Hybrids. Exotic or farm animals are not allowed in the apartment.
Cats
- Allowed
- 2 pet max
- 250 lbs. weight limit
- Pet care available
- Restrictions: Your four-legged member of the family is welcomed to move in with you. However, we cannot accept the following breeds: Akita; American Staffordshire Terrier; Bull Terrier; Chow; Doberman; German Shepherd; Pitbull; Presa Canario; Rottweiler and Wolf Hybrids. Exotic or farm animals are not allowed in the apartment.
Special Features
- 24-hr Emergency Maintenance
- Complimentary Wi-fi In All Amenity Areas
- Fees Or Deposit
- Jvm Online Services
- Jvm Preferred Employer Program
- Jvm Rewards
- Pet Friendly, No Weight Restrictions
- Size Of Model Home
Neighborhood: Highland Manor
East Independence is suburban and diverse, with retail corridors, parks, and historic sites. Rentals typically range from $1,000 and $1,600.
Powered by Zillow data and AI technology.
Areas of interest
Use our interactive map to explore the neighborhood and see how it matches your interests.
Travel times
Points of Interest
Groceries | Distance |
|---|---|
| Target | 1 mi |
| Fazoli's | 0.9 mi |
| Chip's Candy Factory | 0.7 mi |
| Nature's Pantry | 0.5 mi |
| Brinker International | 0.9 mi |
| Eastland Trails Apartments has 5 grocery stores within a 1 mile distance. | |
Shopping | Distance |
|---|---|
| Bass Pro Shops | 1 mi |
| Cost Plus World Market | 0.5 mi |
| Half Price Books | 0.6 mi |
| Duluth Trading Company | 0.9 mi |
| Quiktrip | 0.4 mi |
| Eastland Trails Apartments has 5 shopping centers within a 1 mile distance. | |
Parks and recreation | Distance |
|---|---|
| KC Sports Lodge | 0.6 mi |
| Centerpoint Community Ice Rink | 0.3 mi |
| Waterfall Park | 0.8 mi |
| Kansas City Mavericks | 0.3 mi |
| Family Golf Park | 1 mi |
| Eastland Trails Apartments has 5 parks and recreation locations within a 1 mile distance. | |
Fitness | Distance |
|---|---|
| Waterfall Park | 0.8 mi |
| Hidden Valley Sports Complex | 1 mi |
| Studio J School of Dance | 1 mi |
| Mall Jump | 0.8 mi |
| Mike's Main Event | 0.6 mi |
| Eastland Trails Apartments has 5 fitness centers within a 1 mile distance. | |
Nearby schools in Independence
GreatSchools rating
- 10/10William Yates Elementary SchoolGrades: K-5Distance: 1.7 mi
- 5/10Delta Woods Middle SchoolGrades: 6-8Distance: 3.1 mi
- 8/10Blue Springs High SchoolGrades: 9-12Distance: 3.6 mi
Frequently asked questions
Eastland Trails Apartments has a walk score of 47, it's car-dependent.
The schools assigned to Eastland Trails Apartments include William Yates Elementary School, Delta Woods Middle School, and Blue Springs High School.
Yes, Eastland Trails Apartments has in-unit laundry for some or all of the units.
Eastland Trails Apartments is in the Highland Manor neighborhood in Independence, MO.
Dogs are allowed, with a maximum weight restriction of 250lbs. A maximum of 2 dogs are allowed per unit. This building has pet care available for dogs. Cats are allowed, with a maximum weight restriction of 250lbs. A maximum of 2 cats are allowed per unit. This building has pet care available for cats.
Market Trends
Rental market summary
The average rent for all beds and all property types in Independence, MO is $1,295.
$1,295
$0
+$100
251

