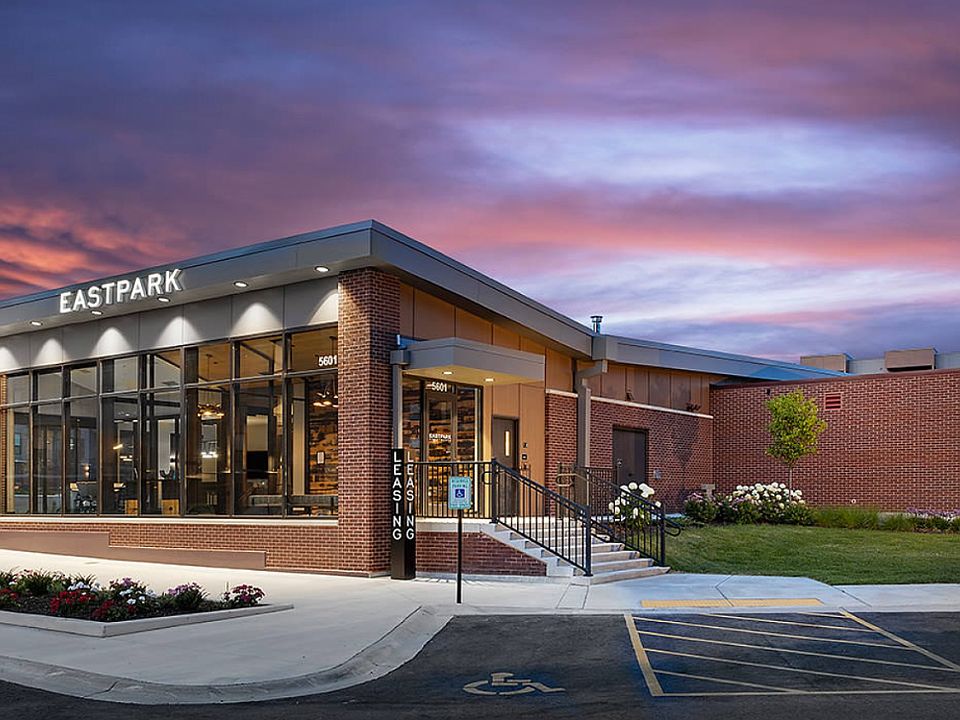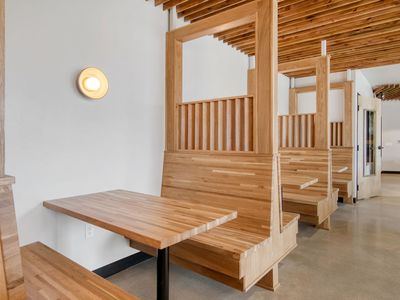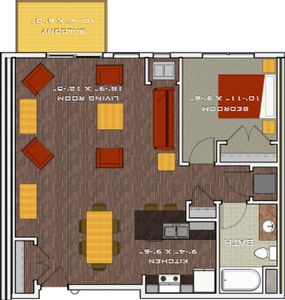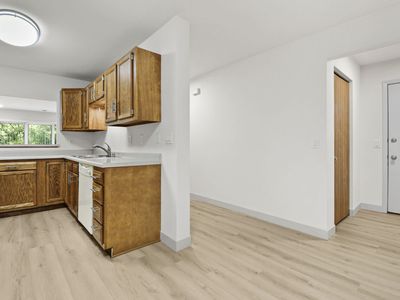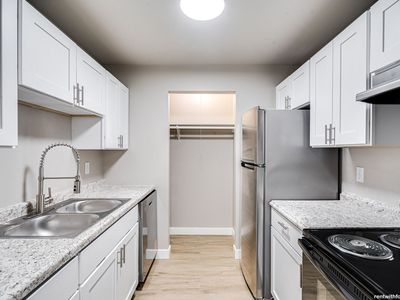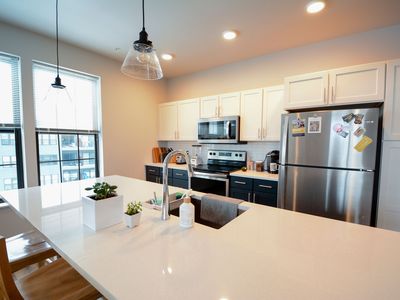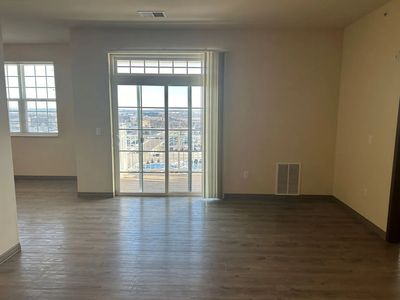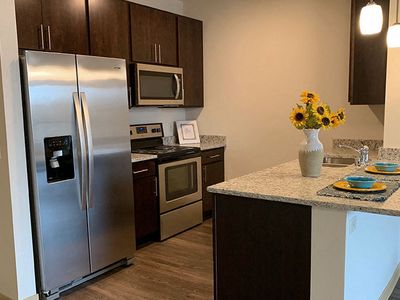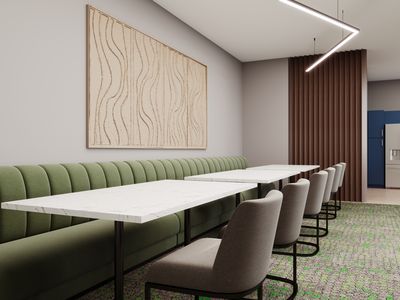Eastpark Apartments
5601 Fraser Cir, Madison, WI 53718
Available units
Unit , sortable column | Sqft, sortable column | Available, sortable column | Base rent, sorted ascending |
|---|---|---|---|
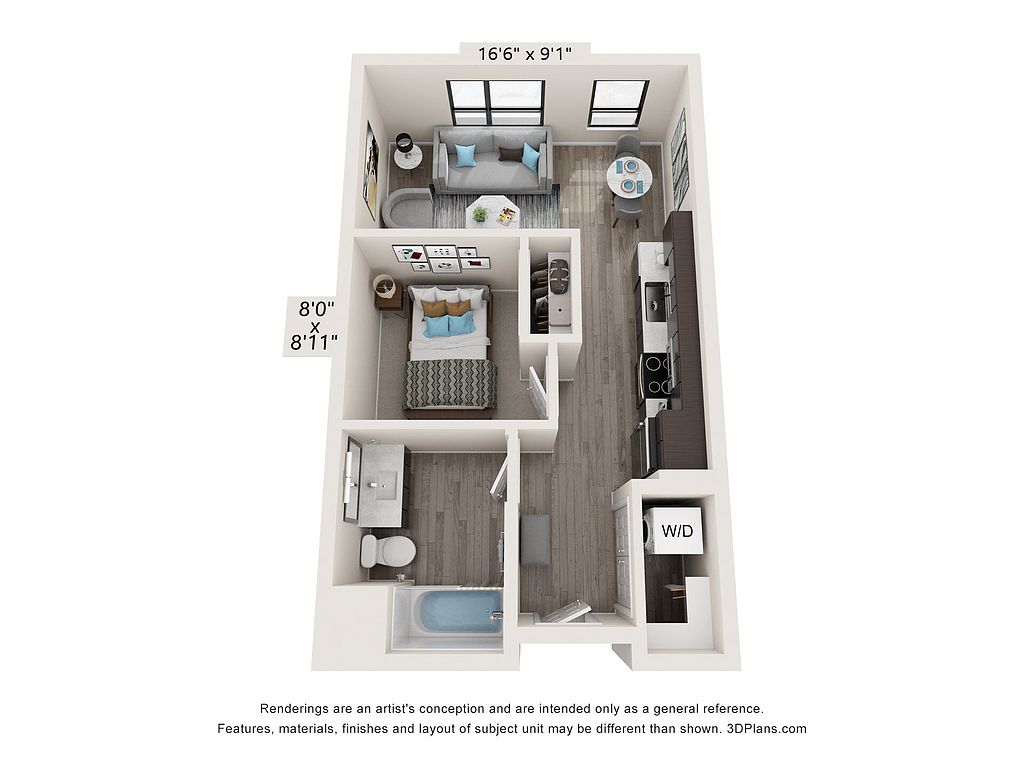 | 503 | Jan 3 | $1,341 |
 | 503 | Nov 8 | $1,341 |
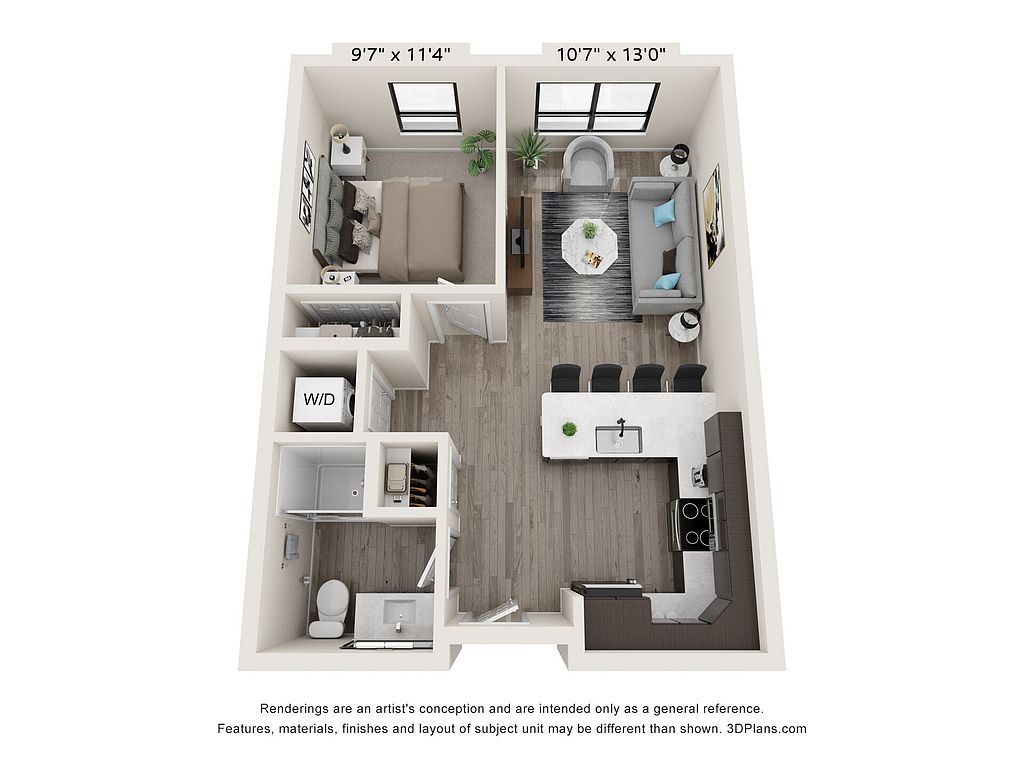 | 588 | Nov 29 | $1,425 |
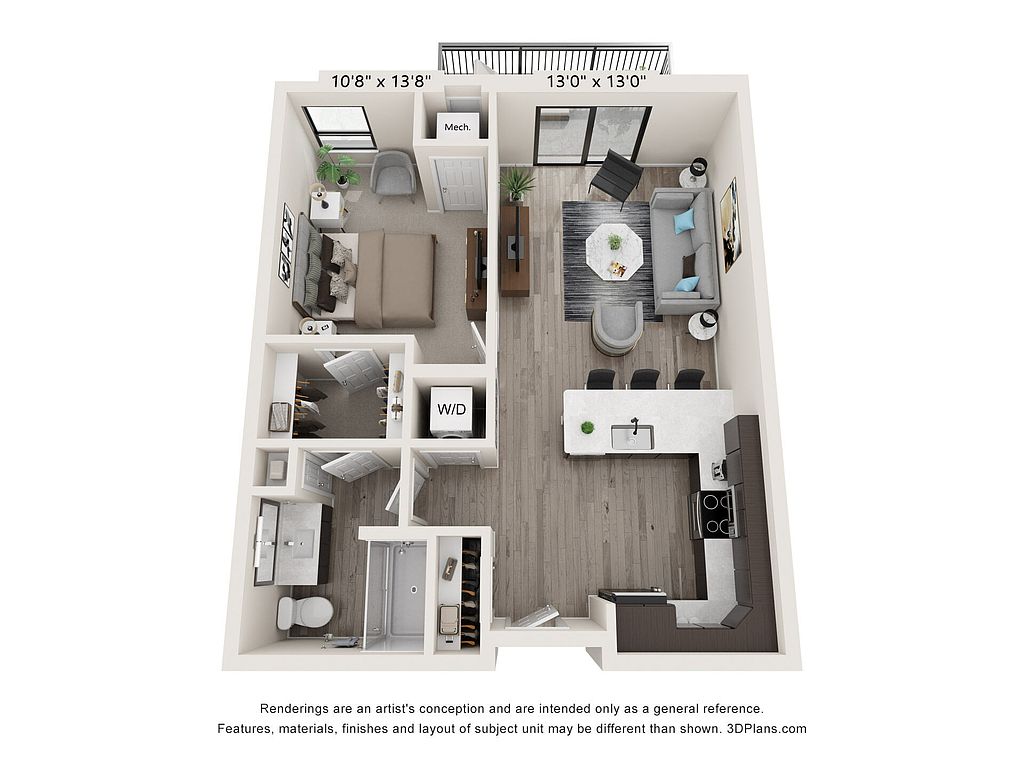 | 727 | Oct 25 | $1,440 |
 | 727 | Dec 6 | $1,440 |
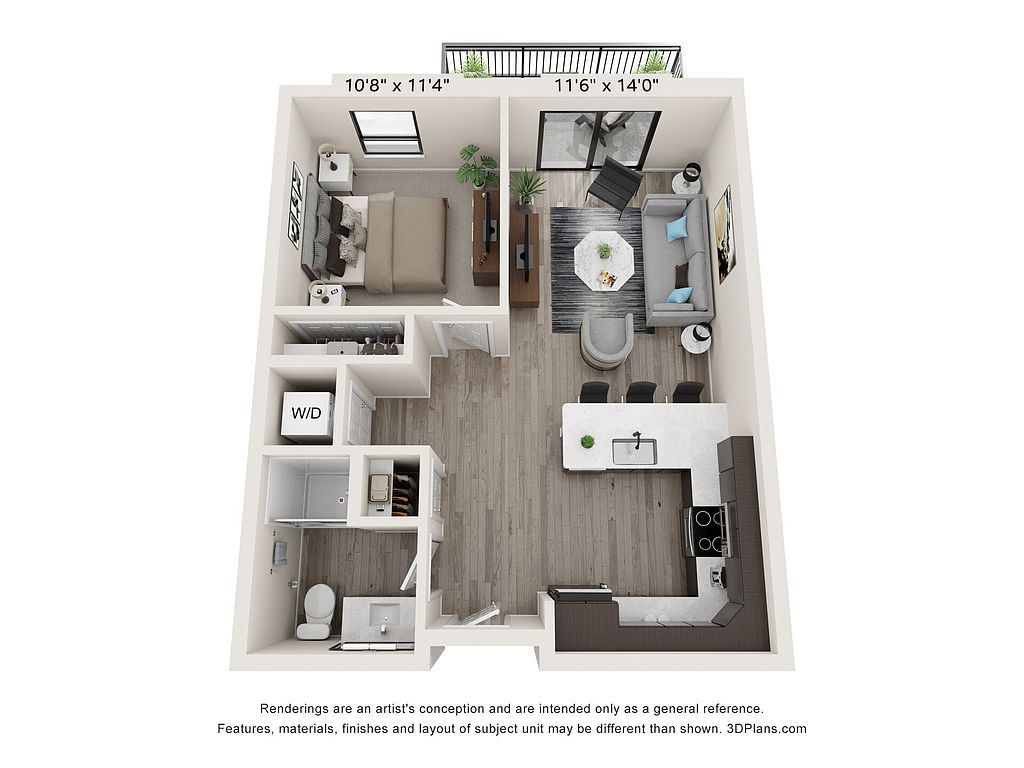 | 651 | Now | $1,470 |
 | 727 | Nov 1 | $1,490 |
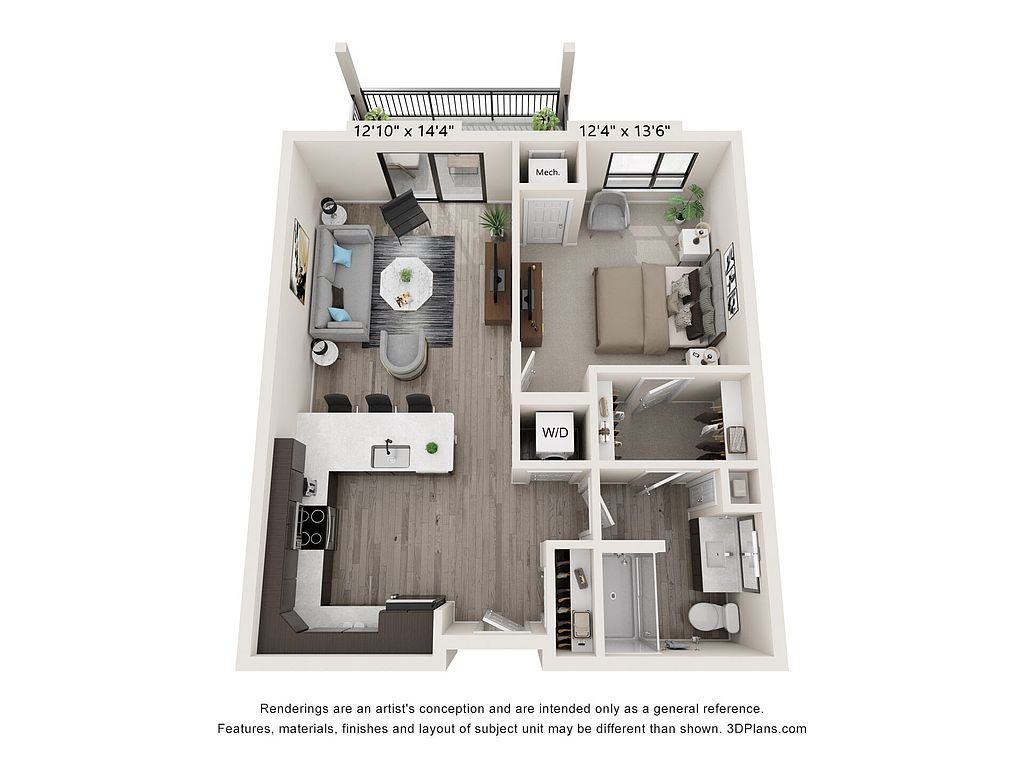 | 770 | Now | $1,529 |
 | 770 | Oct 25 | $1,549 |
 | 651 | Dec 6 | $1,599 |
 | 770 | Now | $1,649 |
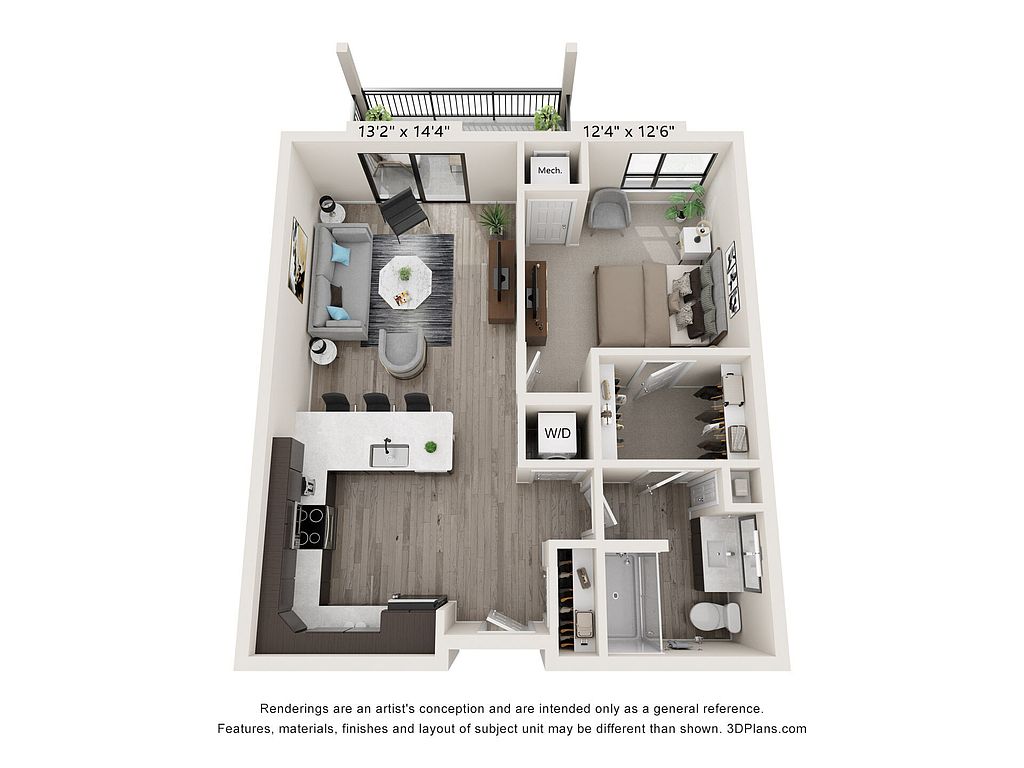 | 776 | Jan 17 | $1,699 |
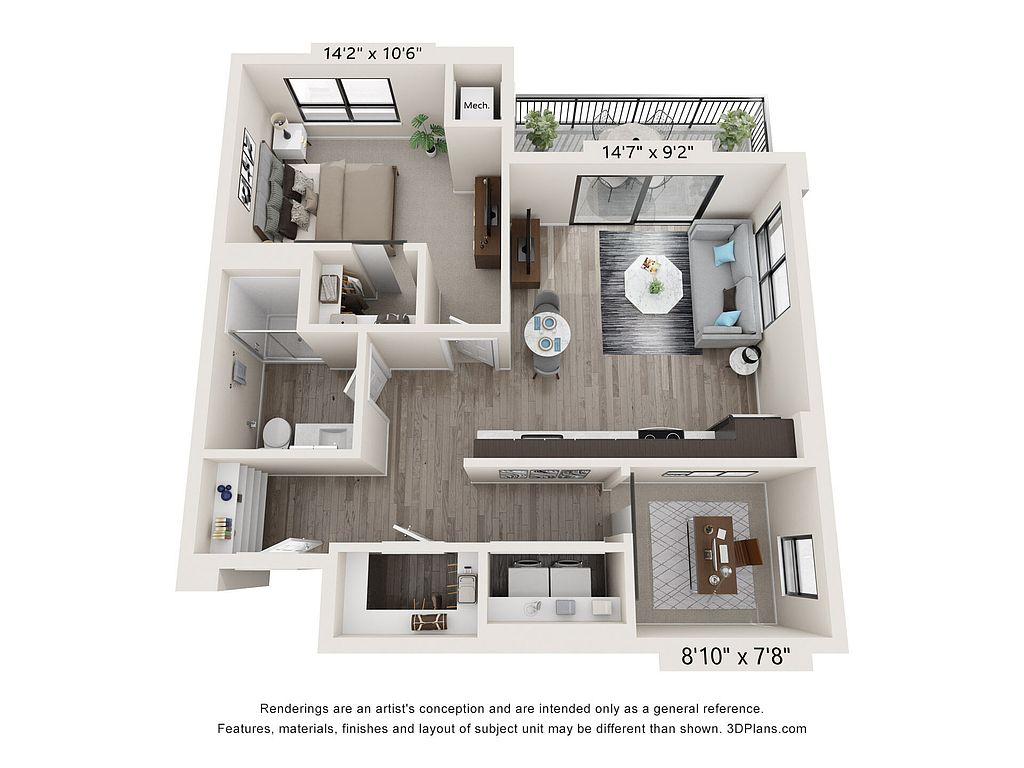 | 807 | Nov 11 | $1,699 |
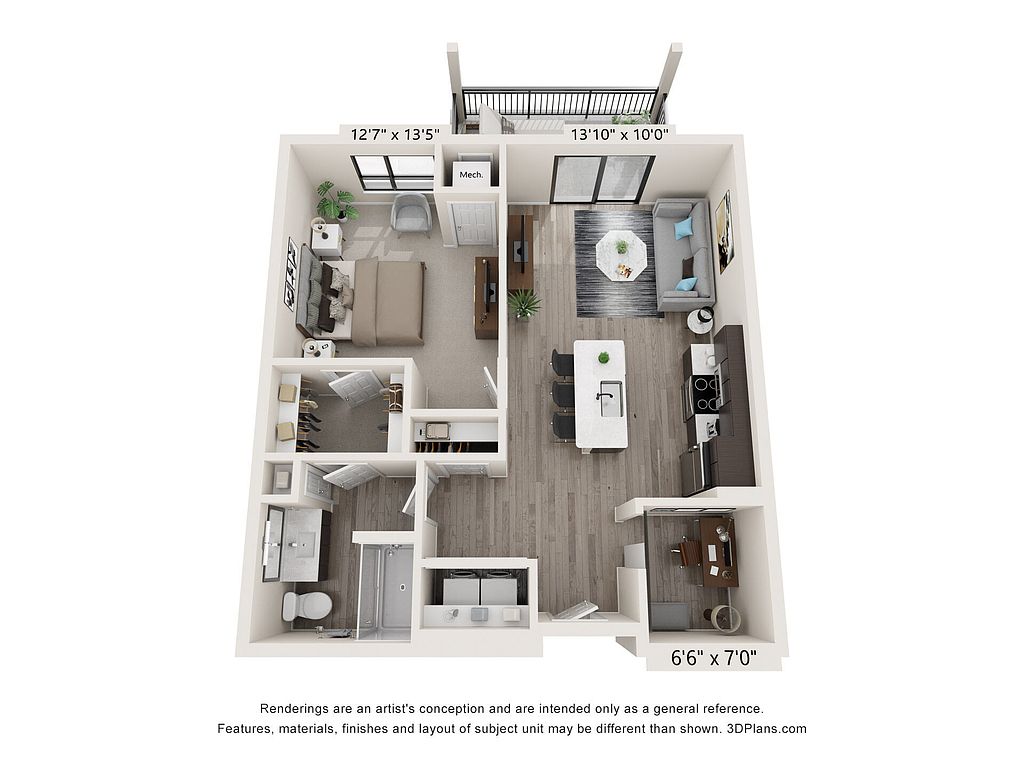 | 802 | Now | $1,713 |
 | 802 | Now | $1,713 |
What's special
3D tours
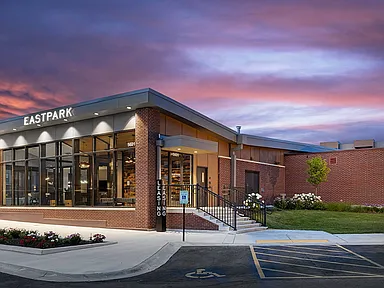 Eastpark Amenity Tour
Eastpark Amenity Tour Eastpark Virtual Tour
Eastpark Virtual Tour
Office hours
| Day | Open hours |
|---|---|
| Mon: | 11 am - 6 pm |
| Tue: | 10 am - 6 pm |
| Wed: | 10 am - 6 pm |
| Thu: | 10 am - 6 pm |
| Fri: | 10 am - 5 pm |
| Sat: | 10 am - 4 pm |
| Sun: | Closed |
Property map
Tap on any highlighted unit to view details on availability and pricing
Facts, features & policies
Building Amenities
Community Rooms
- Club House: Clubhouse with Lounge Area and Full Kitchen
- Conference Room
- Fitness Center
- Game Room: Game Lounge with Billiards, Shuffleboard, Game Tab
- Lounge: Resident Lounge
- Pet Washing Station: Pet Wash Station
Other
- In Unit: Full-Size Smart Washer and Dryer
- Swimming Pool: Heated pool
Outdoor common areas
- Barbecue: Outdoor Grilling Station
- Patio: Patio/Balcony*
Security
- Controlled Access
Services & facilities
- Bicycle Storage: Bike Racks
- On-Site Management: Professional On-site Management
- Package Service: Package Room
- Pet Park
Unit Features
Appliances
- Dryer: Full-Size Smart Washer and Dryer
- Washer: Full-Size Smart Washer and Dryer
Cooling
- Ceiling Fan: Lighted Ceiling Fans in Bedrooms
- Central Air Conditioning: Central A/C & Heating
Flooring
- Vinyl: Vinyl Plank Flooring
Other
- Negative 131
- Negative 144
- Negative 157
- Negative 181
- Negative 190
- Negative 195
- Negative 245
- Negative 249
- Negative 293
- Patio Balcony: Patio/Balcony*
- Studio
Policies
Parking
- Garage: Underground Heated Parking Garage
- Off Street Parking
Lease terms
- Available months 6, 7, 8, 9, 10, 11, 12, 13, 14, 15, 16, 17, 18
Pet essentials
- DogsAllowedNumber allowed2Monthly dog rent$40
- CatsAllowedNumber allowed2Monthly cat rent$40
Restrictions
Additional details
Pet amenities
Special Features
- 24-hour Emergency Maintenance
- 24-hour-emergency Maintenance
- Bathtubs*
- Bike Rack
- Carpeted Bedroom & Dens*
- Community Printer
- Electric Car Charging Stations
- Ev Charging Stations Available
- Kitchen Island*
- Planned Social Events
- Professional On-site Team Management
- Quartz Countertops
- Rentable Private Offices
- Sleek Stainless Steel Appliances
- Surface Lot Parking
- Usb Charging Ports In Kitchen
- Walk-in Closets*
- Walk-in Showers
Neighborhood: 53718
Areas of interest
Use our interactive map to explore the neighborhood and see how it matches your interests.
Travel times
Nearby schools in Madison
GreatSchools rating
- 7/10Meadow View ElementaryGrades: PK-5Distance: 2.3 mi
- 3/10Prairie View Middle SchoolGrades: 6-8Distance: 2.9 mi
- 9/10Sun Prairie East High SchoolGrades: 9-12Distance: 4.3 mi
Frequently asked questions
Eastpark Apartments has a walk score of 28, it's car-dependent.
Eastpark Apartments has a transit score of 32, it has some transit.
The schools assigned to Eastpark Apartments include Meadow View Elementary, Prairie View Middle School, and Sun Prairie East High School.
Yes, Eastpark Apartments has in-unit laundry for some or all of the units.
Eastpark Apartments is in the 53718 neighborhood in Madison, WI.
A maximum of 2 dogs are allowed per unit. This building has monthly fee of $40 for dogs. A maximum of 2 cats are allowed per unit. This building has monthly fee of $40 for cats.
Yes, 3D and virtual tours are available for Eastpark Apartments.
