1 unit available Oct 8
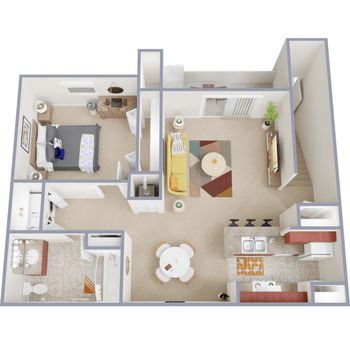
1 unit available Oct 8

1 unit available now
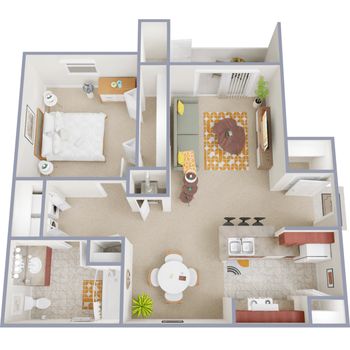
1 unit available now
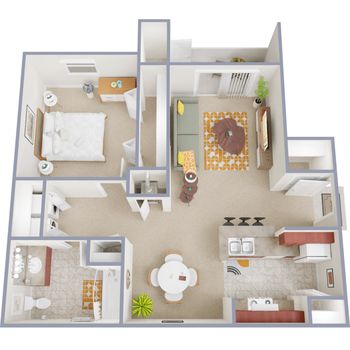
3 units available Sep 7-Oct 3
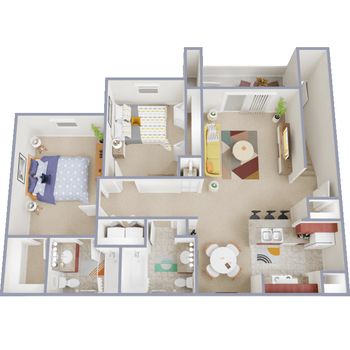
1 unit available now
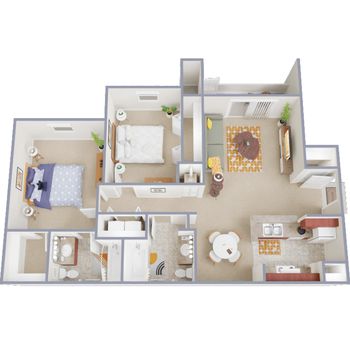
1 unit available now

3 units available Sep 2-Oct 14

1 unit available now

1 unit available Oct 8

| Day | Open hours |
|---|---|
| Mon - Fri: | 9 am - 6 pm |
| Sat: | 10 am - 4 pm |
| Sun: | Closed |
Use our interactive map to explore the neighborhood and see how it matches your interests.
The 85Twenty has a walk score of 16, it's car-dependent.
The schools assigned to The 85Twenty include Acton Elementary School, Franklin Central Junior High, and Franklin Central High School.
The 85Twenty is in the Five Points neighborhood in Indianapolis, IN.
Dogs are allowed, with a maximum weight restriction of 100lbs. A maximum of 2 dogs are allowed per unit. This building has monthly fee of $25 for dogs. Cats are allowed, with a maximum weight restriction of 100lbs. A maximum of 2 cats are allowed per unit. This building has monthly fee of $25 for cats.