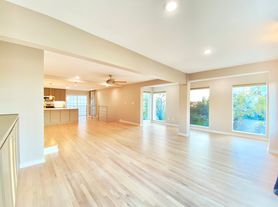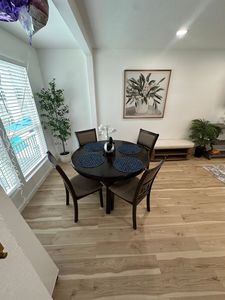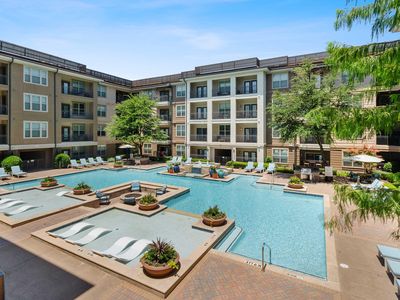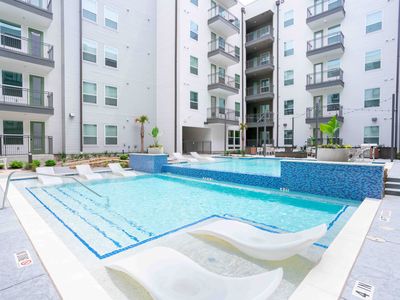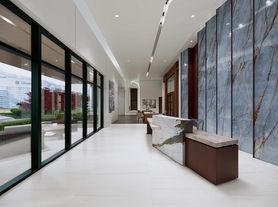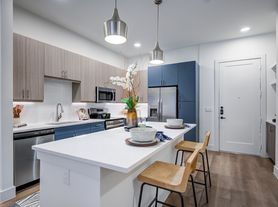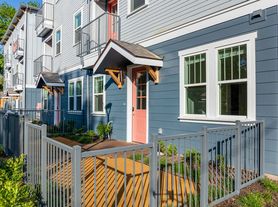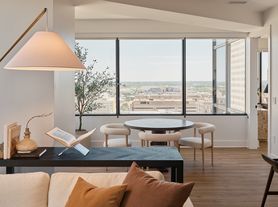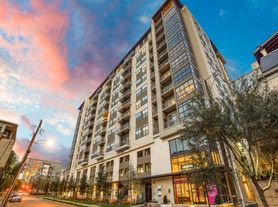$3,824 2 BED, 2.5 BATH + STUDY | TOWNHOUSE IN TURTLE CREEK
Experience the best of Dallas living in this spacious 2,125 sq. ft. Turtle Creek Townhouse. Nestled in a private gated community, this three-level home combines timeless charm with modern comfort and a flexible layout designed for today's lifestyle ideal for professionals seeking both function and style.
Inside, you'll find a surprisingly open and stylish interior with expansive picture windows, abundant natural light, and authentic red oak hardwood floors. The first level offers a welcoming entry with travertine tile, a full-size study perfect for a home office or gym, and a guest suite with direct bath access.
Upstairs, the second level is designed for entertaining and everyday living, with an open-concept kitchen, dining, and living area framed by oversized windows. A gallery-style built-in shelving wall adds character, while the kitchen features quartz countertops, soft-close cabinetry, stainless steel appliances, and a functional prep-and-eat peninsula. Step outside to the private balcony, ideal for morning coffee or evening gatherings.
The third level offers a private retreat, complete with a versatile landing that can serve as a media lounge or second office, an expansive primary suite with multiple closets, and a primary bath with dual vanities and a Jacuzzi soaking tub with jets. A second balcony provides peaceful city views, perfect for a morning reset or sunset wind-down. Two covered parking and a secure storage closet complete the offering.
This home is ideal for a lock-and-leave lifestyle in one of Dallas's most sought-after and established neighborhoods. Turtle Creek is known for its lush parks, tree-lined streets, and direct access to the Katy Trail. Its central location places you minutes from Uptown, Downtown, and Dallas's premier cultural and business districts offering a lifestyle that balances tranquility with convenience.
Showings are available by appointment. Experience the space, layout, and neighborhood in person reach out today to schedule a private tour and explore what makes this home a rare rental opportunity.
Agent Representation Disclosure
Renter's Agent Representation: The landlord covers the standard agent leasing commission. The homeowner's representative will prepare the lease and coordinate execution directly with the renter. If a renter chooses to involve their own agent or any third-party representation beyond standard leasing including extra administrative or application services is at the renter's discretion, therefore any associated fees will be the renter's financial responsibility.
LEASE INCENTIVES:
Lease Term Guidelines & Lease Incentives
Move-In by February 20, 2026 (24-month lease with approved credit)
12-Month Lease: $500 off March 2026 Rent
24-Month Lease: $1000 off March 2026 Rent
24-Month Lease Bonus: 50% Reduced Security Deposit $1,912
*Final approval and deposit amount contingent upon credit and background screening.
Rent & Deposit
Monthly Rent: $3,824 (Monthly HOA fees included)
Security Deposit: One (1) month's rent ($3,824)
Application Fee: We Accept Zillow Applications
Occupancy Guidelines & Screening Requirements
Occupancy: Maximum of two (2) occupants per bedroom
Income Requirement: Equal to or Greater than three (3) Times the Monthly Rent
Smoking: Not permitted
Screening: Required Credit Report and Criminal Background Check
Application: Each occupant eighteen (18) years or older is required to complete a Rental Application and sign a Resident Selection Criteria
Lease Agreement: Sign a TAA Lease Contract executed via DocuSign
Property Overview
Address: 3525 Routh Street No. 4, Dallas, TX 75219
Home Type: Townhouse | Year Built: 1973
Size: 2,125 sq. ft.
Floor Plan: 2 Bedrooms | 2.5 Bathrooms | Study | 3 Stories
Architecture: Contemporary
Pet Policy
Max: Two (2) pets allowed
Max Weight: 60 lbs Per Pet
Non-Refundable Fee: $500 Per Pet
Monthly Pet Rent: $20 Per Pet
No Aggressive Breeds Permitted
Utilities & Required Services
Resident Pays for the following monthly utilities:
Water/Sewer/Trash/Recycling: $40 monthly
Electricity: Resident's Preferred Provider
Natural Gas: N/A
Pest Control: N/A
Internet/Cable: AVailable through Spectrum
Renter's Insurance: Required (minimum $100,000 liability coverage)
Parking & Access
Parking: 2 unassigned covered parking spaces in the community
Gate Access: 2 Gate Openers (Gated Driveway)
Visitor Parking: Open street parking
Home Features
Open-Concept Floor Plan
Large Picture Windows
Decorative LED Lighting
Window Treatments
Ceiling Fans
Walk-in and Storage Closets
Kitchen & Dining
Prep & Eat-in Kitchen Peninsula
Quartz Countertops
Soft-Close Custom Cabinetry
4 Burner Glass-top Electric Range
Dishwasher, Sink Disposal & Microwave
Refrigerator with Ice-Maker
2 Bedrooms, 2.5 Baths & Study
Top Floor is Spacious Primary Suite
Second Bedroom
Dedicated Study / Flex Room
Walk-in Closet(s)
Double Vanity Sinks
Laundry
Laundry Closet in Hallway first (1st) Floor
Full-size Washer & Dryer Included
Flooring
Authentic Red Oak Floors on Stairs and throughout Second (2nd) Floor
Travertine and Ceramic Tile on First Floor
Carpeted Bedrooms and Closets
Mechanicals
Cooling/Heating: Central Electric HVAC
Water Heating: Two (2) 40-gallon Electric Water Heaters
EcoFriendly Home Details
Touchscreen Programmable Thermostats
Energy Star qualified Appliances
Smart Home & Access Features
Two (2) House Keys + Keyless Schlage Smart Entry
Ring Doorbell with Camera
Wired Security System Panel
Smoke Detectors & Fire Extinguisher
Two (2) Mail Keys and two (2) Gate Openers
Outdoor Features
Private and Gated Community with Vehicular & Pedestrian Gates
Individual Front Entrance (Unit Located in the Back of the Community)
Metal Pedestrian Gate and Automatic Vehicular Gate and Fencing
Landscaped Grounds
Private balconies on 2nd & 3rd floors
Services Included
Dedicated Professional Property Management
Routine Maintenance Repairs
Preventive Care & Seasonal System Checks
24/7 Maintenance Emergency Support
Rent & Deposit
Monthly Rent: $3,824 (Monthly HOA fees included)
Security Deposit: One (1) month's rent ($3,824)
Application Fee: We Accept Zillow Applications
Rental Lease Term Guidelines & Lease Incentives
Move-In by February 20, 2026 (24-month lease with approved credit)
12-Month Lease: $500 off March 2026 Rent
24-Month Lease: $1000 off March 2026 Rent
24-Month Lease Bonus: 50% Reduced Security Deposit $1,912
*Final approval and deposit amount contingent upon credit and background screening.
Occupancy Guidelines & Screening Requirements
Occupancy: Maximum of two (2) occupants per bedroom
Income Requirement: Equal to or Greater than three (3) Times the Monthly Rent
Smoking: Not permitted
Screening: Required Credit Report and Criminal Background Check
Application: Each occupant eighteen (18) years or older is required to complete a Rental Application and sign a Resident Selection Criteria
Lease Agreement: Sign a TAA Lease Contract executed via DocuSign
Utilities & Required Services
Resident Pays for the following monthly utilities:
Water/Sewer/Trash/Recycling: $40 monthly
Electricity: Resident's Preferred Provider
Natural Gas: N/A
Pest Control: N/A
Internet/Cable: AVailable through Spectrum
Renter's Insurance: Required (minimum $100,000 liability coverage)
Parking & Access
Parking: 2 unassigned covered parking spaces in the community
Gate Access: 2 Gate Openers (Gated Driveway)
Visitor Parking: Open street parking
Pet Policy
Max: Two (2) pets allowed
Max Weight: 60 lbs Per Pet
Non-Refundable Fee: $500 Per Pet
Monthly Pet Rent: $20 Per Pet
No Aggressive Breeds Permitted
Services Included
Dedicated Professional Property Management
Routine Maintenance Repairs
Preventive Care & Seasonal System Checks
24/7 Maintenance Emergency Support
Agent Representation Disclosure
Renter's Agent Representation: The landlord covers the standard agent leasing commission. The homeowner's representative will prepare the lease and coordinate execution directly with the renter. If a renter chooses to involve their own agent or any third-party representation beyond standard leasing including extra administrative or application services is at the renter's discretion, therefore any associated fees will be the renter's financial responsibility.
Showings are available by appointment. Experience the space, layout, and neighborhood in person reach out today to schedule a private tour and explore what makes this home a rare rental opportunity.
Edgemor One Condominiums
3525 Routh St, Dallas, TX 75219
Apartment building
2 beds
Air conditioning available
In-unit laundry (W/D)
Available units
This building may have units for rent or for sale. Select a unit to contact.
What's special
Oversized windowsOpen-concept floor planPrivate gated communityAbundant natural lightOpen and stylish interiorExpansive picture windowsStainless steel appliances
Facts, features & policies
Building amenities
Outdoor common areas
- Patio
Unit features
Appliances
- Dishwasher
- Dryer
- Garbage disposal
- Microwave oven
- Oven
- Range
- Refrigerator
- Washer
Cooling
- Air conditioning
Other
- Patio or Balcony
Special features
- Parking -
Neighborhood: 75219
Areas of interest
Use our interactive map to explore the neighborhood and see how it matches your interests.
Travel times
Walk, Transit & Bike Scores
Walk Score®
/ 100
Very WalkableTransit Score®
/ 100
Good TransitBike Score®
/ 100
BikeableNearby schools in Dallas
GreatSchools rating
- 4/10Ben Milam Elementary SchoolGrades: PK-5Distance: 1.5 mi
- 5/10Alex W Spence Talented/Gifted AcademyGrades: 6-8Distance: 1.4 mi
- 4/10North Dallas High SchoolGrades: 9-12Distance: 1.1 mi
Frequently asked questions
What is the walk score of Edgemor One Condominiums?
Edgemor One Condominiums has a walk score of 79, it's very walkable.
What is the transit score of Edgemor One Condominiums?
Edgemor One Condominiums has a transit score of 58, it has good transit.
What schools are assigned to Edgemor One Condominiums?
The schools assigned to Edgemor One Condominiums include Ben Milam Elementary School, Alex W Spence Talented/Gifted Academy, and North Dallas High School.
Does Edgemor One Condominiums have in-unit laundry?
Yes, Edgemor One Condominiums has in-unit laundry for some or all of the units.
What neighborhood is Edgemor One Condominiums in?
Edgemor One Condominiums is in the 75219 neighborhood in Dallas, TX.
