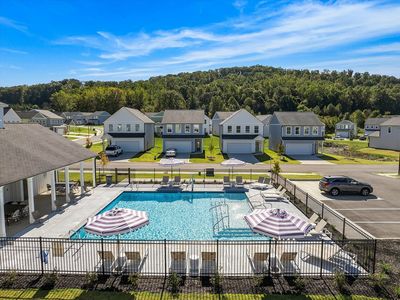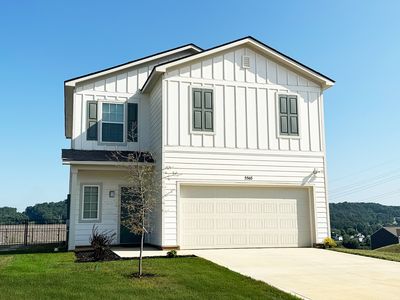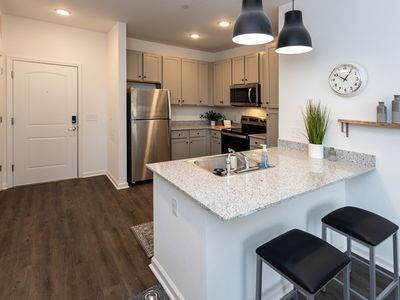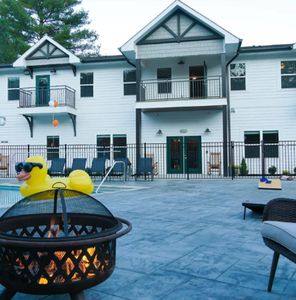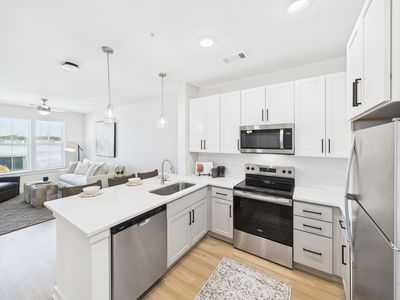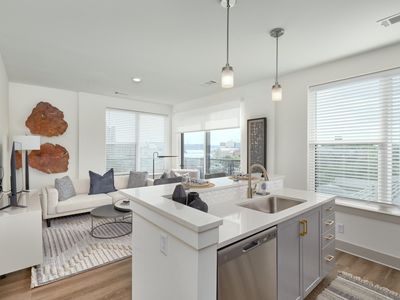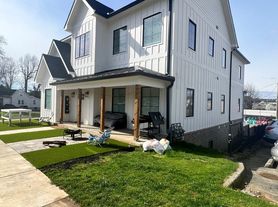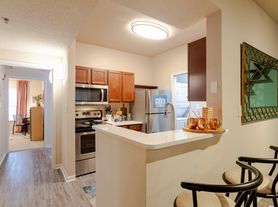Now Leasing for Fall 2026
Unit #3 is a 4 bedroom with 4.5 batrhooms in a large 19 bedroom triplex.
Need space for your entire crew? Whether you're part of Greek life, a student organization, or a large friend group looking to live near campus, this massive 19-bedroom, 17-bathroom triplex in West Fort Sanders is built for you. Designed in 2021 with modern living in mind, each of the three units offers its own kitchen, living areas, and entrancesgiving you the option to lease the entire property or just one unit.
Here's how it breaks down:
*Unit 101 (East): 8BR / 8.5BA Features a large front porch and private rear deck RENTED for 2026/2027
*Unit 102 (West): 7BR / 5BA Spacious living layout with front porch and paver patio RENTED for 2026/2027
*Unit 103 (Rear): 4BR / 3.5BA Offers a private entry and two-car garage AVAILABLE
Each bedroom of Unit #3 rents for $1,445 and includes updated finishes, hardwood or laminate floors, and either a private or shared bath. Whether you're leasing a unit or the full triplex, you'll enjoy comfort, privacy, and plenty of shared space for hosting, relaxing, or studying.
Interior features include:
*Granite countertops and stainless appliances in each kitchen
*Marble bath flooring and custom tile showers
*Central heating/air, ceiling fans, and in-unit laundry
*Spacious layouts with natural light throughout
Outdoor amenities:
The triplex sits on a double lot and includes multiple covered porches, a rear deck, and a paved patioperfect for events or day-to-day hangouts.
Why students love this location:
*Ideal for fraternities, sororities, and large groups
*Walk or bike to UTK, the Vet School, and Ag Campus
*Close to Fort Sanders Medical Center & Samson Sports Complex
*Public transportation nearby
*Pet friendly with deposit & screening
Lease Term: 12 months
Availability: August 2026
Rent: $1,445 per bedroom
How to Join the Waitlist
*Get ahead for Fall 2026 or 2027! Submit your application now to join our interest list and be first in line as new units open up.
Note on Renewals
*Tenants for the 20252026 lease cycle have until October 1, 2025, to renew. New applicants will be contacted in order of application once availability is confirmed.
Questions? We'd love to help you schedule a viewing.
FA12833 19BR 18BA (HOLJ)
Off-campus housing
1833 Forest Ave Knoxville TN
Knoxville, TN 37916
Apartment building
4 beds
Air conditioning (central)
In-unit laundry (W/D)
Off-campus housingThis community is close to campus, and is convenient for students.
What's special
Deck
Grab your shades
This building features access to a deck. Only 6% of buildings in Knoxville have this amenity.
Front porchPrivate or shared bathSpacious living layoutOwn kitchenUpdated finishesCustom tile showersIn-unit laundry
Facts, features & policies
Building Amenities
Other
- In Unit: In-Unit Washer and Dryer Included
Outdoor common areas
- Deck: Rear Deck
- Patio: Private Patio or Balcony
Security
- None: None Included
Unit Features
Appliances
- Dishwasher
- Dryer: In-Unit Washer and Dryer Included
- Garbage Disposal
- Washer: In-Unit Washer and Dryer Included
Cooling
- Ceiling Fan: Ceiling Fans
- Central Air Conditioning: Central Air Conditioning and Heating
Flooring
- Hardwood: Hardwood Flooring
- Laminate: Handscraped Laminate Flooring
- Marble: Marble Bath Flooring
- Tile: Custom Tile Shower
Other
- Brick Covered Porch
- Close To Fort Sanders Medical Center
- Close To Samson Sports Complex
- Close To Ut College Of Veterinary Medicine
- Close To Ut Institute Of Agriculture
- Close To Utk Campus
- Ensuite Bathroom
- Fort Sanders Area
- Free Street Parking
- Greek Life Friendly
- Housing For Fraternities
- Housing For Sororities
- Large Group Housing
- Limited Off-street Parking
- Off Campus Housing
- Pet Deposit
- Pet Screening Required
- Private Bathroom
- Private Bedroom
- Renovated Bathroom
- Renovated Kitchen
- Resident Portal For Rent & Maintenance
- Shared Bathroom
- Shared Housing
- Stainless Steel Appliances
- Utk Organizer Friendly
- Walk Or Bike To Utk Campus
Policies
- Contact for details
Parking
- Off Street Parking
Special Features
- 12 Month Lease Rate/terms
- Free Parking In Lot
- Granite Countertops
- Refrigerator/stove/microwave Included
- Walk In Shower
- Walk-in Closet
Neighborhood: Fort Sanders
Areas of interest
Use our interactive map to explore the neighborhood and see how it matches your interests.
Travel times
Nearby schools in Knoxville
GreatSchools rating
- 9/10Sequoyah Elementary SchoolGrades: PK-5Distance: 2.5 mi
- 6/10Bearden Middle SchoolGrades: 6-8Distance: 5.7 mi
- 8/10West High SchoolGrades: 9-12Distance: 2.2 mi
Frequently asked questions
What is the walk score of 1833 Forest Ave?
1833 Forest Ave has a walk score of 78, it's very walkable.
What is the transit score of 1833 Forest Ave?
1833 Forest Ave has a transit score of 40, it has some transit.
What schools are assigned to 1833 Forest Ave?
The schools assigned to 1833 Forest Ave include Sequoyah Elementary School, Bearden Middle School, and West High School.
Does 1833 Forest Ave have in-unit laundry?
Yes, 1833 Forest Ave has in-unit laundry for some or all of the units.
What neighborhood is 1833 Forest Ave in?
1833 Forest Ave is in the Fort Sanders neighborhood in Knoxville, TN.
Does 1833 Forest Ave have virtual tours available?
Yes, 3D and virtual tours are available for 1833 Forest Ave.
