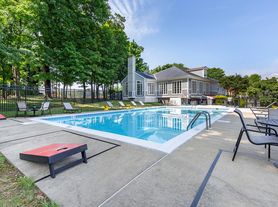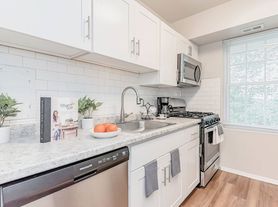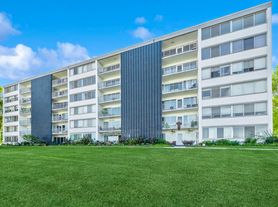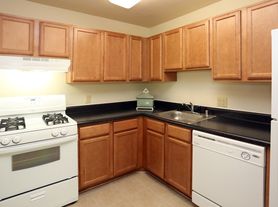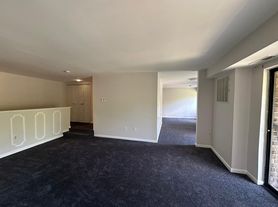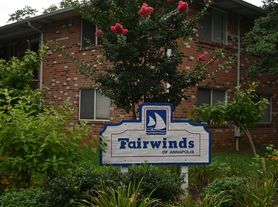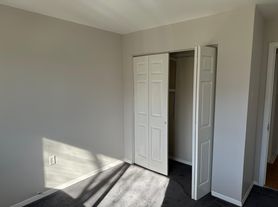Gardens of Annapolis
931 Edgewood Rd, Annapolis, MD 21403
- Special offer! Price shown is Base Rent, does not include non-optional fees and utilities. Review Building overview for details.
- Get $5K tp Spend YOUR Way!: Use it towards your community fee, first month's rent, or spread it out over time. Contact us to learn more!
Available units
Unit , sortable column | Sqft, sortable column | Available, sortable column | Base rent, sorted ascending |
|---|---|---|---|
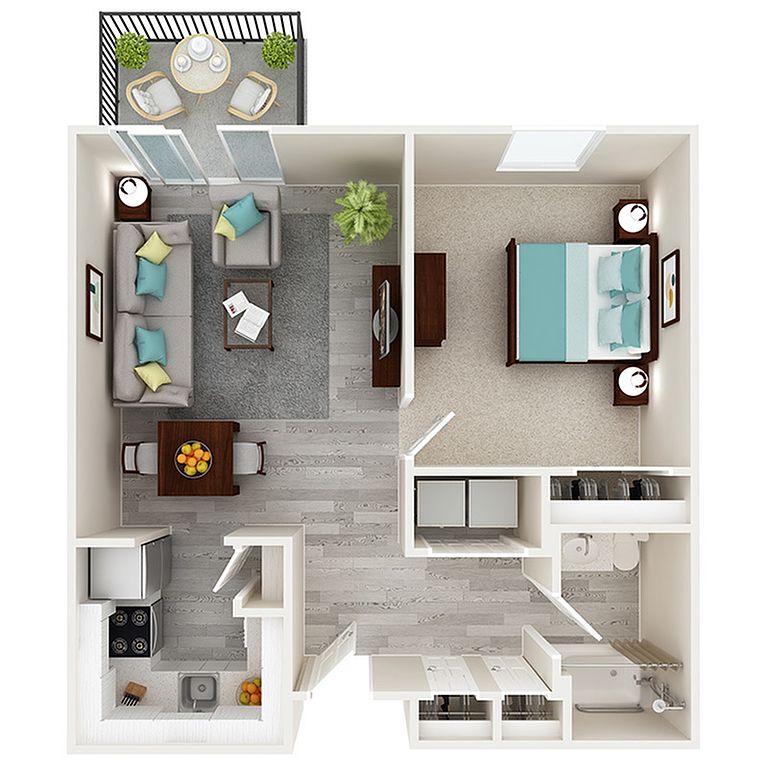 | 712 | Now | $2,893 |
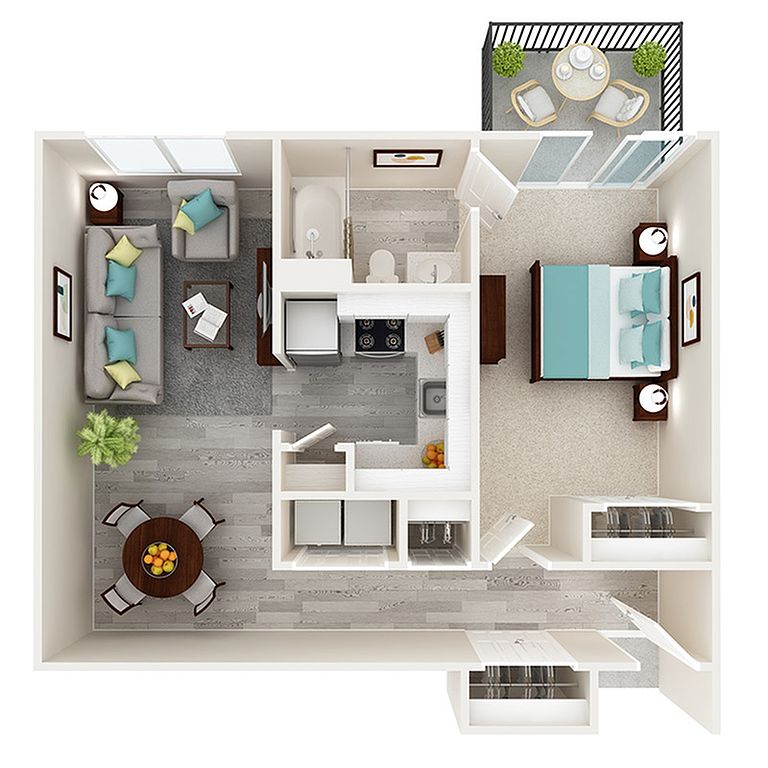 | 867 | Now | $2,950 |
Special offer 933-2132 bd, 1 ba | 872 | Sep 23 | $3,100 |
Special offer 2102 bd, 2 ba | 995 | Now | $3,150 |
Special offer 3092 bd, 2 ba | 995 | Now | $3,150 |
Special offer 933-2102 bd, 2 ba | 995 | Now | $3,250 |
Special offer 1152 bd, 2 ba | 872 | Now | $3,317 |
Special offer 933-3092 bd, 2 ba | 872 | Sep 5 | $3,317 |
Special offer 933-2172 bd, 2 ba | 872 | Now | $3,317 |
Special offer 3132 bd, 2 ba | 995 | Now | $3,524 |
Special offer 1032 bd, 2 ba | 995 | Sep 7 | $3,524 |
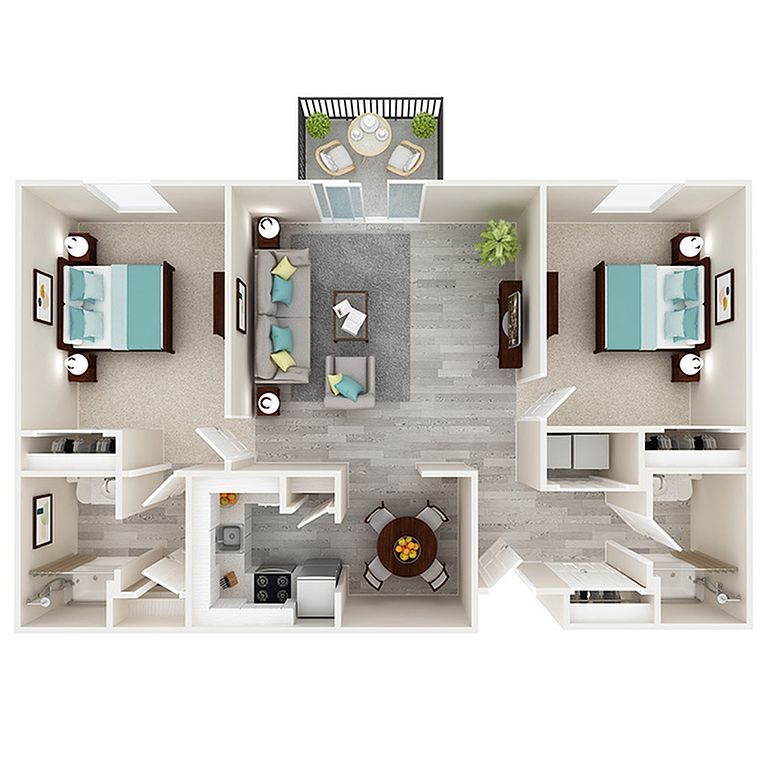 | 1,169 | Now | $3,600 |
What's special
Office hours
| Day | Open hours |
|---|---|
| Mon - Fri: | 9 am - 6 pm |
| Sat: | 10 am - 4 pm |
| Sun: | Closed |
Property map
Tap on any highlighted unit to view details on availability and pricing
Facts, features & policies
Building Amenities
Accessibility
- Disabled Access: Wheelchair Access
Community Rooms
- Club House
- Fitness Center: Fitness Center with Free Weights and Group Classes
- Game Room: Game / Billiards Room
- Library: Computer Center and Library
- Theater: Community Movie Theater
Fitness & sports
- Shuffleboard Court: Bocce Ball and Shuffleboard Court
Other
- In Unit: Full-Size Washer and Dryer
Outdoor common areas
- Patio: Private Patio or Balcony
Security
- Controlled Access: Controlled Access Building
Services & facilities
- Elevator
- Package Service: Package Receiving
Unit Features
Appliances
- Dryer: Full-Size Washer and Dryer
- Microwave Oven
- Washer: Full-Size Washer and Dryer
Cooling
- Central Air Conditioning
Flooring
- Carpet: Luxury Vinyl Tiling and Carpet
Internet/Satellite
- Cable TV Ready: High Speed Cable and Internet Available
Other
- Demonstration Kitchen
- Large Closets
- Safety Features Including Emergency Response System, Smoke Detectors And Sprinkler System
- Window Coverings: Mini-blinds
Policies
Lease terms
- 7 months, 12 months, 13 months, 14 months, 15 months, 18 months
Parking
- Scheduled transportation.
Pets
Dogs
- Allowed
- 2 pet max
- $300 pet deposit
- $30 monthly pet fee
Cats
- Allowed
- 2 pet max
- $300 pet deposit
- $30 monthly pet fee
Special Features
- Ample Parking
- Craft Room
- Creative Arts Room
- Hair Salon / Barber Shop
- Housekeeping Available
- Maintenance Free Living With 24 Hour Emergency Maintenance
- Newly Renovated
- Petsallowed: Pet Friendly
- Professionally Managed
- Recycling
- Scheduled Transportation Via Community Bus
- Secured Access
- Social And Recreational Outings
- Spacious Community Areas
- Tea / Card Room
Neighborhood: 21403
Areas of interest
Use our interactive map to explore the neighborhood and see how it matches your interests.
Travel times
Nearby schools in Annapolis
GreatSchools rating
- 4/10Georgetown East Elementary SchoolGrades: PK-5Distance: 0.5 mi
- 3/10Annapolis Middle SchoolGrades: 6-8Distance: 1.6 mi
- 5/10Annapolis High SchoolGrades: 9-12Distance: 4.7 mi
Frequently asked questions
Gardens of Annapolis has a walk score of 74, it's very walkable.
Gardens of Annapolis has a transit score of 27, it has some transit.
The schools assigned to Gardens of Annapolis include Georgetown East Elementary School, Annapolis Middle School, and Annapolis High School.
Yes, Gardens of Annapolis has in-unit laundry for some or all of the units.
Gardens of Annapolis is in the 21403 neighborhood in Annapolis, MD.
A maximum of 2 dogs are allowed per unit. To have a dog at Gardens of Annapolis there is a required deposit of $300. This building has monthly fee of $30 for dogs. A maximum of 2 cats are allowed per unit. To have a cat at Gardens of Annapolis there is a required deposit of $300. This building has monthly fee of $30 for cats.
