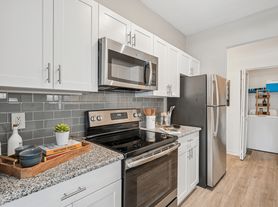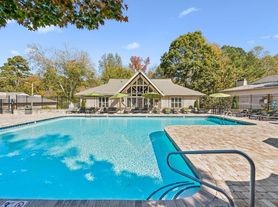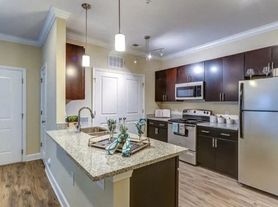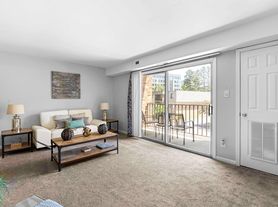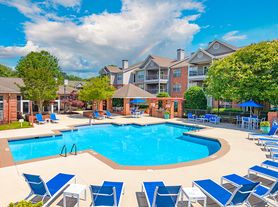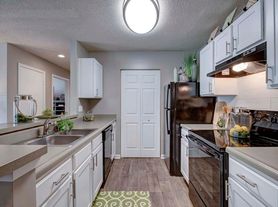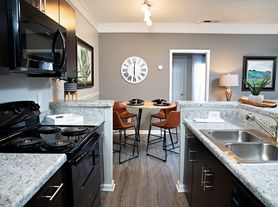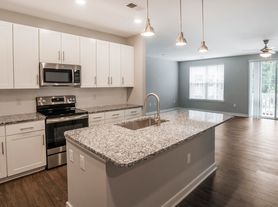
What's special
Facts, features & policies
Building Amenities
Community Rooms
- Business Center: Full-service business center
- Club House
- Fitness Center: Fully equipped fitness center
- Game Room
Fitness & sports
- Tennis Court
Other
- In Unit: Full-size washer & dryer included
- Shared: Laundry facilities
- Swimming Pool: Pool
Outdoor common areas
- Barbecue: BBQ Area
View description
- Wooded views
Unit Features
Appliances
- Dryer: Full-size washer & dryer included
- Microwave Oven: Built-in Microwaves
- Washer: Full-size washer & dryer included
Cooling
- Ceiling Fan: Ceiling Fans
Internet/Satellite
- High-speed Internet Ready
Other
- Balcony: Patio or Balcony
- Fireplace: Wood-burning fireplace
- Patio Balcony: Patio or Balcony
Policies
Pet essentials
- DogsAllowedNumber allowed2Monthly dog rent$20One-time dog fee$400
- DogsAllowed
- CatsAllowed
Special Features
- 24-hour Emergency Maintenance
- 9-foot Ceilings
- Car Care Center
- Clothes Care Center
- Double Stainless-steel Sinks
- Exterior Storage
- Mature Trees And Lush Landscaping
- Mini & Vertical Blinds
- Private Decks And Patios
- Spacious Closets
- Sunrooms
Reviews
5.0
5.0
| Jul 8, 2021
Management
| Jul 8, 2021
Property
| Jul 5, 2021
Management
Neighborhood: 27707
Areas of interest
Use our interactive map to explore the neighborhood and see how it matches your interests.
Nearby schools in Durham
GreatSchools rating
- 9/10Lyons Farm ElementaryGrades: PK-5Distance: 3.5 mi
- 8/10Sherwood Githens MiddleGrades: 6-8Distance: 3.7 mi
- 4/10Charles E Jordan Sr High SchoolGrades: 9-12Distance: 0.7 mi
Frequently asked questions
The Hargrove at Southpoint has a walk score of 41, it's car-dependent.
The Hargrove at Southpoint has a transit score of 35, it has some transit.
The schools assigned to The Hargrove at Southpoint include Lyons Farm Elementary, Sherwood Githens Middle, and Charles E Jordan Sr High School.
Yes, The Hargrove at Southpoint has in-unit laundry for some or all of the units. The Hargrove at Southpoint also has shared building laundry.
The Hargrove at Southpoint is in the 27707 neighborhood in Durham, NC.
A maximum of 2 dogs are allowed per unit. This building has a one time fee of $400 and monthly fee of $20 for dogs.
Do you manage this property?
Claiming gives you access to insights and data about this property.
