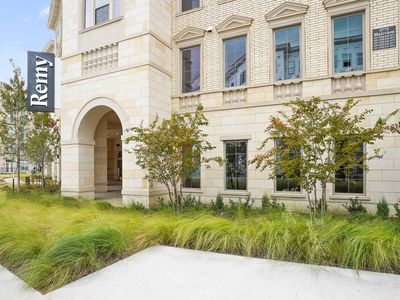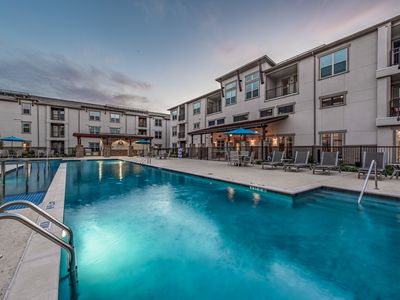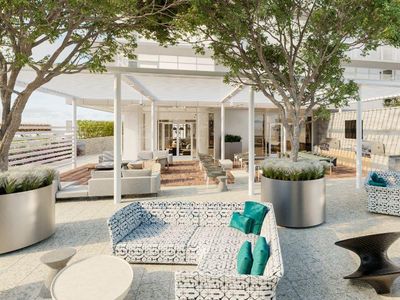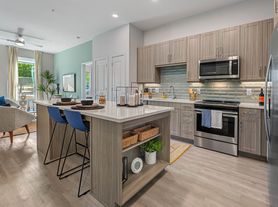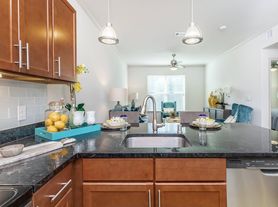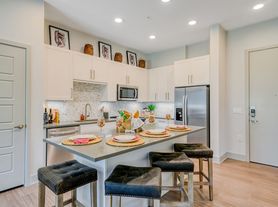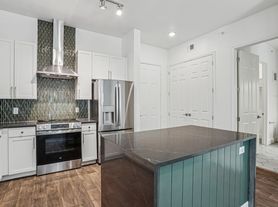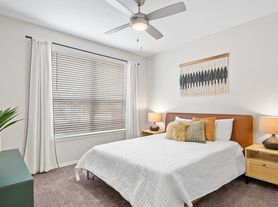The Huntington Apartments
4925 Rasor Blvd, Plano, TX 75024
- Special offer! SAVE UP TO $200 ON MOVE-IN COSTS. RESTRICTIONS APPLY.
Available units
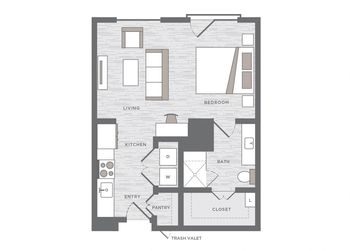
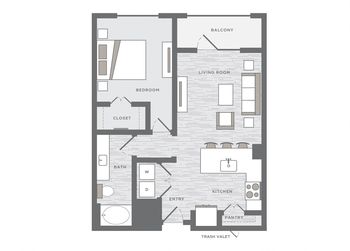
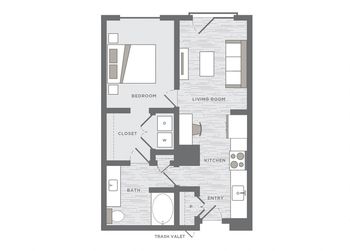
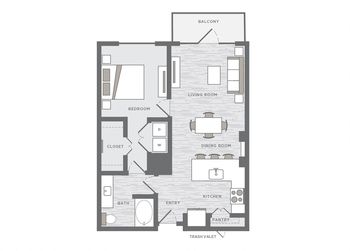
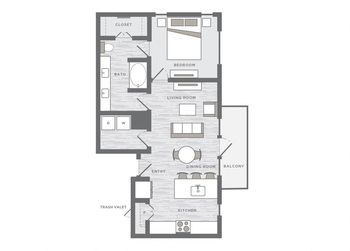
What's special
Office hours
| Day | Open hours |
|---|---|
| Mon: | 10 am - 6 pm |
| Tue: | 10 am - 6 pm |
| Wed: | 11 am - 6 pm |
| Thu: | 10 am - 6 pm |
| Fri: | 10 am - 6 pm |
| Sat: | 10 am - 5 pm |
| Sun: | Closed |
Property map
Tap on any highlighted unit to view details on availability and pricing
Facts, features & policies
Building Amenities
Community Rooms
- Business Center: Co-working space with complimentary Wi-Fi
- Club House: Resident social lounge with demonstration kitchen
- Fitness Center: State-of-the-art fitness center with free weights,
Other
- Swimming Pool: Relaxing resort-style pool with open-air cabanas
Outdoor common areas
- Patio: Private balcony or patio*
Security
- Gated Entry: Controlled entry access
Services & facilities
- Package Service: Package lockers with 24/7 access to packages
- Pet Park: Fenced dog park with pet watering station
Unit Features
Appliances
- Dryer: In-home washer/dryer (ask for details)
Cooling
- Air Conditioning: Air conditioning with Nest Thermostat
- Ceiling Fan: Multi-speed ceiling fans in every bedroom
Policies
Pets
Dogs
- Allowed
- 2 pet max
- $500 one time fee
- $25 monthly pet fee
- Restrictions: Breed restrictions apply.
Cats
- Allowed
- 2 pet max
- $500 one time fee
- $25 monthly pet fee
- Restrictions: Dogs and cats, including puppies and kittens under 1 year old, are welcome at our community. All pet residents must have their health check and shots by 6 months of age. A signed animal addendum is required to be on file at our leasing office. Two (2) max pets allowed.
Parking
- Detached Garage: Garage Lot
- Garage: Parking garage with reserved parking
- Parking Lot: Other
Special Features
- Dog Wash
- Herrington Bone Pattern Kitchen Backsplash
- In-home Washer/dryer (ask For Details)
- Keyless Front Door Entry
- Kitchen Island With Designer Pendant Lighting*
- Minimum 10 Foot Ceiling Height
- On-site Nature Path
- Oversized Walk-in Closets With Wood Shelves*
- Polished Granite Kitchen Countertops
- Separate Dining Area*
- Transportation: Short distance from The Star and Fisco Station
- Wood-style Flooring In Kitchen And Living Areas
Neighborhood: 75024
Areas of interest
Use our interactive map to explore the neighborhood and see how it matches your interests.
Travel times
Nearby schools in Plano
GreatSchools rating
- 8/10Riddle Elementary SchoolGrades: K-5Distance: 0.8 mi
- 7/10Clark Middle SchoolGrades: 6-8Distance: 2 mi
- 7/10Lebanon Trail High SchoolGrades: 9-12Distance: 2.2 mi
Market Trends
Rental market summary
The average rent for all beds and all property types in Plano, TX is $2,645.
$2,645
-$55
-$105
650
Frequently asked questions
The Huntington Apartments has a walk score of 74, it's very walkable.
The Huntington Apartments has a transit score of 24, it has minimal transit.
The schools assigned to The Huntington Apartments include Riddle Elementary School, Clark Middle School, and Lebanon Trail High School.
The Huntington Apartments is in the 75024 neighborhood in Plano, TX.
A maximum of 2 dogs are allowed per unit. This building has a one time fee of $500 and monthly fee of $25 for dogs. A maximum of 2 cats are allowed per unit. This building has a one time fee of $500 and monthly fee of $25 for cats.
