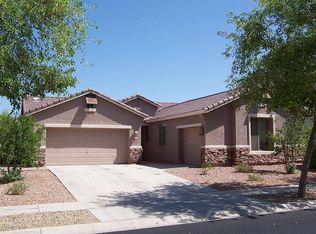Sold for $445,000
$445,000
1804 E Beverly Rd, Phoenix, AZ 85042
4beds
2baths
2,130sqft
Single Family Residence
Built in 2003
7,315 Square Feet Lot
$470,900 Zestimate®
$209/sqft
$2,342 Estimated rent
Home value
$470,900
$447,000 - $494,000
$2,342/mo
Zestimate® history
Loading...
Owner options
Explore your selling options
What's special
FANTASTIC home for a great price!! This 4 bed/2 bath home over 2100 sq ft has so much to offer! 3 car, split garage with built in storage and Tesla charger. A desirable split floor plan, big kitchen with island, 2 living spaces and laundry room with sink. Built in speakers in living room, perfect for parties or watching TV. The spacious backyard has a covered patio with ceiling fan, gas fire pit, built-in BBQ, garden beds and curbed in real grass area. All perfect for backyard hangouts! House backs up to a big green belt for extra privacy and you can even see some views of South Mountain! Located in a gated community, this home really has it all!! Contact agent to see this gem today... Priced to sell, wont last long!!
Zillow last checked: 8 hours ago
Listing updated: May 05, 2025 at 07:01pm
Listed by:
Jesse Brown 480-204-9422,
HomeSmart
Bought with:
Nathaniel Swartz, SA704563000
Stewardship Realty LLC
Source: ARMLS,MLS#: 6574850

Facts & features
Interior
Bedrooms & bathrooms
- Bedrooms: 4
- Bathrooms: 2
Heating
- Electric
Cooling
- Central Air, Ceiling Fan(s)
Features
- High Speed Internet, Double Vanity, Eat-in Kitchen, Breakfast Bar, 9+ Flat Ceilings, No Interior Steps, Kitchen Island, Pantry, Full Bth Master Bdrm, Separate Shwr & Tub
- Flooring: Carpet, Tile
- Windows: Double Pane Windows
- Has basement: No
- Has fireplace: Yes
- Fireplace features: Fire Pit
Interior area
- Total structure area: 2,130
- Total interior livable area: 2,130 sqft
Property
Parking
- Total spaces: 7
- Parking features: Garage Door Opener, Extended Length Garage, Direct Access, Attch'd Gar Cabinets, Electric Vehicle Charging Station(s)
- Garage spaces: 3
- Uncovered spaces: 4
Features
- Stories: 1
- Patio & porch: Covered, Patio
- Exterior features: Built-in Barbecue
- Pool features: None
- Spa features: None
- Fencing: Block,Wrought Iron
Lot
- Size: 7,315 sqft
- Features: Sprinklers In Rear, Sprinklers In Front, Gravel/Stone Front, Gravel/Stone Back, Grass Back
Details
- Parcel number: 30133292
Construction
Type & style
- Home type: SingleFamily
- Architectural style: Ranch
- Property subtype: Single Family Residence
Materials
- Stucco, Wood Frame, Painted
- Roof: Tile
Condition
- Year built: 2003
Details
- Builder name: Richmond American Homes
Utilities & green energy
- Sewer: Public Sewer
- Water: City Water
Community & neighborhood
Security
- Security features: Security System Owned
Community
- Community features: Gated
Location
- Region: Phoenix
- Subdivision: LAS COLINAS
HOA & financial
HOA
- Has HOA: Yes
- HOA fee: $126 monthly
- Services included: Maintenance Grounds
- Association name: Las Colinas
- Association phone: 480-396-4567
Other
Other facts
- Listing terms: Cash,Conventional,FHA,VA Loan
- Ownership: Fee Simple
Price history
| Date | Event | Price |
|---|---|---|
| 8/10/2023 | Sold | $445,000$209/sqft |
Source: | ||
| 7/13/2023 | Pending sale | $445,000$209/sqft |
Source: | ||
| 6/30/2023 | Listed for sale | $445,000+52.4%$209/sqft |
Source: | ||
| 6/11/2018 | Sold | $292,000-1%$137/sqft |
Source: | ||
| 5/4/2018 | Listed for sale | $295,000+11.3%$138/sqft |
Source: Delex Realty #5761407 Report a problem | ||
Public tax history
| Year | Property taxes | Tax assessment |
|---|---|---|
| 2025 | $2,920 +2.6% | $39,610 -6% |
| 2024 | $2,845 +3.1% | $42,120 +115% |
| 2023 | $2,758 +2.1% | $19,593 -26.5% |
Find assessor info on the county website
Neighborhood: South Mountain
Nearby schools
GreatSchools rating
- 7/10Cloves C Campbell Sr Elementary SchoolGrades: PK-8Distance: 1.1 mi
- 2/10South Mountain High SchoolGrades: 9-12Distance: 1.9 mi
Schools provided by the listing agent
- Elementary: Cloves C Campbell Sr Elementary School
- Middle: Cloves C Campbell Sr Elementary School
- High: South Mountain High School
- District: Roosevelt Elementary District
Source: ARMLS. This data may not be complete. We recommend contacting the local school district to confirm school assignments for this home.
Get a cash offer in 3 minutes
Find out how much your home could sell for in as little as 3 minutes with a no-obligation cash offer.
Estimated market value$470,900
Get a cash offer in 3 minutes
Find out how much your home could sell for in as little as 3 minutes with a no-obligation cash offer.
Estimated market value
$470,900
