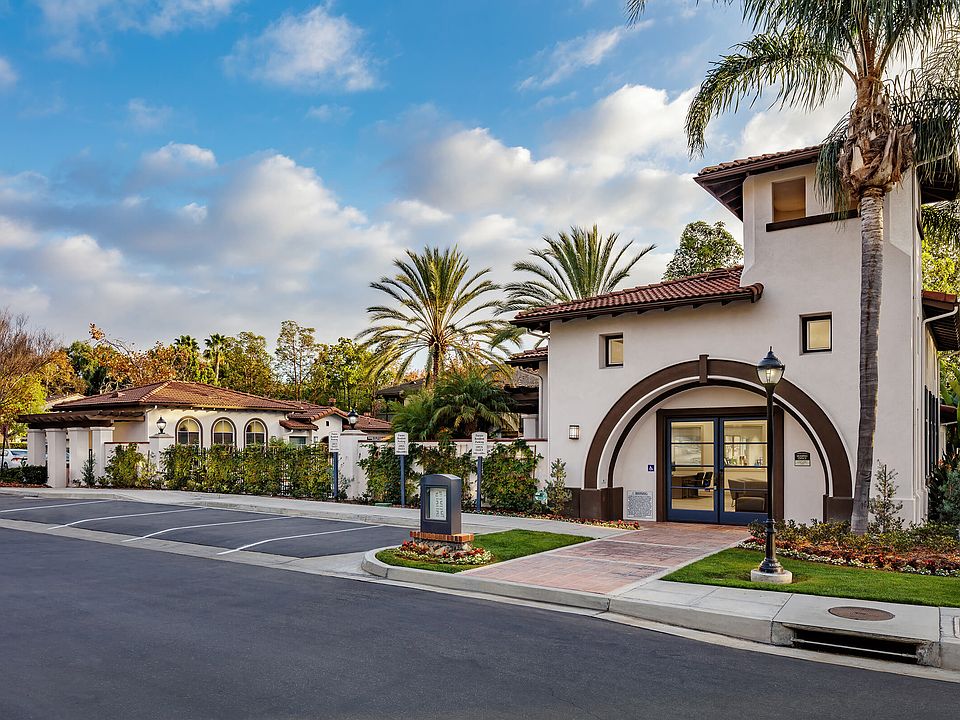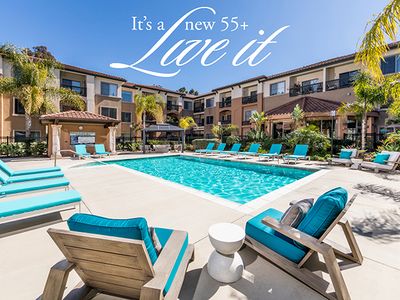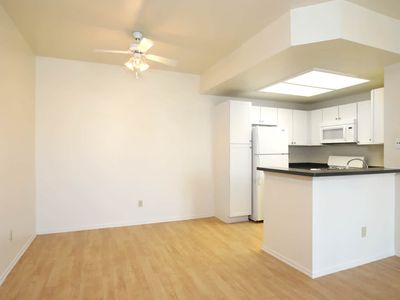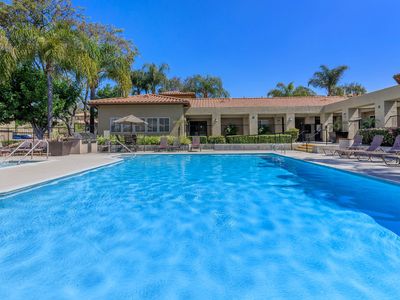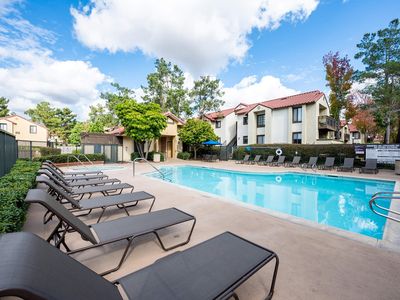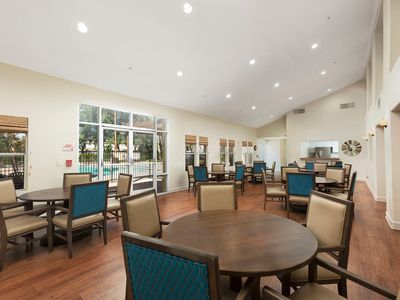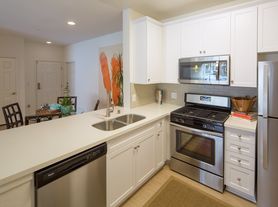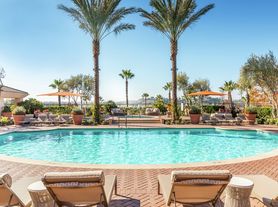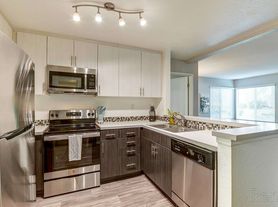Laurel Canyon Apartment Homes
76 Mercantile Way, Ladera Ranch, CA 92694
Available units
Unit , sortable column | Sqft, sortable column | Available, sortable column | Base rent, sorted ascending |
|---|---|---|---|
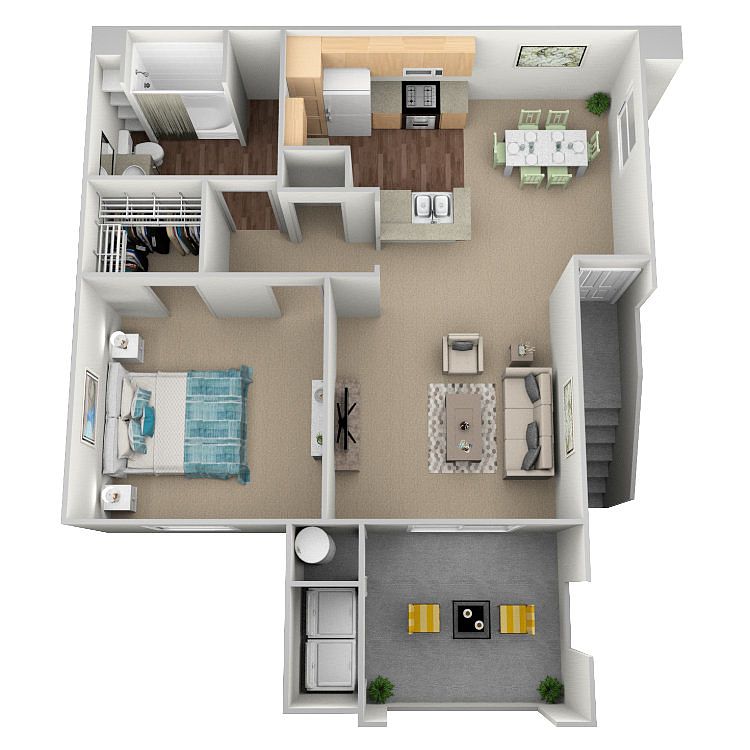 | 710 | Now | $2,690 |
 | 710 | Nov 13 | $2,705 |
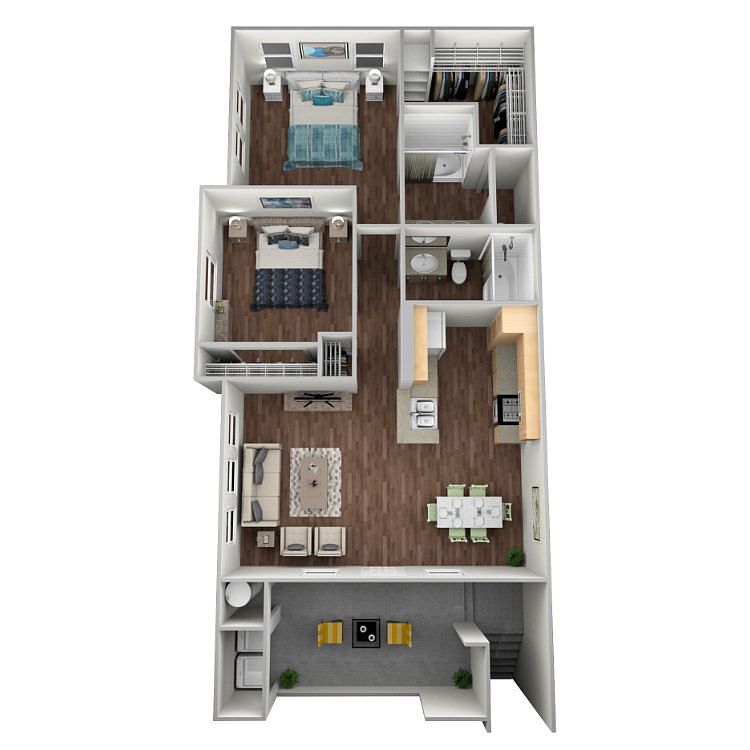 | 970 | Nov 19 | $3,500 |
 | 970 | Now | $3,500 |
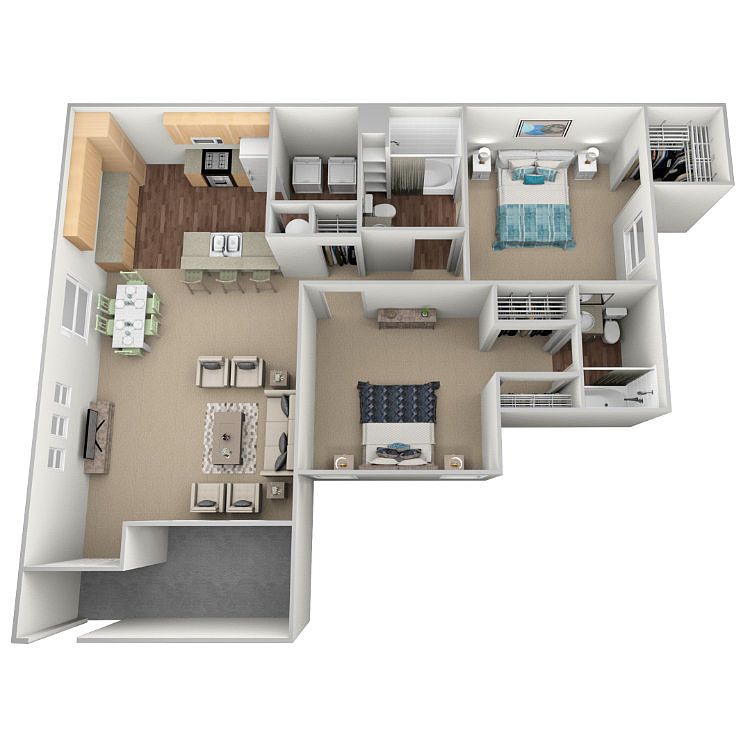 | 1,040 | Now | $3,515 |
 | 1,040 | Now | $3,665 |
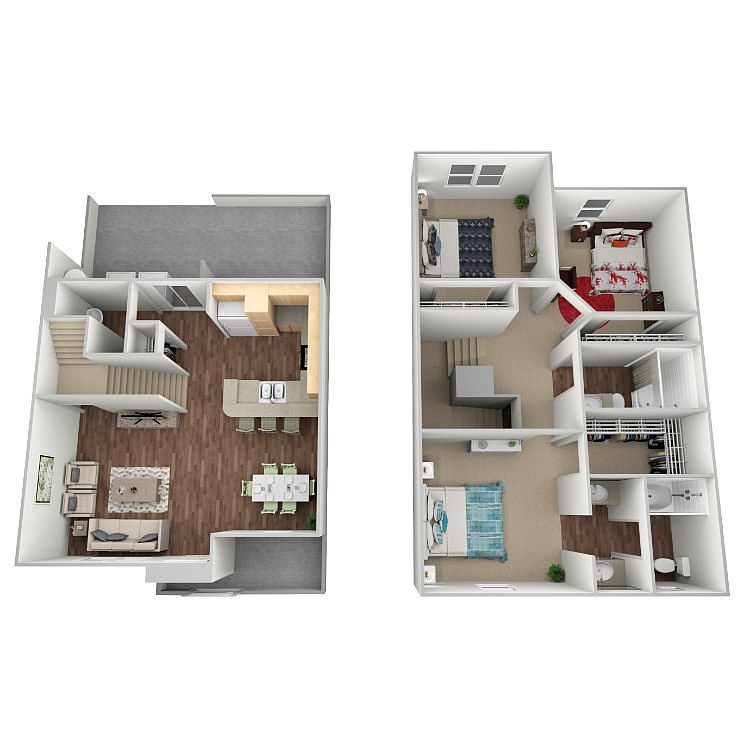 | 1,250 | Now | $4,110 |
What's special
3D tours
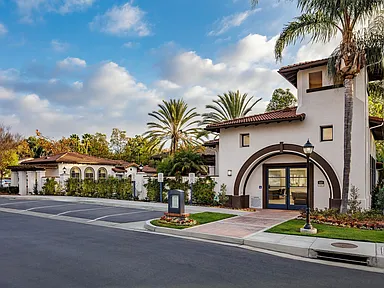 Laurel Canyon Apartment Homes
Laurel Canyon Apartment Homes Plan 5 | 3 Bed 2.5 Bath
Plan 5 | 3 Bed 2.5 Bath Plan 3 | 2 Bed 2 Bath
Plan 3 | 2 Bed 2 Bath Swimming Pool & Spa
Swimming Pool & Spa Plan 1 | 1 Bed 1 Bath
Plan 1 | 1 Bed 1 Bath Plan 4 | 2 Bed 2.5 Bath
Plan 4 | 2 Bed 2.5 Bath
Office hours
| Day | Open hours |
|---|---|
| Mon - Fri: | 9 am - 6 pm |
| Sat: | 9 am - 6 pm |
| Sun: | Closed |
Facts, features & policies
Building Amenities
Community Rooms
- Fitness Center
Other
- In Unit: In-Home Washer and Dryer
- Swimming Pool: Resort-Style Swimming Pool
Outdoor common areas
- Patio: Private Patio
- Picnic Area: Gas BBQ and Picnic Area
Services & facilities
- On-Site Maintenance: 24-Hour Emergency Maintenance
- On-Site Management: Professional Management and Maintenance Team
- Package Service
- Pet Park: Minutes from Local Parks and Dog Park
Unit Features
Appliances
- Dryer: In-Home Washer and Dryer
- Microwave Oven
- Washer: In-Home Washer and Dryer
Cooling
- Central Air Conditioning: Central Heating and Air Conditioning
Flooring
- Hardwood: Hardwood Style Flooring
Policies
Parking
- Garage: One-Car Detached Garages
Pet essentials
- DogsAllowedNumber allowed2Weight limit (lbs.)35Monthly dog rent$50Dog deposit$500
- CatsAllowedNumber allowed2Weight limit (lbs.)35Monthly cat rent$30Cat deposit$500
Restrictions
Additional details
Pet amenities
Special Features
- 9ft Ceiling
- 9ft Ceilings
- Close To Shopping, Dining And Entertainment
- Convenient Online Leasing
- Credit And Debit Card Payments Accepted (charges May Apply)
- Custom Cabinetry
- Easy Access To The 5 Freeway And 241 Toll Road
- Generous Closet Space
- Large Walk-in Closet
- Large Walk-in Closets
- Membership To The Avendale Village Club
- Mirrored Closet Door
- Mirrored Closet Doors * In Select Apartment Homes
- Online Maintenance Requests And Rent Payments Through Resident Portal - Myqualityliving
- Plush Designer Carpeting
- Private Patios And Balconies * In Select Apartment Homes
- Spa: Soothing Spa
- Spacious Kitchen
- Spacious Kitchen With Breakfast Bar
- Spacious Kitchens With Breakfast Bars * In Select Apartment Homes
Neighborhood: Township Village
- Family VibesWarm atmosphere with family-friendly amenities and safe, welcoming streets.Community VibeStrong neighborhood connections and community events foster a friendly atmosphere.Outdoor ActivitiesAmple parks and spaces for hiking, biking, and active recreation.Pet FriendlyWelcoming environment for pets with numerous parks and pet-friendly establishments.
Centered on Ladera Ranch and Rancho Mission Viejo, 92694 blends rolling foothill scenery with a sunny, coastal-influenced climate and a community-forward vibe. Master-planned villages feature clubhouses, pools and splash pads, a skate park, and miles of pathways connecting to The Nature Reserve at Rancho Mission Viejo, with guided hikes and sweeping Saddleback views. The area’s ranch heritage meets modern amenities, fostering an active, family- and pet-friendly lifestyle with frequent neighborhood events and laid-back evenings. Daily needs are close at hand: Gelson’s at Sendero Marketplace, Ralphs at Mercantile West, Starbucks and local cafés, Selma’s Chicago Pizzeria & Tap Room, Board & Brew, Orangetheory Fitness, and F45. Popular spots include Founders Park, Ladera Ranch Sports Park, The Hilltop Club and The Outpost, plus Esencia Sports Park and its dog park; trails link to Los Patrones Parkway and nearby wildlands. Shopping clusters at Mercantile West/East, Bridgepark Plaza, and Sendero Marketplace. Commuters use Antonio Parkway to I‑5 and the 241 Toll Road. According to Zillow market trends, recent median asking rent runs around $3,500–$3,700, with most listings roughly $2,800 to $5,500+ depending on size and amenities.
Powered by Zillow data and AI technology.
Areas of interest
Use our interactive map to explore the neighborhood and see how it matches your interests.
Travel times
Nearby schools in Ladera Ranch
GreatSchools rating
- 9/10Chaparral Elementary SchoolGrades: K-5Distance: 0.3 mi
- 9/10Ladera Ranch Middle SchoolGrades: 6-8Distance: 0.6 mi
- 9/10Tesoro High SchoolGrades: 9-12Distance: 1.9 mi
Frequently asked questions
Laurel Canyon Apartment Homes has a walk score of 72, it's very walkable.
The schools assigned to Laurel Canyon Apartment Homes include Chaparral Elementary School, Ladera Ranch Middle School, and Tesoro High School.
Yes, Laurel Canyon Apartment Homes has in-unit laundry for some or all of the units.
Laurel Canyon Apartment Homes is in the Township Village neighborhood in Ladera Ranch, CA.
Dogs are allowed, with a maximum weight restriction of 35lbs. A maximum of 2 dogs are allowed per unit. To have a dog at Laurel Canyon Apartment Homes there is a required deposit of $500. This building has monthly fee of $50 for dogs. Cats are allowed, with a maximum weight restriction of 35lbs. A maximum of 2 cats are allowed per unit. To have a cat at Laurel Canyon Apartment Homes there is a required deposit of $500. This building has monthly fee of $30 for cats.
Yes, 3D and virtual tours are available for Laurel Canyon Apartment Homes.
