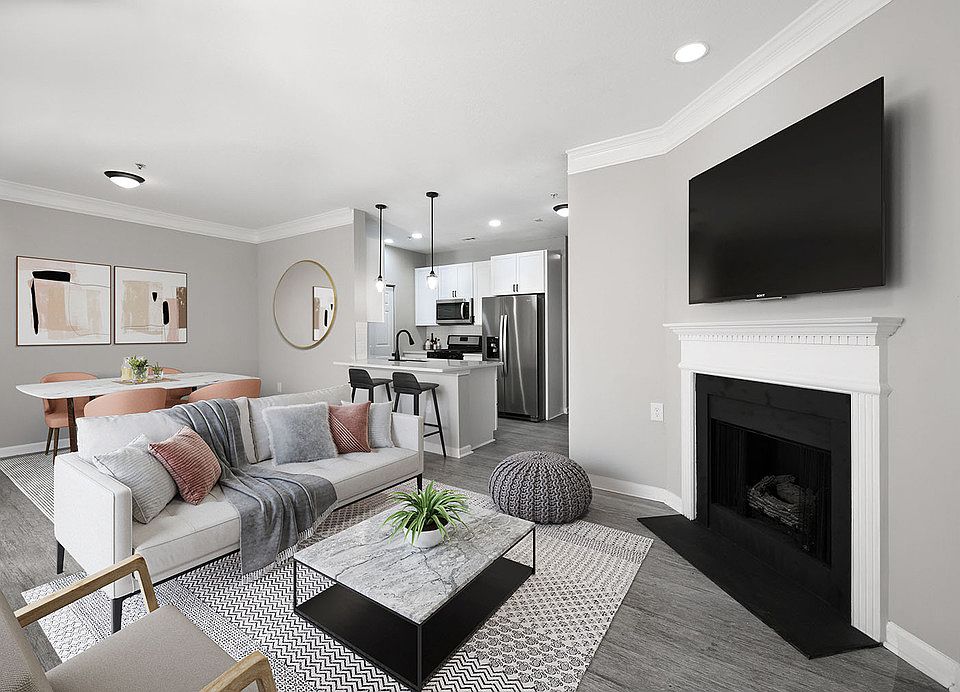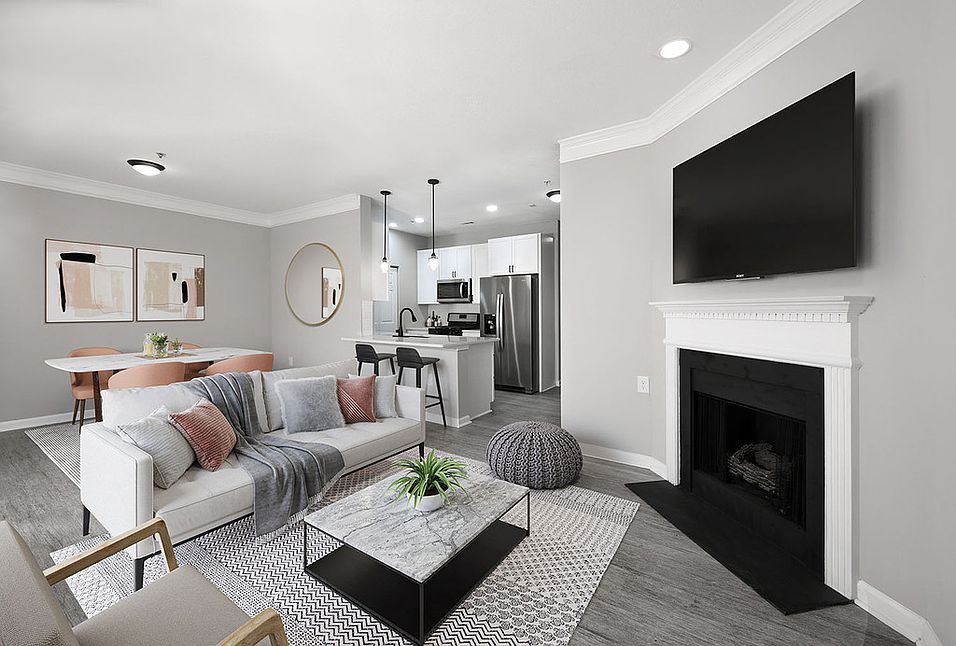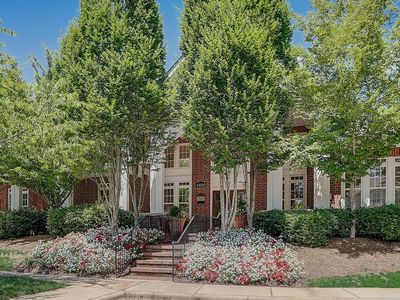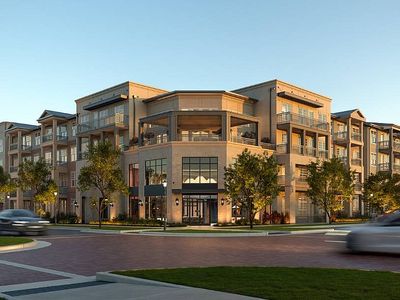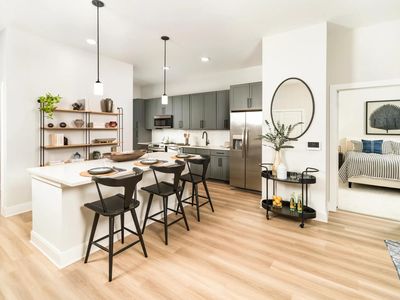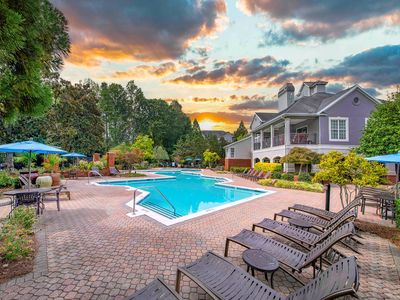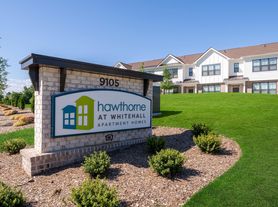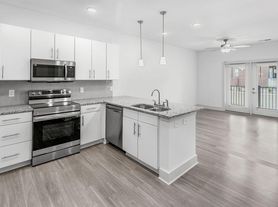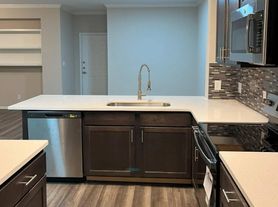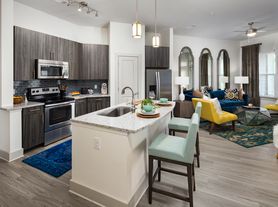BRAND NEW UNITS AVAILABLE! Legacy Ballantyne Apartments, located in the prestigious Ballantyne suburb of Charlotte, NC, offers exquisite one-, two- and three-bedroom apartments for every lifestyle. Near Uptown Charlotte and South Park, our prime location offers miles of parkway surrounded by fine restaurants, upscale shopping, golf courses, recreation and entertainment.
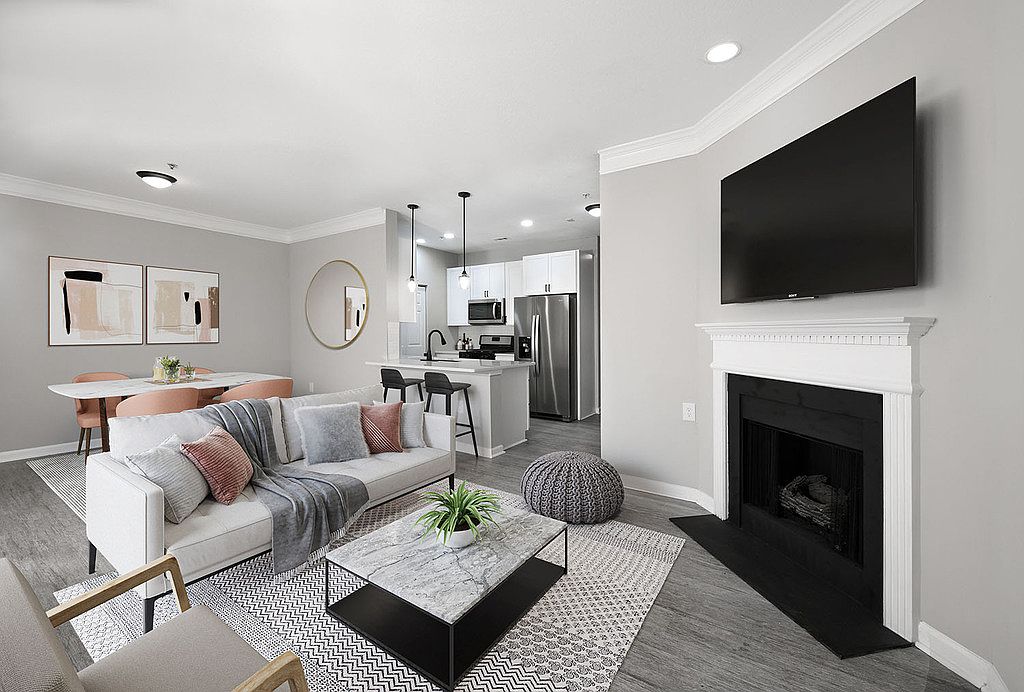
Special offer
Legacy Ballantyne Apartments
9200 Otter Creek Dr, Charlotte, NC 28277
- Special offer! Look & Lease: Apply within 48 hours & receive HALF OFF your first full month's rent!
Apartment building
1-2 beds
Pet-friendly
Other parking
Air conditioning (central)
In-unit laundry (W/D)
Available units
Price may not include required fees and charges
Price may not include required fees and charges.
Unit , sortable column | Sqft, sortable column | Available, sortable column | Base rent, sorted ascending |
|---|---|---|---|
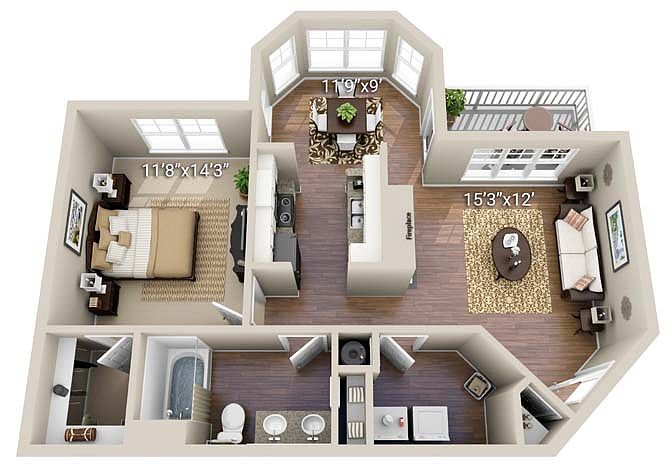 | 816 | Dec 17 | $1,485 |
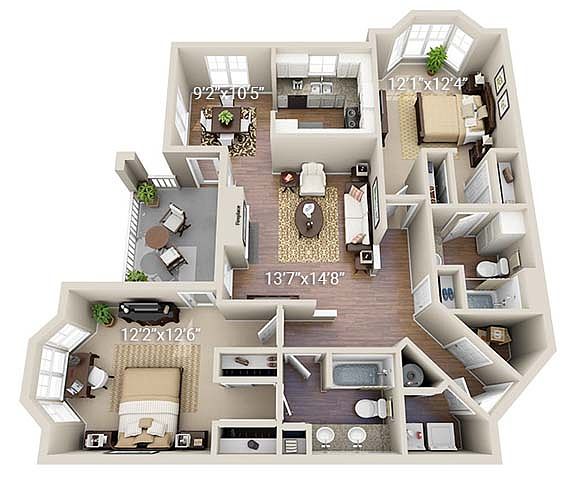 | 1,201 | Nov 14 | $1,685 |
 | 1,201 | Now | $1,685 |
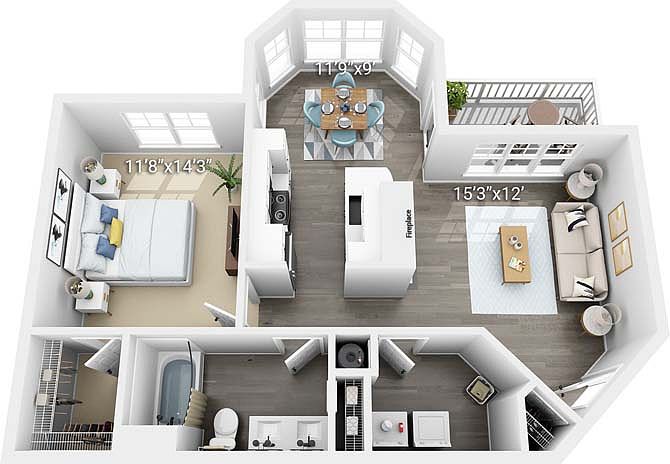 | 816 | Now | $1,690 |
 | 816 | Now | $1,690 |
 | 816 | Nov 14 | $1,690 |
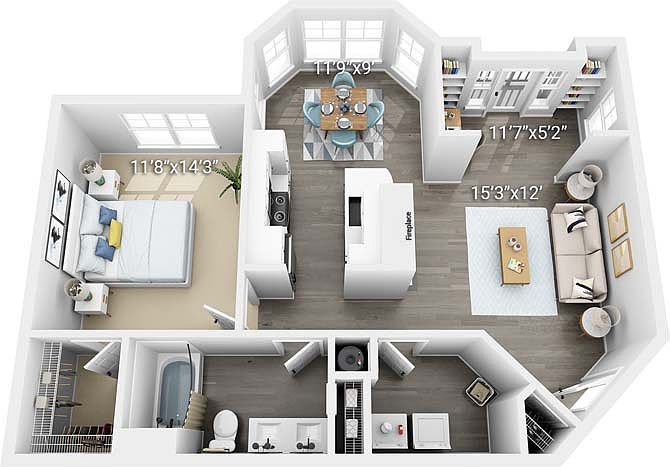 | 890 | Nov 14 | $1,700 |
 | 1,201 | Dec 5 | $1,700 |
 | 1,201 | Jan 30 | $1,715 |
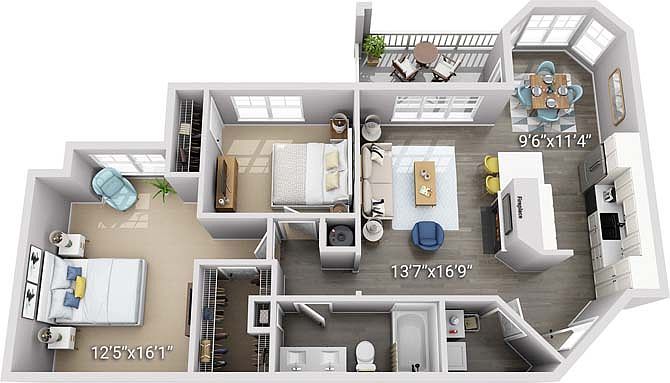 | 1,040 | Now | $1,745 |
 | 890 | Now | $1,755 |
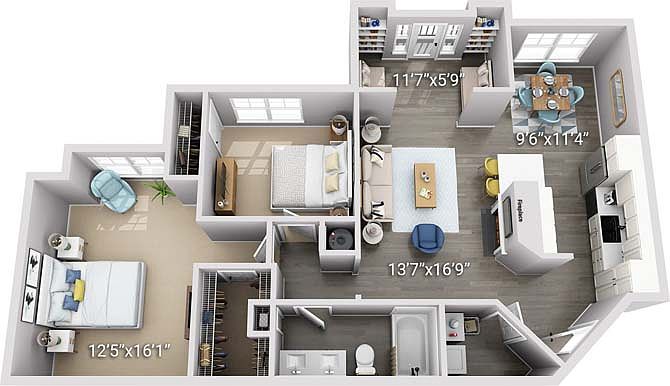 | 1,103 | Now | $1,765 |
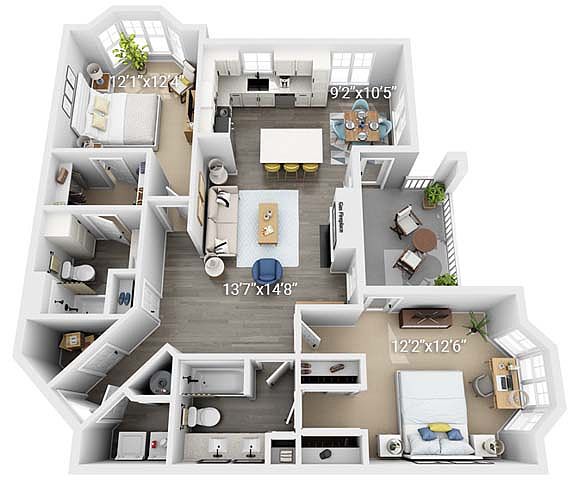 | 1,201 | Now | $1,930 |
 | 1,201 | Nov 14 | $1,930 |
 | 1,201 | Now | $1,930 |
What's special
3D tour
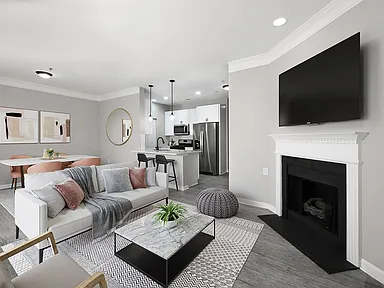 Legacy Ballantyne Apartments in Charlotte, NC
Legacy Ballantyne Apartments in Charlotte, NC
Office hours
| Day | Open hours |
|---|---|
| Mon - Fri: | 10 am - 6 pm |
| Sat: | 10 am - 5 pm |
| Sun: | Closed |
Facts, features & policies
Building Amenities
Community Rooms
- Lounge: Outdoor game lounge
Other
- In Unit: Full-size, in-suite washers and dryers
- Swimming Pool: BRAND NEW saltwater pool with sunshelf and WiFi
Outdoor common areas
- Garden: Garden and townhome suites available
- Playground
Services & facilities
- On-Site Management: Professional on-site management
- Package Service: Package delivery lockers
- Pet Park: Dog park with agility equipment
- Storage Space
- Valet Trash: Valet trash services
View description
- Scenic wooded views
Unit Features
Appliances
- Dishwasher
- Dryer: Full-size, in-suite washers and dryers
- Microwave Oven: Built-in microwaves
- Range
- Washer: Full-size, in-suite washers and dryers
Cooling
- Ceiling Fan: Ceiling fans
- Central Air Conditioning: Central heating and air conditioning
Flooring
- Carpet: Hardwood-inspired flooring and plush carpet
Other
- Furnished: Corporate furnished suites available
- Patio Balcony
Policies
Parking
- Garage: Garage parking
- Parking Lot: Other
Pet essentials
- DogsAllowedMonthly dog rent$25
- CatsAllowedMonthly cat rent$20
Additional details
$300 for one pet, $450 for 2 pets Restrictions: We are a pet-friendly community! We welcome up to 2 indoor pets per apartment. Restricted Breeds: Akita, American Staffordshire Terrier, Chow, Doberman, German Shepherd, Pit Bull, Rottweiler, Staffordshire Terrier or any mix thereof. Management reserves the right to refuse any pet regardless of size or breed. Information is subject to change without notice.
Pet amenities
Pet Park: Dog park with agility equipment
Special Features
- * Features May Vary By Suite
- 1-, 2- & 3-bedroom Apartments Up To 1442 Sq. Ft.
- 24-hour Emergency Maintenance
- 9 Ft. Ceilings
- Award Winning School System
- Bay Windows*
- Built-in Shelving
- Business Services Available
- Car Care Center
- Easy Highway Access
- Flexible Lease Terms Available*
- Gas Fireplaces
- Granite Countertops In Kitchens And Baths*
- Large Bedrooms Accommodate King Size Furniture
- Online System For Resident Services
- Open Sunrooms*
- Owner-managed
- Planned Community Activities
- Preferred Employer Program
- Refrigerators With Ice Makers
- Rentplus Resident Financial Services
- Scenic Setting
- Sleek Black Appliance Packages*
- Stainless Steel Sinks With Disposals
- Walk-in Closets
Neighborhood: Ballantyne East
Areas of interest
Use our interactive map to explore the neighborhood and see how it matches your interests.
Travel times
Nearby schools in Charlotte
GreatSchools rating
- 9/10Endhaven ElementaryGrades: PK-5Distance: 0.7 mi
- 10/10Jay M Robinson MiddleGrades: 6-8Distance: 2.9 mi
- NABallantyne Ridge High SchoolGrades: 9-12Distance: 1.1 mi
Frequently asked questions
What is the walk score of Legacy Ballantyne Apartments?
Legacy Ballantyne Apartments has a walk score of 38, it's car-dependent.
What is the transit score of Legacy Ballantyne Apartments?
Legacy Ballantyne Apartments has a transit score of 19, it has minimal transit.
What schools are assigned to Legacy Ballantyne Apartments?
The schools assigned to Legacy Ballantyne Apartments include Endhaven Elementary, Jay M Robinson Middle, and Ballantyne Ridge High School.
Does Legacy Ballantyne Apartments have in-unit laundry?
Yes, Legacy Ballantyne Apartments has in-unit laundry for some or all of the units.
What neighborhood is Legacy Ballantyne Apartments in?
Legacy Ballantyne Apartments is in the Ballantyne East neighborhood in Charlotte, NC.
What are Legacy Ballantyne Apartments's policies on pets?
This building has monthly fee of $20 for cats. This building has monthly fee of $25 for dogs.
Does Legacy Ballantyne Apartments have virtual tours available?
Yes, 3D and virtual tours are available for Legacy Ballantyne Apartments.
