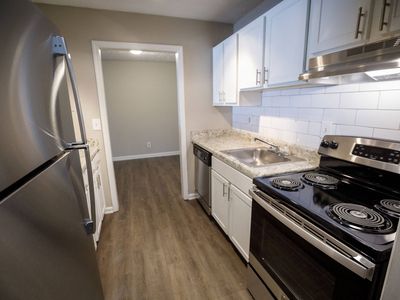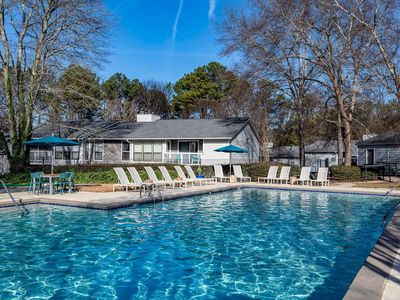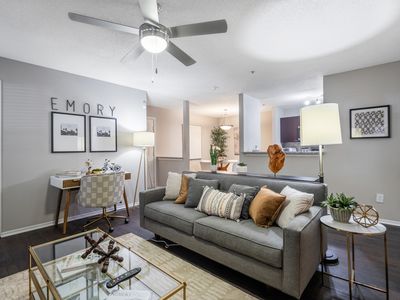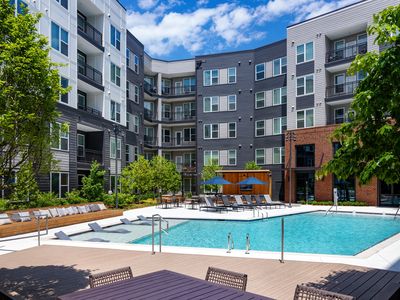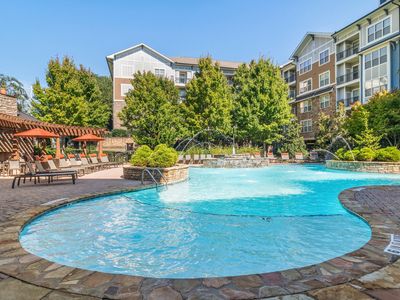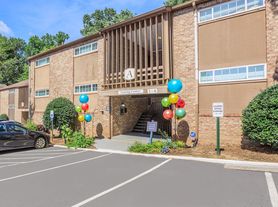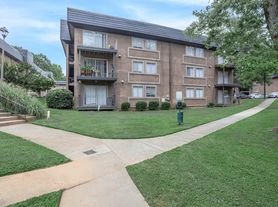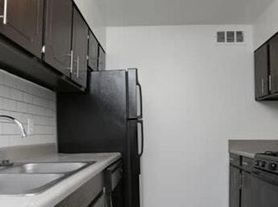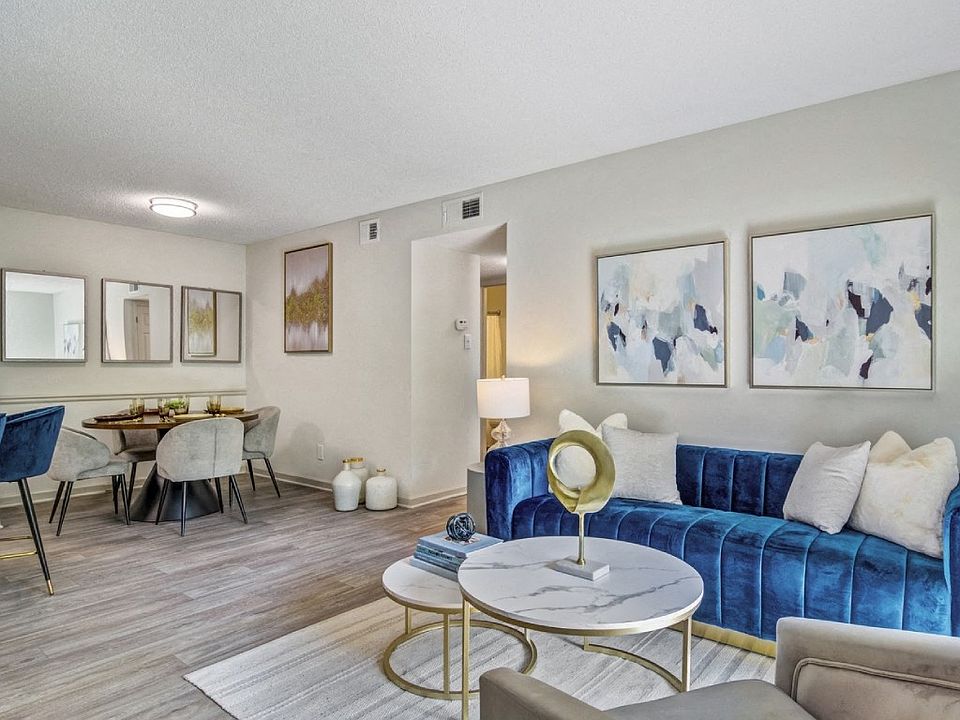
Morgan Place
1680 Chantilly Dr NE, Atlanta, GA 30324
- Special offer! Price shown is Base Rent, does not include non-optional fees and utilities. Review Building overview for details.
- Limited Time Special! Move in by 12/20 and receive $1000 off base rent. Terms and conditions apply.
PLUS ask us today about our renovated floorplans!
Available units
Unit , sortable column | Sqft, sortable column | Available, sortable column | Base rent, sorted ascending |
|---|---|---|---|
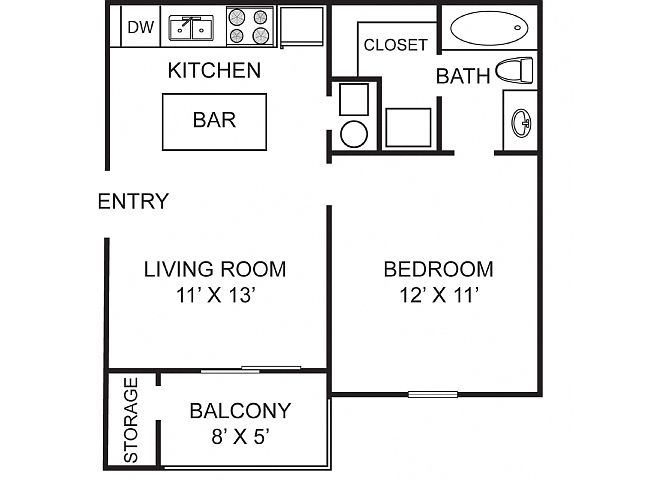 | 550 | Feb 7 | $1,037 |
 | 550 | Feb 7 | $1,037 |
 | 550 | Mar 1 | $1,112 |
 | 550 | Now | $1,187 |
 | 550 | Now | $1,187 |
 | 550 | Jan 15 | $1,187 |
 | 550 | Feb 7 | $1,187 |
 | 550 | Now | $1,187 |
 | 550 | Now | $1,187 |
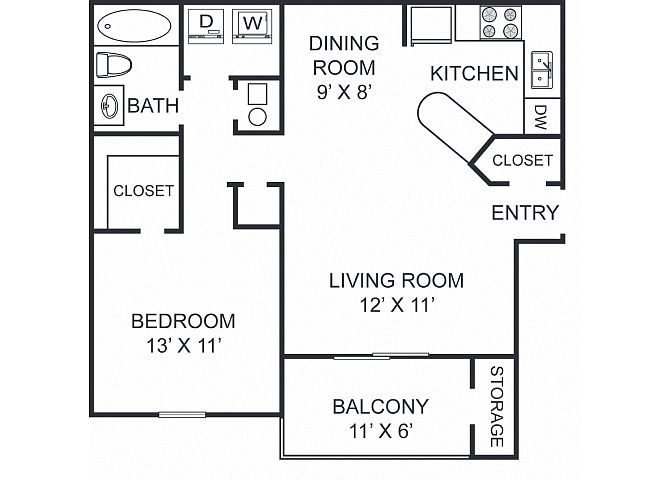 | 750 | Jan 15 | $1,272 |
 | 750 | Now | $1,272 |
 | 750 | Dec 22 | $1,347 |
 | 750 | Now | $1,347 |
 | 750 | Now | $1,422 |
 | 750 | Jan 8 | $1,422 |
What's special
3D tours
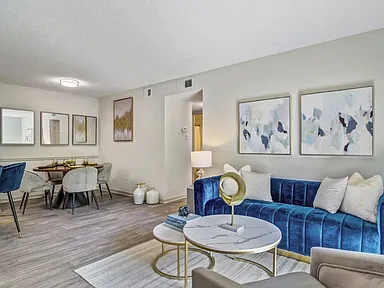 Morgan Place Apartments
Morgan Place Apartments Morgan Place Apartment Homes
Morgan Place Apartment Homes
| Day | Open hours |
|---|---|
| Mon - Fri: | 9 am - 6 pm |
| Sat: | 10 am - 5 pm |
| Sun: | Closed |
Property map
Tap on any highlighted unit to view details on availability and pricing
Facts, features & policies
Building Amenities
Accessibility
- Disabled Access: Wheelchair Access
Community Rooms
- Business Center
- Club House
- Fitness Center
Other
- In Unit: Washer & Dryer in Unit
- Swimming Pool: Saltwater Swimming Pool
Outdoor common areas
- Barbecue: Barbecue Area with Grills
- Sundeck
Services & facilities
- Guest Suite: GuestRoom
- On-Site Maintenance: Expert On-Site Maintenance Team
- On-Site Management: Professional On-Site Management Team
- Online Rent Payment
- Package Service: Package Receiving with Amazon Hub Lockers
- Pet Park: Leash Free Dog Park
- Storage Space
Unit Features
Appliances
- Dishwasher
- Dryer: Washer & Dryer in Unit
- Garbage Disposal: Disposal
- Microwave Oven: Microwave
- Refrigerator
- Washer: Washer & Dryer in Unit
Cooling
- Air Conditioning: Air Conditioner
- Ceiling Fan: Ceiling Fans
Internet/Satellite
- Cable TV Ready: Cable Ready
Other
- Balcony: Patio or Balcony
- Fireplace: Wood-burning Fireplace*
- Patio Balcony: Patio or Balcony
Policies
Parking
- None
Lease terms
- 3, 4, 5, 6, 7, 8, 9, 10, 11, 12, 13
Pet essentials
- DogsAllowedMonthly dog rent$30One-time dog fee$400
- CatsAllowedMonthly cat rent$30One-time cat fee$400
Additional details
Pet amenities
Special Features
- *in-select Units
- 24 Hour Emergency Maintenance
- Breakfast Bar*
- Car Care Center
- Club Discount
- Courtyard
- Direct Marta Access Outside Of Community
- Efficient Appliances
- Electronic Thermostat
- Flex Payments
- Flexible Lease Terms Available
- Free Weights
- Green Building
- Group Exercise
- Nearby Access To I-85, I-75 And Ga-400
- Newly Renovated Apartment Homes
- Pet Friendly
- Recycling
- Roommate-friendly Floor Plans
- Smart Home Integrated Apartments
- Smartrent
- Social And Networking Resident Events
- Vaulted Ceilings*
- Virtual Moving Concierge
- Walk-in Closets
- Wood-style Flooring*
Neighborhood: North Druid Hills
Areas of interest
Use our interactive map to explore the neighborhood and see how it matches your interests.
Travel times
Walk, Transit & Bike Scores
Nearby schools in Atlanta
GreatSchools rating
- 5/10Briar Vista Elementary SchoolGrades: PK-5Distance: 1.2 mi
- 5/10Druid Hills Middle SchoolGrades: 6-8Distance: 4.3 mi
- 6/10Druid Hills High SchoolGrades: 9-12Distance: 2.9 mi
Frequently asked questions
Morgan Place has a walk score of 34, it's car-dependent.
Morgan Place has a transit score of 42, it has some transit.
The schools assigned to Morgan Place include Briar Vista Elementary School, Druid Hills Middle School, and Druid Hills High School.
Yes, Morgan Place has in-unit laundry for some or all of the units.
Morgan Place is in the North Druid Hills neighborhood in Atlanta, GA.
This building has a pet fee ranging from $400 to $400 for cats. This building has a one time fee of $400 and monthly fee of $30 for cats. This building has a pet fee ranging from $400 to $400 for dogs. This building has a one time fee of $400 and monthly fee of $30 for dogs.
Yes, 3D and virtual tours are available for Morgan Place.


