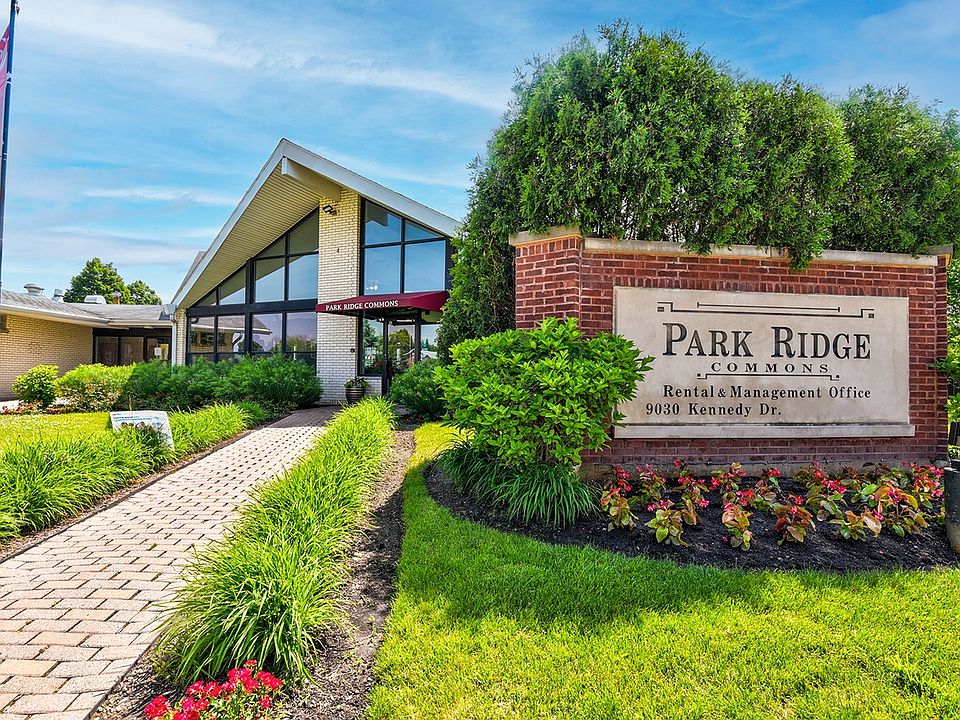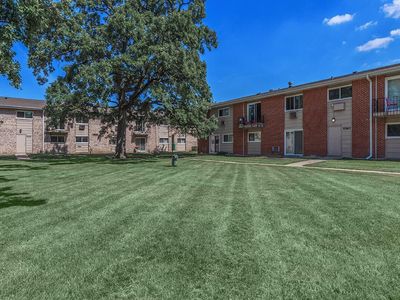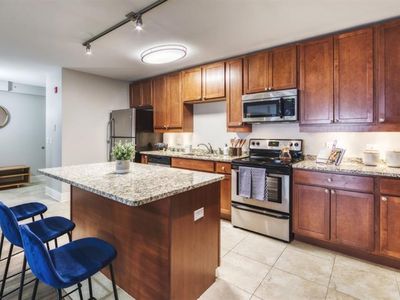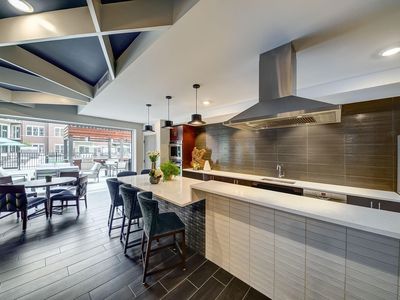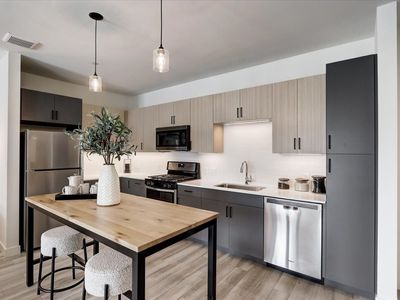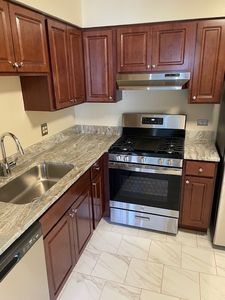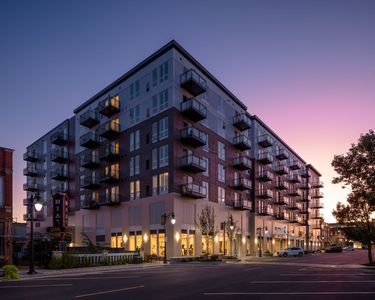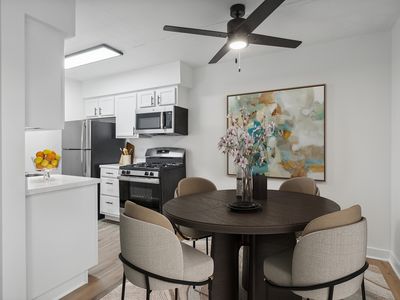- Special offer! Get A $500 Bonus!: LIMITED TIME ONLY! Get a $500 sign-on bonus for ALL units! **Some exclusions may apply, please contact the leasing office for all details**Expires September 21, 2025
Applies to select units
Available units
Unit , sortable column | Sqft, sortable column | Available, sortable column | Base rent, sorted ascending |
|---|---|---|---|
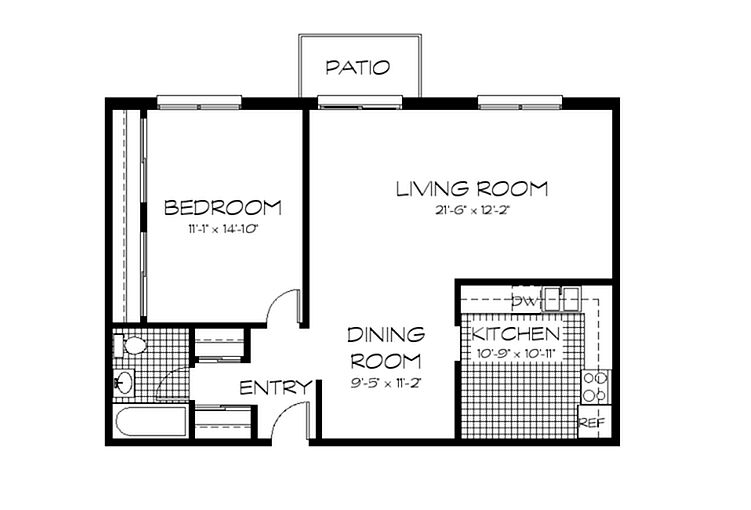 | 815 | Now | $1,469 |
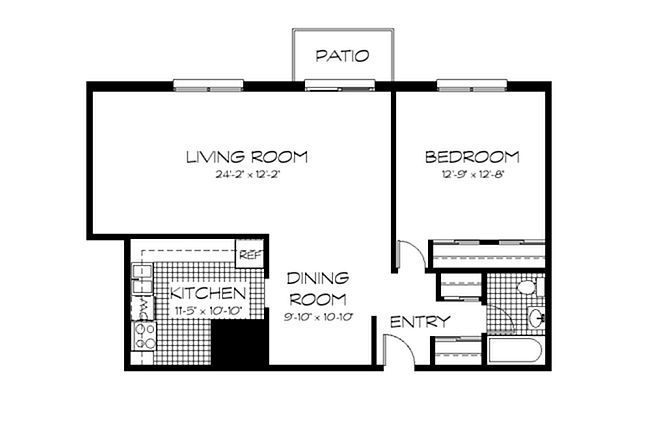 | 805 | Now | $1,489 |
 | 815 | Now | $1,499 |
 | 815 | Sep 26 | $1,499 |
 | 815 | Now | $1,499 |
 | 805 | Now | $1,499 |
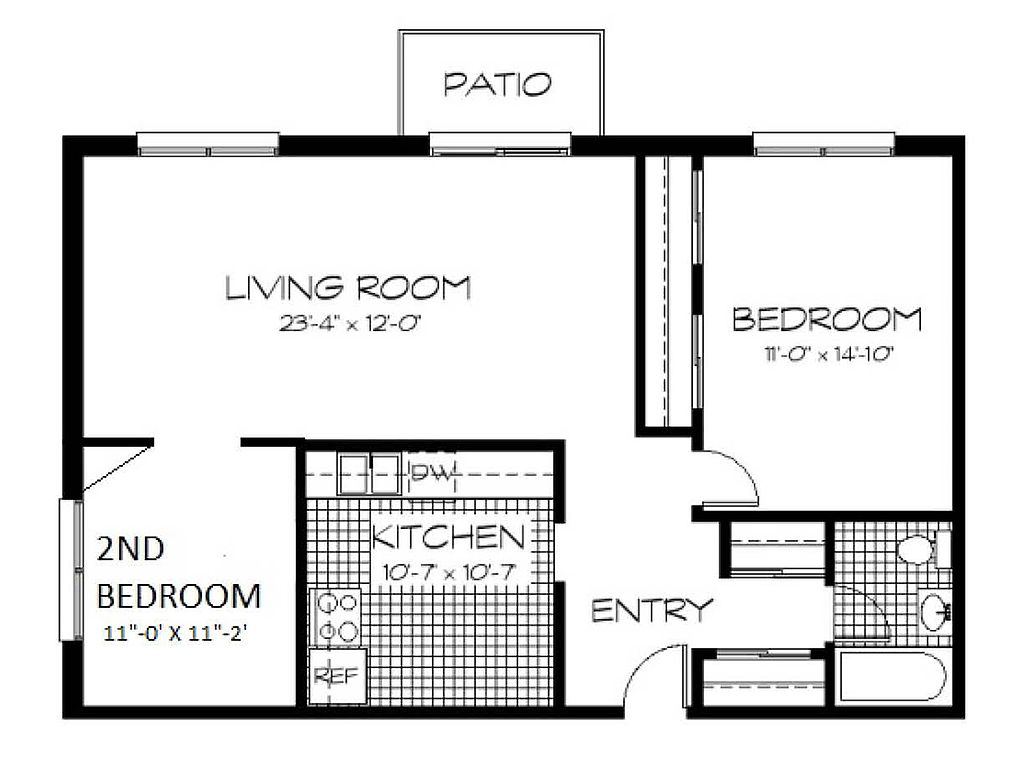 | 850 | Now | $1,499 |
 | 850 | Oct 10 | $1,509 |
 | 805 | Now | $1,519 |
 | 815 | Now | $1,529 |
 | 850 | Now | $1,529 |
 | 850 | Now | $1,529 |
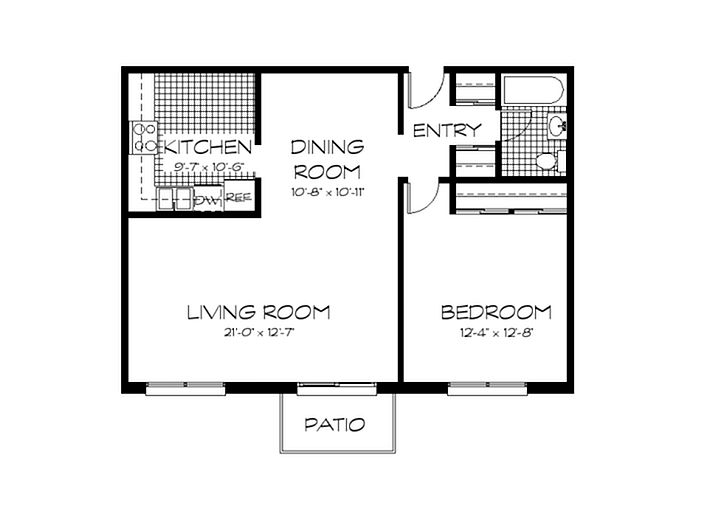 | 760 | Now | $1,529 |
 | 850 | Now | $1,539 |
 | 850 | Sep 26 | $1,539 |
What's special
Office hours
| Day | Open hours |
|---|---|
| Mon - Fri: | 9 am - 6 pm |
| Sat: | 10 am - 4 pm |
| Sun: | Closed |
Facts, features & policies
Building Amenities
Community Rooms
- Club House
- Fitness Center
Fitness & sports
- Tennis Court: Tennis Court(s)
Other
- Shared: Laundry Facilities
- Swimming Pool: Pool with Sundeck
Outdoor common areas
- Garden
Security
- Intercom: Intercom Entry System
Unit Features
Flooring
- Hardwood: Hardwood Floors and Carpeting
Other
- Oak Cabinets
- One Bedroom Bi-level W/den Available
- Spacious Closets
- Two Bedroom Bi-level Available
Policies
Lease terms
- 3 months, 4 months, 5 months, 6 months, 7 months, 8 months, 9 months, 10 months, 11 months, 12 months, 13 months, 14 months, 15 months, 16 months, 17 months, 18 months
Pets
Cats
- Allowed
- 2 pet max
- $300 one time fee
- $25 monthly pet fee
- We allow a maximum of 2 pets. There is a non-refundable pet fee of $300 for each pet, and a recurring monthly pet rent of $25 for each pet.
Birds
- Allowed
- 2 pet max
- Bird
Dogs
- Allowed
- 2 pet max
- $300 one time fee
- $25 monthly pet fee
- We allow a maximum of 2 pets. There is a non-refundable pet fee of $300 for each pet, and a recurring monthly pet rent of $25 for each pet.
- Restrictions: Breed restrictions include but not limited to: Rottweiler, American Pit Bull Terrier, Staffordshire Terrier, Bull Terrier, American Staffordshire, Chow, Doberman, German Shepard, American Bulldogs, Mastiffs, Presa Canarios, Wolf hybrids, any sub-breed of the foregoing and any breed that relates to security or guard dogs.
Special Features
- 24-hour Emergency Maintenance
- Beautiful Landscaping
- Book Exchange
- Petsallowed: Cat Friendly
Neighborhood: 60016
Des Plaines is a busy suburb with a revitalized downtown, casino, and strong transportation connections. It’s diverse and urban-suburban in feel, with rentals usually between $1,400 and $2,100.
Powered by Zillow data and AI technology.
Areas of interest
Use our interactive map to explore the neighborhood and see how it matches your interests.
Travel times
Points of Interest
Groceries | Distance |
|---|---|
| Tony's Finer Foods | 0.7 mi |
| Jewel-Osco | 0.6 mi |
| Walmart Grocery Pickup & Delivery | 1 mi |
| Patel Brothers | 1 mi |
| Ian Mae Oriental Store | 0.7 mi |
| Park Ridge Commons has 5 grocery stores within a 1 mile distance. | |
Shopping | Distance |
|---|---|
| Verizon Wireless | 1 mi |
| The UPS Store | 0.7 mi |
| Walmart Grocery Pickup & Delivery | 1 mi |
| CVS Pharmacy | 0.5 mi |
| Walgreens | 0.6 mi |
| Park Ridge Commons has 5 shopping centers within a 1 mile distance. | |
Parks and recreation | Distance |
|---|---|
| Big Bend Lake | 0.6 mi |
| Dee Park | 0.4 mi |
| Niles Iceland Skate & Swim | 0.9 mi |
| Golf Maine Park District | 0.6 mi |
| Golf-Mill Park | 1 mi |
| Park Ridge Commons has 5 parks and recreation locations within a 1 mile distance. | |
Fitness | Distance |
|---|---|
| Dee Park | 0.4 mi |
| Golf Maine Park District | 0.6 mi |
| Golf-Mill Park | 1 mi |
| Lutheran General Fitness Center | 0.6 mi |
| Northwest Park | 1 mi |
| Park Ridge Commons has 5 fitness centers within a 1 mile distance. | |
Walk, Transit & Bike Scores
Near Park Ridge Commons
- Golf Mill Shopping Center, a 5-minute drive, offers a movie theater, casual eateries and retailers, such as JCPenney, Kohl's and Bath and Body Works.
- Kings Rosemont, a contemporary bowling alley, offering 20 open lanes, two bars, a restaurant and billiard tables, is a 15-minute drive.
- Jolane's Restaurant & Bar, a European restaurant, featuring patio seating and serving dishes, such as Filet Mignon, Tuscan Chicken and Wild Rice Pilaf, is a 10-minute drive.
- Mystic Waters Family Aquatic Center, a seasonal outdoor water park, offering a lazy river, wading pool and water slides, is a 5-minute drive.
- 240 stops on Kennedy Dr.
Nearby schools in Des Plaines
GreatSchools rating
- 6/10Mark Twain Elementary SchoolGrades: K-5Distance: 0.6 mi
- 8/10Gemini Middle SchoolGrades: 6-8Distance: 0.9 mi
- 8/10Maine East High SchoolGrades: 9-12Distance: 0.6 mi
Frequently asked questions
Park Ridge Commons has a walk score of 74, it's very walkable.
Park Ridge Commons has a transit score of 41, it has some transit.
The schools assigned to Park Ridge Commons include Mark Twain Elementary School, Gemini Middle School, and Maine East High School.
No, but Park Ridge Commons has shared building laundry.
Park Ridge Commons is in the 60016 neighborhood in Des Plaines, IL.
A maximum of 2 cats are allowed per unit. This building has a one time fee of $300 and monthly fee of $25 for cats. A maximum of 2 birds are allowed per unit. A maximum of 2 dogs are allowed per unit. This building has a one time fee of $300 and monthly fee of $25 for dogs.
Yes, 3D and virtual tours are available for Park Ridge Commons.
Market Trends
Rental market summary
The average rent for all beds and all property types in Des Plaines, IL is $2,100.
$2,100
+$100
+$100
90
