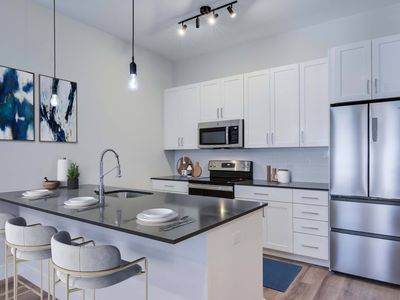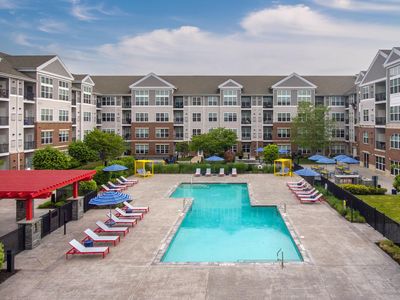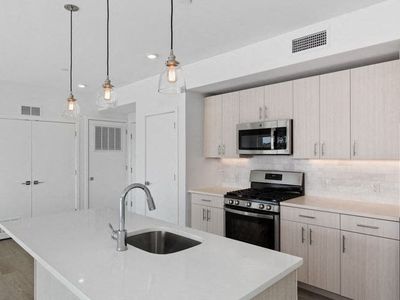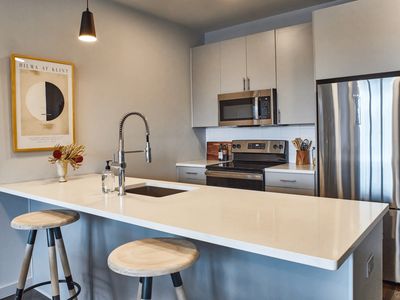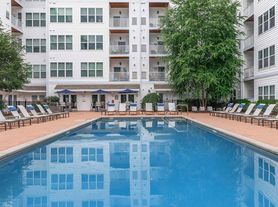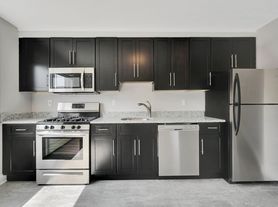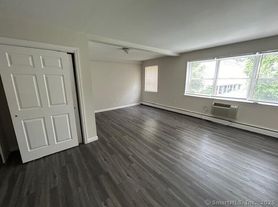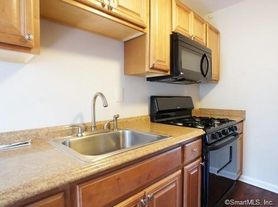Piper
467 West Ave, Norwalk, CT 06850
Available units
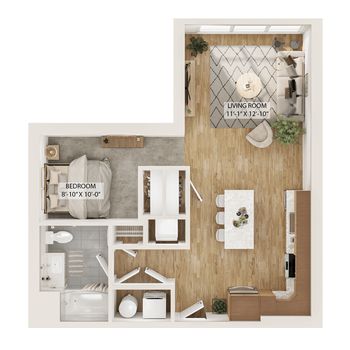
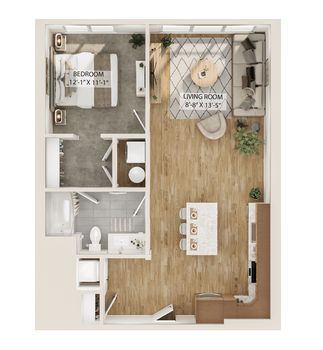
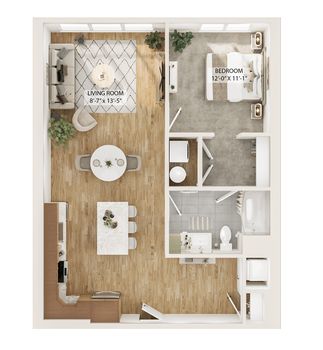
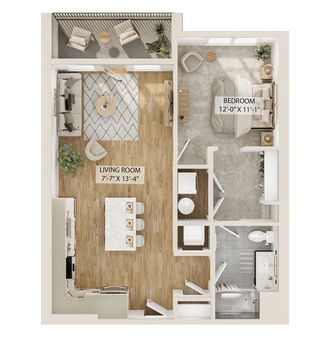
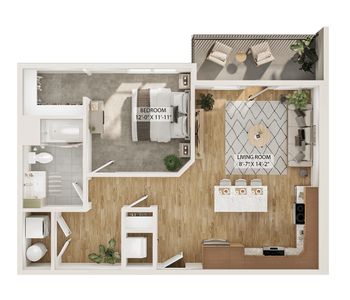
What's special
Office hours
| Day | Open hours |
|---|---|
| Mon: | 9 am - 6 pm |
| Tue: | 9 am - 6 pm |
| Wed: | 11 am - 6 pm |
| Thu: | 9 am - 6 pm |
| Fri: | 9 am - 5 pm |
| Sat: | 10 am - 5 pm |
| Sun: | 12 pm - 5 pm |
Property map
Tap on any highlighted unit to view details on availability and pricing
Facts, features & policies
Building Amenities
Community Rooms
- Business Center
- Club House
- Fitness Center
Other
- In Unit: Dryer
- Shared: Laundry Room
- Swimming Pool: Pool
Services & facilities
- Elevator
- On-Site Maintenance: OnSiteMaintenance
- On-Site Management: OnSiteManagement
- Storage Space
Unit Features
Appliances
- Dishwasher
- Dryer
- Garbage Disposal: Disposal
- Microwave Oven: Microwave
- Refrigerator
Cooling
- Air Conditioning: AirConditioner
Flooring
- Carpet
- Vinyl: VinylFlooring
Internet/Satellite
- Cable TV Ready: Cable
- High-speed Internet Ready: HighSpeed
Other
- Balcony
- Courtyard View
- Desk Nook
- Furnished: FurnishedAvailable
- Individual Climate Control
- Large Closets
- Linen Closet
- Pantry
- Patio Balcony: Balcony
Policies
Pets
Cats
- Allowed
- 2 pet max
- $500 one time fee
- $60 monthly pet fee
- 2 pets per apartment allowed. $60/month pet fee applies per pet.
Dogs
- Allowed
- 2 pet max
- $500 one time fee
- $60 monthly pet fee
- Restrictions: breed restrictions apply.
- 2 pets per apartment allowed. $60/month pet fee applies per pet.
Parking
- covered: CoverPark
- Garage
Smoking
- This is a smoke free building
Special Features
- Free Weights
- Wireless Internet
Neighborhood: 06850
Areas of interest
Use our interactive map to explore the neighborhood and see how it matches your interests.
Travel times
Nearby schools in Norwalk
GreatSchools rating
- 5/10Jefferson Magnet SchoolGrades: K-5Distance: 0.5 mi
- 3/10Ponus Ridge Middle SchoolGrades: 6-8Distance: 1.6 mi
- 3/10Brien Mcmahon High SchoolGrades: 9-12Distance: 2 mi
Market Trends
Rental market summary
The average rent for all beds and all property types in Norwalk, CT is $2,800.
$2,800
+$100
+$61
195
Frequently asked questions
Piper has a walk score of 79, it's very walkable.
Piper has a transit score of 55, it has good transit.
The schools assigned to Piper include Jefferson Magnet School, Ponus Ridge Middle School, and Brien Mcmahon High School.
No, but Piper has shared building laundry.
Piper is in the 06850 neighborhood in Norwalk, CT.
A maximum of 2 cats are allowed per unit. This building has a one time fee of $500 and monthly fee of $60 for cats. A maximum of 2 dogs are allowed per unit. This building has a one time fee of $500 and monthly fee of $60 for dogs.
