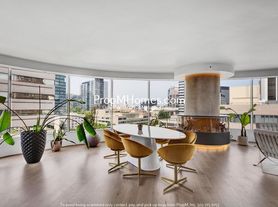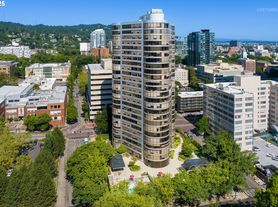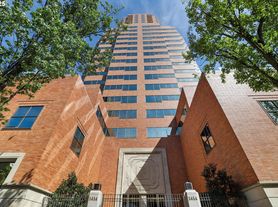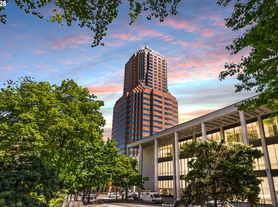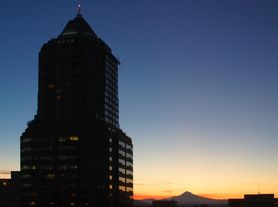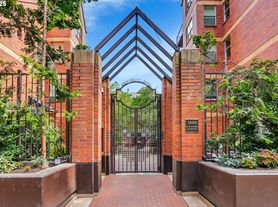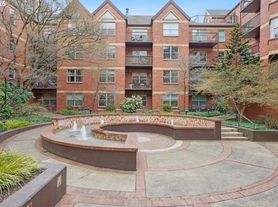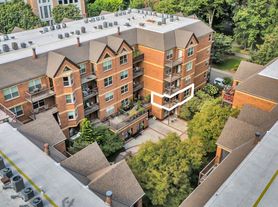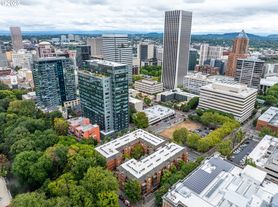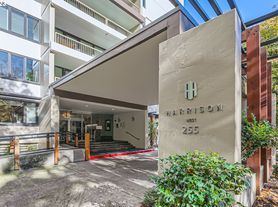
PPC2606
1500 SW 5th Ave, Portland, OR 97201
(1)
Available units
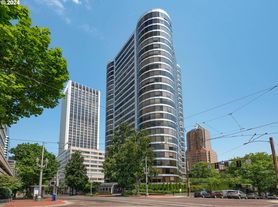

Windermere Realty Trust
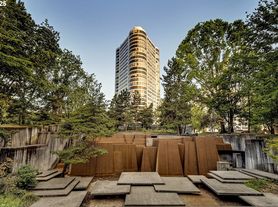

Engel & Voelkers Bend
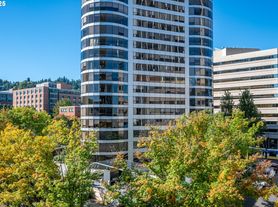

The Hanzlik Group David Hanzlik & Associates Inc
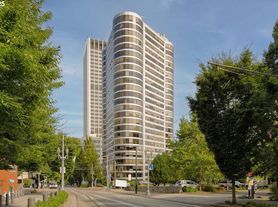

John L. Scott Portland Central
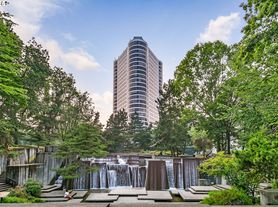

eXp Realty, LLC
What's special
Facts, features & policies
Building amenities
Community rooms
- Fitness center
- Library
Outdoor common areas
- Deck
Policies
Pets
Large dogs
- Allowed
Small dogs
- Allowed
Cats
- Allowed
Unit features
Appliances
- Dishwasher
- Dryer
- Garbage disposal
- Oven
- Refrigerator
- Washer
Reviews
5.0
| Jan 12, 2021
Management
Randal was excellent at on time, and showing the property efficiently.
Neighborhood: Downtown
- Walkable StreetsPedestrian-friendly layout encourages walking to shops, dining, and parks.Transit AccessConvenient access to buses, trains, and public transit for easy commuting.College NearbyLocal university presence adds vibrancy, events, and youthful energy.Arts SceneGalleries, murals, and cultural venues showcase creativity and artistic talent.
Anchored by Portland State University and the South Park Blocks, 97201 blends urban energy with leafy calm along the west bank of the Willamette. Expect mild, rainy winters and warm, dry summers, with quick escapes to Tom McCall Waterfront Park, the Keller Fountain, and trailheads toward the West Hills. Daily life is walkable: the Portland Streetcar and MAX lines crisscross downtown, I-405 is close for commuters, and you’re steps from Safeway, the PSU Farmers Market, campus coffee shops, food carts, and date-night spots near Keller Auditorium. Pioneer Place shopping and the PSU Rec Center add convenience, while historic Lair Hill and Portland Heights lend character and views. According to Zillow Market Trends, recent months show a median rent around $1,700, with most listings roughly $1,300–$2,400 depending on size and building. The area draws students and professionals, is generally pet friendly, and offers plenty of green spaces for leashed walks.
Powered by Zillow data and AI technology.
Areas of interest
Use our interactive map to explore the neighborhood and see how it matches your interests.
Travel times
Nearby schools in Portland
GreatSchools rating
- 5/10Chapman Elementary SchoolGrades: K-5Distance: 1.9 mi
- 5/10West Sylvan Middle SchoolGrades: 6-8Distance: 4 mi
- 8/10Lincoln High SchoolGrades: 9-12Distance: 0.7 mi
Frequently asked questions
PPC2606 has a walk score of 99, it's a walker's paradise.
PPC2606 has a transit score of 94, it's a rider's paradise.
The schools assigned to PPC2606 include Chapman Elementary School, West Sylvan Middle School, and Lincoln High School.
Yes, PPC2606 has in-unit laundry for some or all of the units.
PPC2606 is in the Downtown neighborhood in Portland, OR.
Yes, 3D and virtual tours are available for PPC2606.
