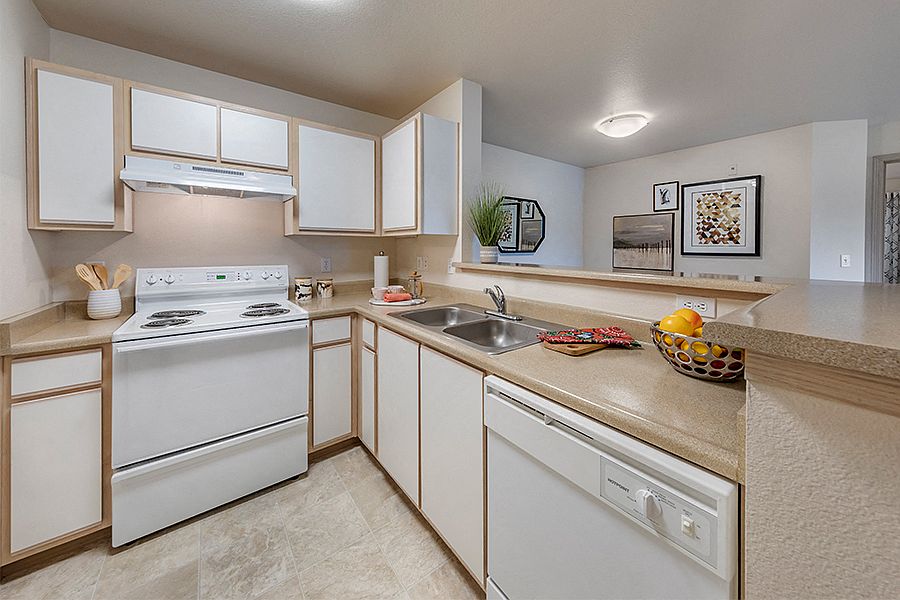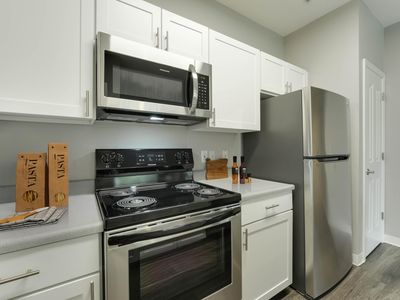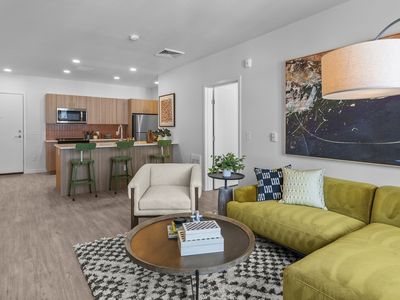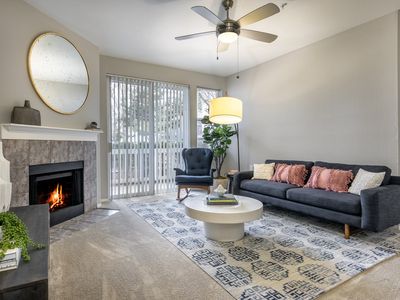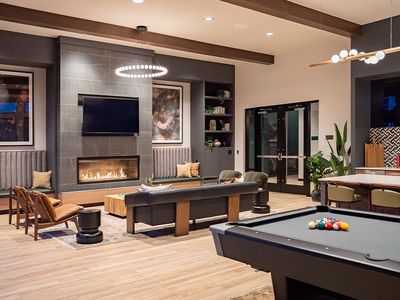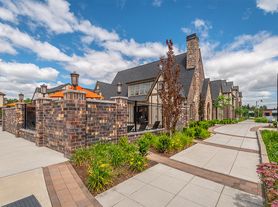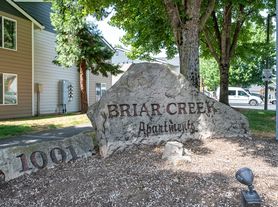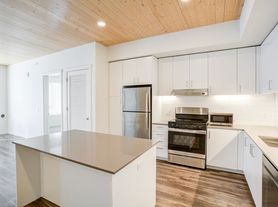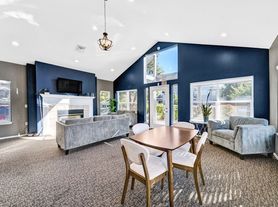Quatama Crossing
8650 NE Trailwalk Dr, Hillsboro, OR 97006
Available units
Unit , sortable column | Sqft, sortable column | Available, sortable column | Base rent, sorted ascending |
|---|---|---|---|
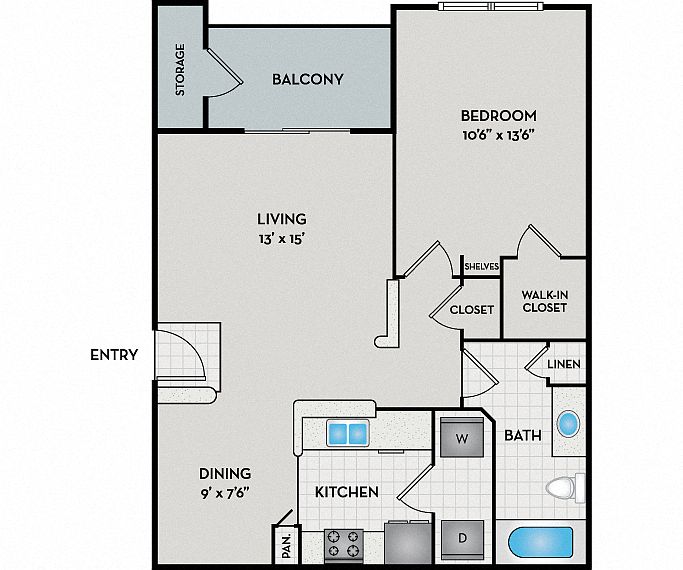 P2081 bd, 1 ba | 706 | Sep 8 | $1,385 |
 J3051 bd, 1 ba | 706 | Sep 21 | $1,390 |
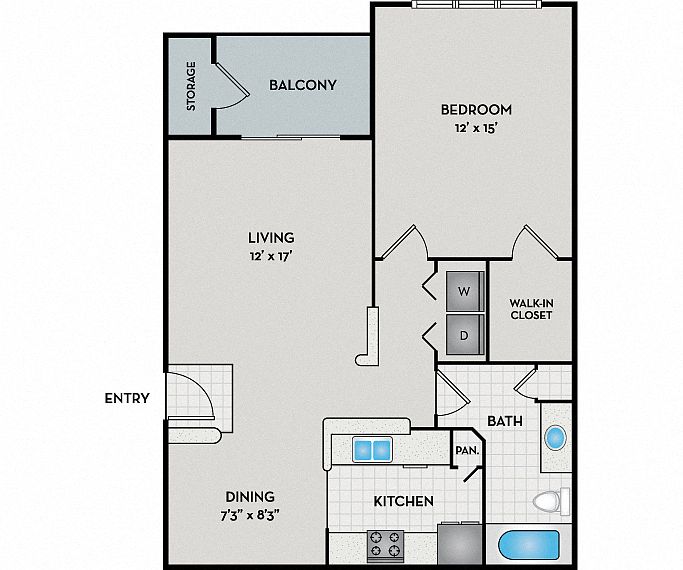 J3041 bd, 1 ba | 752 | Sep 15 | $1,400 |
 K3031 bd, 1 ba | 752 | Sep 21 | $1,400 |
 J3081 bd, 1 ba | 752 | Oct 10 | $1,420 |
 E1101 bd, 1 ba | 752 | Sep 20 | $1,425 |
 O1051 bd, 1 ba | 706 | Sep 17 | $1,435 |
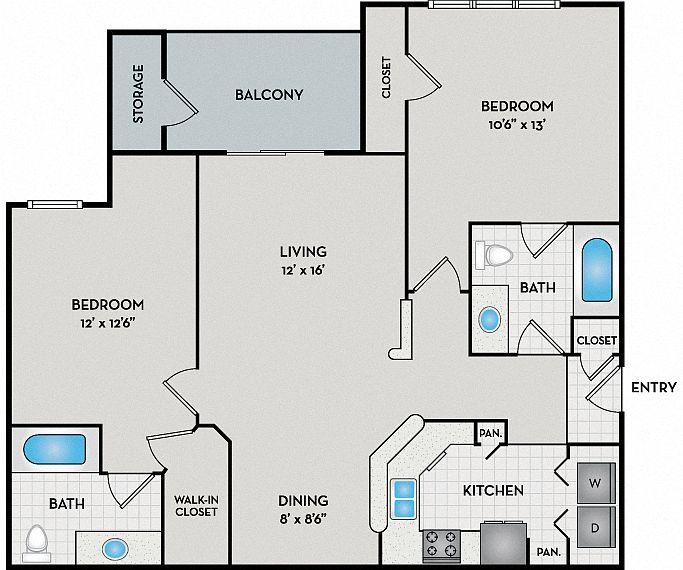 U3042 bd, 2 ba | 1,051 | Now | $1,740 |
 N2062 bd, 2 ba | 1,051 | Aug 28 | $1,740 |
 L3032 bd, 2 ba | 1,051 | Now | $1,760 |
 R3062 bd, 2 ba | 1,051 | Now | $1,760 |
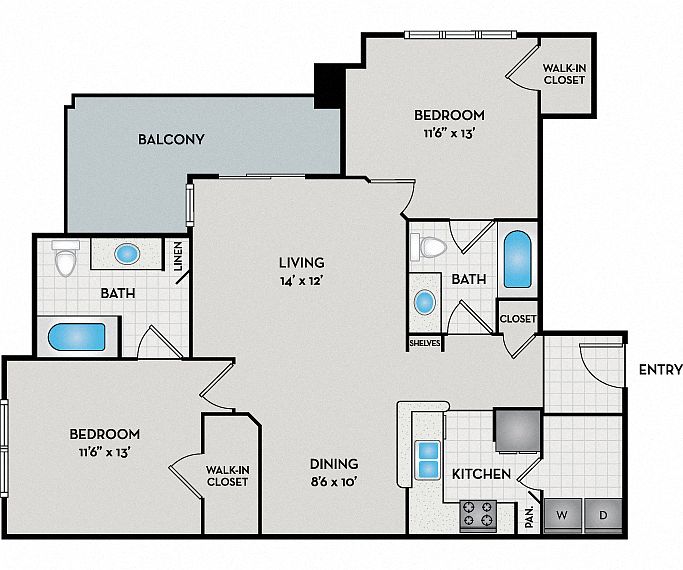 J3022 bd, 2 ba | 1,054 | Now | $1,770 |
 C3072 bd, 2 ba | 1,054 | Now | $1,780 |
 C2022 bd, 2 ba | 1,054 | Sep 12 | $1,780 |
 N3072 bd, 2 ba | 1,054 | Now | $1,790 |
What's special
Office hours
| Day | Open hours |
|---|---|
| Mon - Fri: | 9 am - 6 pm |
| Sat: | 10 am - 6 pm |
| Sun: | Closed |
Property map
Tap on any highlighted unit to view details on availability and pricing
Facts, features & policies
Building Amenities
Accessibility
- Disabled Access
Community Rooms
- Business Center
- Club House
- Fitness Center
- Theater
Fitness & sports
- Basketball Court
Other
- In Unit: Full-sized Washer and Dryer
- Swimming Pool: Pool
Outdoor common areas
- Patio: Patio/Balcony
- Playground
Security
- Night Patrol
Services & facilities
- Bicycle Storage: Bike Racks
- On-Site Maintenance: OnSiteMaintenance
- On-Site Management: OnSiteManagement
- Package Service: PackageReceiving
- Storage Space
Unit Features
Appliances
- Dishwasher
- Dryer: Full-sized Washer and Dryer
- Garbage Disposal: Disposal
- Refrigerator
- Washer: Full-sized Washer and Dryer
Cooling
- Ceiling Fan: Lighted Ceiling Fans in Living Room
Flooring
- Carpet
Internet/Satellite
- Cable TV Ready: Cable Ready
Other
- Patio Balcony: Patio/Balcony
Policies
Lease terms
- Flexible
Pets
Cats
- Allowed
- 2 pet max
- $300 pet deposit
- Pets must be at least one year old. A second pet requires an additional $200 refundable pet fee.
Dogs
- Allowed
- 2 pet max
- $300 pet deposit
- Restrictions: We do not allow Pit Bulls or any mix combination of this breed. Depending on the location of the property, there may be other breed restrictions that are followed in accordance with laws and local ordinances.
- Pets must be at least one year old. A second pet requires an additional $200 refundable pet fee.
Parking
- covered: CoverPark
- Detached Garage: Garage Lot
- Garage
- Off Street Parking: Covered Lot
Special Features
- 9' Ceilings
- Availability 24 Hours
- Available In Select Homes
- Breakfast Bar
- Child Care: After School Program
- Courtyard
- Curved Shower Rods
- Efficient Appliances
- Energy-efficient Appliances
- High Ceilings
- Large Closets
- Led Lighting
- Low-flow Plumbing Fixtures
- Mass Transit Nearby
- Media Room
- Open Layout
- Plumbing Fixtures
- Recycling
- Running / Bike Path Nearby
- Spa
- Transportation
- Walk-in Closet
- West Union Elementary, Poytner Middle, And Liberty High School
Neighborhood: 97006
Areas of interest
Use our interactive map to explore the neighborhood and see how it matches your interests.
Travel times
Nearby schools in Hillsboro
GreatSchools rating
- 5/10West Union Elementary SchoolGrades: K-6Distance: 4 mi
- 4/10J W Poynter Middle SchoolGrades: 7, 8Distance: 3.7 mi
- 7/10Liberty High SchoolGrades: 9-12Distance: 2.7 mi
Frequently asked questions
Quatama Crossing has a walk score of 27, it's car-dependent.
Quatama Crossing has a transit score of 59, it has good transit.
The schools assigned to Quatama Crossing include West Union Elementary School, J W Poynter Middle School, and Liberty High School.
Yes, Quatama Crossing has in-unit laundry for some or all of the units.
Quatama Crossing is in the 97006 neighborhood in Hillsboro, OR.
A maximum of 2 cats are allowed per unit. To have a cat at Quatama Crossing there is a required deposit of $300. A maximum of 2 dogs are allowed per unit. To have a dog at Quatama Crossing there is a required deposit of $300.
Yes, 3D and virtual tours are available for Quatama Crossing.
