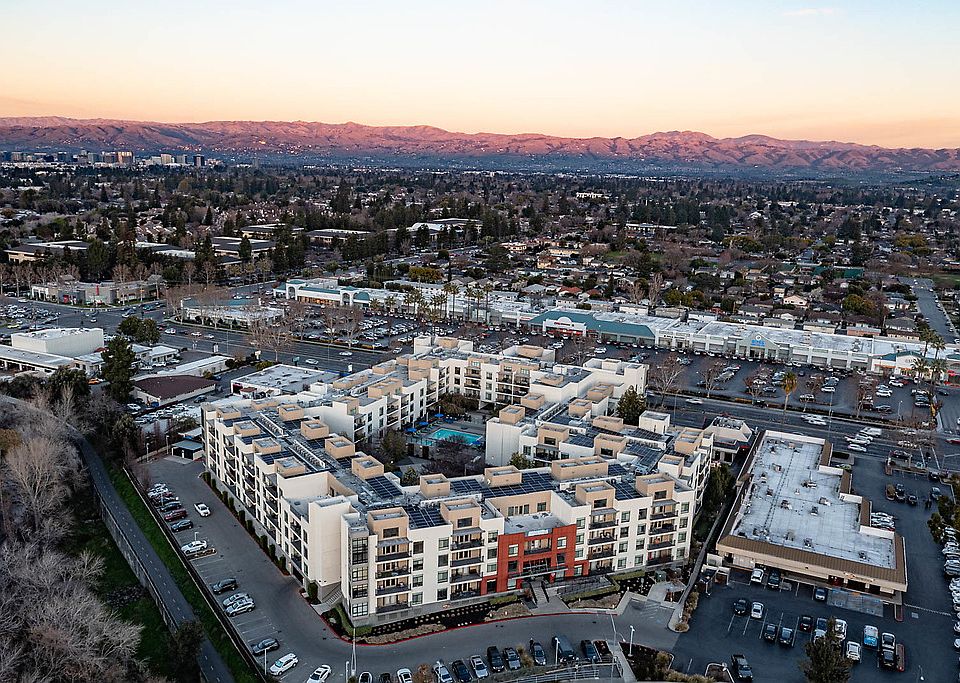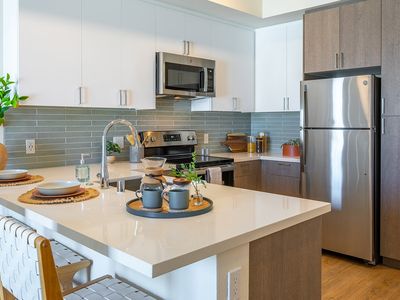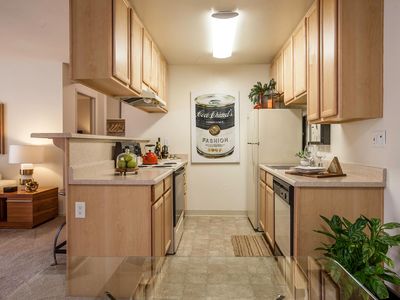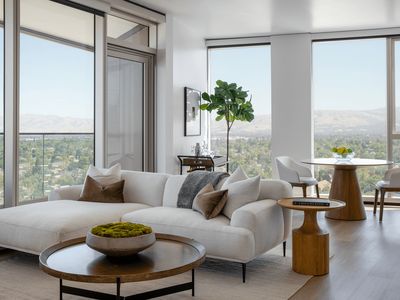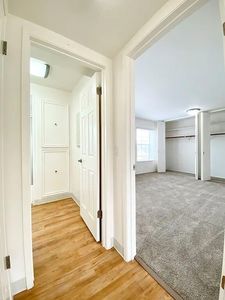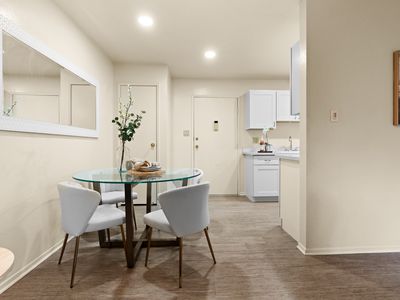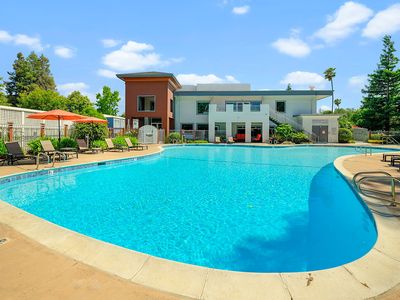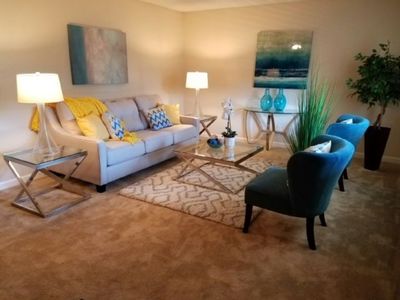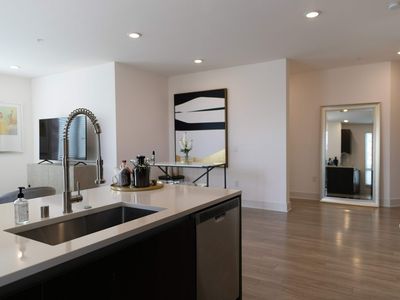- Special offer! Sign a new lease and save up to $4,000! Daily self-guided tours available by appointment - book your tour today! Limited time only! *Offer valid on select units with lease start date by 10/4/25 and a 12-month lease term. For new residents only, on approved credit. Other lease terms and dates may be available; pricing and offers may vary. Restrictions apply.
Security deposit amounts may vary based on credit, rental history, and other qualifying factors. For details on application requirements, deposits, and all mandatory or optional fees, please visit the community's Leasing Info page on the Essex website.
Available units
Unit , sortable column | Sqft, sortable column | Available, sortable column | Base rent, sorted ascending |
|---|---|---|---|
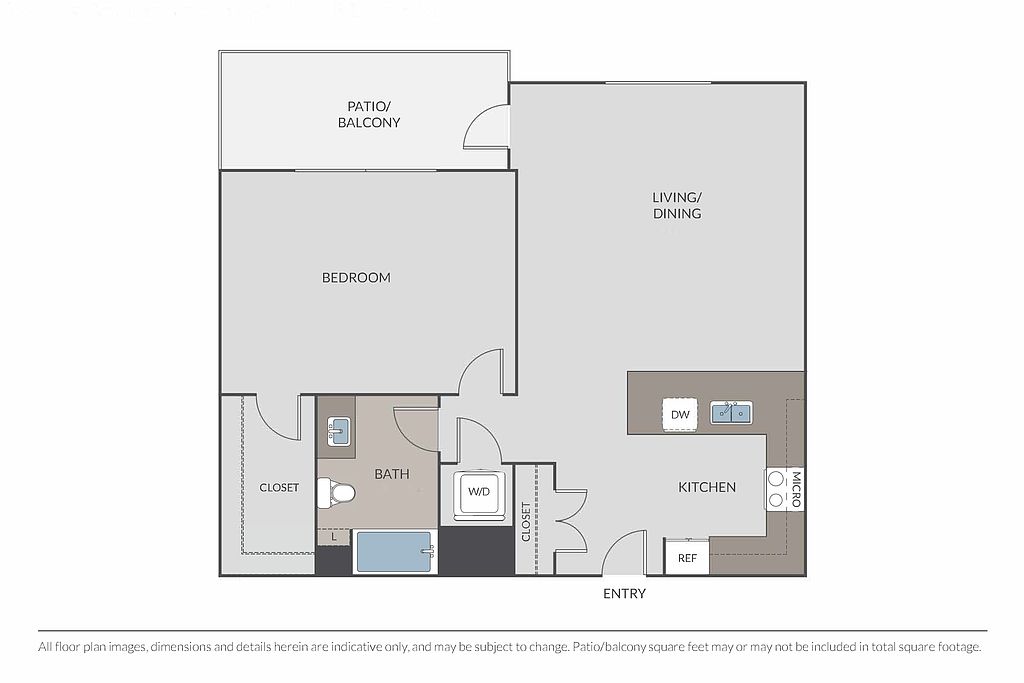 | 839 | Now | $3,259 |
 | 839 | Now | $3,327 |
 | 839 | Oct 7 | $3,339 |
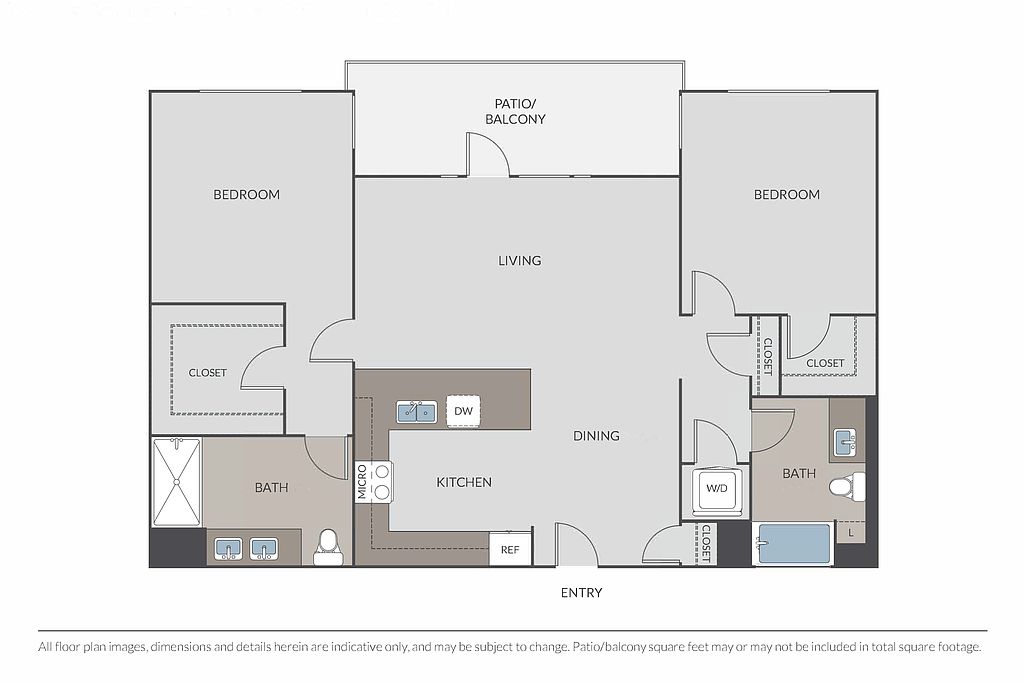 | 1,179 | Now | $4,139 |
 | 1,179 | Oct 7 | $4,167 |
 | 1,179 | Now | $4,169 |
 | 1,179 | Oct 6 | $4,189 |
 | 1,179 | Oct 24 | $4,217 |
 | 1,179 | Oct 26 | $4,249 |
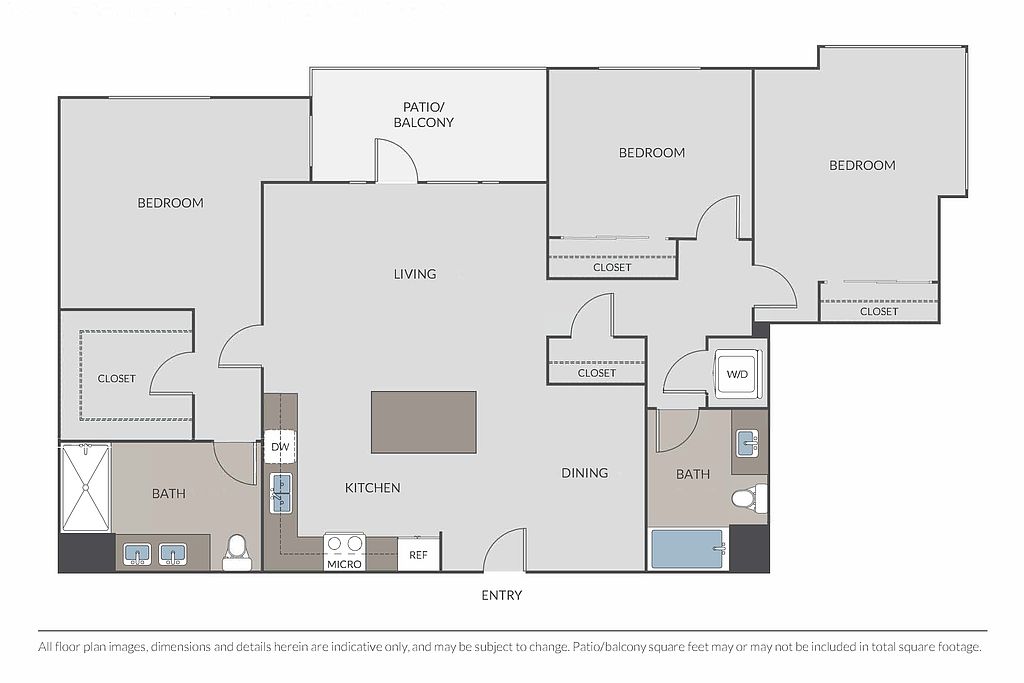 | 1,233 | Now | $5,709 |
What's special
Office hours
| Day | Open hours |
|---|---|
| Mon: | 9 am - 6 pm |
| Tue: | 9 am - 6 pm |
| Wed: | 10 am - 6 pm |
| Thu: | 9 am - 6 pm |
| Fri: | 9 am - 6 pm |
| Sat: | 9 am - 6 pm |
| Sun: | Closed |
Property map
Tap on any highlighted unit to view details on availability and pricing
Facts, features & policies
Building Amenities
Community Rooms
- Club House: Clubroom
- Conference Room
- Fitness Center
Other
- Laundry: In Unit
- Swimming Pool: Pool view
Outdoor common areas
- Barbecue: Barbecue area
- Patio
Security
- Controlled Access
- Night Patrol: Courtesy patrol
Services & facilities
- Bicycle Storage: Bike storage
- Elevator
- On-Site Maintenance
- Online Rent Payment: Online resident portal
- Package Service: Package lockers
- Pet Park
View description
- Creek view
Unit Features
Appliances
- Dishwasher
- Dryer
- Microwave Oven
- Refrigerator
- Stove
- Washer
Cooling
- Central Air Conditioning
Flooring
- Hardwood: Hardwood Flooring
- Tile: Bath / tub with tile surround
Other
- Breakfast Bar
- Coat Closet
- Corner/end Location
- Courtyard View
- Designer Paint And Lighting
- Double Sink Vanity
- Double-pane Windows
- Fireplace: Outdoor fireplace
- Floor-to-ceiling Windows
- High Ceilings
- Island Kitchen
- Linen Closet
- Mandatory Fee: Utilities Cost Based On Usage Plus Monthly Utility Service Fee (conservice) $6.11/month
- Modern Bathroom
- Modern Cabinetry
- Modern Tile Backsplash
- Open Concept Floor Plan
- Oversized Windows
- Quartz Countertops
- Stainless Steel Appliances
- Walk-in Closet
- Walk-in Shower
Policies
Lease terms
- We have flexible lease terms and pricing to fit your needs!
Pets
Dogs
- Allowed
- $500 pet deposit
- $75 monthly pet fee
- Restrictions: A deposit of $500 is required for up to 2 pets. We do not allow guardian dog breeds/crossbreeds, such as Alaskan Malamutes, Rottweilers, Doberman Pinschers, Pit Bulls, German Shepherds, Akitas, Bullmastiffs, Mastiffs, Wolf Dogs or any dog that the landlord believes is a related breed. Restrictions are subject to change without notice. Restrictions do not apply to dogs that aid disabled individuals for equal access to housing.
- Pets must be spayed/neutered.
Cats
- Allowed
- $500 pet deposit
- $50 monthly pet fee
- Restrictions: A deposit of $500 is required for up to 2 pets.
- Pets must be spayed/neutered.
Special Features
- Community Courtyard
- Ev Charging Stations
- On-site Retail
- Outdoor Dining
- Parking
- Pet Friendly
- Spa
- Yoga Studio
Neighborhood: Creekside
Areas of interest
Use our interactive map to explore the neighborhood and see how it matches your interests.
Travel times
Nearby schools in Campbell
GreatSchools rating
- 4/10Castlemont Elementary SchoolGrades: K-5Distance: 1 mi
- 3/10Monroe Middle SchoolGrades: 6-8Distance: 1.4 mi
- 5/10Del Mar High SchoolGrades: 9-12Distance: 0.8 mi
Frequently asked questions
Revere Campbell has a walk score of 83, it's very walkable.
Revere Campbell has a transit score of 49, it has some transit.
The schools assigned to Revere Campbell include Castlemont Elementary School, Monroe Middle School, and Del Mar High School.
Yes, Revere Campbell has in-unit laundry for some or all of the units.
Revere Campbell is in the Creekside neighborhood in Campbell, CA.
To have a dog at Revere Campbell there is a required deposit of $500. This building has monthly fee of $75 for dogs. To have a cat at Revere Campbell there is a required deposit of $500. This building has monthly fee of $50 for cats.
Yes, 3D and virtual tours are available for Revere Campbell.
