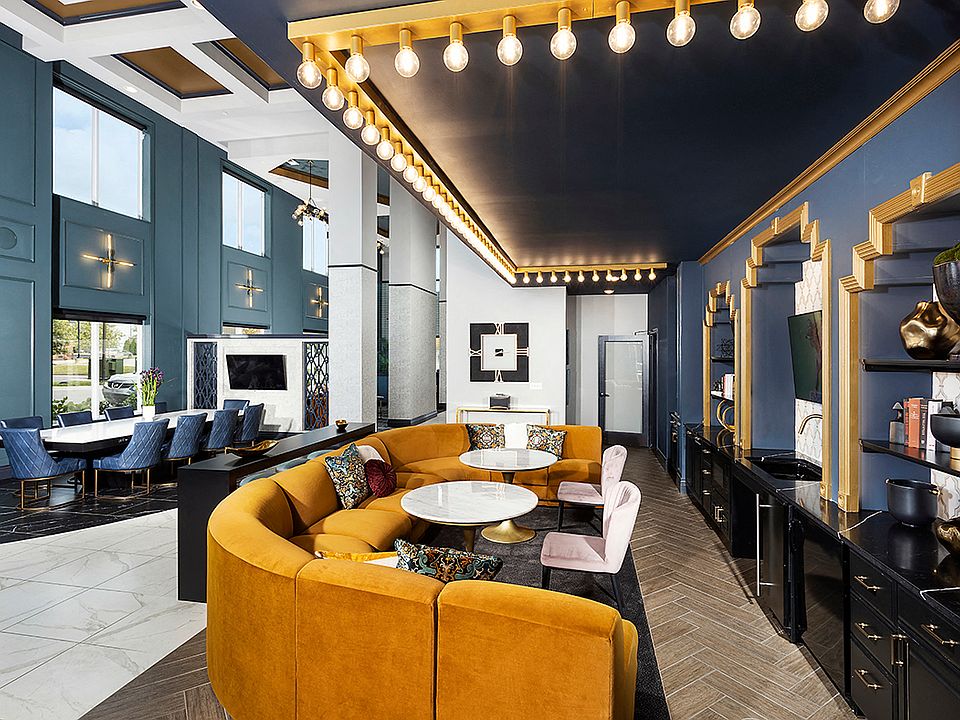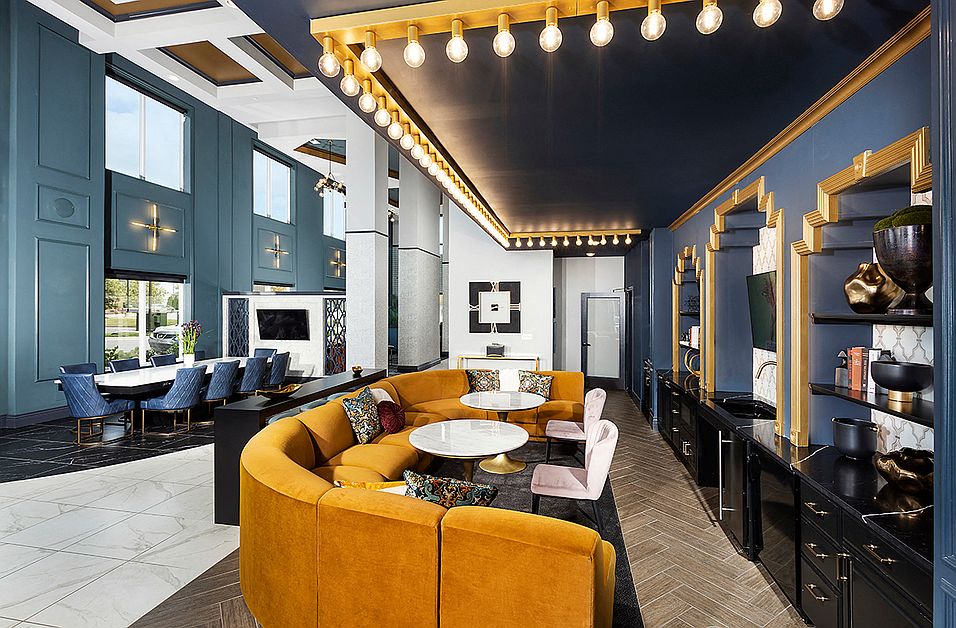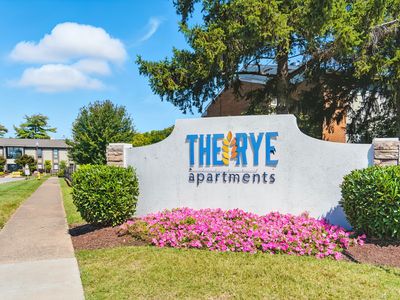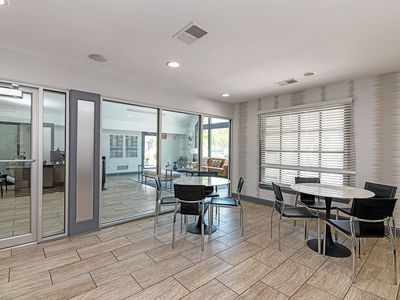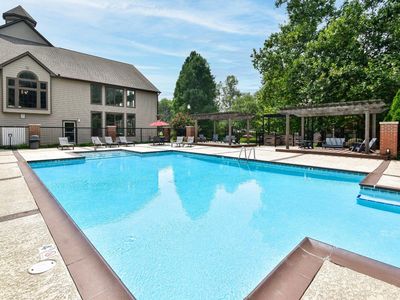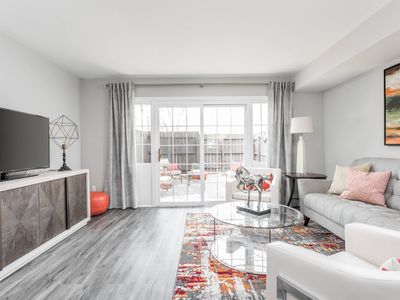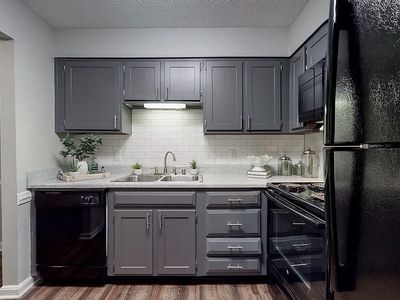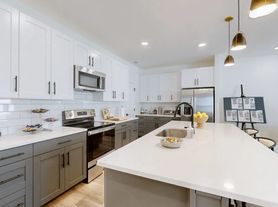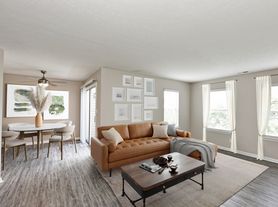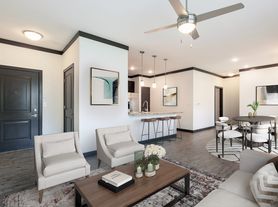Welcome to Rialto Hurstbourne Apartments, where luxury meets convenience in one of Louisville, Kentucky's most desirable neighborhoodsjust off Hurstbourne Parkway near Shelbyville Road. Whether you're looking for a stylish one-bedroom apartment or a spacious two-bedroom with den and half bath options, Rialto Hurstbourne offers elevated living with unmatched access to shopping, dining, and major employers in the Hurstbourne, Middletown, and East End areas.
Our modern apartments in Louisville feature upscale finishes including quartz countertops, sleek stainless steel appliances, custom cabinetry with under-cabinet lighting, elegant crown molding, and rich woodgrain flooring. Architectural archways and 9-foot ceilings add extra sophistication, while thoughtfully designed floor plans maximize comfort and functionality. With elevator access, oversized closets, and private patios or balconies in select homes, every detail is designed for your lifestyle.
At Rialto Hurstbourne, you'll enjoy exclusive access to resort-style amenities that make every day feel like a getaway. Take a dip in the heated saltwater pool, gather with friends on the social deck with fire pits and grilling stations, or challenge yourself in the golf simulator or full-circuit fitness center. The resident lounge offers space to unwind or connect, and the putting green gives you a chance to practice your swing right at home. Underground parking, elevator buildings, and a pet-friendly policy add extra comfort and ease.
Ideally located near top-rated schools, premier employers like UPS, Humana, and Norton Healthcare, and just minutes from downtown Louisville, Rialto Hurstbourne offers the location and lifestyle you've been looking for. Schedule a tour today and experience why these apartments near Hurstbourne Parkway are some of the most sought-after luxury residences in the city.

Explore 3D tour
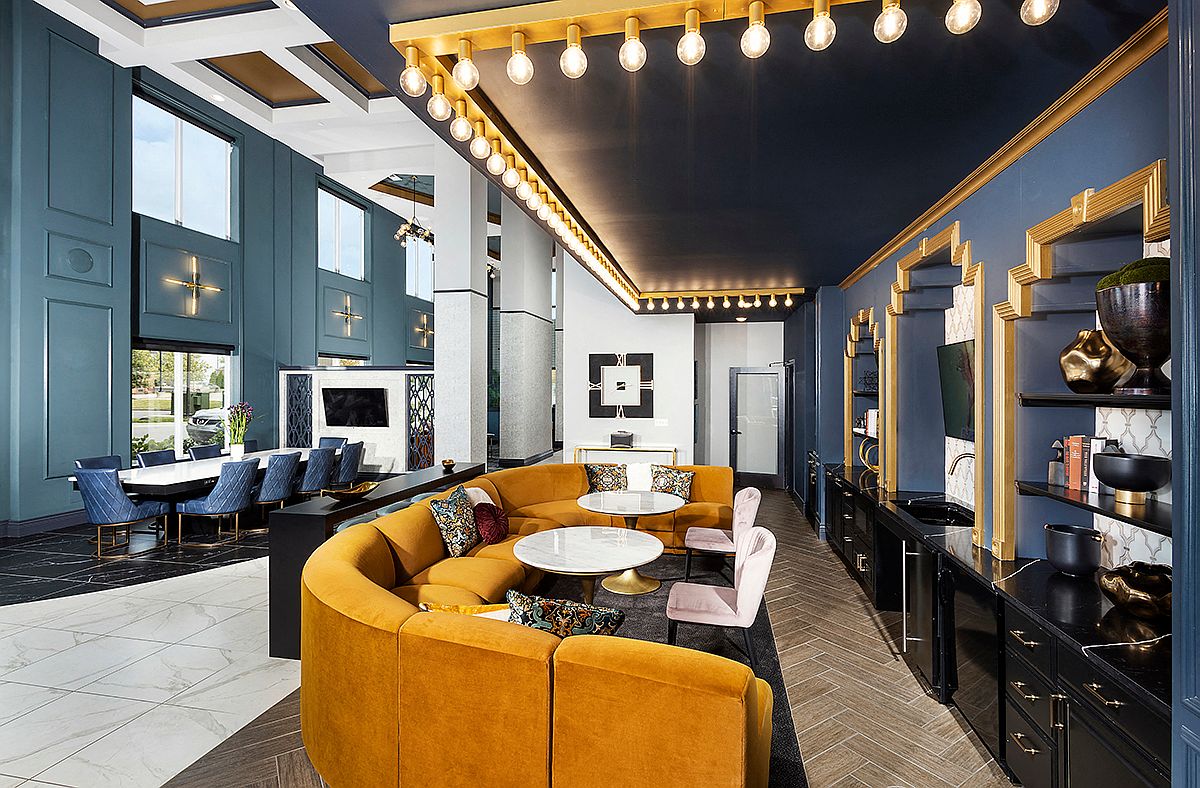
Apartment building
1-2 beds
Pet-friendly
Detached garage
In-unit laundry (W/D)
Available units
Price may not include required fees and charges
Price may not include required fees and charges.
Unit , sortable column | Sqft, sortable column | Available, sortable column | Base rent, sorted ascending |
|---|---|---|---|
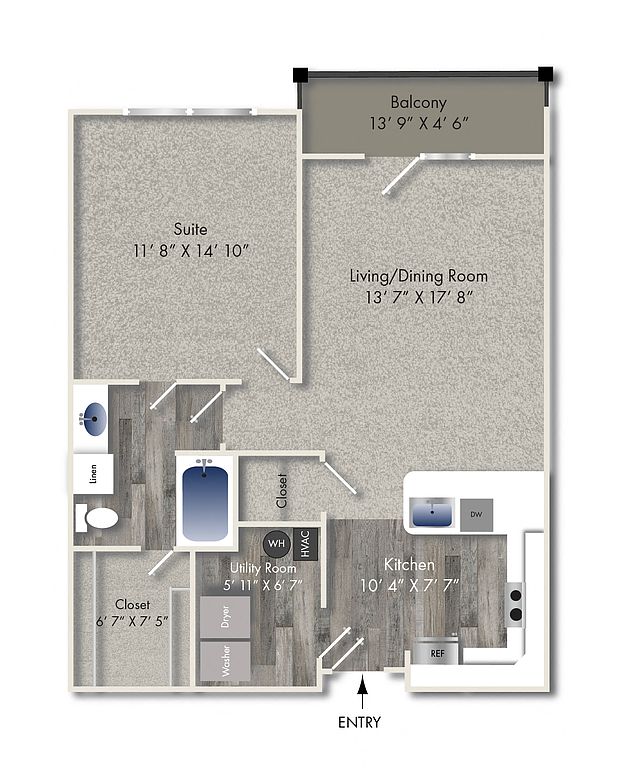 | 830 | Nov 7 | $1,530 |
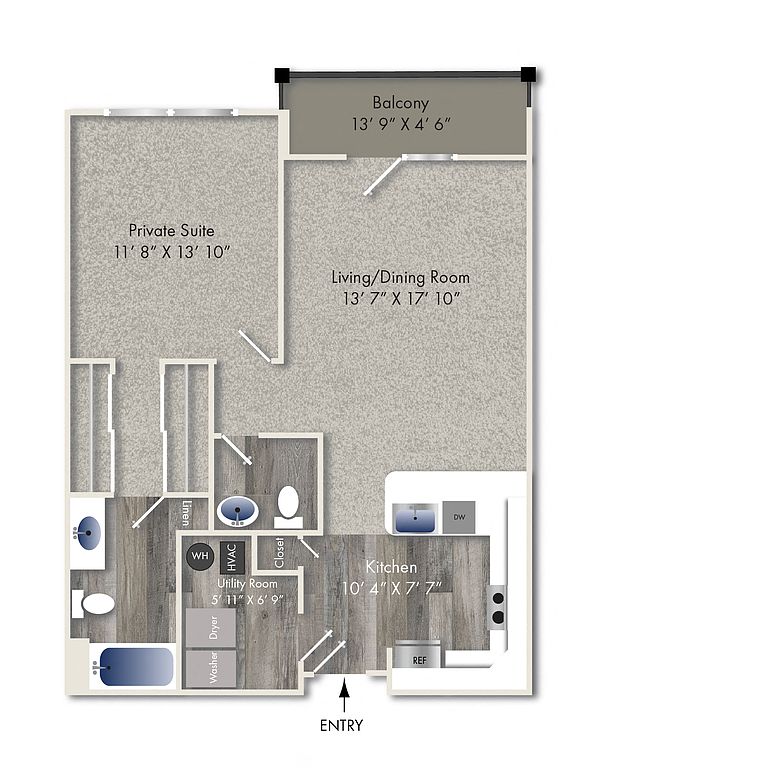 | 830 | Nov 7 | $1,580 |
 | 830 | Nov 7 | $1,595 |
 | 830 | Dec 3 | $1,605 |
 | 830 | Oct 7 | $1,605 |
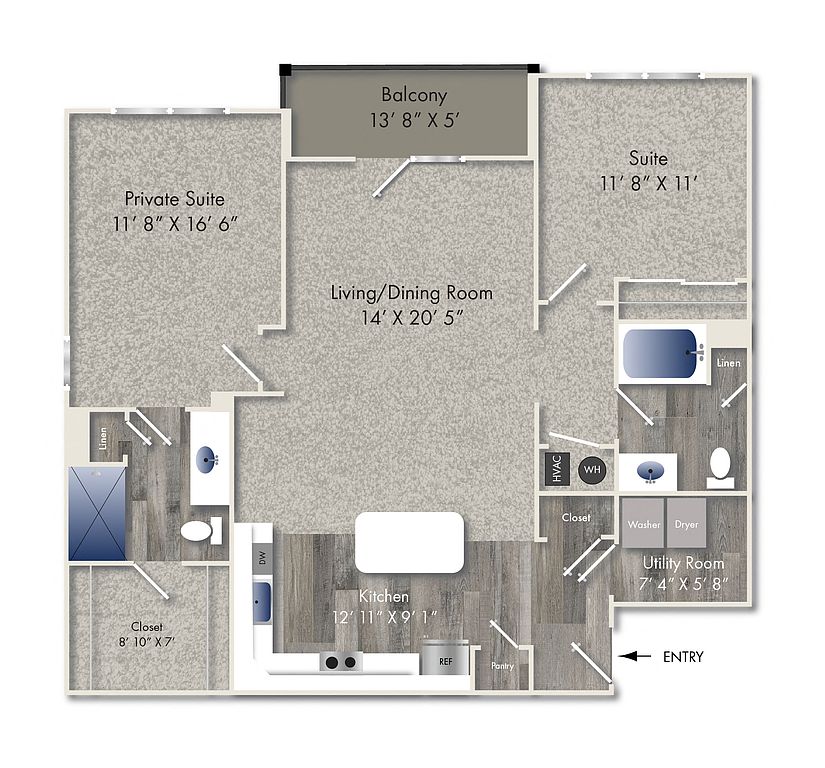 | 1,233 | Now | $1,875 |
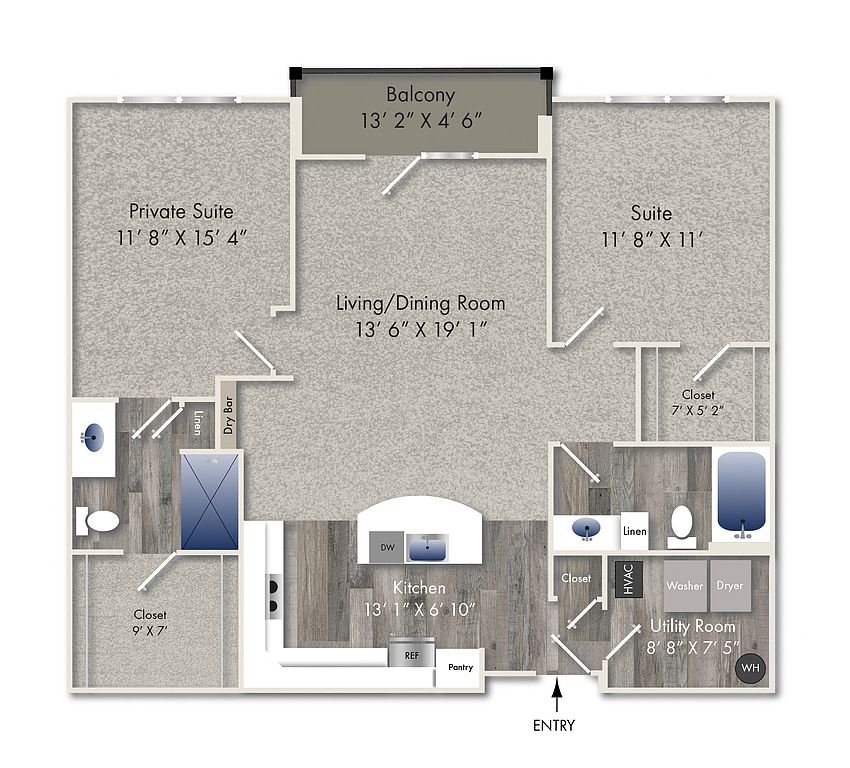 | 1,177 | Now | $1,895 |
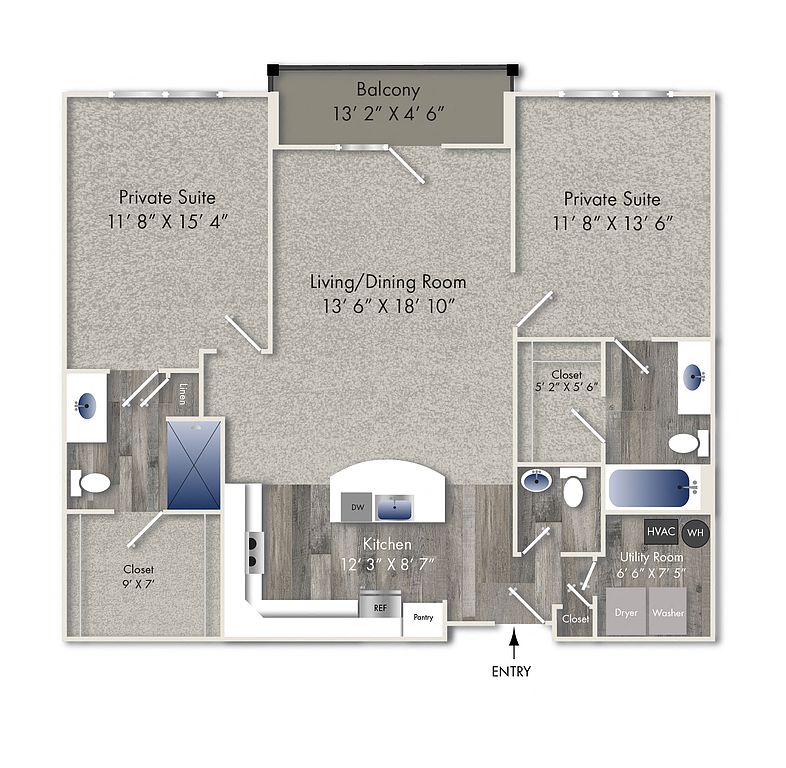 | 1,177 | Now | $1,895 |
 | 1,177 | Now | $1,895 |
 | 1,177 | Now | $1,910 |
 | 1,177 | Now | $1,910 |
 | 1,233 | Now | $1,925 |
 | 1,233 | Now | $1,925 |
 | 1,233 | Now | $1,940 |
 | 1,233 | Now | $1,940 |
What's special
Swimming pool
Cool down on hot days
This building features access to a pool. Less than 15% of buildings in Louisville have this amenity.
Heated saltwater poolUpscale finishesModern apartmentsPrivate patios or balconiesSleek stainless steel appliancesElegant crown moldingArchitectural archways
3D tours
 Zillow 3D Tour 1
Zillow 3D Tour 1 Zillow 3D Tour 2
Zillow 3D Tour 2 Zillow 3D Tour 3
Zillow 3D Tour 3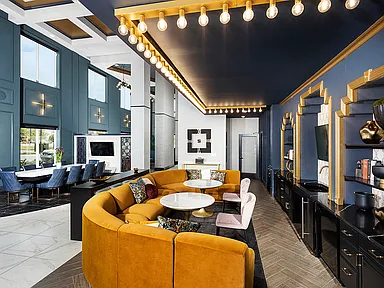 Ovation Floor Plan
Ovation Floor Plan Improv Floor Plan
Improv Floor Plan Lyric Floor Plan
Lyric Floor Plan Debut Floor Plan
Debut Floor Plan Marquee Floor Plan
Marquee Floor Plan Diary Floor Plan
Diary Floor Plan Ensemble Floor Plan
Ensemble Floor Plan Parados Floor Plan
Parados Floor Plan
Office hours
| Day | Open hours |
|---|---|
| Mon - Fri: | 10 am - 6 pm |
| Sat: | 10 am - 5 pm |
| Sun: | Closed |
Facts, features & policies
Building Amenities
Accessibility
- Disabled Access: Wheelchair Access
Community Rooms
- Business Center
- Club House
- Fitness Center: Full-Circuit Fitness Center
- Lounge: Cyber Cafe and Resident Lounge
- Recreation Room: RecRoom
Other
- In Unit: Washer/Dryer
- Swimming Pool: Pool
Outdoor common areas
- Barbecue: State of the Art Grilling Stations
- Deck: Social Terrace Deck with Fire Pits
- Patio: Patio/Balcony
- Sundeck
Services & facilities
- Bicycle Storage: Bike Racks
- Elevator
- On-Site Maintenance: OnSiteMaintenance
- On-Site Management: OnSiteManagement
- Package Service: PackageReceiving
- Storage Space
- Valet Trash: Valet Trash Pick-Up
View description
- View
Unit Features
Appliances
- Dishwasher
- Dryer: Washer/Dryer
- Garbage Disposal: Disposal
- Microwave Oven: Microwave
- Refrigerator
- Washer: Washer/Dryer
Cooling
- Air Conditioning: Air Conditioner
Flooring
- Carpet
- Hardwood: Hardwood Floors
Internet/Satellite
- High-speed Internet Ready: HighSpeed
Other
- Patio Balcony: Patio/Balcony
Policies
Parking
- Detached Garage: Garage Lot
- Garage
- Off Street Parking: Surface Lot
- Parking Lot: Other
Lease terms
- 3, 4, 5, 6, 7, 8, 9, 10, 11, 12
Pets
Cats
- Allowed
- $200 one time fee
- $50 monthly pet fee
- Cats & dogs allowed, breed restrictions apply Restrictions: None
Dogs
- Allowed
- $200 one time fee
- $50 monthly pet fee
- Cats & dogs allowed, breed restrictions apply Restrictions: None
Special Features
- 2 Story Resort-style Resident Retreat
- 2-tone Custom Paint
- 9-foot Ceilings With Crown Molding
- Beer And Wine On Tap
- Custom Cabinetry With Soft Close Features
- Efficient Appliances
- Electronic Thermostat
- Free Weights
- Heated Salt Water Pool
- High Ceilings
- Large Closets
- Putting Green And Golf Simulator
- Spacious Private Patios & Balconies
- Spacious Walk-in Closets
- Stainless Steel Appliances
- Vitality - Resident Loyalty Discount Program
- White Quartz Counter Tops
- Window Coverings
- Woodgrain Flooring
Neighborhood: Hurstbourne
Areas of interest
Use our interactive map to explore the neighborhood and see how it matches your interests.
Travel times
Nearby schools in Louisville
GreatSchools rating
- 7/10Lowe Elementary SchoolGrades: K-5Distance: 0.8 mi
- 5/10Westport Middle SchoolGrades: 6-8Distance: 2.6 mi
- 7/10Eastern High SchoolGrades: 9-12Distance: 2.9 mi
Frequently asked questions
What is the walk score of Rialto Hurstbourne?
Rialto Hurstbourne has a walk score of 51, it's somewhat walkable.
What schools are assigned to Rialto Hurstbourne?
The schools assigned to Rialto Hurstbourne include Lowe Elementary School, Westport Middle School, and Eastern High School.
Does Rialto Hurstbourne have in-unit laundry?
Yes, Rialto Hurstbourne has in-unit laundry for some or all of the units.
What neighborhood is Rialto Hurstbourne in?
Rialto Hurstbourne is in the Hurstbourne neighborhood in Louisville, KY.
What are Rialto Hurstbourne's policies on pets?
This building has a one time fee of $200 and monthly fee of $50 for cats. This building has a one time fee of $200 and monthly fee of $50 for dogs.
Does Rialto Hurstbourne have virtual tours available?
Yes, 3D and virtual tours are available for Rialto Hurstbourne.
There are 8+ floor plans availableWith 178% more variety than properties in the area, you're sure to find a place that fits your lifestyle.
