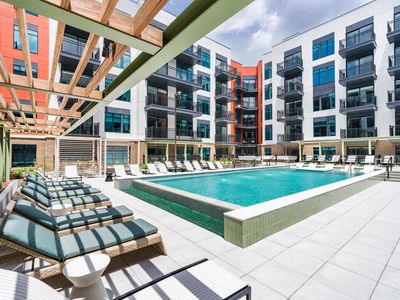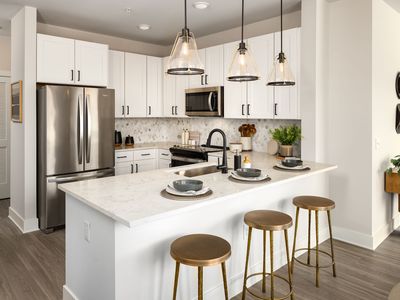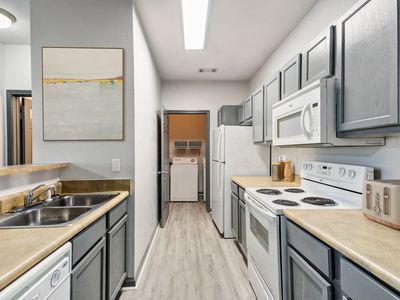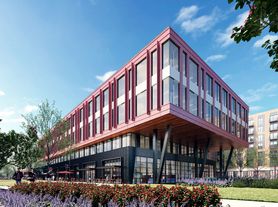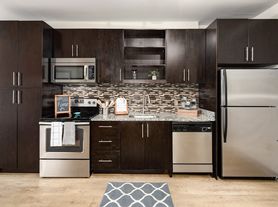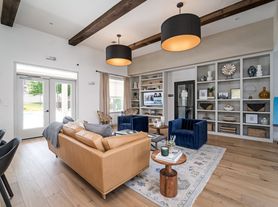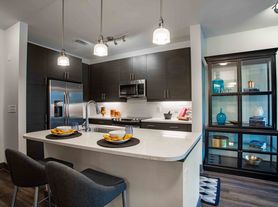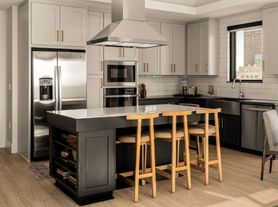River House (TN)
4 Academy Pl, Nashville, TN 37210
- Special offer! Price shown is Base Rent, does not include non-optional fees and utilities. Review Building overview for details.
- Lease today and receive up to 8 WEEKS FREE base rent! Other costs and fees excluded. *Restrictions Apply. Contact for Details!*
Available units
Unit , sortable column | Sqft, sortable column | Available, sortable column | Base rent, sorted ascending |
|---|---|---|---|
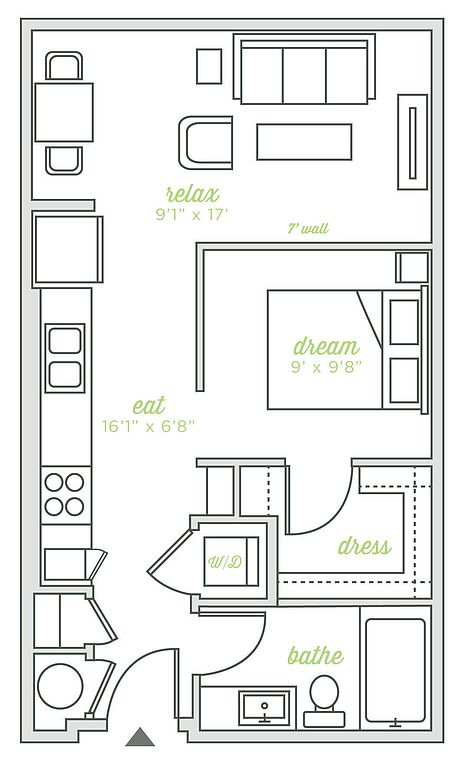 | 555 | Jan 31 | $1,356 |
 | 555 | Dec 15 | $1,365 |
 | 555 | Now | $1,385 |
 | 555 | Feb 17 | $1,386 |
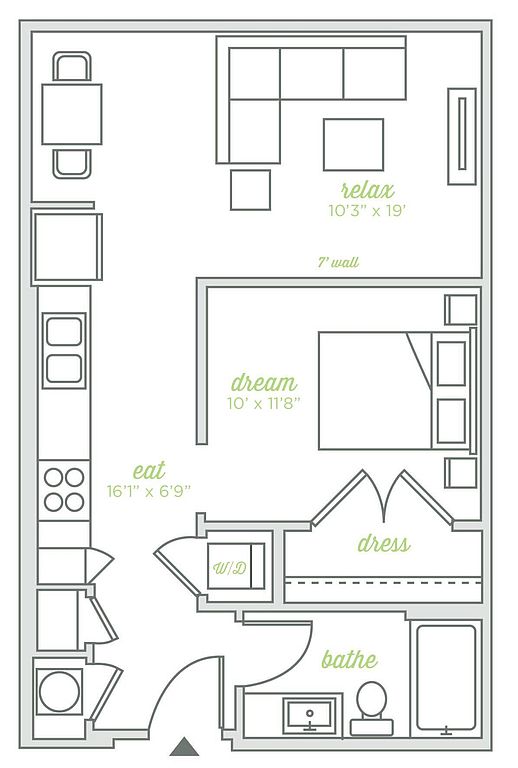 | 618 | Now | $1,437 |
 | 618 | Jan 5 | $1,447 |
 | 618 | Jan 25 | $1,456 |
 | 618 | Feb 2 | $1,460 |
 | 618 | Dec 23 | $1,460 |
 | 618 | Mar 1 | $1,460 |
 | 618 | Jan 23 | $1,496 |
 | 618 | Feb 5 | $1,510 |
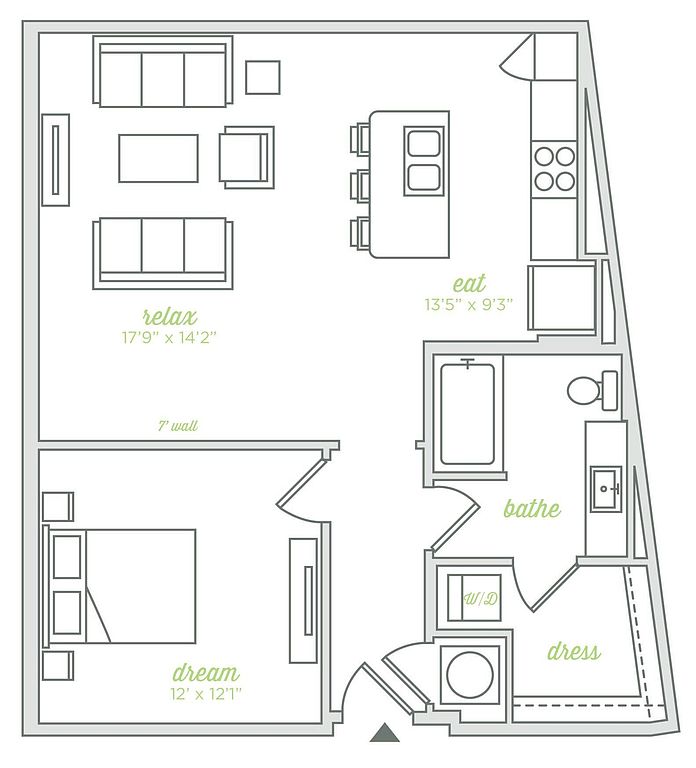 | 813 | Now | $1,675 |
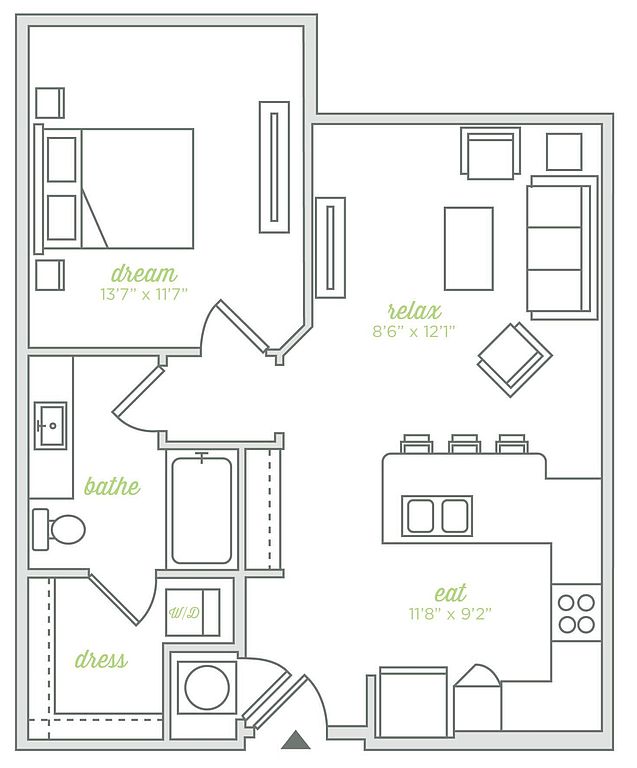 | 722 | Feb 10 | $1,678 |
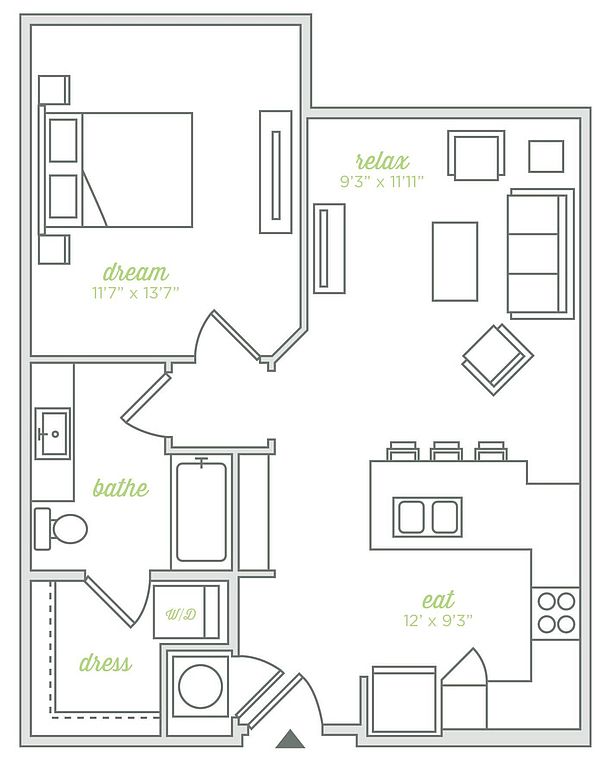 | 747 | Feb 9 | $1,679 |
What's special
| Day | Open hours |
|---|---|
| Mon - Fri: | 9 am - 5 pm |
| Sat: | 10 am - 5 pm |
| Sun: | Closed |
Property map
Tap on any highlighted unit to view details on availability and pricing
Facts, features & policies
Building Amenities
Community Rooms
- Club House: Clubroom with executive business center
- Fitness Center: State-of-the-art fitness center including private
- Game Room: Gaming area with shuffle board, pool table & mega
- Lounge: Numerous lounge spaces & catering kitchen
Other
- Swimming Pool: Sparkling pool with poolside loungers
Outdoor common areas
- Deck: Elevated sun deck with fire pit & bar-style se
Security
- Gated Entry: Key fob access to all interior & gated amenity are
Services & facilities
- Bicycle Storage: Conditioned storage units & bike storage avail
- Pet Park: Dog park & dog wash with raised tub areas
Unit Features
Cooling
- Ceiling Fan: Overhead ceiling fans in all living rooms & be
Flooring
- Hardwood: Luxury hardwood-style floorings in common areas an
- Tile: Under-cabinetry lighting & tile backsplashes i
Other
- Built-in Desks, Benches, & Nooks
- Double Sink Vanity: Double vanity & standing showers in bathrooms
- Hard Surface Counter Tops: Elegant quartz countertops in kitchens and bathroo
- Open And Efficient Floorplans Styles
- Spacious Walk-in Closets With Elfa Closet Systems
- Stainless Steel Appliances
Policies
Pet essentials
- DogsAllowedNumber allowed2Monthly dog rent$20One-time dog fee$350
- CatsAllowedNumber allowed2Monthly cat rent$20One-time cat fee$350
Restrictions
Pet amenities
Special Features
- Social Terrace With Modern Pergola
Neighborhood: 37210
- Downtown CloseProximity to downtown offers quick access to jobs, dining, and culture.Highway AccessQuick highway connections for seamless travel and regional access.Commuter FriendlyStreamlined routes and connections make daily commuting simple.Arts SceneGalleries, murals, and cultural venues showcase creativity and artistic talent.
Zip code 37210 sits just southeast of downtown Nashville along the Cumberland River, mixing historic mill buildings and light‑industrial blocks with emerging residential pockets in Chestnut Hill and Rolling Mill Hill. It feels urban and creative—renovated trolley barns, studios, and skyline views—yet is practical for commuters with instant access to I‑24, I‑40, and I‑65 and a quick hop to SoBro and the riverfront greenway. Pinewood Social anchors the coffee‑cocktail scene, with nearby roasters, casual eats along Murfreesboro Pike, and easy reach to downtown music venues; everyday needs like groceries, gyms, and shops cluster along Fesslers Lane and Murfreesboro Pike. Trevecca Nazarene University brings student energy, and riverfront parks offer space for jogs and dog walks, making the area pet friendly and appealing to younger households. The climate is humid subtropical with hot summers and mild winters. Recent Zillow market trends show a median asking rent around $1,800–$1,900, with most listings over the past few months ranging roughly $1,300–$2,600, depending on size and finishes.
Powered by Zillow data and AI technology.
Areas of interest
Use our interactive map to explore the neighborhood and see how it matches your interests.
Travel times
Walk, Transit & Bike Scores
Nearby schools in Nashville
GreatSchools rating
- 5/10Jones ElementaryGrades: PK-5Distance: 2.7 mi
- 4/10John Early Paideia Middle MagnetGrades: 6-8Distance: 3.1 mi
- 4/10Pearl Cohn Magnet High SchoolGrades: 9-12Distance: 2.9 mi
Frequently asked questions
River House (TN) has a walk score of 70, it's very walkable.
The schools assigned to River House (TN) include Jones Elementary, John Early Paideia Middle Magnet, and Pearl Cohn Magnet High School.
River House (TN) is in the 37210 neighborhood in Nashville, TN.
A maximum of 2 dogs are allowed per unit. This building has a pet fee ranging from $350 to $350 for dogs. This building has a one time fee of $350 and monthly fee of $20 for dogs. A maximum of 2 cats are allowed per unit. This building has a pet fee ranging from $350 to $350 for cats. This building has a one time fee of $350 and monthly fee of $20 for cats.
