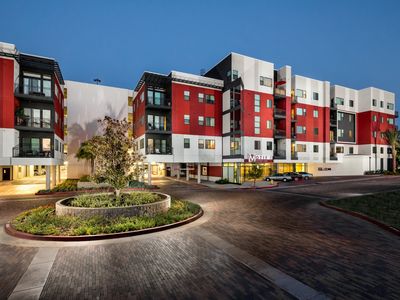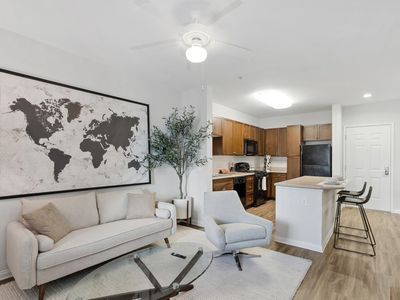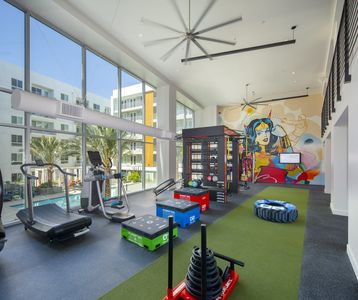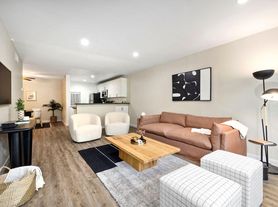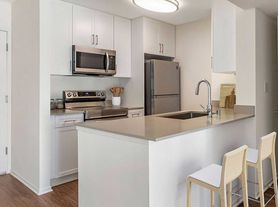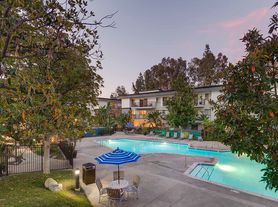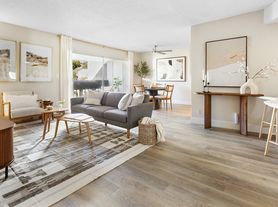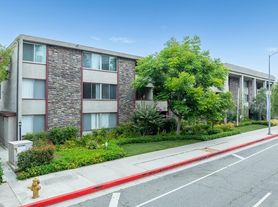Located in the heart of Woodland Hills, California, the luxury apartments at Summit at Warner Center provide an endless variety of amenities and designer apartment floor plans amid a beautifully landscaped retreat. Summit at Warner Center puts everything you need at your fingertips.
Listed pricing and special offers only valid for new residents. Pricing and availability subject to change at any time.
Summit at Warner Center does not warrant or represent that image renderings on this website are an accurate representation of every floor plan available at the Property. Floor plans may vary unit by unit and by location at the Property. Please contact our Leasing Office to schedule a tour of the Property and the particular unit you are interested in. Listed pricing and special offers only valid for new residents. Pricing and availability subject to change at any time.
Special offer
Summit at Warner Center
22219 Summit Vue Ln, Woodland Hills, CA 91367
- Special offer! Look & Lease Specials - Schedule an in-person, self-guided, or virtual tour!
Apartment building
2-3 beds
Pet-friendly
Air conditioning (central)
In-unit laundry (W/D)
Available units
Price may not include required fees and charges
Price may not include required fees and charges.
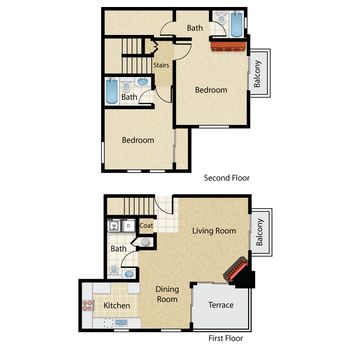
$3,479+·2 bed, 2.5 bath
UnitSqftBase rentAvailable
1,117$3,4798/29/2025
1,117$3,5098/29/2025
1,117$3,4799/15/2025
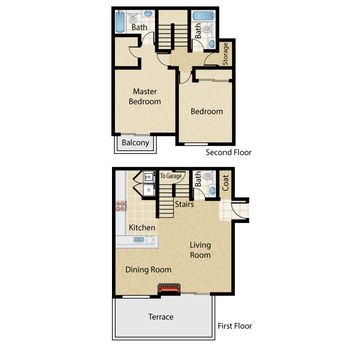
$3,559+·2 bed, 2.5 bath
UnitSqftBase rentAvailable
1,176$3,559Now
1,176$3,559Now
1,176$3,859Now
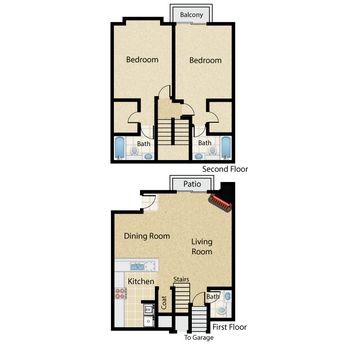
$3,609+·2 bed, 2.5 bath
UnitSqftBase rentAvailable
1,230$3,6099/4/2025
1,230$3,6099/15/2025
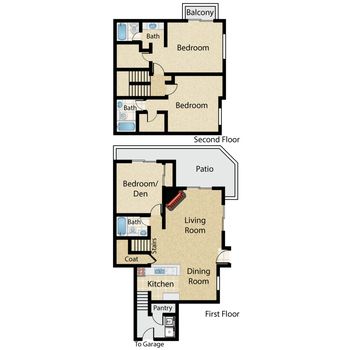
$4,149+·3 bed, 3 bath
UnitSqftBase rentAvailable
1,430$4,149Now
1,430$4,1498/23/2025
What's special
Clubhouse
Get the party started
This building features a clubhouse. Only 4% of buildings in Los Angeles have this amenity.
Luxury apartmentsBeautifully landscaped retreatEndless variety of amenitiesDesigner apartment floor plans
Facts, features & policies
Building Amenities
Accessibility
- Disabled Access
Community Rooms
- Business Center
- Club House: Coffee Bar in our Lobby
- Fitness Center: Circuit Training Course
Fitness & sports
- Tennis Court: Five Tennis Courts
- Volleyball Court: Beach Volleyball Court
Other
- In Unit: In Home Washers and Dryers
- Shared: In-Unit Full-Sized Washer & Dryer
- Swimming Pool: Four Sparkling Pools & Spas
Services & facilities
- Storage Space
View description
- Tree-Top Views
Unit Features
Appliances
- Dishwasher
- Dryer: In Home Washers and Dryers
- Microwave Oven: Built-In Microwave
- Stove
- Washer: In Home Washers and Dryers
Cooling
- Central Air Conditioning: Central Air Conditioning and Heating
Flooring
- Carpet: Upgraded, Designer Carpet
- Tile: Ceramic Tile Entries
Internet/Satellite
- Cable TV Ready: Cable Ready
Other
- Fireplace: Cozy Gas Fireplace
Policies
Pets
Cats
- Allowed
- 1 pet max
- Restrictions: Pets Welcome Upon Approval. Breed restrictions apply. Up to 2 pets maximum. Weight limit: Maximum of 49 lbs Deposit: $500 deposit per pet Pet Rent: $50/mo rent per pet
Dogs
- Allowed
- 1 pet max
- Restrictions: Pets Welcome Upon Approval. Breed restrictions apply. Up to 2 pets maximum. Weight limit: Maximum of 49 lbs Deposit: $500 deposit per pet Pet Rent: $50/mo rent per pet
Parking
- Garage: 2-Car Garage
Special Features
- 1st Floor 9ft Ceiling, Cathedral Ceiling Upstairs
- 56 Acres Of Trees, Flowers & Waterfalls
- 9ft Ceilings
- Beautiful 20ft Cathedral Ceilings
- Breakfast Bar
- Convenient Coat Closets
- Convenient Trash Compactor
- Dramatic Crown Molding
- Generous Linen Storage
- Glazed Countertops
- Granite Kitchen Counters
- Guest Bathroom Downstairs
- Loft
- Marble Vanities In All Bathrooms
- Master French Doors Lead To Private Balcony
- Mirrored Closet Doors
- Mirrored Closet Doors In 2nd Bedrooms
- Natural Skylight
- Oak Cabinets
- Open To Dining Room
- Pantry
- Private Balconies And Patios
- Putting Green & Par Course
- Skylight
- Soothing, Designer Paint Colors
- Spa: Four Relaxing Hot Tubs
- Spacious Pantries
- Spacious Walk In Closet(s)
- Stainless Steel Appliances
- Vaulted Ceilings
- Vertical Blind Window Covers
- Vertical Blinds
- White Wood Cabinetry
Reviews
5.0
4.0
| May 13, 2021
Management
| May 13, 2021
Property
Neighborhood: Woodland Hills
Areas of interest
Use our interactive map to explore the neighborhood and see how it matches your interests.
Travel times
Nearby schools in Woodland Hills
GreatSchools rating
- 5/10Hamlin Charter AcademyGrades: K-5Distance: 0.9 mi
- 4/10Woodland Hills Charter AcademyGrades: 6-8Distance: 1.6 mi
- 4/10Canoga Park Senior High SchoolGrades: 9-12Distance: 1.2 mi
Frequently asked questions
What is the walk score of Summit at Warner Center?
Summit at Warner Center has a walk score of 45, it's car-dependent.
What schools are assigned to Summit at Warner Center?
The schools assigned to Summit at Warner Center include Hamlin Charter Academy, Woodland Hills Charter Academy, and Canoga Park Senior High School.
Does Summit at Warner Center have in-unit laundry?
Yes, Summit at Warner Center has in-unit laundry for some or all of the units. Summit at Warner Center also has shared building laundry.
What neighborhood is Summit at Warner Center in?
Summit at Warner Center is in the Woodland Hills neighborhood in Woodland Hills, CA.
What are Summit at Warner Center's policies on pets?
A maximum of 1 cat is allowed per unit. A maximum of 1 dog is allowed per unit.
There are 4+ floor plans availableWith 75% more variety than properties in the area, you're sure to find a place that fits your lifestyle.
