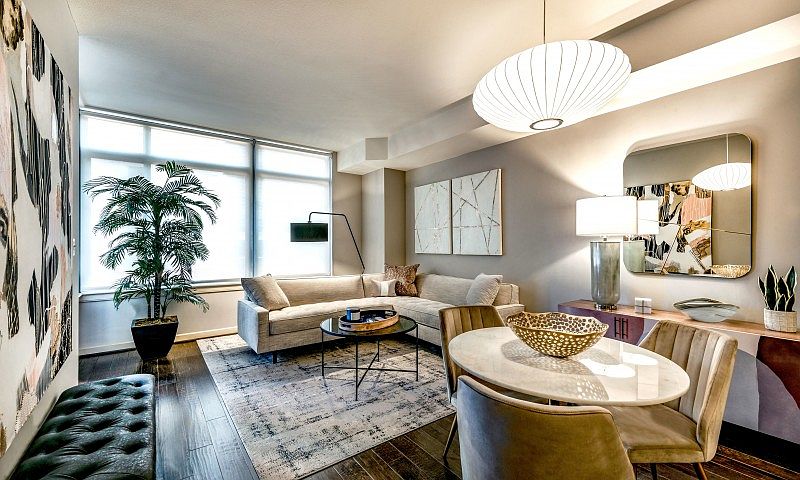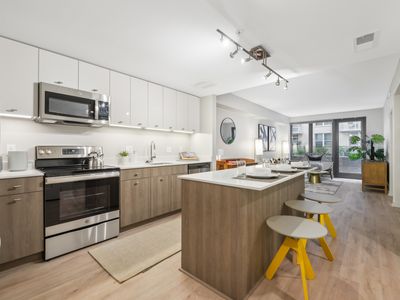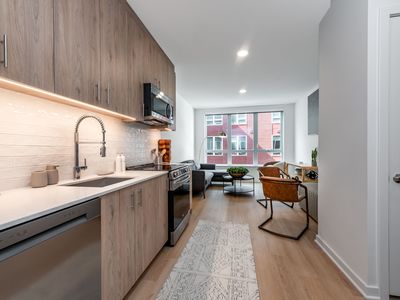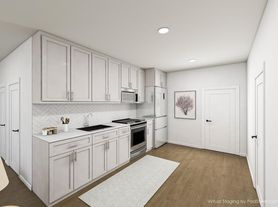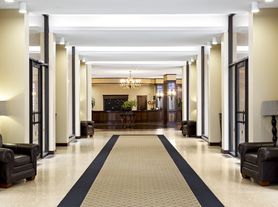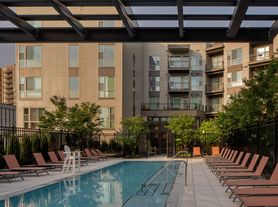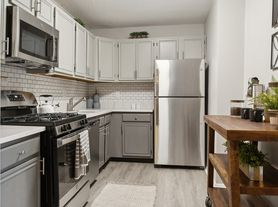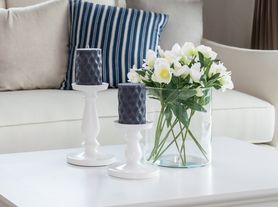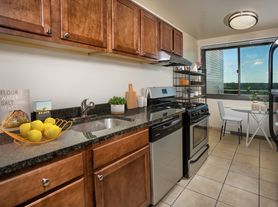- Special offer! Price shown is Base Rent, does not include non-optional fees and utilities. Review Building overview for details.
Available units
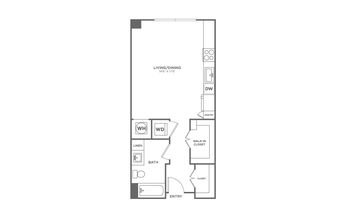
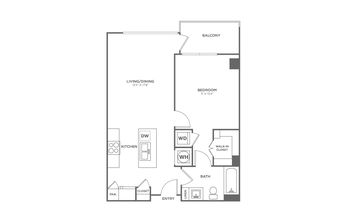
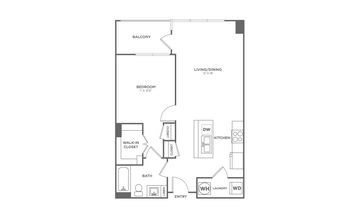
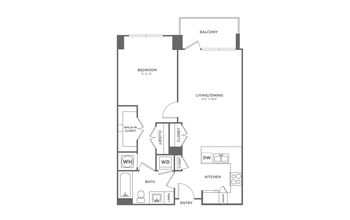
What's special
Property map
Tap on any highlighted unit to view details on availability and pricing
Facts, features & policies
Building Amenities
Community Rooms
- Business Center
- Club House
- Conference Room
- Fitness Center
- Lounge: Resident Lounge
- Recreation Room: Game Room
Other
- Laundry: In Unit
- Swimming Pool: Pool
Outdoor common areas
- Patio: Covered patios or balconies*
Services & facilities
- Elevator
Unit Features
Appliances
- Dryer
- Washer
Cooling
- Air Conditioning: Energy-efficient heating and air conditioning
- Ceiling Fan: Ceiling fans in main bedrooms*
Flooring
- Carpet: Plush carpet, tile, and wood floors throughout
Other
- Custom European Piano Finish Cabinetry
- Designer Stainless Steel Name-brand Appliances
- Dramatic Nine-foot Ceilings Throughout*
- Dual-sink Vanities*
- Expansive, Energy-efficient Double Paned Windows
- Formal Dining Areas With Track Lighting
- Gourmet Kitchens With Islands*
- Granite Countertops
- Patio Balcony: Covered patios or balconies*
- Spacious Pantries With Custom-style Shelving*
- Unwind In Spacious Soaking Tubs And Let The Day Melt Away
Policies
Lease terms
- 3 months, 4 months, 5 months, 6 months, 7 months, 8 months, 9 months, 10 months, 11 months, 12 months, 13 months, 14 months, 15 months
Pets
Cats
- Allowed
- 2 pet max
- $55 monthly pet fee
Dogs
- Allowed
- 2 pet max
- $55 monthly pet fee
Parking
- Garage
Special Features
- Airbnb-friendly
- Go Everywhere And Anywhere Instantly: Easy Access To Freeways, Public Transportation, And You'll Be Conveniently Located Near The Silver Spring Metro Station!
- Petsallowed: Pet-friendly community
- Save Time Because Youll Be Close To Wmata Bus Stops, Highway 495 & 270 And Route 29
- Surround Yourself With Lush Landscaping, Playful Focal Points And Urban Sophisticate Architecture
- Yoga Studio
Neighborhood: Downtown
Areas of interest
Use our interactive map to explore the neighborhood and see how it matches your interests.
Travel times
Nearby schools in Silver Spring
GreatSchools rating
- 5/10Woodlin Elementary SchoolGrades: PK-5Distance: 4.9 mi
- 5/10Sligo Middle SchoolGrades: 6-8Distance: 1.9 mi
- 7/10Albert Einstein High SchoolGrades: 9-12Distance: 3.5 mi
Frequently asked questions
The Cameron has a walk score of 96, it's a walker's paradise.
The Cameron has a transit score of 85, it has excellent transit.
The schools assigned to The Cameron include Woodlin Elementary School, Sligo Middle School, and Albert Einstein High School.
Yes, The Cameron has in-unit laundry for some or all of the units.
The Cameron is in the Downtown neighborhood in Silver Spring, MD.
A maximum of 2 cats are allowed per unit. This building has monthly fee of $55 for cats. A maximum of 2 dogs are allowed per unit. This building has monthly fee of $55 for dogs.
Yes, 3D and virtual tours are available for The Cameron.
