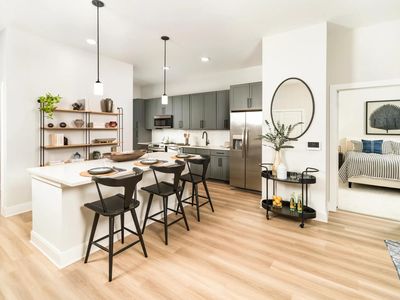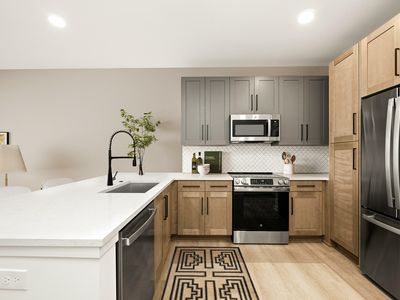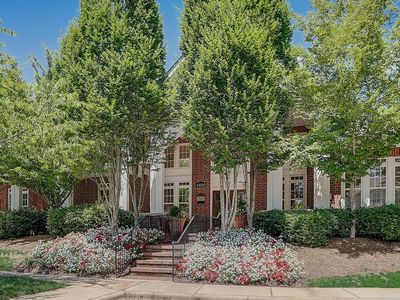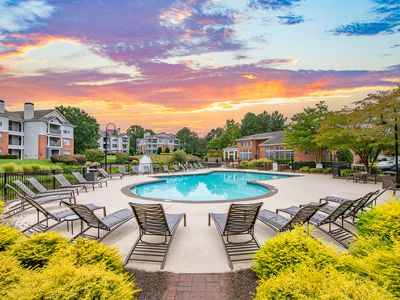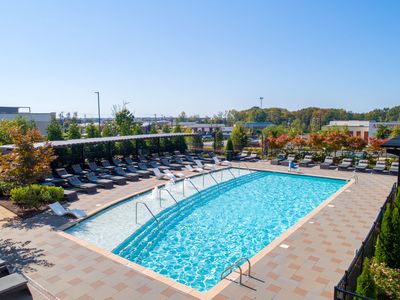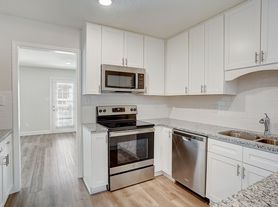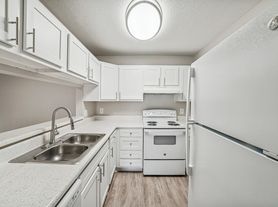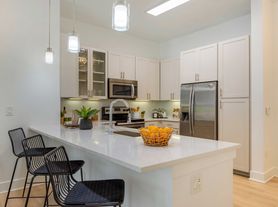
Available units
Unit , sortable column | Sqft, sortable column | Available, sortable column | Base rent, sorted ascending |
|---|---|---|---|
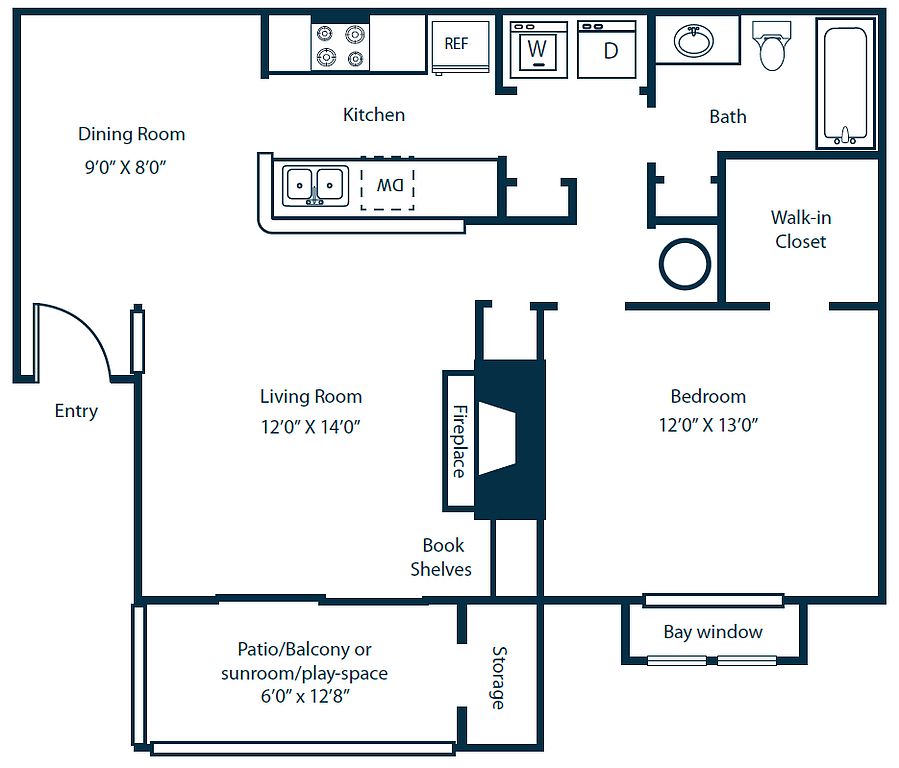 | 770 | Oct 17 | $1,266 |
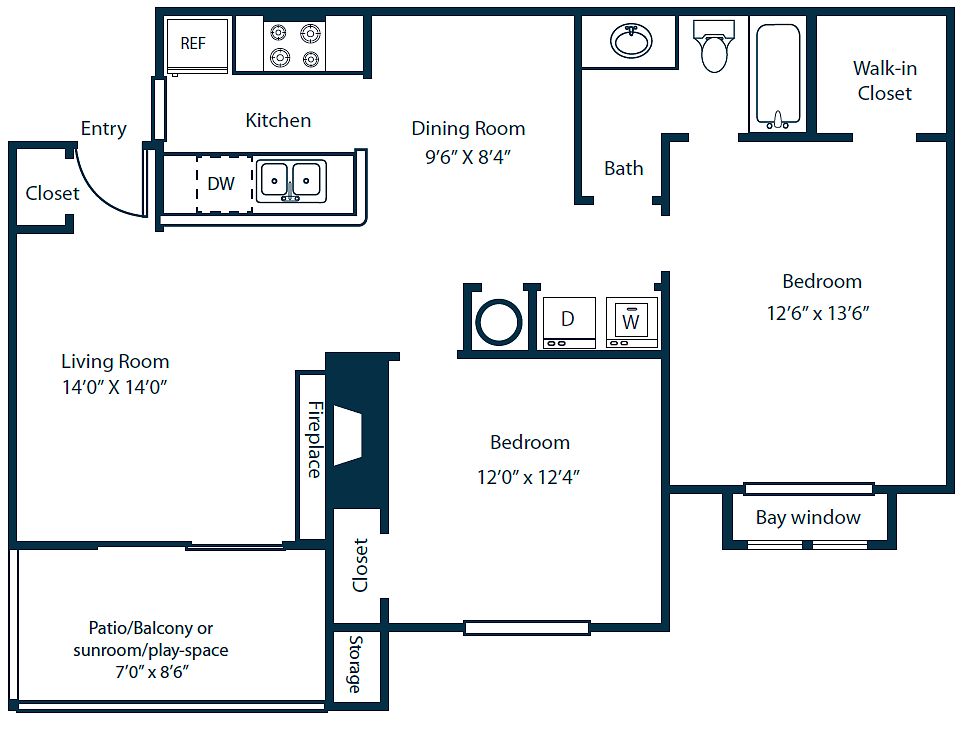 | 960 | Now | $1,288+ |
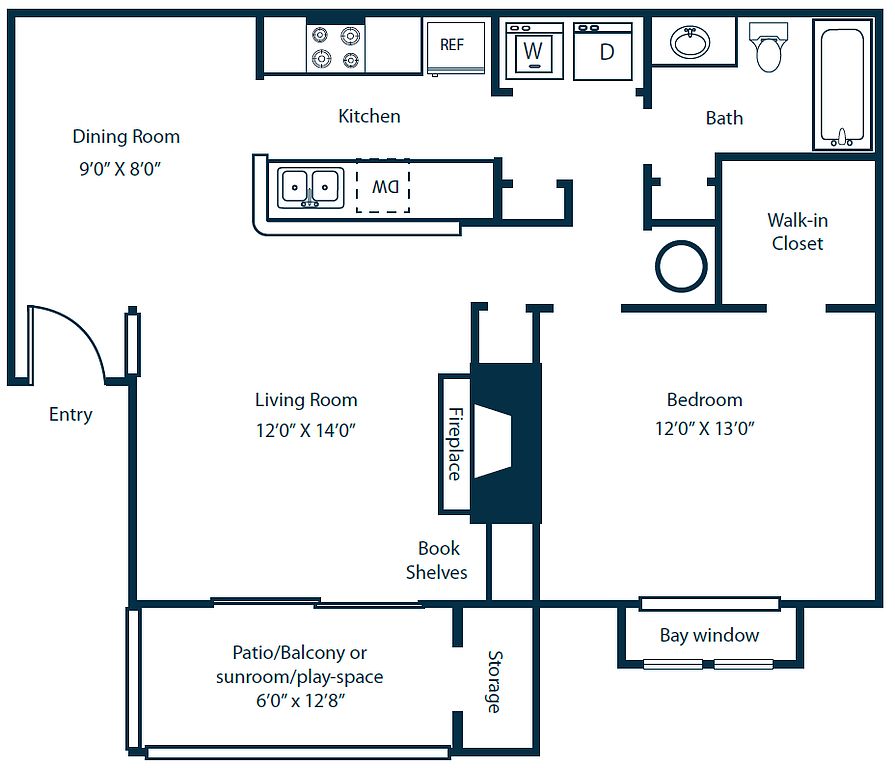 | 860 | Now | $1,288 |
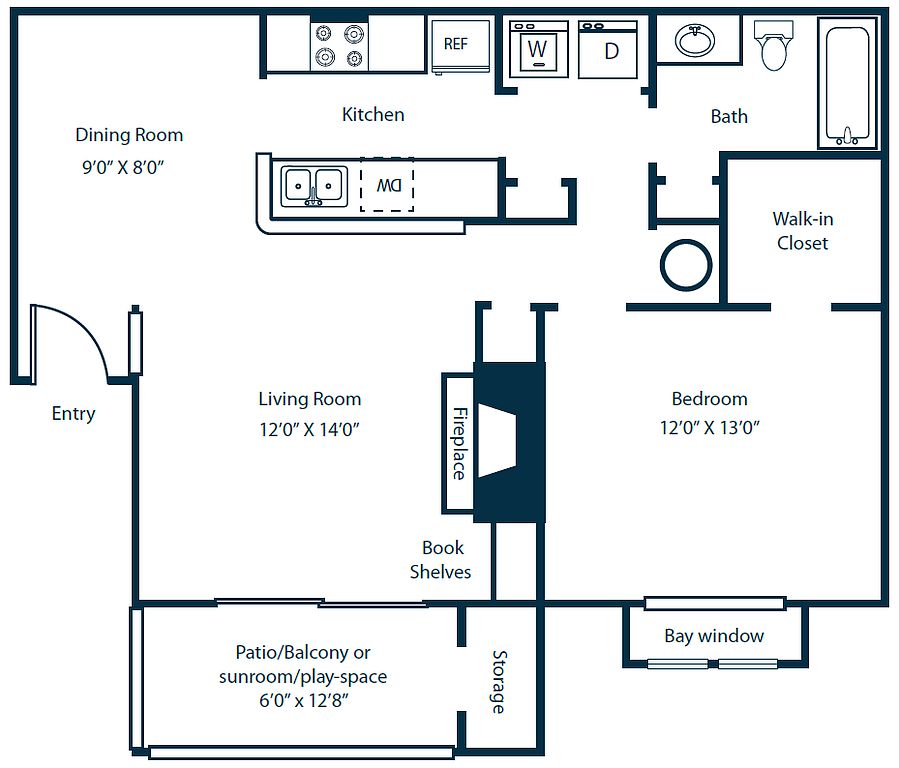 | 784 | Oct 20 | $1,336 |
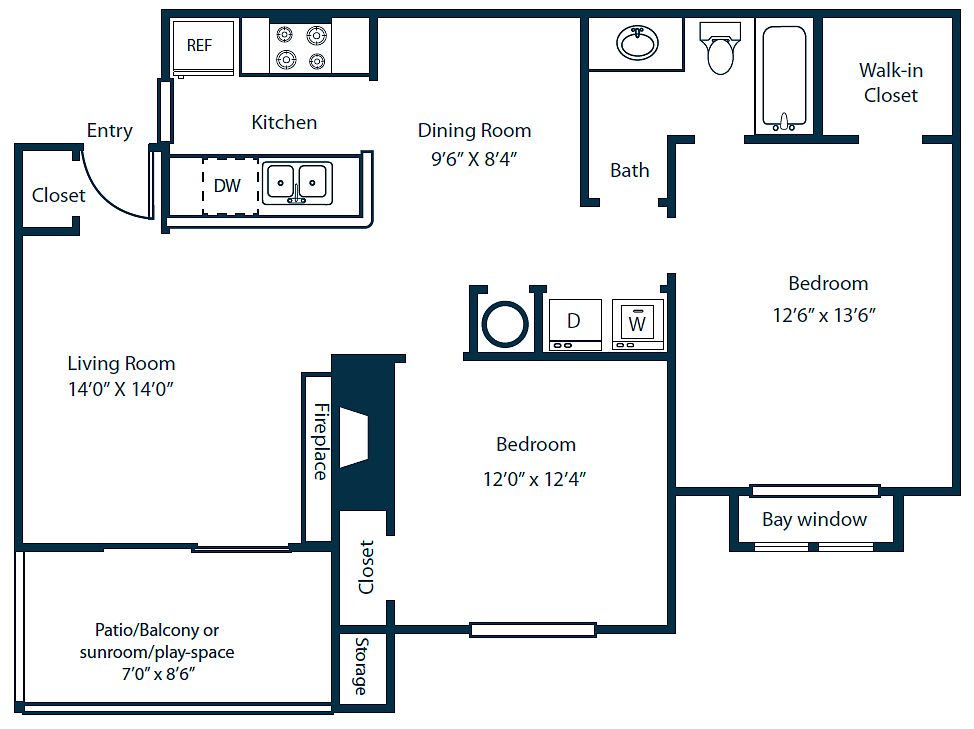 | 945 | Dec 11 | $1,356 |
 | 945 | Now | $1,372 |
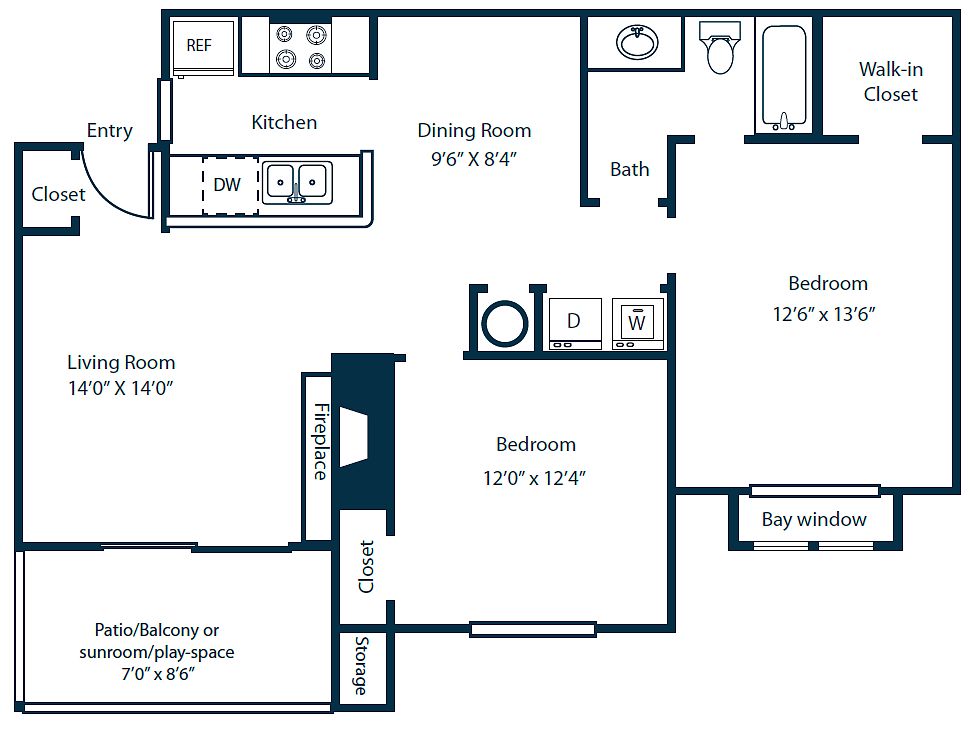 | 1,055 | Now | $1,380 |
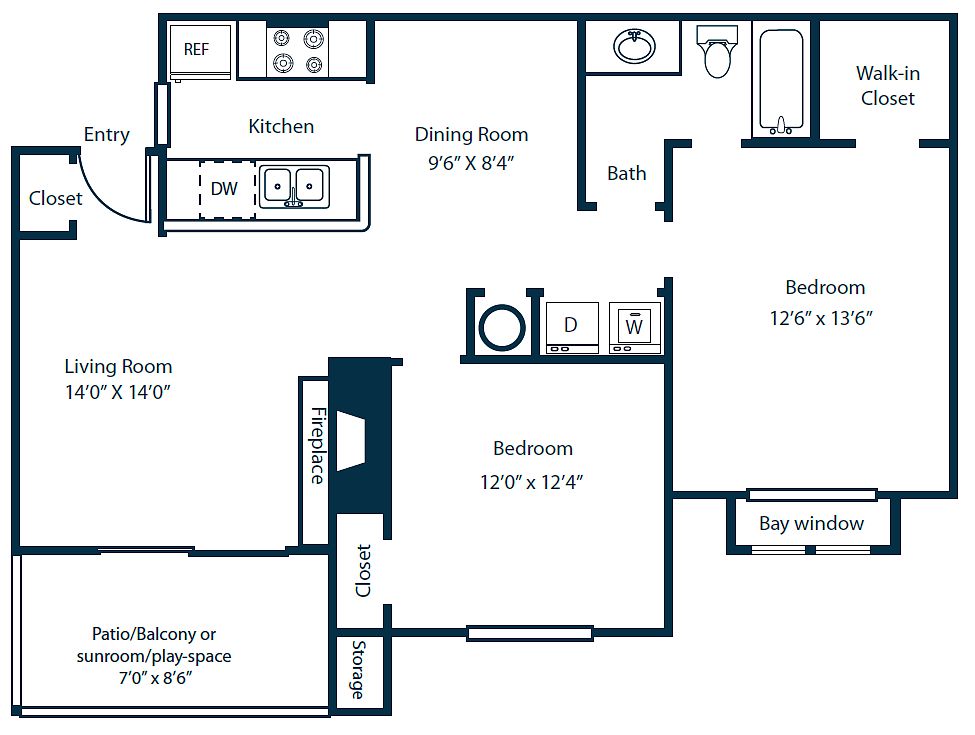 | 1,040 | Oct 28 | $1,426 |
 | 1,055 | Oct 27 | $1,453 |
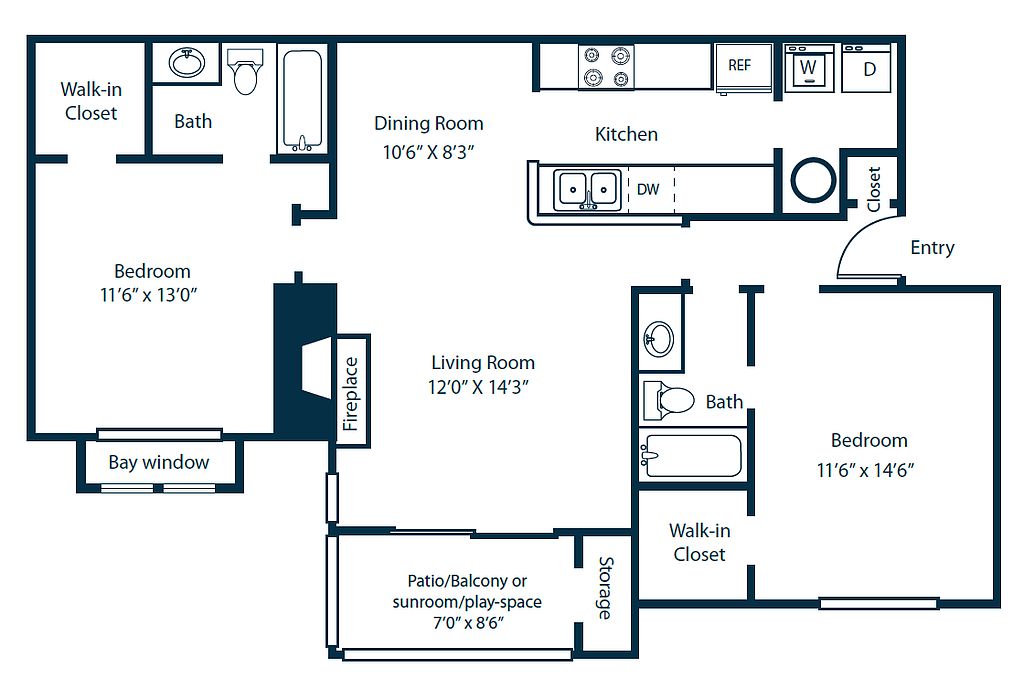 | 1,105 | Dec 15 | $1,516 |
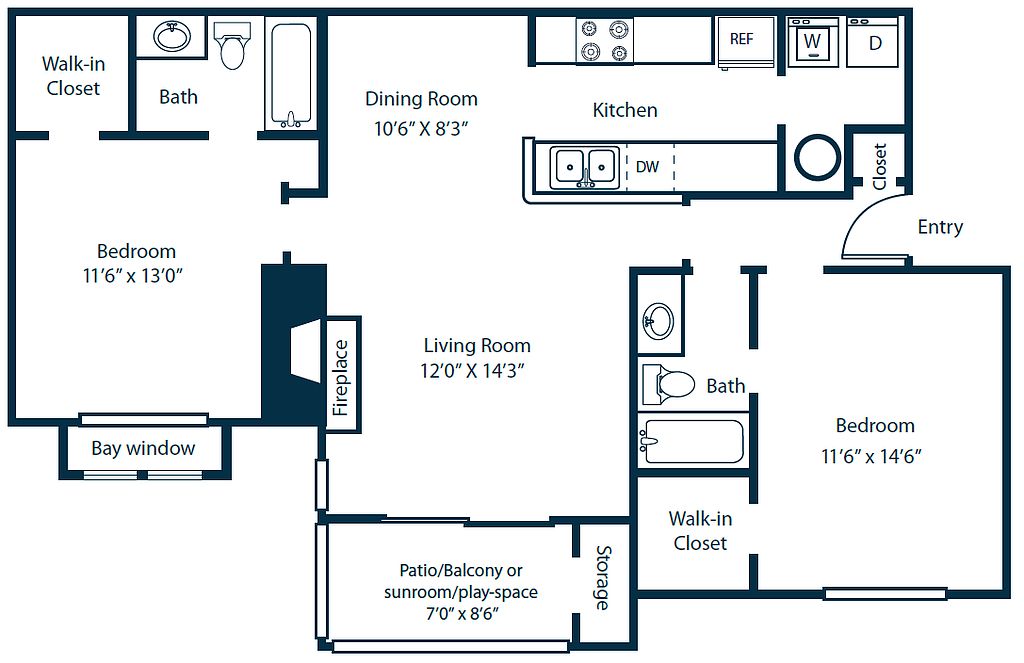 | 1,090 | Nov 7 | $1,557 |
 | 1,090 | Nov 30 | $1,557 |
 | 1,105 | Now | $1,584 |
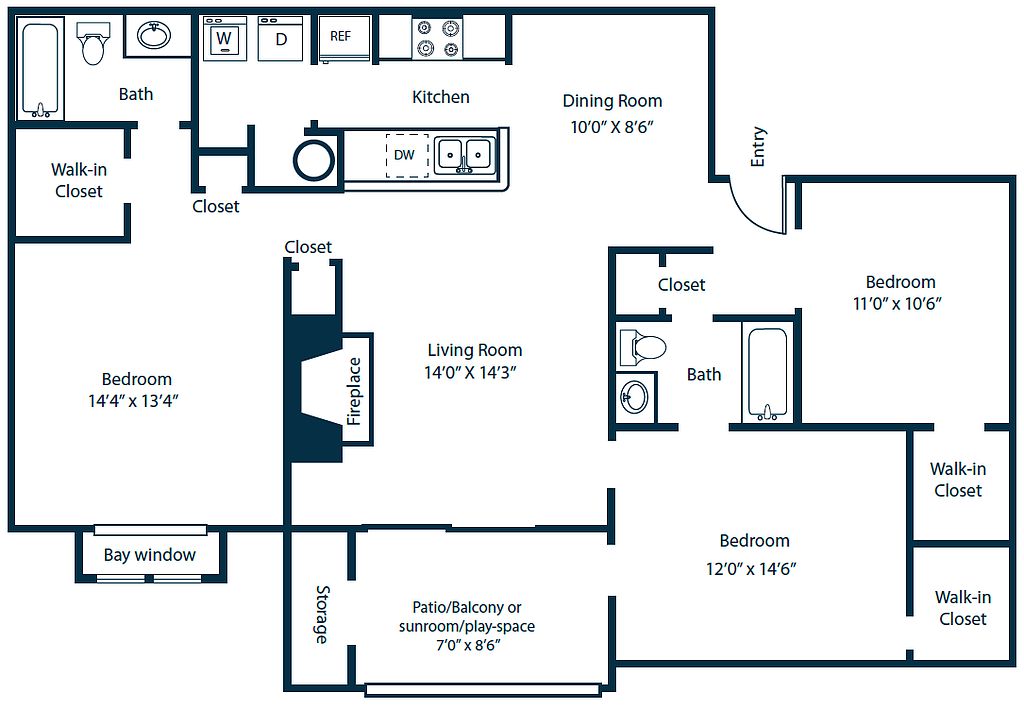 | 1,295 | Now | $2,108 |
What's special
3D tours
 Zillow 3D Tour 1
Zillow 3D Tour 1 Zillow 3D Tour 2
Zillow 3D Tour 2 Zillow 3D Tour 3
Zillow 3D Tour 3 Zillow 3D Tour 4
Zillow 3D Tour 4 Zillow 3D Tour 5
Zillow 3D Tour 5
Office hours
| Day | Open hours |
|---|---|
| Mon - Fri: | 10 am - 6 pm |
| Sat: | 10 am - 5 pm |
| Sun: | Closed |
Property map
Tap on any highlighted unit to view details on availability and pricing
Facts, features & policies
Building Amenities
Community Rooms
- Club House: Luxurious Renovated Clubhouse
- Fitness Center: 24-Hour Fitness Center with Yoga Studio
Fitness & sports
- Tennis Court: Lighted Tennis Court
Other
- In Unit: Full-Sized Washer Dryer Provided
- Swimming Pool: Refreshing Pool with Sundeck Seating
Outdoor common areas
- Barbecue: BBQ Areas with Grills
- Deck
- Patio
- Picnic Area
- Playground
- Trail: One Mile Nature Trail
Services & facilities
- 24 Hour Maintenance
- On-Site Management
- Online Maintenance Portal
- Online Rent Payment
- Package Service: Package Cache and Parcel Notification System
- Pet Park: Dog Park with Agility Equipment
- Valet Trash: Valet Trash Services
Unit Features
Appliances
- Dishwasher
- Dryer: Full-Sized Washer Dryer Provided
- Microwave Oven: Stainless Appliances with Built-in Microwave
- Oven
- Range
- Refrigerator
- Stove: Glass Top Stove
- Washer: Full-Sized Washer Dryer Provided
Cooling
- Air Conditioning
- Ceiling Fan: Modern Ceiling Fans with Lighting
- Central Air Conditioning
Flooring
- Carpet
- Vinyl
Heating
- Electric
Internet/Satellite
- Cable TV Ready: Cable TV
- High-speed Internet Ready: Free Wi-Fi at Clubhouse, Pool, and Fitness Center
Other
- Balcony: Patio or balcony
- Fireplace: Wood Burning Fireplace
- Patio Balcony: Patio
Policies
Parking
- Detached Garage
- Parking Lot: Other
Pets
Dogs
- Allowed
- $250 pet deposit
- $250 one time fee
- $35 monthly pet fee
- Restrictions: Our community is pet friendly and breed friendly! Aggressive dogs or any dog with a bite history will not be accepted.
Cats
- Allowed
- $250 pet deposit
- $250 one time fee
- $35 monthly pet fee
- Restrictions: None
Special Features
- 24-hour Emergency Maintenance
- Built-in Bookcase
- Coat Closet
- Deposit Alternatives Available
- Designer Pendant Lighting
- Detached Garages Available
- Ev Charging Station
- Fire Pit
- Linen Closet
- National Relocation Program
- Online Resident Services And Payments
- Plush Carpeting In Bedrooms
- Pre-qualified Renters Insurance
- Recessed Lighting
- Shaker Style Cabinets
- Spacious Walk-in Closets
- Subway Tile Backsplash
- Sunroom
- Two-inch Faux Wood Blinds
- Vaulted Ceilings
- White Quartz Counters In Kitchen And Bath
- Wi-fi Cyber Bar
- Wide-plank Style Flooring
Neighborhood: Beverly Woods East
Areas of interest
Use our interactive map to explore the neighborhood and see how it matches your interests.
Travel times
Walk, Transit & Bike Scores
Near Southpark Commons Apartment Homes
- Carmel Country Club, featuring a swimming pool complex, tennis courts and 18-hole golf course, is a 5-minute drive.
- Mercy School of Nursing, offering nursing training for acute, intermediate and long-term settings, is located within a 15-minute drive.
- Adventure Landing, offering go-karts, mini-golf, batting cages, an arcade and kiddie rides, is located within a 5-minute drive.
- Olde Providence Racquetball Club, providing indoor and outdoor racquetball courts and a junior Olympic-size swimming pool, is a 5-minute drive.
Nearby schools in Charlotte
GreatSchools rating
- 8/10Beverly Woods ElementaryGrades: K-5Distance: 0.2 mi
- 4/10Carmel MiddleGrades: 6-8Distance: 1.8 mi
- 4/10South Mecklenburg HighGrades: 9-12Distance: 2 mi
Frequently asked questions
Southpark Commons Apartment Homes has a walk score of 12, it's car-dependent.
Southpark Commons Apartment Homes has a transit score of 18, it has minimal transit.
The schools assigned to Southpark Commons Apartment Homes include Beverly Woods Elementary, Carmel Middle, and South Mecklenburg High.
Yes, Southpark Commons Apartment Homes has in-unit laundry for some or all of the units.
Southpark Commons Apartment Homes is in the Beverly Woods East neighborhood in Charlotte, NC.
To have a dog at Southpark Commons Apartment Homes there is a required deposit of $250. This building has a one time fee of $250 and monthly fee of $35 for dogs. To have a cat at Southpark Commons Apartment Homes there is a required deposit of $250. This building has a one time fee of $250 and monthly fee of $35 for cats.
Yes, 3D and virtual tours are available for Southpark Commons Apartment Homes.
